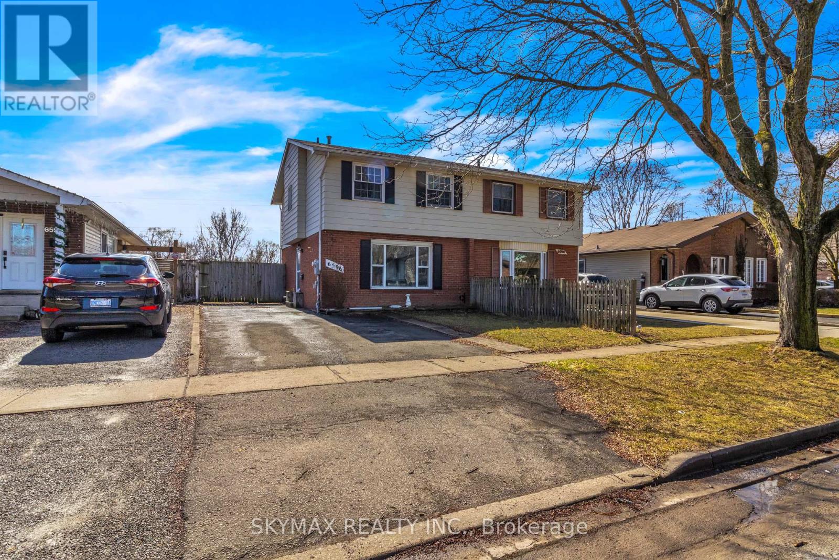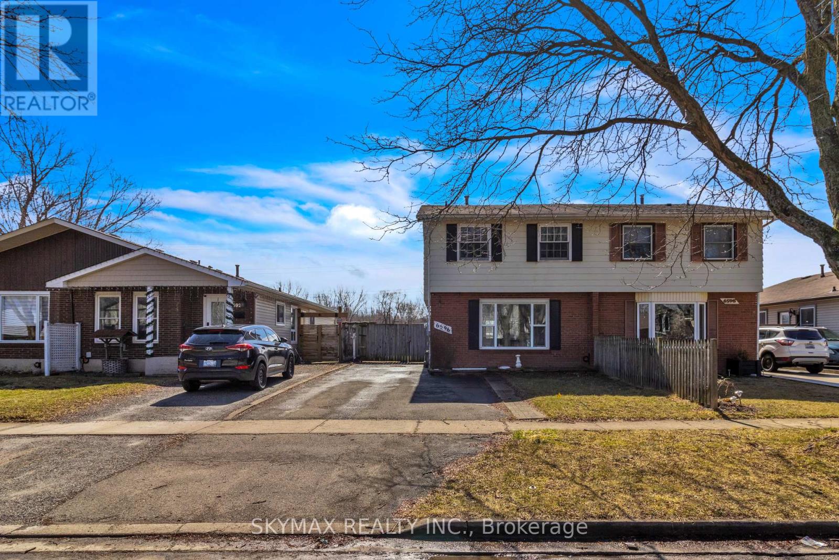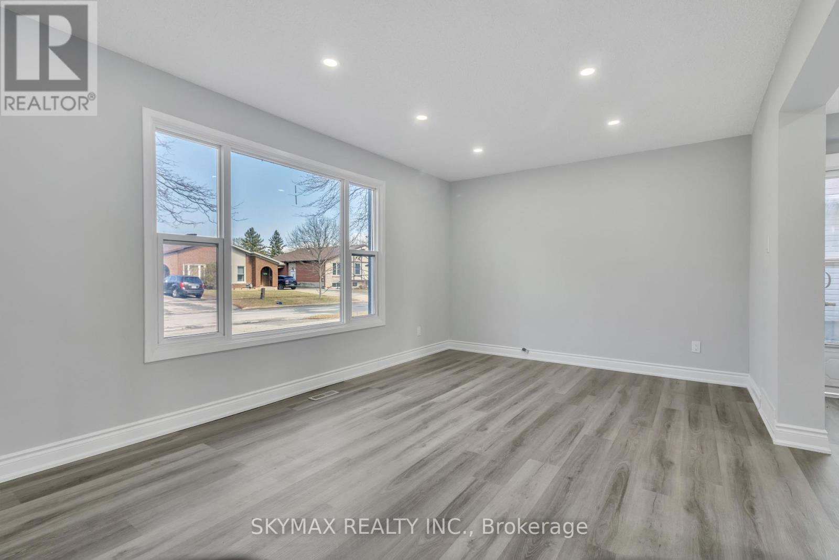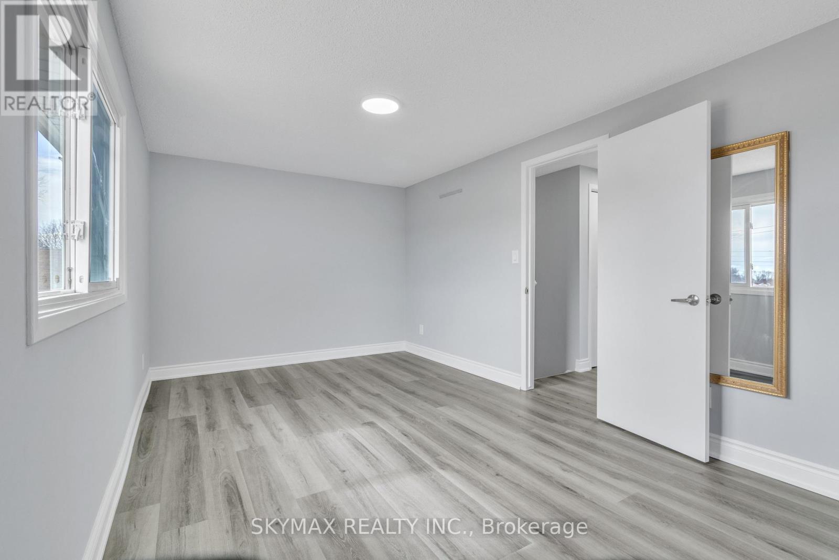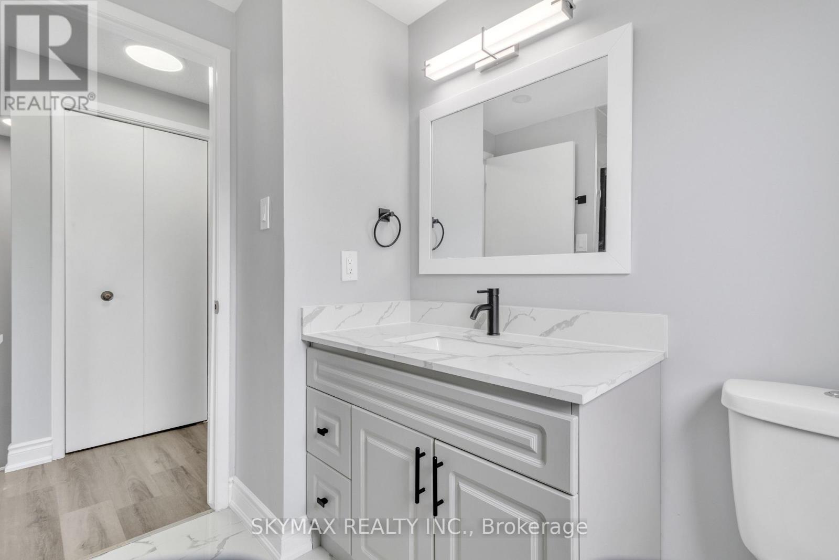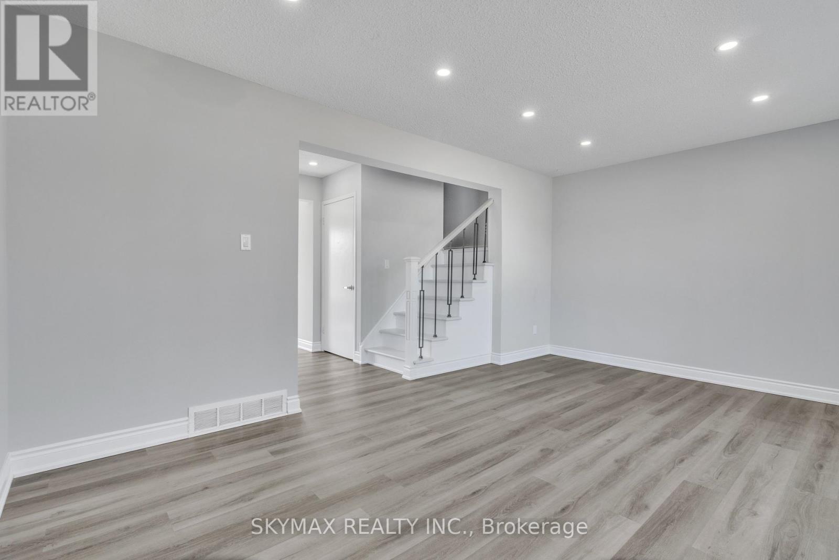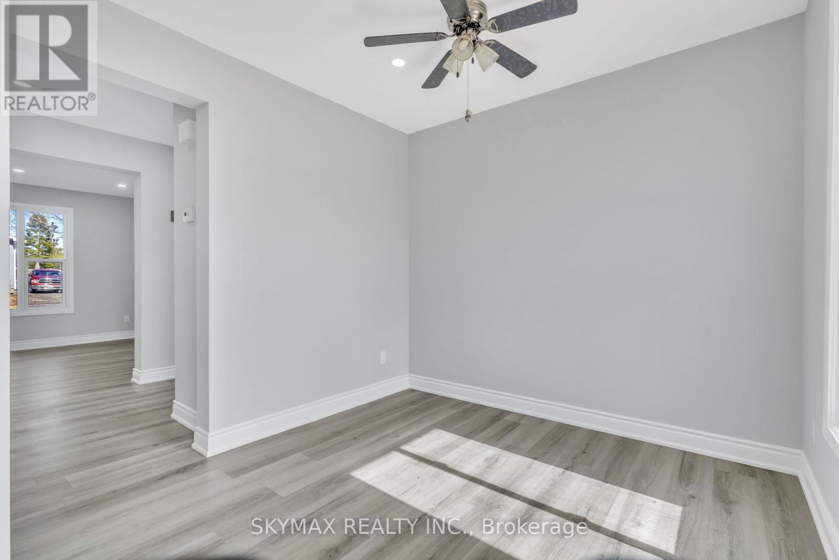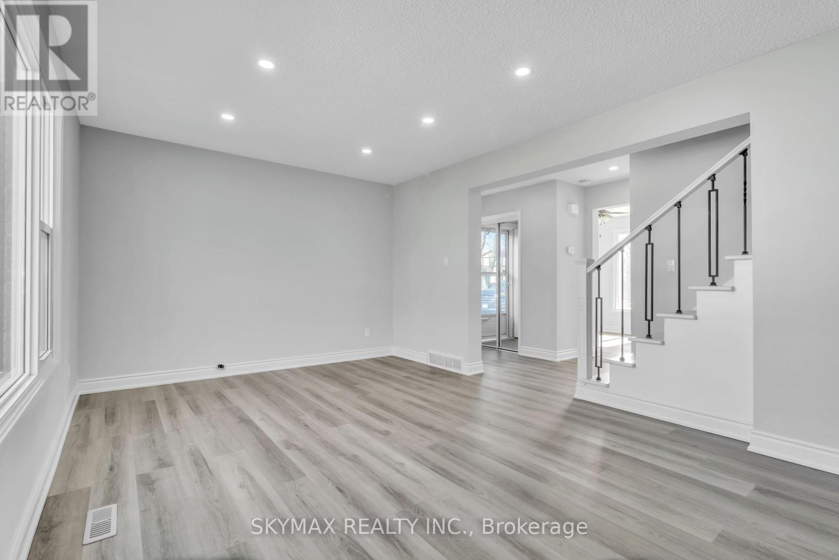$520,000
Discover a fantastic investment opportunity or your ideal first home with this charming 3-bedroom, 1.5-bathroom semi-detached property. Nestled in a welcoming, family-friendly neighborhood, this home offers convenient access to parks, schools, and shopping. Recent updates enhance its appeal, including a new furnace and A/C installed in 2017, a roof replacement in 2016, and fresh upgrades to the electrical system, plumbing, kitchen, and bathroom in 2024.The upper level features three cozy bedrooms and a 4-piece bathroom. The partially finished basement adds value with a versatile office/den, a 2-piece bathroom, and a laundry area. Enjoy the spacious, fully fenced backyard, perfect for outdoor gatherings, complete with a beautiful deck and no rear neighbors for added privacy. This home truly lives up to its name on Harmony Ave come see for yourself! (id:54662)
Property Details
| MLS® Number | X12033049 |
| Property Type | Single Family |
| Community Name | 218 - West Wood |
| Parking Space Total | 3 |
Building
| Bathroom Total | 2 |
| Bedrooms Above Ground | 3 |
| Bedrooms Below Ground | 1 |
| Bedrooms Total | 4 |
| Age | 31 To 50 Years |
| Appliances | All, Dryer, Microwave, Stove, Washer, Refrigerator |
| Basement Development | Partially Finished |
| Basement Type | N/a (partially Finished) |
| Construction Style Attachment | Semi-detached |
| Cooling Type | Central Air Conditioning |
| Exterior Finish | Brick, Aluminum Siding |
| Fireplace Present | Yes |
| Foundation Type | Poured Concrete |
| Half Bath Total | 1 |
| Heating Fuel | Natural Gas |
| Heating Type | Forced Air |
| Stories Total | 2 |
| Size Interior | 700 - 1,100 Ft2 |
| Type | House |
| Utility Water | Municipal Water |
Parking
| No Garage |
Land
| Acreage | No |
| Sewer | Sanitary Sewer |
| Size Depth | 149 Ft ,3 In |
| Size Frontage | 30 Ft |
| Size Irregular | 30 X 149.3 Ft |
| Size Total Text | 30 X 149.3 Ft |
| Zoning Description | R2 |
Interested in 6596 Harmony Avenue, Niagara Falls, Ontario L2H 1Z4?
Jagsir Singh
Salesperson
30 Intermodal Dr #206
Brampton, Ontario L6T 5K1
(905) 913-5252
(416) 987-5960
www.skymaxrealtyinc.com/
