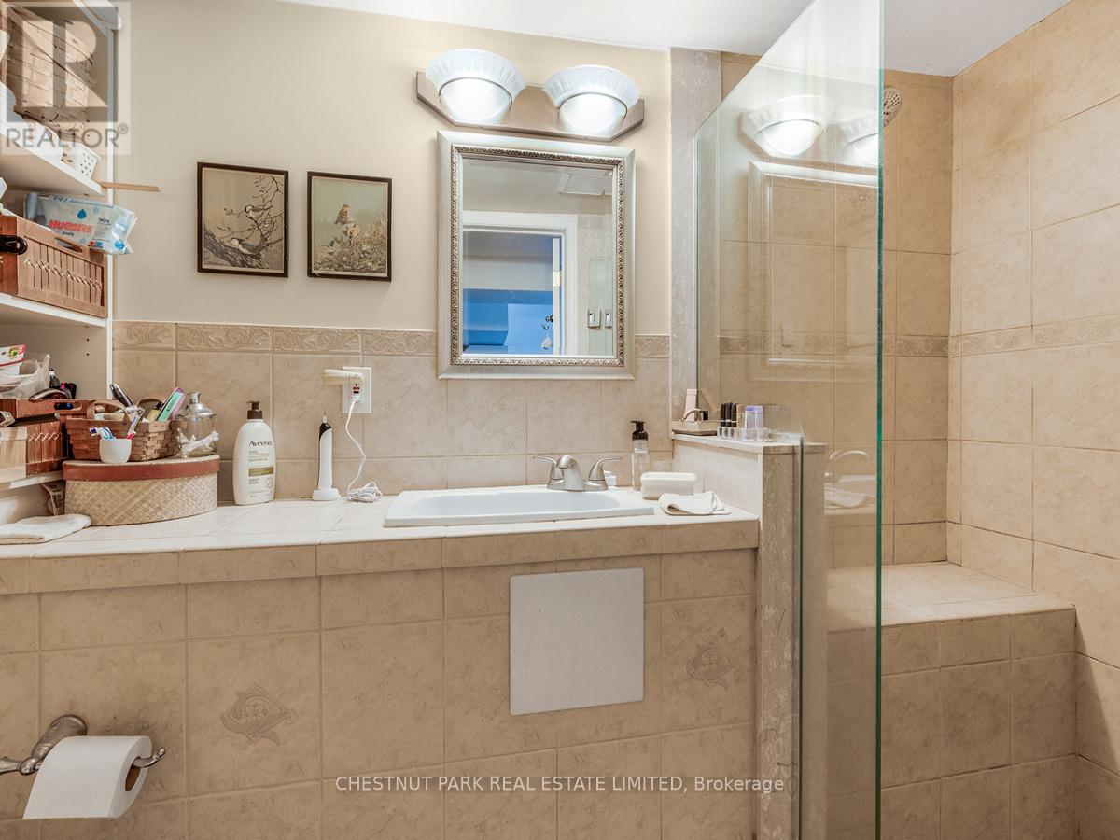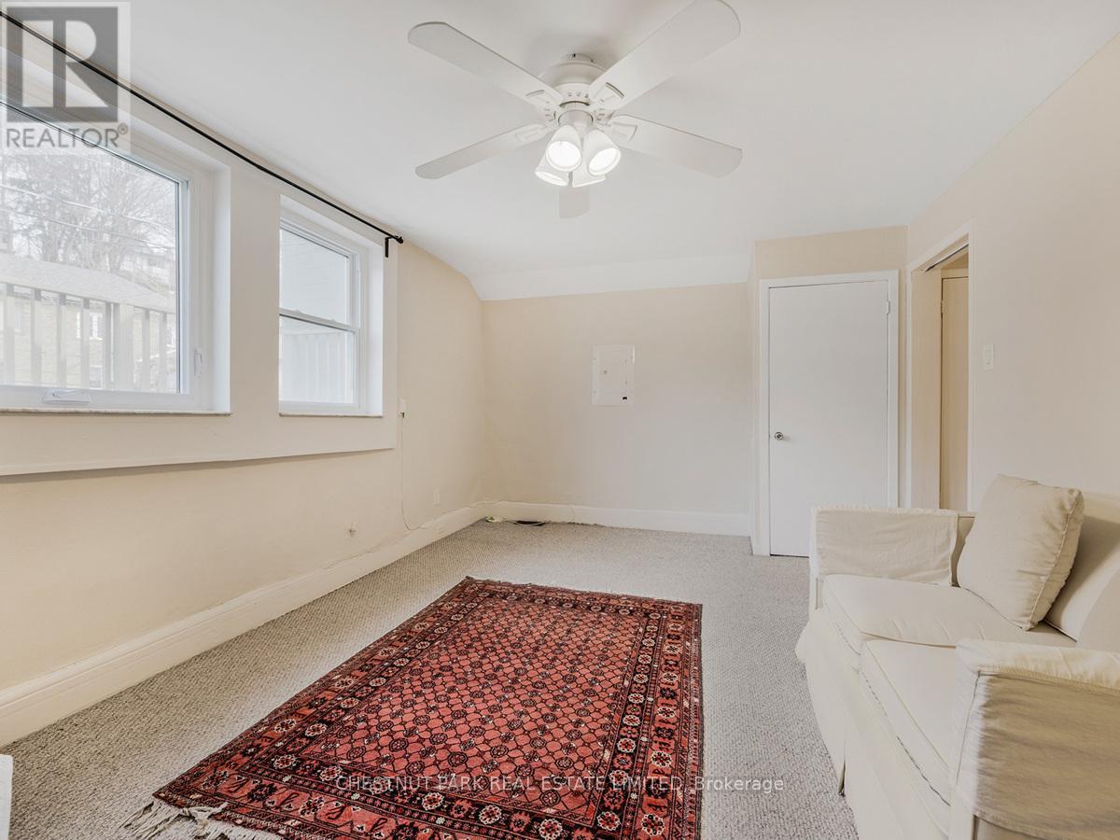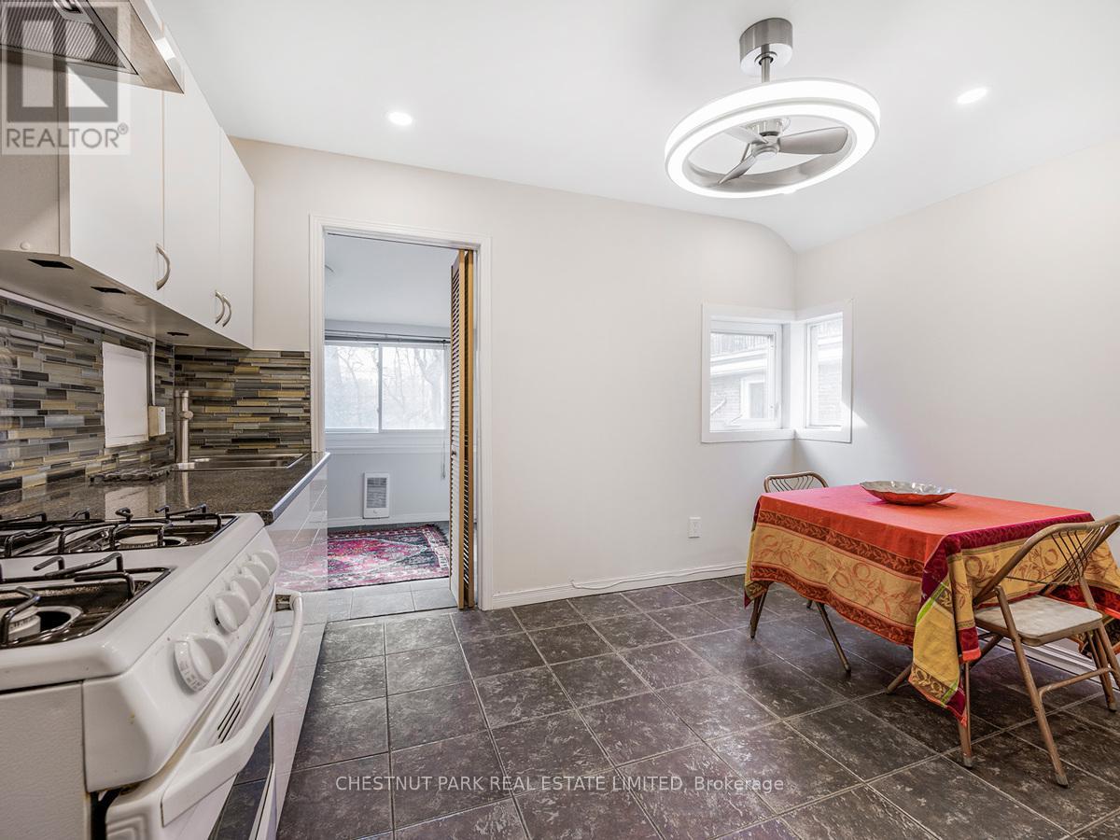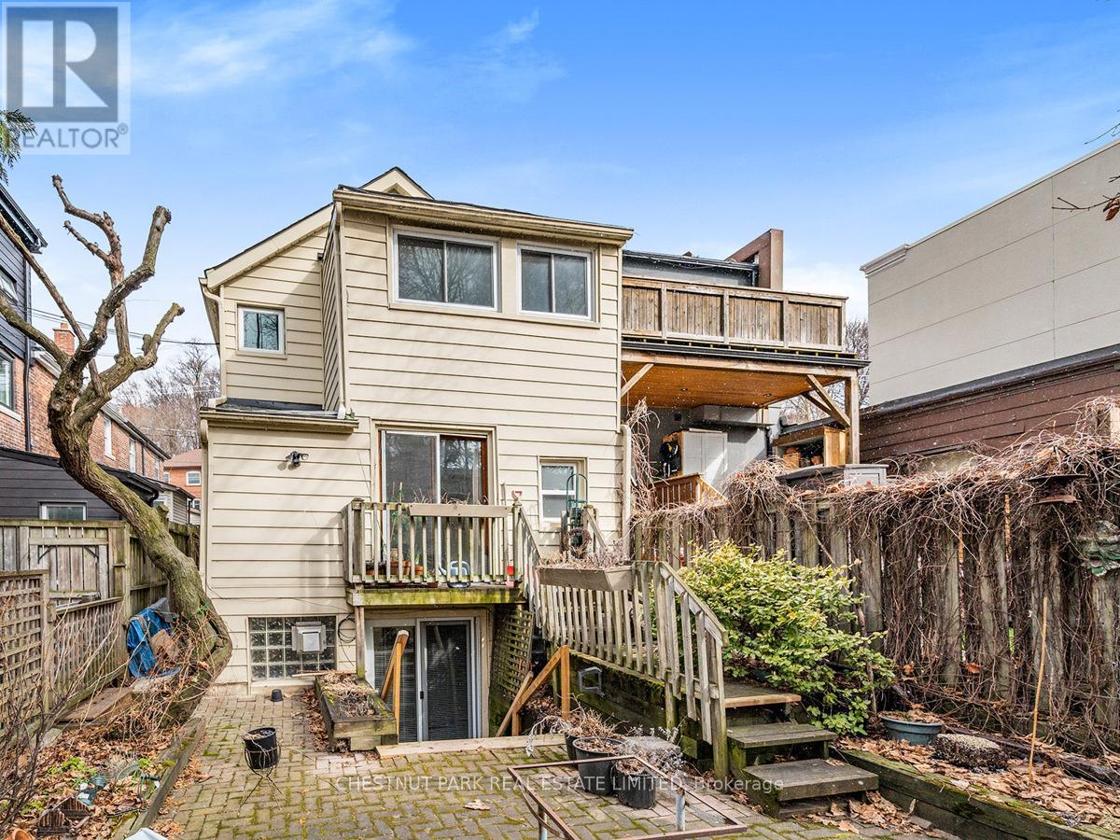$1,239,000
Excellent Opportunity in Tarragon Village! Welcome to this charming detached duplex, offering an impressive total of over 2500 sq.ft. of beautifully finished living space on all 3 floors. The open-concept design of the ground floor and lower level suite creates an elegant owner's retreat, boasting more than 1700 sq.ft. of comfort and style.Enjoy the unique charm of arched windows and hardwood flooring enhancing the warmth and character of the home.Both levels of this suite feature full bathrooms and walk-outs to a sunny south-facing garden perfect for outdoor relaxation and entertaining.The second floor 2 bedroom suite provides an excellent opportunity for rental income or accommodating additional family members. Alternatively ,this duplex could easily be transformed into a beautiful large, single family home with 2 car parking.Enjoy being steps to transit and an easy walk to every day conveniences with the shops and restaurants on Dupont.This well-loved and meticulously maintained home is ready for the next chapter.Don't miss out to own a versatile property in the heart of Tarragon Village. (id:54662)
Property Details
| MLS® Number | C12052765 |
| Property Type | Multi-family |
| Neigbourhood | Toronto—St. Paul's |
| Community Name | Casa Loma |
| Features | Sump Pump |
| Parking Space Total | 2 |
| Structure | Shed |
Building
| Bathroom Total | 3 |
| Bedrooms Above Ground | 2 |
| Bedrooms Below Ground | 1 |
| Bedrooms Total | 3 |
| Amenities | Fireplace(s) |
| Appliances | Dishwasher, Dryer, Storage Shed, Two Stoves, Washer, Two Refrigerators |
| Basement Development | Finished |
| Basement Features | Walk Out |
| Basement Type | N/a (finished) |
| Cooling Type | Central Air Conditioning |
| Exterior Finish | Stucco, Aluminum Siding |
| Fireplace Present | Yes |
| Fireplace Total | 1 |
| Flooring Type | Ceramic, Carpeted, Hardwood |
| Foundation Type | Unknown |
| Heating Fuel | Natural Gas |
| Heating Type | Forced Air |
| Stories Total | 2 |
| Size Interior | 2,000 - 2,500 Ft2 |
| Type | Duplex |
| Utility Water | Municipal Water |
Parking
| No Garage |
Land
| Acreage | No |
| Sewer | Sanitary Sewer |
| Size Depth | 96 Ft ,9 In |
| Size Frontage | 22 Ft |
| Size Irregular | 22 X 96.8 Ft |
| Size Total Text | 22 X 96.8 Ft |
Interested in 657 Davenport Road, Toronto, Ontario M5R 1L3?

Dawna Satov
Salesperson
(416) 727-2273
www.dawnasatov.com/
1300 Yonge St Ground Flr
Toronto, Ontario M4T 1X3
(416) 925-9191
(416) 925-3935
www.chestnutpark.com/

Nicole Zarry
Salesperson
(416) 562-8071
www.zarryrealestate.com/
1300 Yonge St Ground Flr
Toronto, Ontario M4T 1X3
(416) 925-9191
(416) 925-3935
www.chestnutpark.com/





























