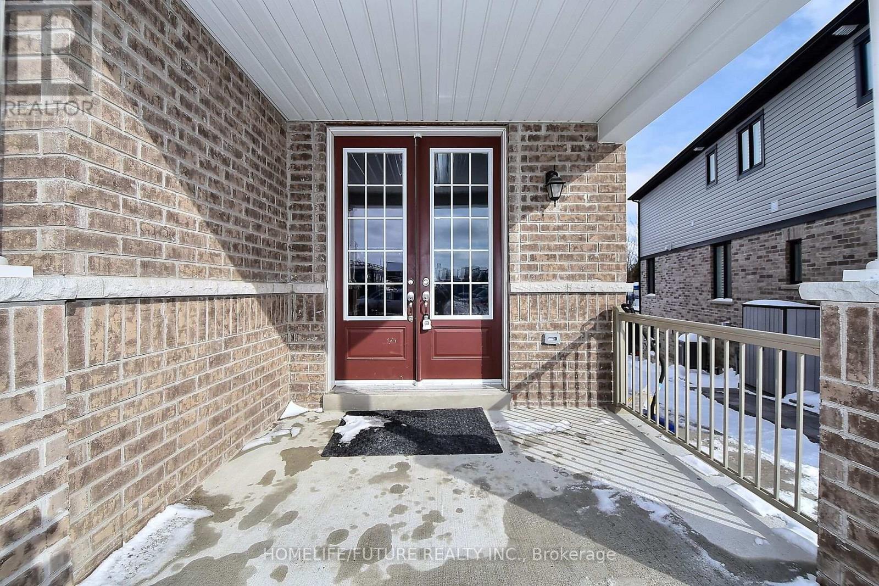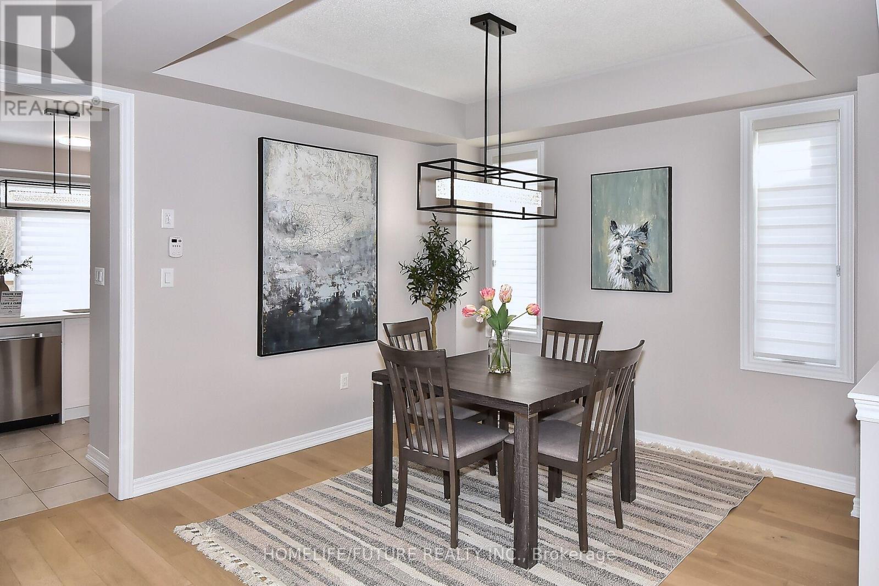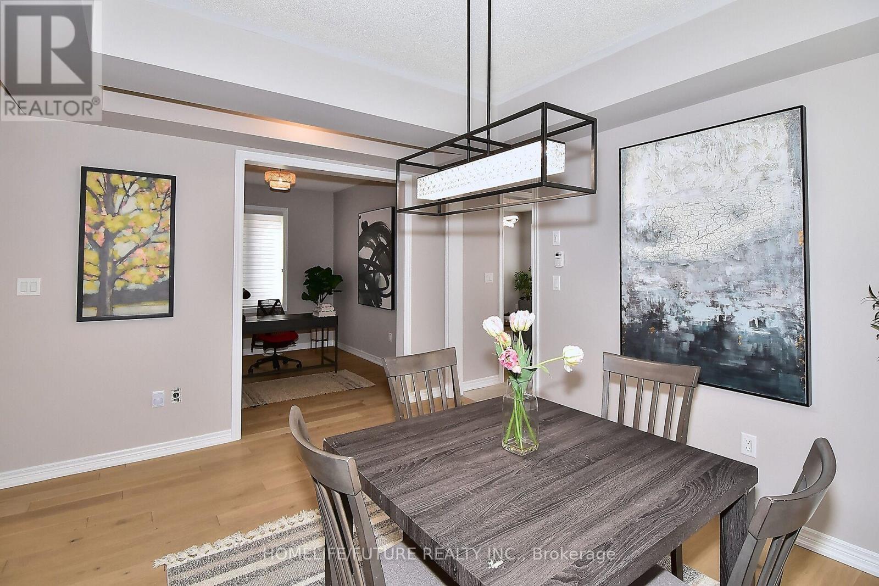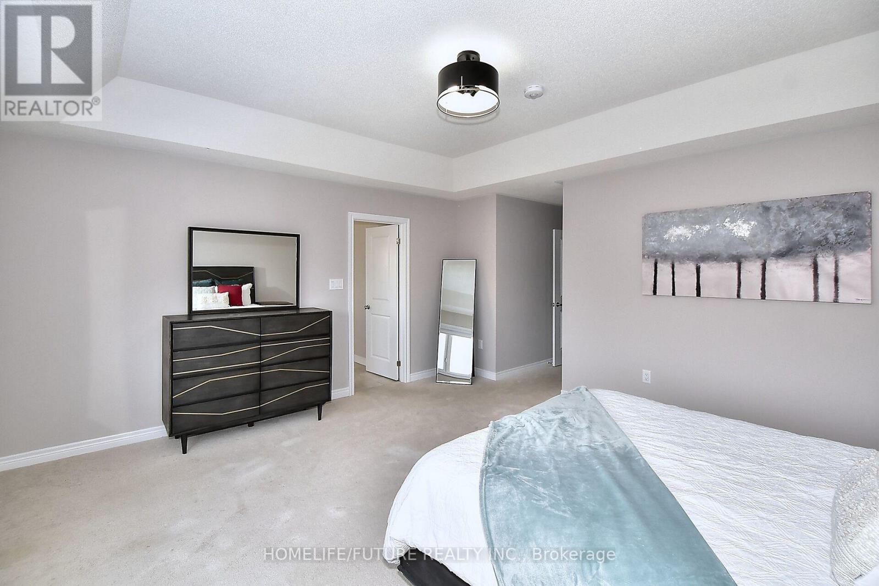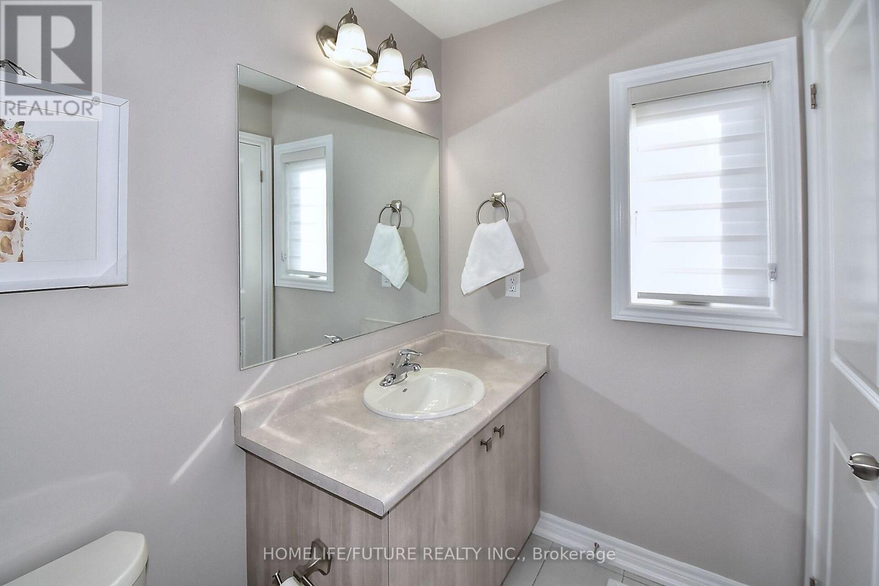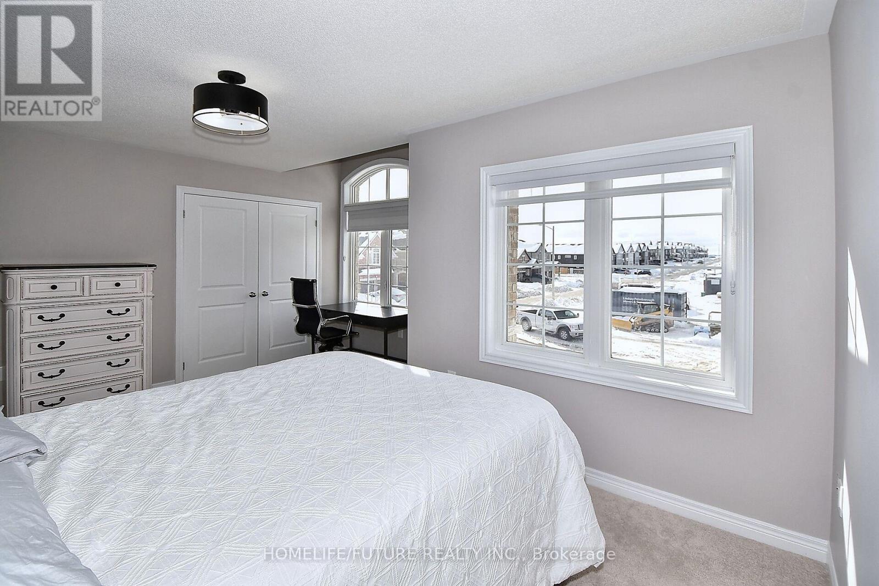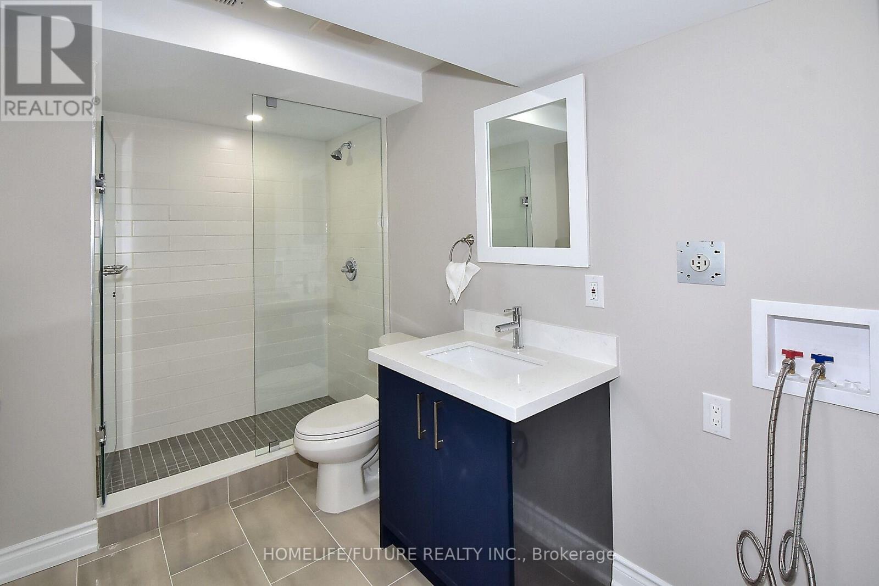$1,199,000
Wow! Discover This Stunning 2-Year-Old, 2-Story Legal Duplex, Perfectly Designed For Modern Living And Investment Potential. Nestled On A Serene Pie-Shaped Lot Backing Onto A Ravine, This Home Offers Ultimate Privacy And Tranquility. Move-In Ready, It Features A Spacious Double-Car Garage And Is Ideally Located Just Few Minutes From Trent University, The Zoo And Only 10 Minutes To Downtown Peterborough. The Main Unit Boasts 4 Spacious Bedrooms, 3.5 Baths, And A Versatile Main-Floor Office/Den. Hardwood Floors Span The Main Level, Complemented By Elegant New Lighting, Trim, And Fresh Paint That Enhance Its Contemporary Appeal. The Bright, Open-Concept Living And Dining Areas Seamlessly Flow Into The Stylish Kitchen, Which Opens To An Expensive Deck Overlooking The Picturesque Ravine - Perfect For Entertaining Or Unwinding. The Luxurious Primary Suite Features A Spa-Like 4-Piece En-Suite And A Walk-In Closet, With Generous Storage Throughout All Bedrooms. The Legal Lower- Level Unit Is A Bright And Spacious 2-Bedroom, 1 Bath Suite With Its Own Private Concrete Entrance. Designed For Convenience, It Includes A Dedicated Laundry Room, A Separate Furnace, And An Exclusive Tank-less Hot Water System-Ideal For Extended Family, Tenants Or Generating Rental Income. With Its Prime Location Near Scenic Trails, Baking Paths, And All Of Peterborough's Top Amenities This Exceptional Home Offers The Perfect Balance Of Urban Convenience And Natural Beauty. Don't Miss This Rare Opportunity To Own A High-Quality, Income-Generating Property In One Of Peterborough's Most Desirable Neighbourhoods! Act Fast - This Unique Home Wont Last Long! (id:54662)
Property Details
| MLS® Number | X11970623 |
| Property Type | Single Family |
| Community Name | Northcrest |
| Amenities Near By | Park, Public Transit |
| Features | Ravine, Backs On Greenbelt, Conservation/green Belt, Dry, In-law Suite |
| Parking Space Total | 4 |
| Structure | Deck, Porch |
| View Type | View |
Building
| Bathroom Total | 5 |
| Bedrooms Above Ground | 4 |
| Bedrooms Below Ground | 2 |
| Bedrooms Total | 6 |
| Age | 0 To 5 Years |
| Amenities | Fireplace(s), Separate Electricity Meters |
| Appliances | Garage Door Opener Remote(s), Range, Water Heater - Tankless, Water Heater, Dishwasher, Dryer, Garage Door Opener, Two Stoves, Washer, Window Coverings, Two Refrigerators |
| Basement Development | Finished |
| Basement Features | Separate Entrance, Walk Out |
| Basement Type | N/a (finished) |
| Construction Style Attachment | Detached |
| Cooling Type | Central Air Conditioning |
| Exterior Finish | Brick, Vinyl Siding |
| Fire Protection | Smoke Detectors |
| Fireplace Present | Yes |
| Fireplace Total | 1 |
| Flooring Type | Hardwood |
| Foundation Type | Concrete |
| Half Bath Total | 1 |
| Heating Fuel | Natural Gas |
| Heating Type | Forced Air |
| Stories Total | 2 |
| Size Interior | 2,500 - 3,000 Ft2 |
| Type | House |
| Utility Water | Municipal Water |
Parking
| Attached Garage |
Land
| Access Type | Highway Access, Public Road, Year-round Access |
| Acreage | No |
| Land Amenities | Park, Public Transit |
| Sewer | Sanitary Sewer |
| Size Depth | 120 Ft |
| Size Frontage | 38 Ft ,7 In |
| Size Irregular | 38.6 X 120 Ft ; 5360.42 Ft |
| Size Total Text | 38.6 X 120 Ft ; 5360.42 Ft |
Utilities
| Cable | Available |
| Sewer | Installed |
Interested in 656 Lemay Grove, Peterborough, Ontario K9K 0H8?

Vela Subramaniam
Salesperson
www.vela4homes.com
7 Eastvale Drive Unit 205
Markham, Ontario L3S 4N8
(905) 201-9977
(905) 201-9229

