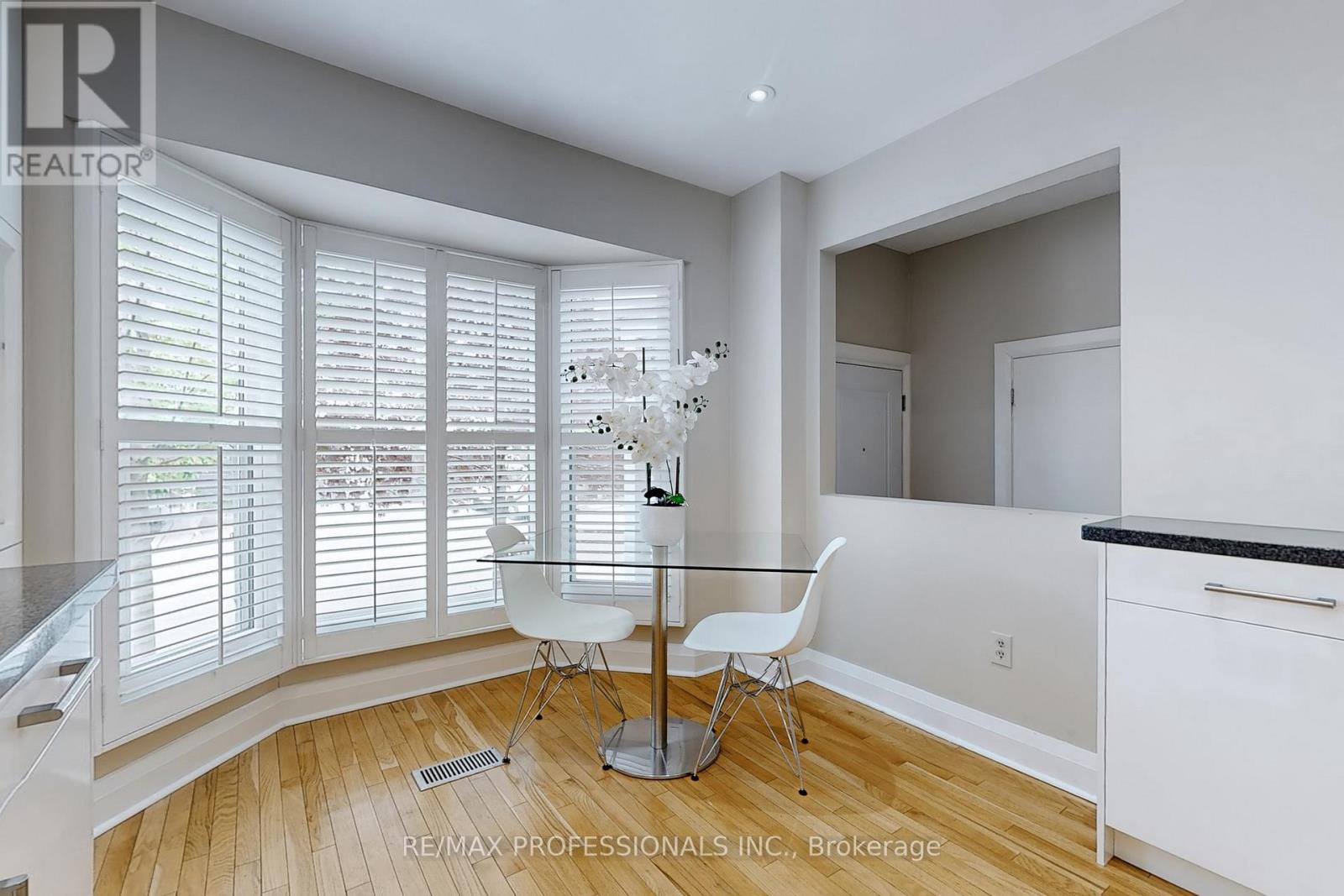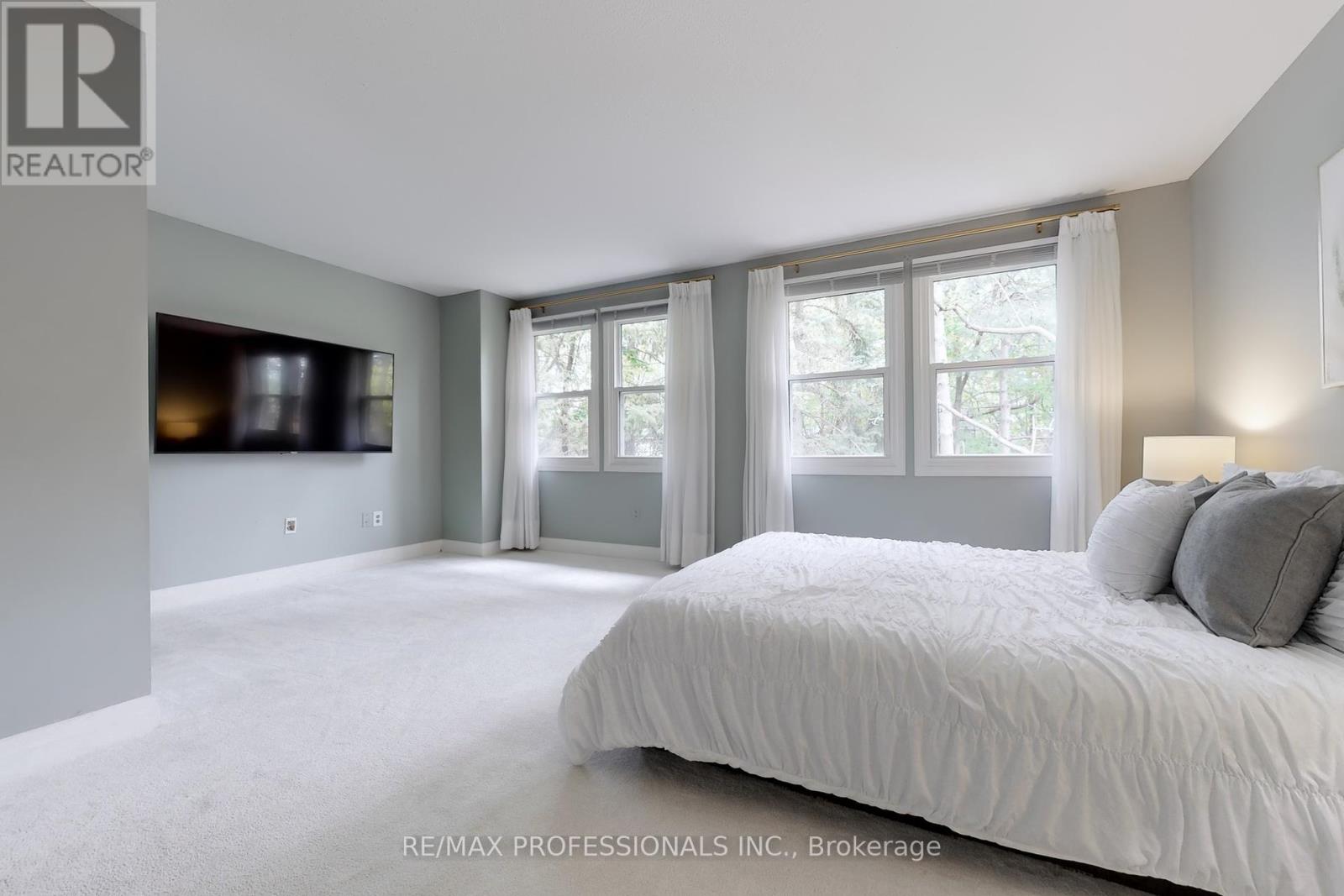$889,900Maintenance, Insurance, Parking, Common Area Maintenance
$686.13 Monthly
Maintenance, Insurance, Parking, Common Area Maintenance
$686.13 MonthlyWelcome To This Beautifully Updated Executive End-Unit Townhome, Located In A Fantastic Etobicoke Neighbourhood Known For Its Charm, Convenience, And Community Feel. This Spacious And Well-Designed Home Offers A Perfect Blend Of Comfort, Style, And Functionality For Modern Living. Upstairs, You'll Find Two Generous Bedrooms, Each With Its Own Walk-In Closet And Private Ensuite Bathroom. The Main Floor Features An Open-Concept Living And Dining Area That Flows Into A Cozy Family Room Ideal For Everyday Living And Entertaining. From The Living Room, Step Out To Your Own Private Patio, Offering A Quiet Space To Relax Or Enjoy A Meal Outdoors. The Renovated Kitchen Is Both Stylish And Practical, Complete With Modern Finishes, Miele Appliances, Ample Storage, And A Bright Eat-In Breakfast Area. The Fully Finished Basement Provides Even More Flexibility, With A Huge Rec Room, A Spacious Bedroom Great For Guests, A Home Office, Or Extended Family And Lots Of Storage. Additional Highlights Include A Double Car Garage, Offering Plenty Of Room For Parking And Storage. This Well-Located Home Is Within Walking Distance To Top-Rated Schools, Parks, Bike Trails, Shopping, And Starbucks. Plus, You'll Have Easy Access To TTC, UP Express, GO Train, Major Highways, And The Airport Making Commuting And Travel A Breeze. This Lovely End-Unit Townhome Is A Wonderful Opportunity To Enjoy Comfortable, Connected Living In A Fantastic Etobicoke Neighbourhood. (id:59911)
Property Details
| MLS® Number | W12150518 |
| Property Type | Single Family |
| Neigbourhood | Kingsview Village-The Westway |
| Community Name | Kingsview Village-The Westway |
| Community Features | Pet Restrictions |
| Parking Space Total | 4 |
Building
| Bathroom Total | 3 |
| Bedrooms Above Ground | 2 |
| Bedrooms Below Ground | 1 |
| Bedrooms Total | 3 |
| Amenities | Visitor Parking |
| Appliances | Cooktop, Dishwasher, Dryer, Microwave, Oven, Stove, Washer, Window Coverings, Refrigerator |
| Basement Development | Finished |
| Basement Type | N/a (finished) |
| Cooling Type | Central Air Conditioning |
| Exterior Finish | Brick |
| Fireplace Present | Yes |
| Flooring Type | Hardwood |
| Half Bath Total | 1 |
| Heating Fuel | Natural Gas |
| Heating Type | Forced Air |
| Stories Total | 2 |
| Size Interior | 1,400 - 1,599 Ft2 |
| Type | Row / Townhouse |
Parking
| Garage |
Land
| Acreage | No |
Interested in 65 Tamarack Circle, Toronto, Ontario M9P 3T9?
Martin Eckert
Salesperson
www.martineckert.com
1 East Mall Cres Unit D-3-C
Toronto, Ontario M9B 6G8
(416) 232-9000
(416) 232-1281



































