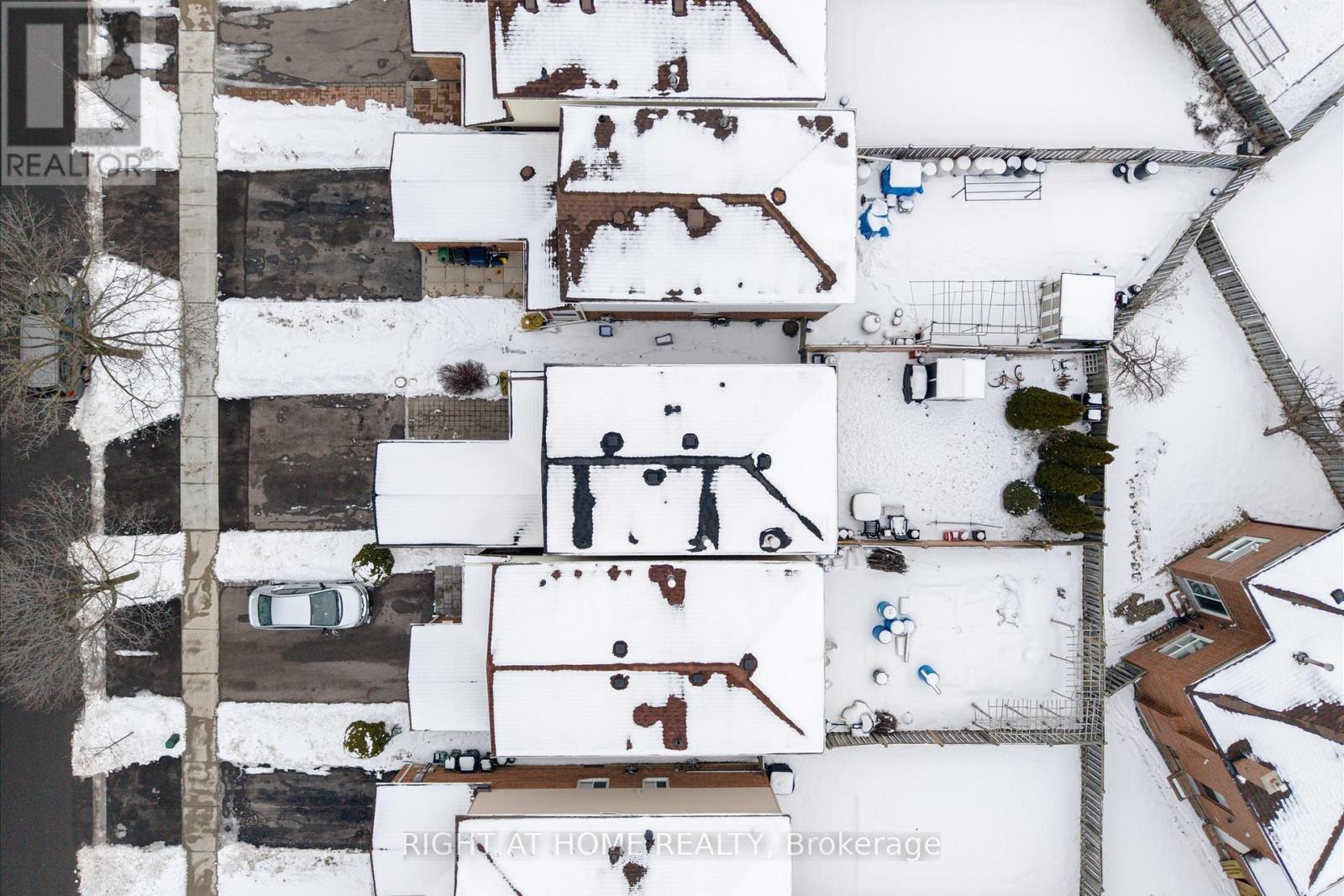$1,188,888
Discover this beautiful home in the sought-after Agincourt North community. Step inside to an inviting open-concept layout, perfect for modern living. The renovated kitchen features sleek countertops, stainless steel appliances, and ample storage ideal for any home chef. Enjoy seamless indoor-outdoor entertaining with a private, large backyard, perfect for summer BBQs and gatherings. Upstairs, you'll find three generously sized bedrooms, providing plenty of space for families. The finished basement adds extra versatility, whether for a home office, rec room, or guest suite. Nestled in a neighbourhood with exciting future developments, including Woodside Development, this home is a fantastic investment opportunity! Furnace(2021), AC(2021), Roof (2021) and Windows(2021). Just 5 minutes away from nice walking trails for health buffs and or dog owners, perfect from Summer to Fall. Located in a high-growth area, this home is just minutes from transit, highways, shopping centres, parks, and top-ranking schools(close to Mary Ward), making it an excellent choice for families and investors alike. Offers Anytime!!! ** This is a linked property.** (id:54662)
Property Details
| MLS® Number | E11952644 |
| Property Type | Single Family |
| Neigbourhood | Agincourt North |
| Community Name | Agincourt North |
| Parking Space Total | 3 |
Building
| Bathroom Total | 3 |
| Bedrooms Above Ground | 3 |
| Bedrooms Below Ground | 1 |
| Bedrooms Total | 4 |
| Appliances | Dishwasher, Dryer, Refrigerator, Stove, Washer |
| Basement Development | Finished |
| Basement Type | N/a (finished) |
| Construction Style Attachment | Detached |
| Cooling Type | Central Air Conditioning |
| Exterior Finish | Brick |
| Fireplace Present | Yes |
| Flooring Type | Hardwood, Laminate |
| Foundation Type | Concrete |
| Half Bath Total | 1 |
| Heating Fuel | Natural Gas |
| Heating Type | Forced Air |
| Stories Total | 2 |
| Type | House |
| Utility Water | Municipal Water |
Parking
| Attached Garage | |
| Garage |
Land
| Acreage | No |
| Sewer | Sanitary Sewer |
| Size Depth | 110 Ft |
| Size Frontage | 25 Ft |
| Size Irregular | 25 X 110 Ft |
| Size Total Text | 25 X 110 Ft |
Interested in 65 Longsword Drive, Toronto, Ontario M1V 3A1?
Riyad Ali
Salesperson
www.riyadali.com
242 King Street East #1
Oshawa, Ontario L1H 1C7
(905) 665-2500


































