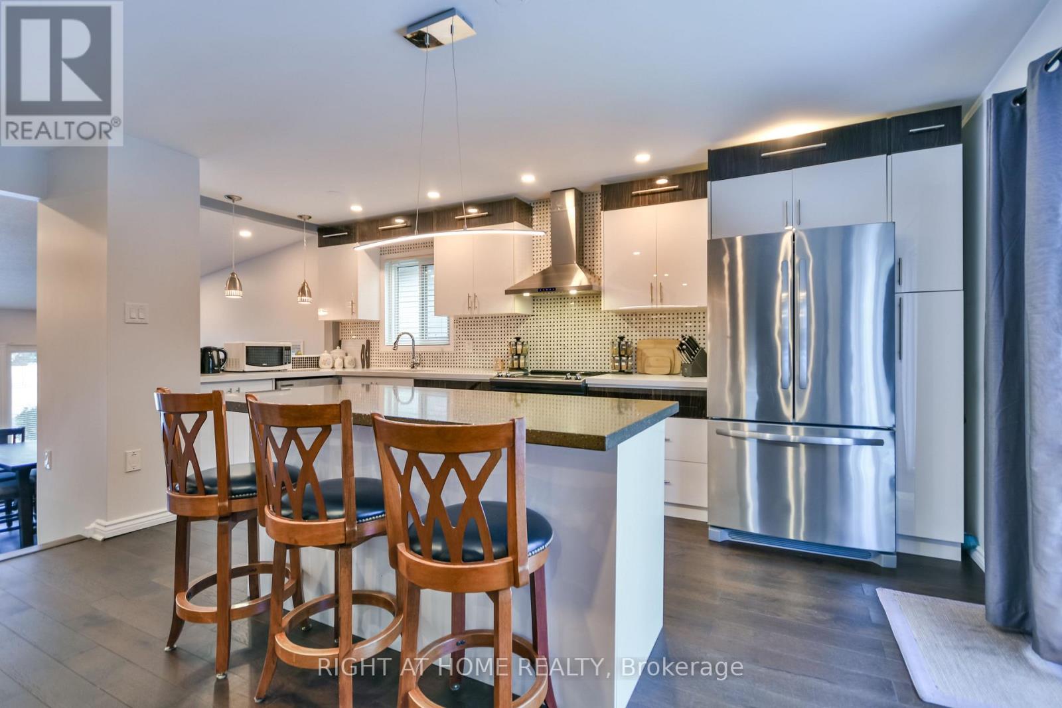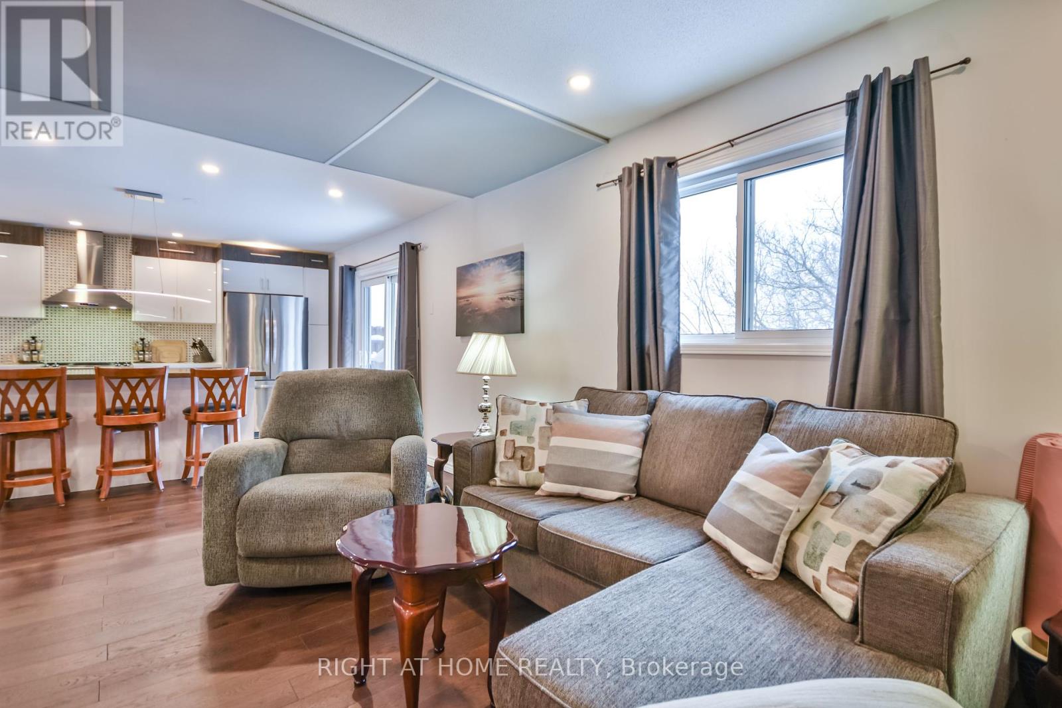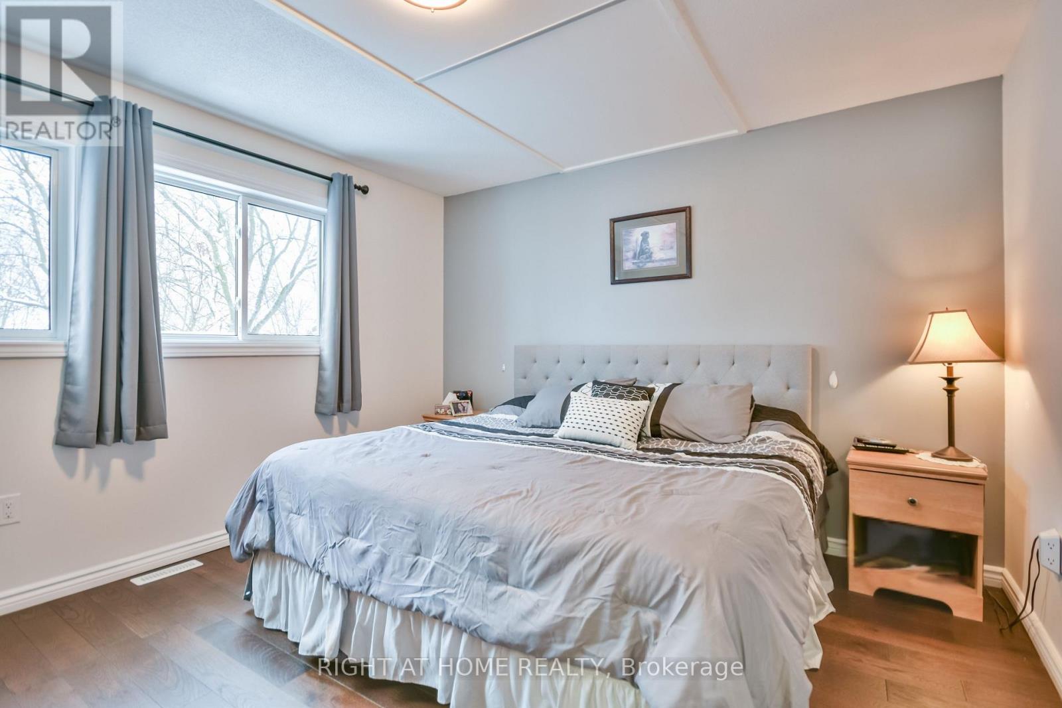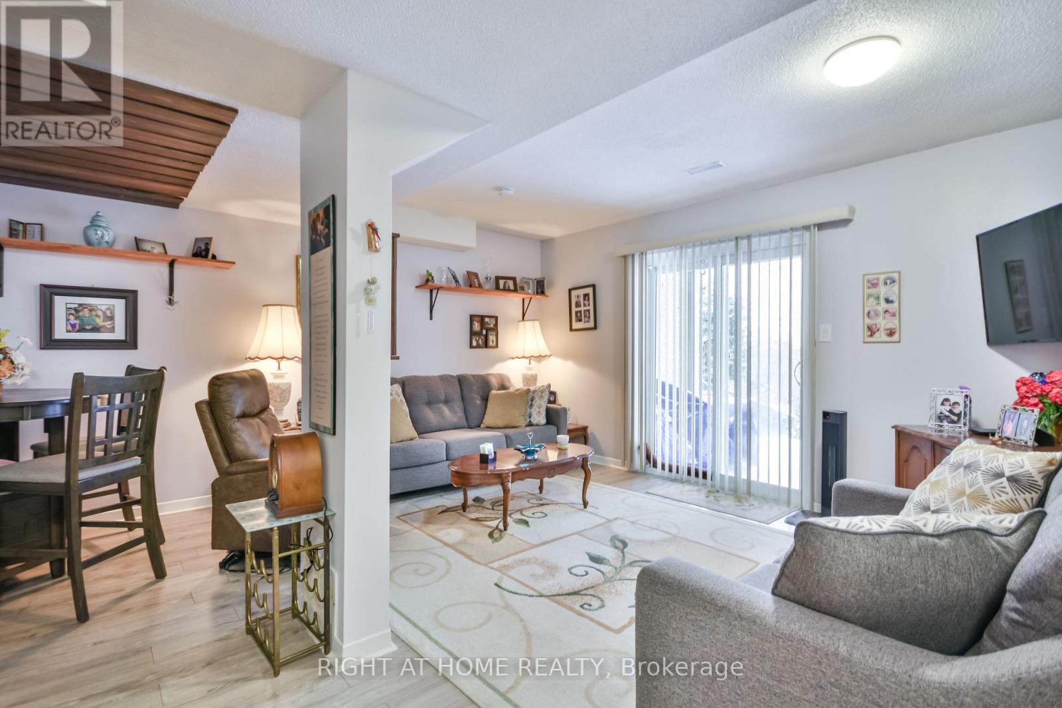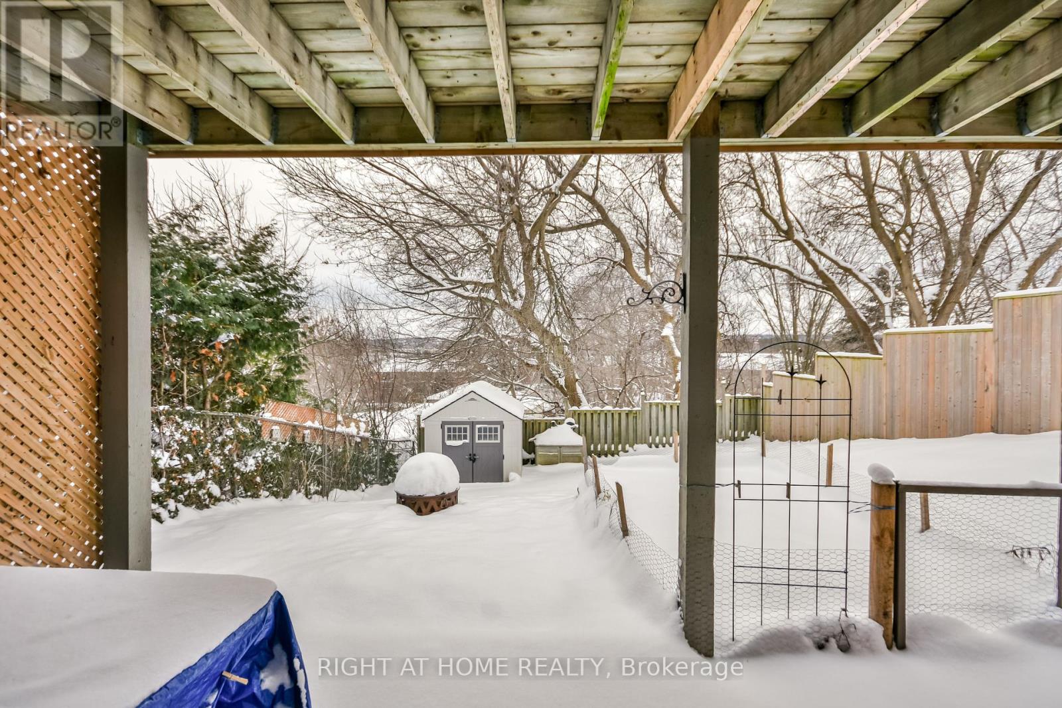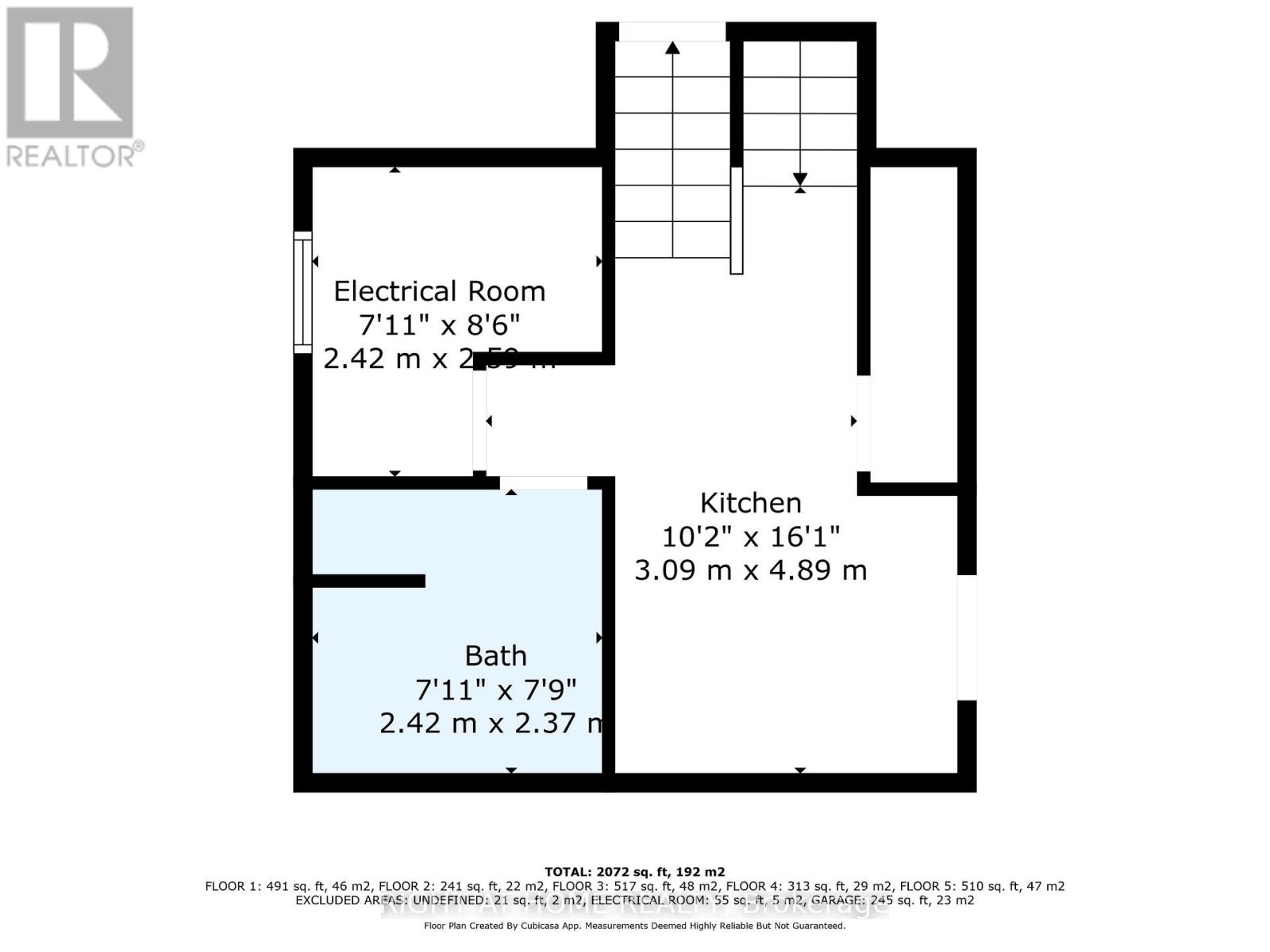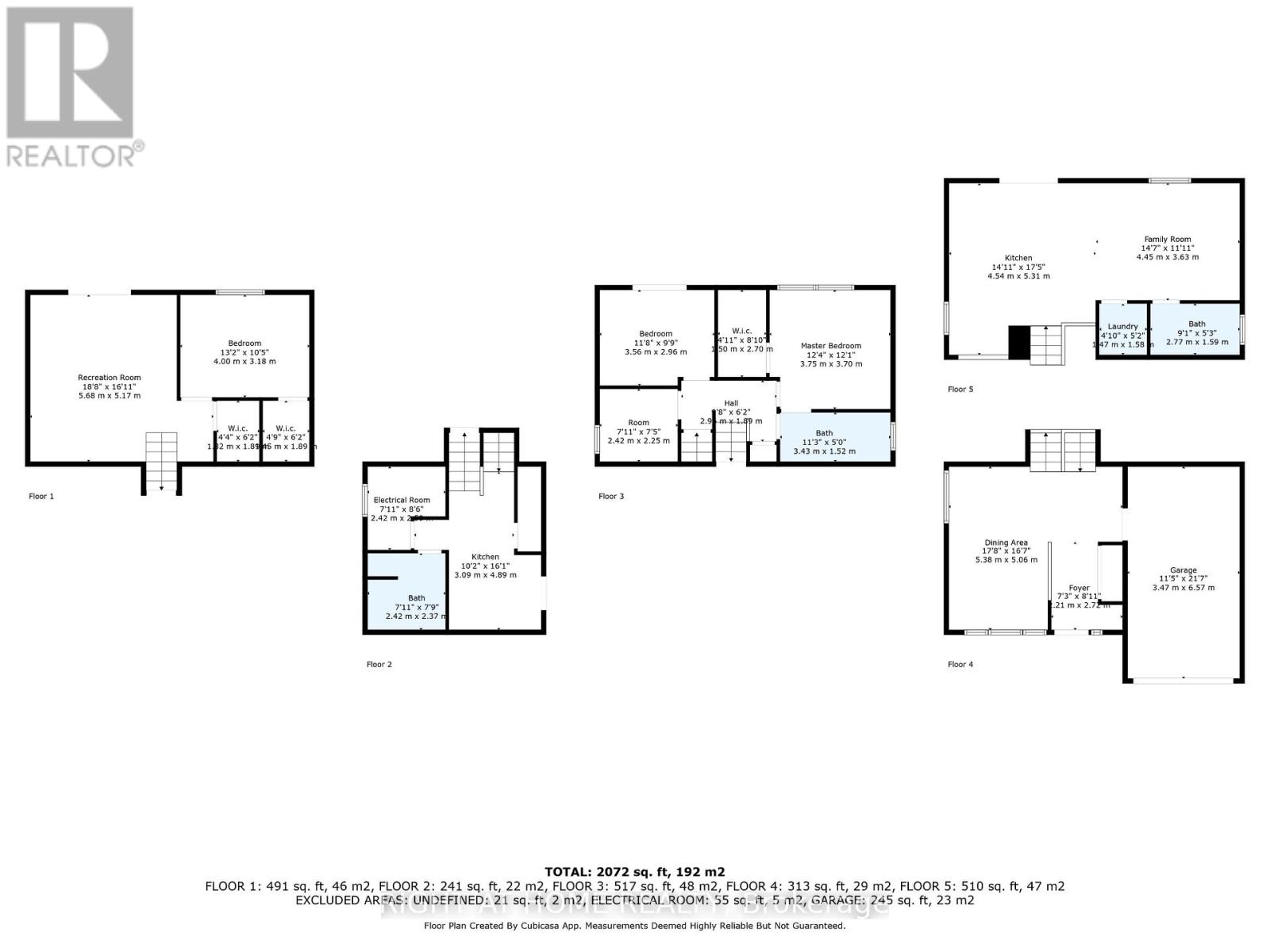$799,000
Attention first time buyers, investors, or combining families. Welcome to this move in ready, LEGAL Duplex house. Fully updated & renovated throughout, it will not disappoint. This detached bungalow offers 2 registered units, both with many features & upgrades throughout. The main & ground floors boast a large great room that can also be used as a dining room, a fully updated & modern kitchen overlooking both the great room & living room with a walkout to deck & bbq with cityscape views & views of Kempenfelt Bay and a fully renovated modern bathroom off of the living room. This part of the home has 3 bdrms, one with another walkout to 2nd level deck and a primary bedroom which has a second renovated & modern semi-ensuite 4pc bathroom & a large walk in closet then onto the 3rd bedroom. Off to the basement apartment on the lower level which offers a 2nd kitchen, a 2nd laundry room & another updated, modern 3pc bath, this one also boasts a newly updated walk-in shower. Onto the above grade ground level where we have a 2nd living room with a dining area as well as a bonus space, perfect for an office and a 4th bedroom with a walk in closet. A walkout to the patio & huge yard featuring new fencing, a shed and a raised garden. This unit has a large bedroom with a walk in closet as well. Centrally located this home offers close access to Hwy 400 and tons of amenities on both the north & south ends of Barrie. Whether you're looking to earn an income from 1 unit or both or merge with family members, this house, with over 2000sf will not disappoint. With tons of reno's & upgrades, to both units, including new fencing & gates, hydro panel (2018), a/c (2019) , water softener (2018), new countertop & sink in basement kitchen (2024) New Fridges in both units (2024) , new washer/dryer in basement apartment (2018), driveway widened to fit 2.5 cars (2021) totalling over 25K !We (id:54662)
Property Details
| MLS® Number | S11976881 |
| Property Type | Single Family |
| Neigbourhood | Letitia Heights |
| Community Name | Letitia Heights |
| Features | Irregular Lot Size, Carpet Free |
| Parking Space Total | 3 |
| Structure | Deck, Patio(s) |
Building
| Bathroom Total | 3 |
| Bedrooms Above Ground | 4 |
| Bedrooms Total | 4 |
| Amenities | Fireplace(s) |
| Appliances | Garage Door Opener Remote(s), Water Heater, Dishwasher, Garage Door Opener, Refrigerator, Stove, Window Coverings |
| Basement Development | Finished |
| Basement Features | Separate Entrance, Walk Out |
| Basement Type | N/a (finished) |
| Construction Style Attachment | Detached |
| Construction Style Split Level | Backsplit |
| Cooling Type | Central Air Conditioning |
| Exterior Finish | Aluminum Siding, Brick |
| Fire Protection | Monitored Alarm, Security System |
| Fireplace Present | Yes |
| Fireplace Total | 1 |
| Flooring Type | Hardwood, Laminate |
| Foundation Type | Poured Concrete |
| Heating Fuel | Natural Gas |
| Heating Type | Forced Air |
| Type | House |
| Utility Water | Municipal Water |
Parking
| Attached Garage | |
| Garage | |
| Inside Entry |
Land
| Acreage | No |
| Fence Type | Fenced Yard |
| Landscape Features | Landscaped |
| Sewer | Sanitary Sewer |
| Size Depth | 115 Ft |
| Size Frontage | 40 Ft |
| Size Irregular | 40.03 X 115.01 Ft |
| Size Total Text | 40.03 X 115.01 Ft|under 1/2 Acre |
Utilities
| Cable | Installed |
| Sewer | Installed |
Interested in 65 Eden Drive, Barrie, Ontario L4N 5H1?

Wanda Townsend
Salesperson
wandatownsend.com/
www.facebook.com/ATraditionOfTrust
twitter.com/Wanda0007
www.linkedin.com/in/wandatownsend/
684 Veteran's Dr #1a, 104515 & 106418
Barrie, Ontario L9J 0H6
(705) 797-4875
(705) 726-5558
www.rightathomerealty.com/








