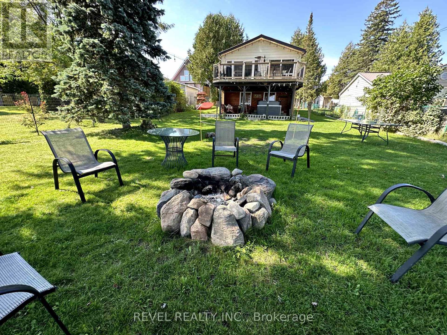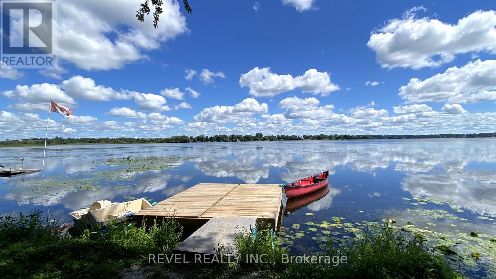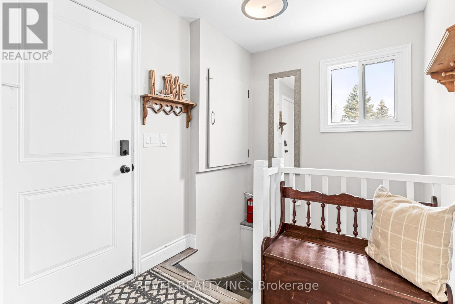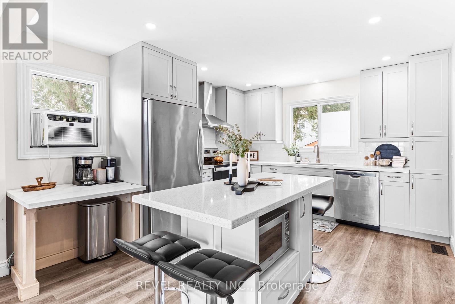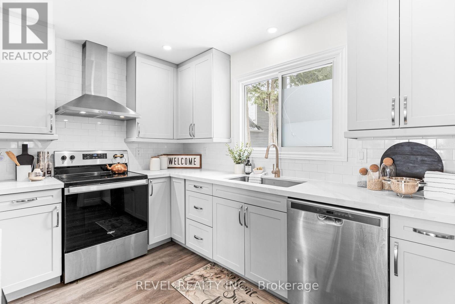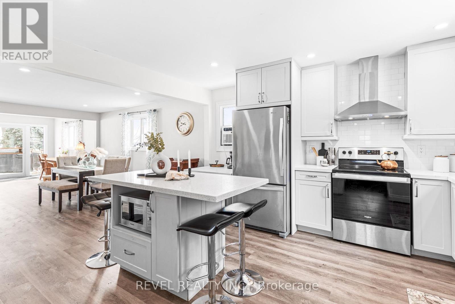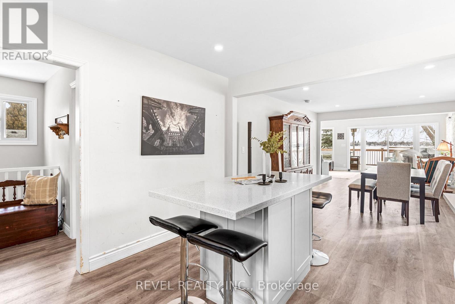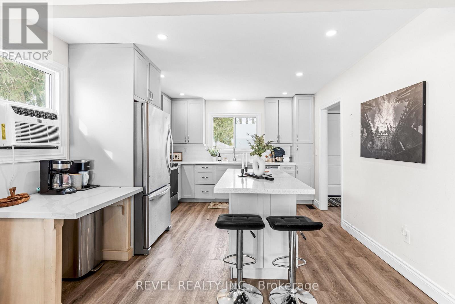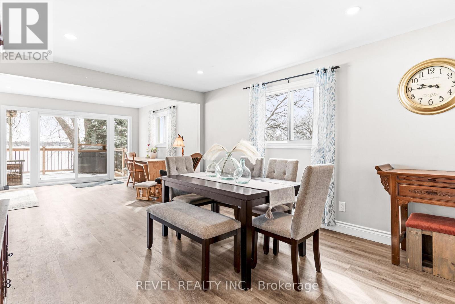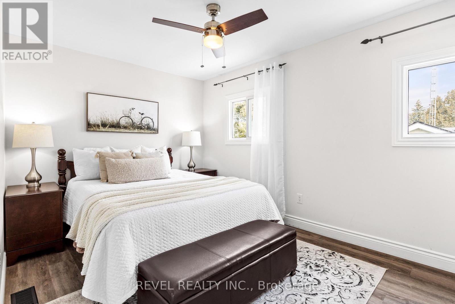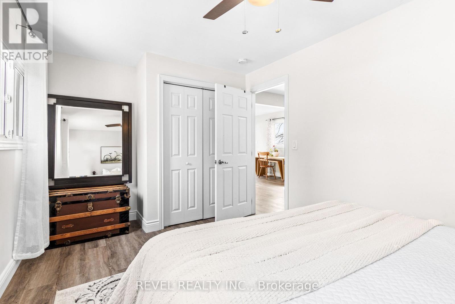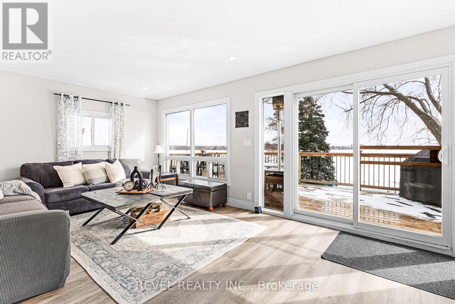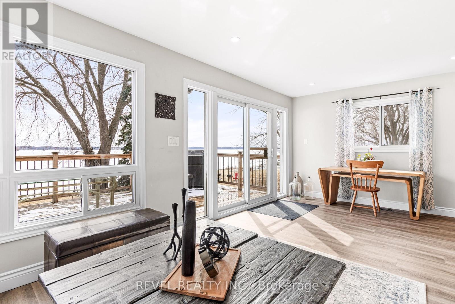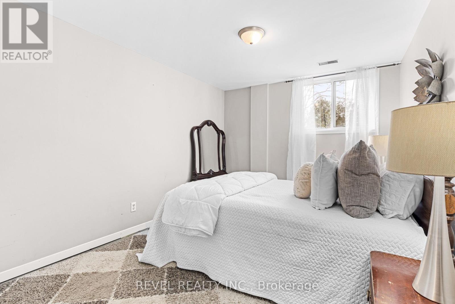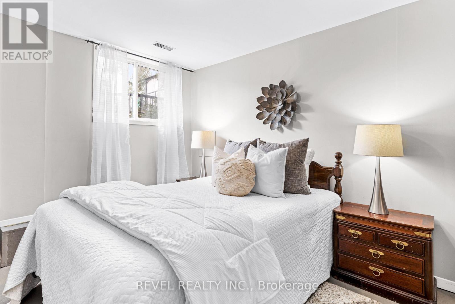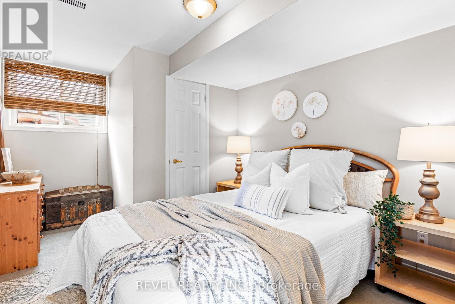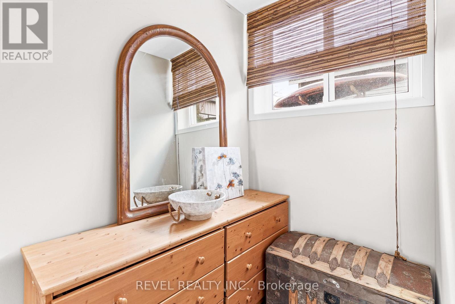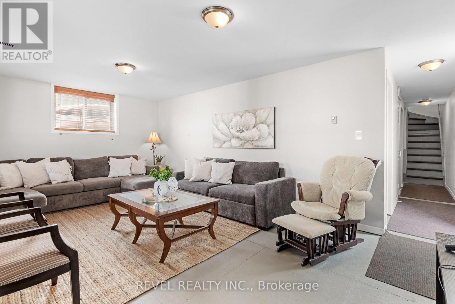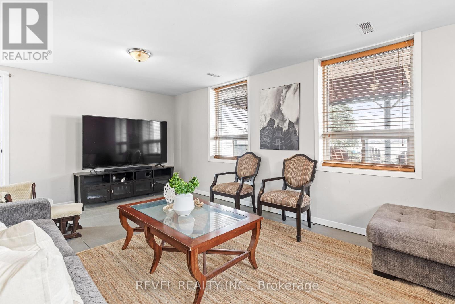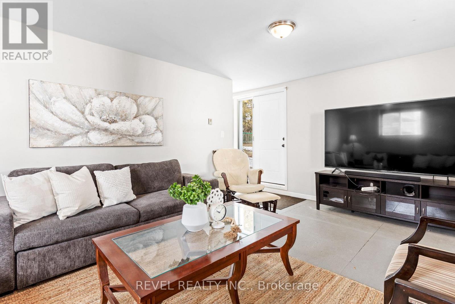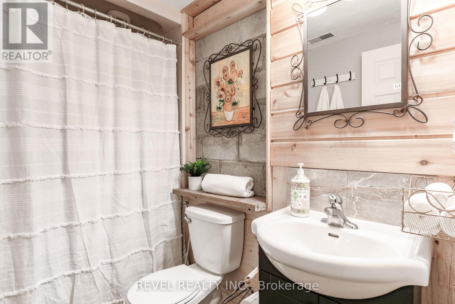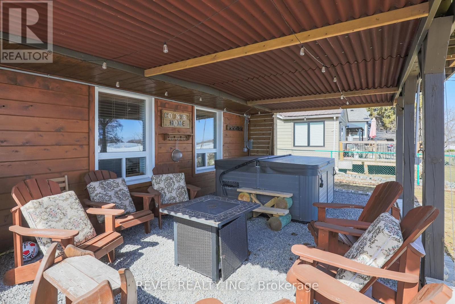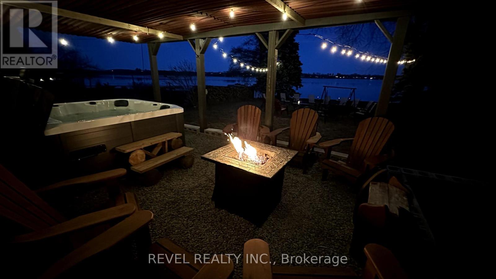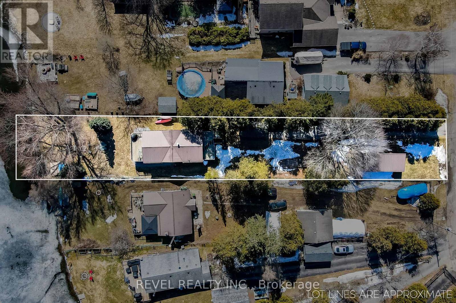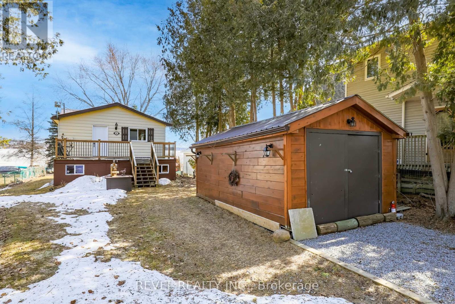$1,200,000
Welcome to this stunning 3-bedroom, 2-bathroom home located just 10 minutes north of Port Perry! Situated on the serene shores of Lake Scugog, this property offers breathtaking waterfront views with the added bonus of eastern exposure, perfect for enjoying tranquil mornings by the water.Step inside to find a beautifully renovated main floor that is both bright and airy, with custom finishes throughout. The open-concept design seamlessly blends the kitchen, dining, and living areas, all highlighted by panoramic water views. The gourmet kitchen is a chefs dream, featuring a large centre island, modern pot lights, and high-quality luxury vinyl flooring.The main floor also boasts a spacious primary suite, offering ultimate comfort and convenience. With new decks, windows, and doors, every detail has been thoughtfully updated to enhance your living experience.The finished basement is a standout feature, offering a walkout to a covered outdoor area the ideal setting for evening entertaining or simply relaxing and taking in the sunset over the lake. Additional perks include a bonus laundry area and plenty of storage space.For those needing extra room for hobbies or projects, the property includes a detached single garage (12x20 ft) and a spacious workshop with hydro (12x34 ft) ready for finishing touches.This charming waterfront home is a true gem, offering the perfect blend of modern comfort and lakefront living. Do not miss out book your showing today! (id:59911)
Property Details
| MLS® Number | X12042474 |
| Property Type | Single Family |
| Community Name | Mariposa |
| Parking Space Total | 6 |
| Structure | Shed |
| View Type | Direct Water View |
| Water Front Type | Waterfront |
Building
| Bathroom Total | 2 |
| Bedrooms Above Ground | 1 |
| Bedrooms Below Ground | 2 |
| Bedrooms Total | 3 |
| Appliances | Water Heater, Dryer, Stove, Washer, Refrigerator |
| Architectural Style | Raised Bungalow |
| Basement Development | Finished |
| Basement Features | Walk Out |
| Basement Type | N/a (finished) |
| Construction Style Attachment | Detached |
| Exterior Finish | Vinyl Siding |
| Foundation Type | Concrete |
| Heating Fuel | Natural Gas |
| Heating Type | Forced Air |
| Stories Total | 1 |
| Size Interior | 700 - 1,100 Ft2 |
| Type | House |
Parking
| No Garage |
Land
| Access Type | Year-round Access, Private Docking |
| Acreage | No |
| Sewer | Holding Tank |
| Size Depth | 315 Ft ,9 In |
| Size Frontage | 48 Ft ,7 In |
| Size Irregular | 48.6 X 315.8 Ft ; 315.80ft X 48.56ft X 327.08ft X 51.59ft |
| Size Total Text | 48.6 X 315.8 Ft ; 315.80ft X 48.56ft X 327.08ft X 51.59ft|under 1/2 Acre |
| Surface Water | Lake/pond |
| Zoning Description | Rr3 |
Utilities
| Cable | Available |
Interested in 65 Druan Drive, Kawartha Lakes, Ontario L0C 1G0?

Trish Leigh Todd
Broker
www.trishtodd.com/
www.facebook.com/TrishiaTodd
twitter.com/trishialtodd
www.linkedin.com/in/trish-todd-8b29a051/?originalSubdomain=ca
2 Kent Street Unit 2a
Lindsay, Ontario K9V 6K2
(905) 357-1700
(905) 357-1705
HTTP://www.revelrealty.ca
