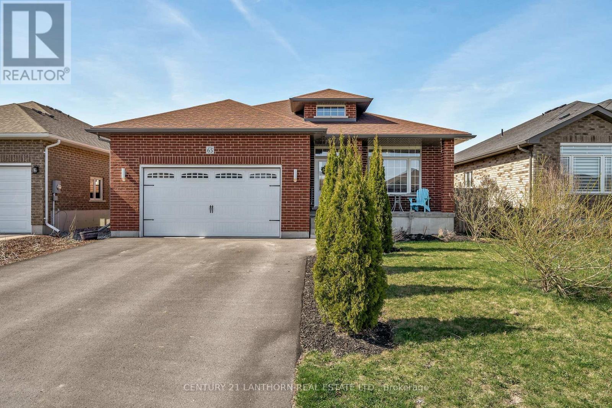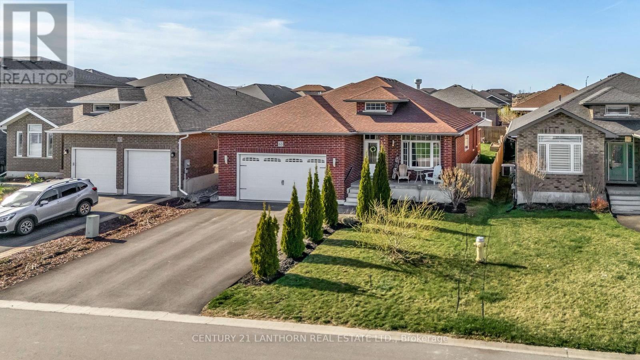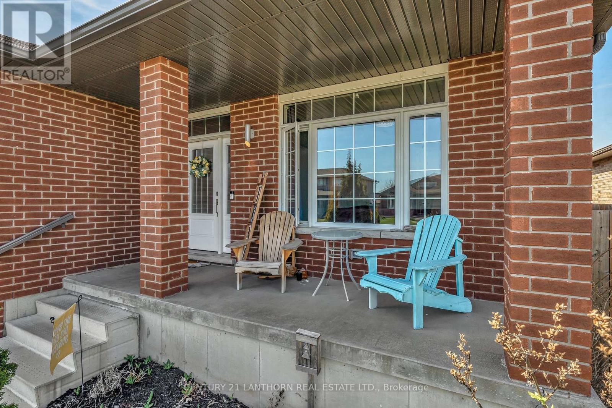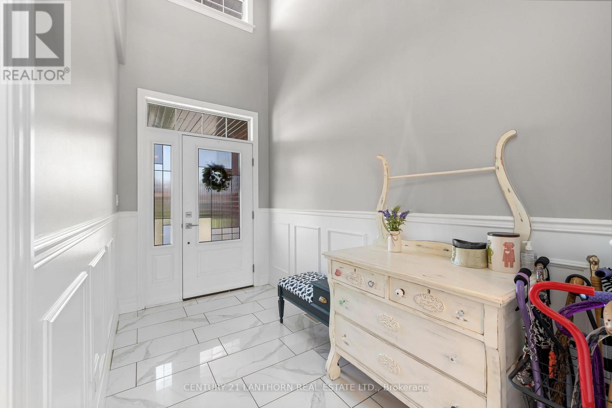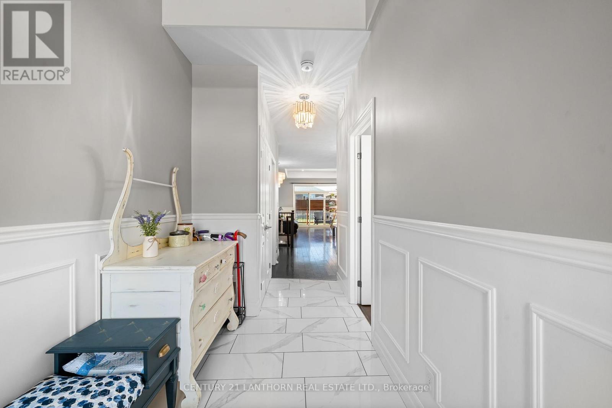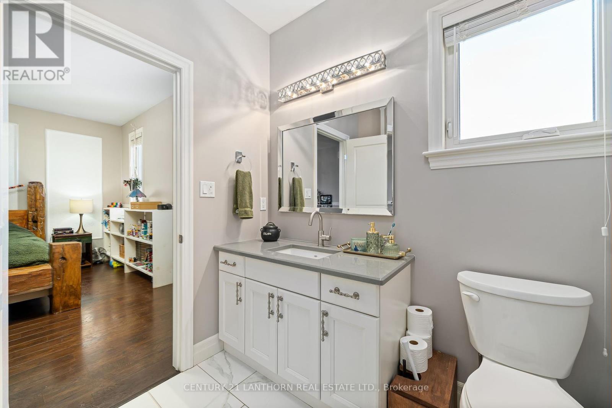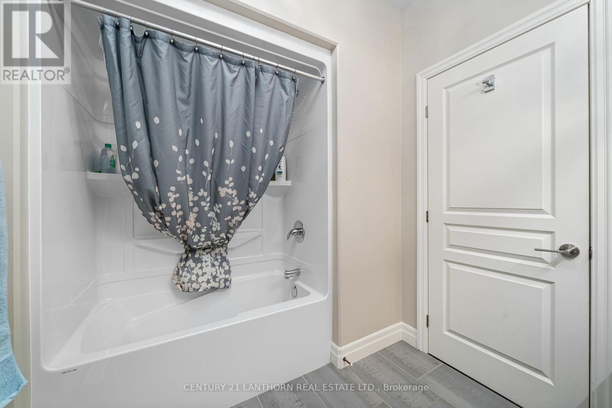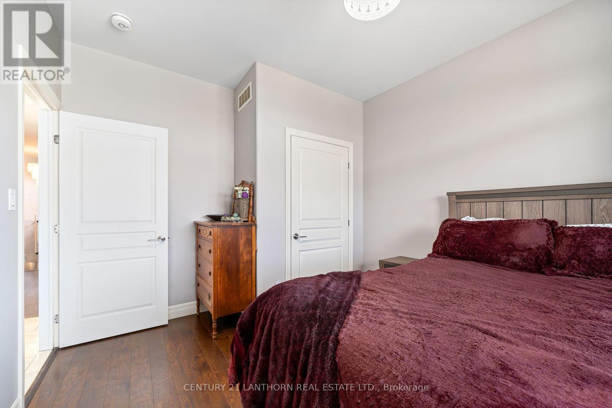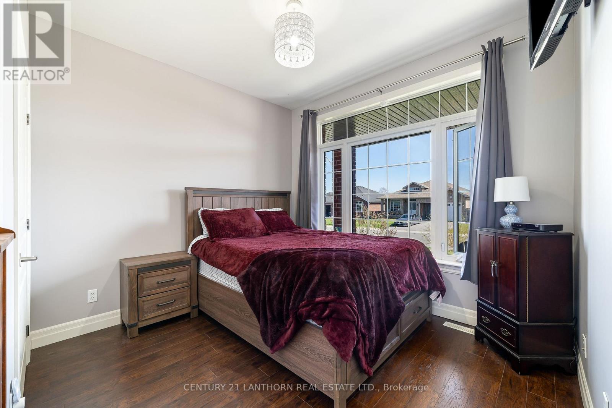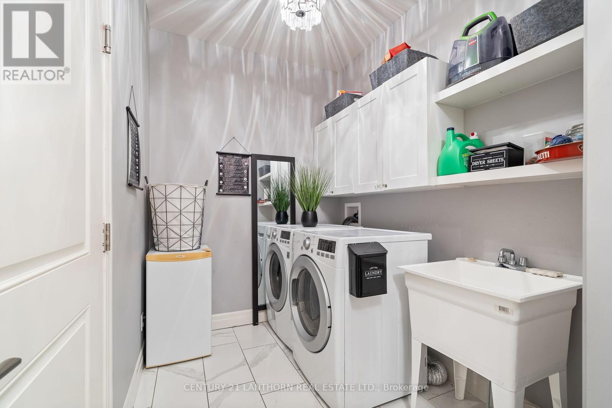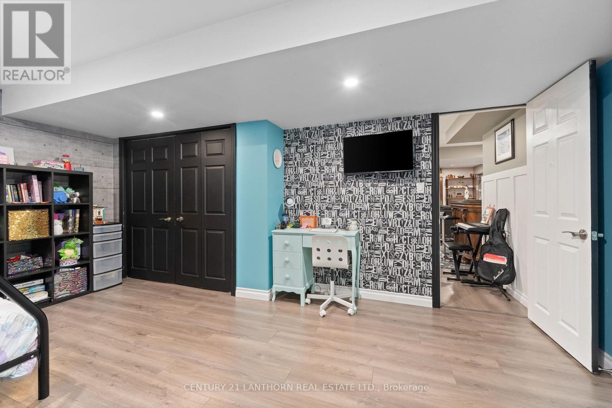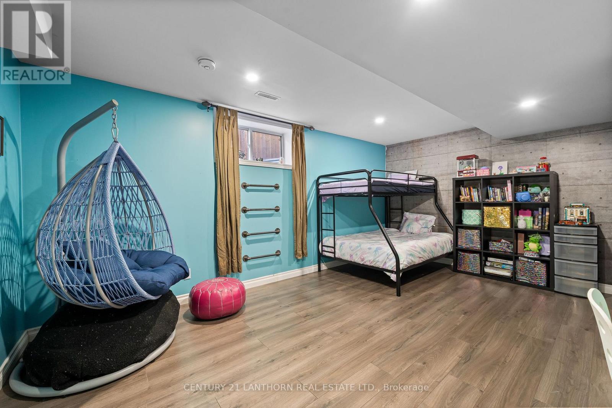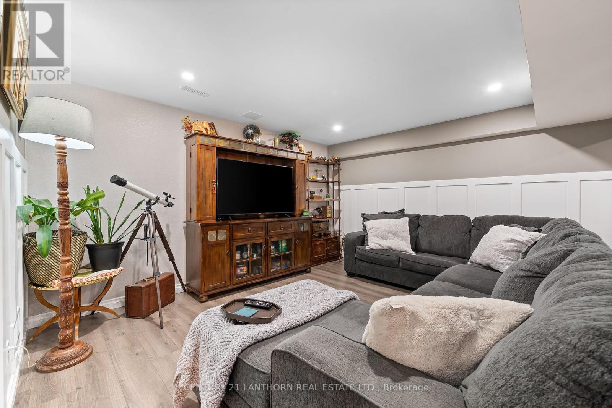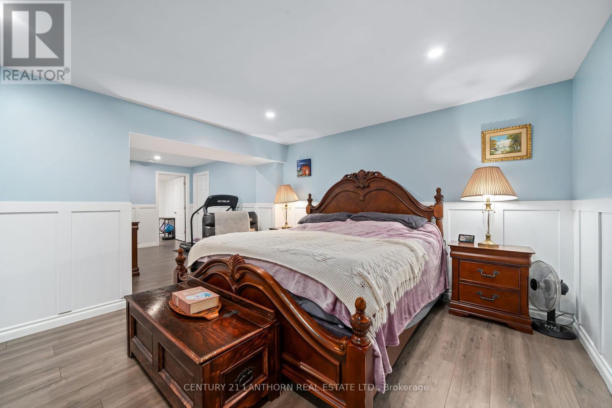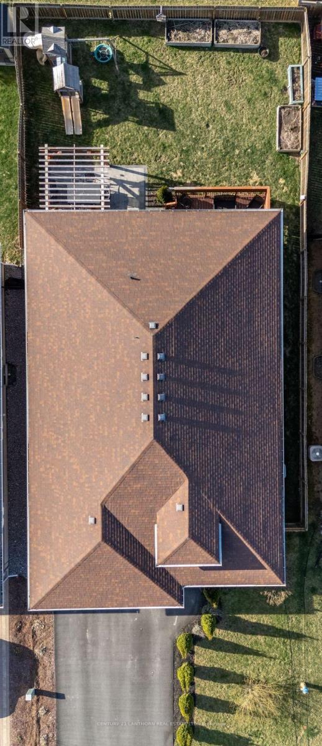$819,900
Welcome HOME! Discover the perfect blend of comfort, space, and modern design at 65 Crews Crescent in Trenton. Built in 2018, this expansive 6-bedroom, 3-bathroom home offers over 2,400 sq. ft. of thoughtfully designed living space, making it an ideal choice for growing families. The heart of the home features a spacious kitchen with a large island, perfect for meal preparation and entertaining. The fully finished basement adds additional living space, ideal for a home theater, playroom, or home office. Situated in one of Trenton's most sought-after family-oriented neighborhoods, this home is close to schools, parks, and all essential amenities. Book a showing today and call 65 Crews Crescent your home tomorrow! (id:59911)
Property Details
| MLS® Number | X12111884 |
| Property Type | Single Family |
| Community Name | Murray Ward |
| Features | Carpet Free |
| Parking Space Total | 6 |
Building
| Bathroom Total | 3 |
| Bedrooms Above Ground | 4 |
| Bedrooms Below Ground | 2 |
| Bedrooms Total | 6 |
| Appliances | Dishwasher, Dryer, Play Structure, Hood Fan, Stove, Washer, Refrigerator |
| Architectural Style | Bungalow |
| Basement Development | Finished |
| Basement Type | Full (finished) |
| Construction Style Attachment | Detached |
| Cooling Type | Central Air Conditioning |
| Exterior Finish | Brick Facing |
| Foundation Type | Poured Concrete |
| Heating Fuel | Natural Gas |
| Heating Type | Forced Air |
| Stories Total | 1 |
| Size Interior | 1,500 - 2,000 Ft2 |
| Type | House |
| Utility Water | Municipal Water |
Parking
| Attached Garage | |
| Garage |
Land
| Acreage | No |
| Sewer | Sanitary Sewer |
| Size Depth | 121 Ft ,4 In |
| Size Frontage | 51 Ft ,1 In |
| Size Irregular | 51.1 X 121.4 Ft |
| Size Total Text | 51.1 X 121.4 Ft |
| Zoning Description | R3 |
Interested in 65 Crews Crescent, Quinte West, Ontario K8V 0G4?

Ben Joslin
Salesperson
ben-joslin.c21.ca/
(613) 967-2100
(613) 967-4688
c21lanthorn.ca/belleville-office
