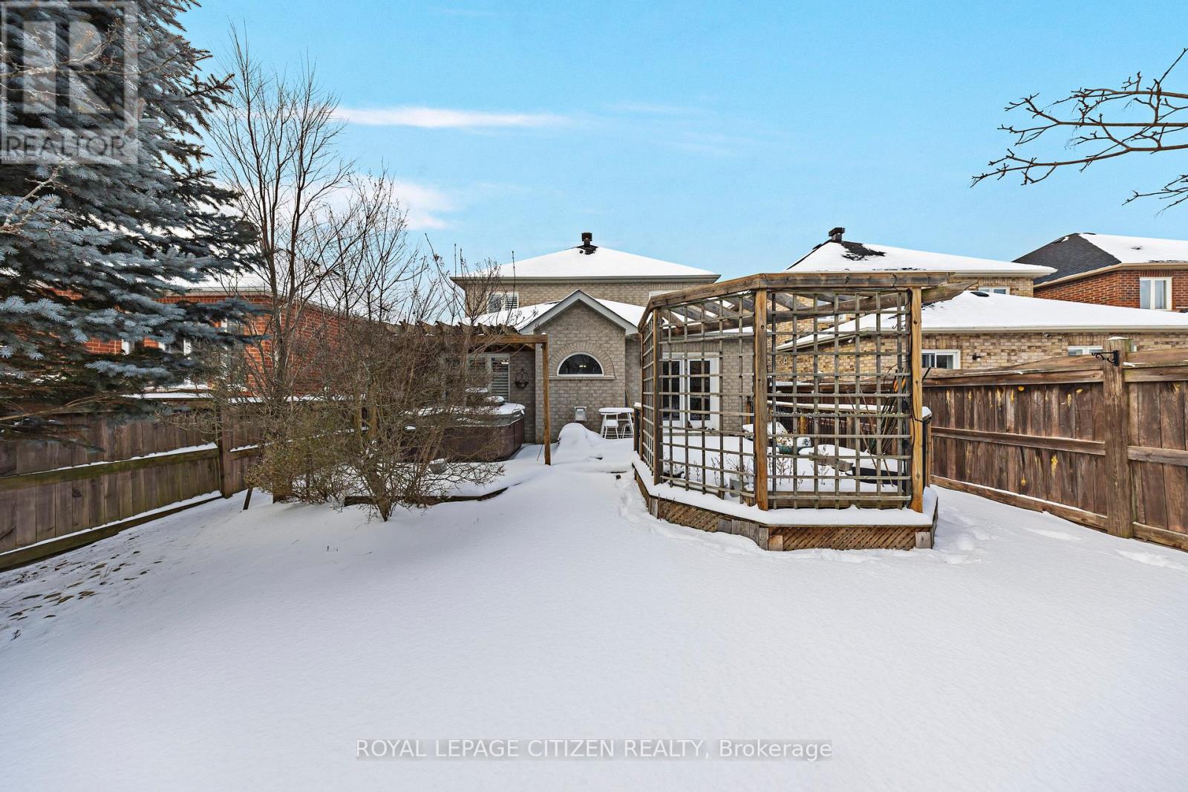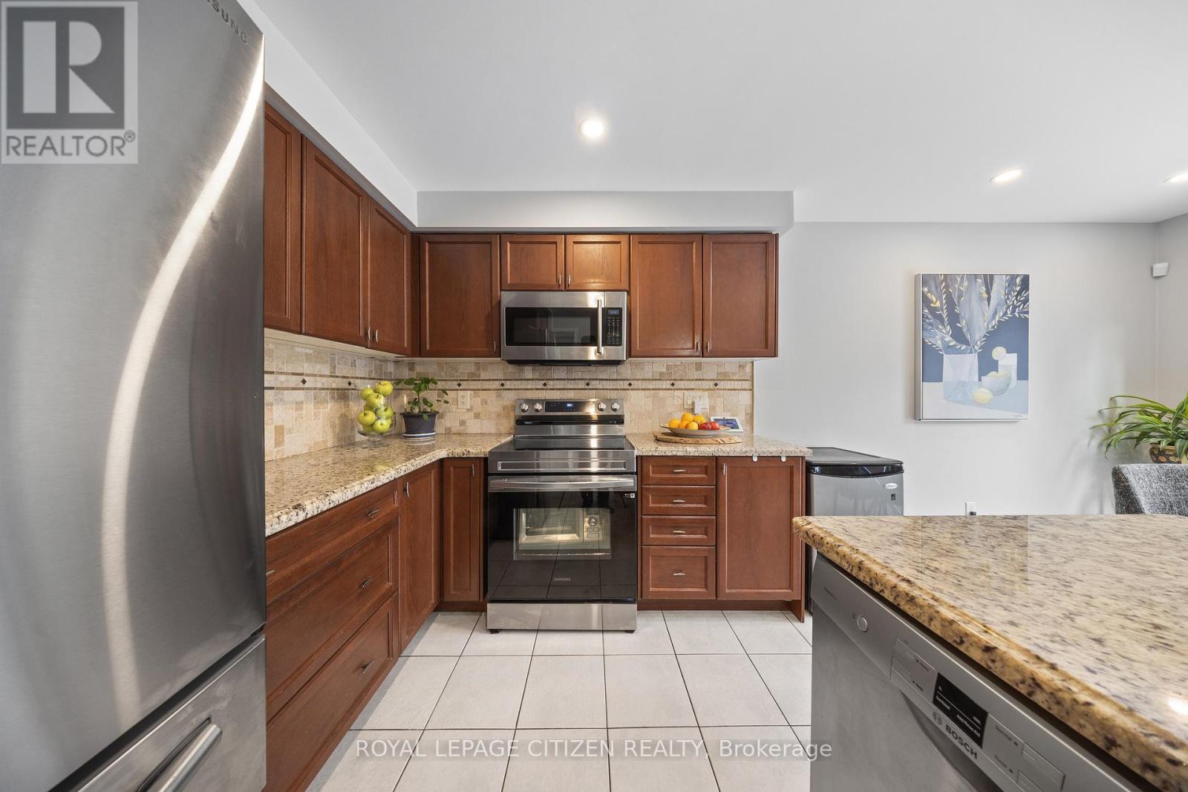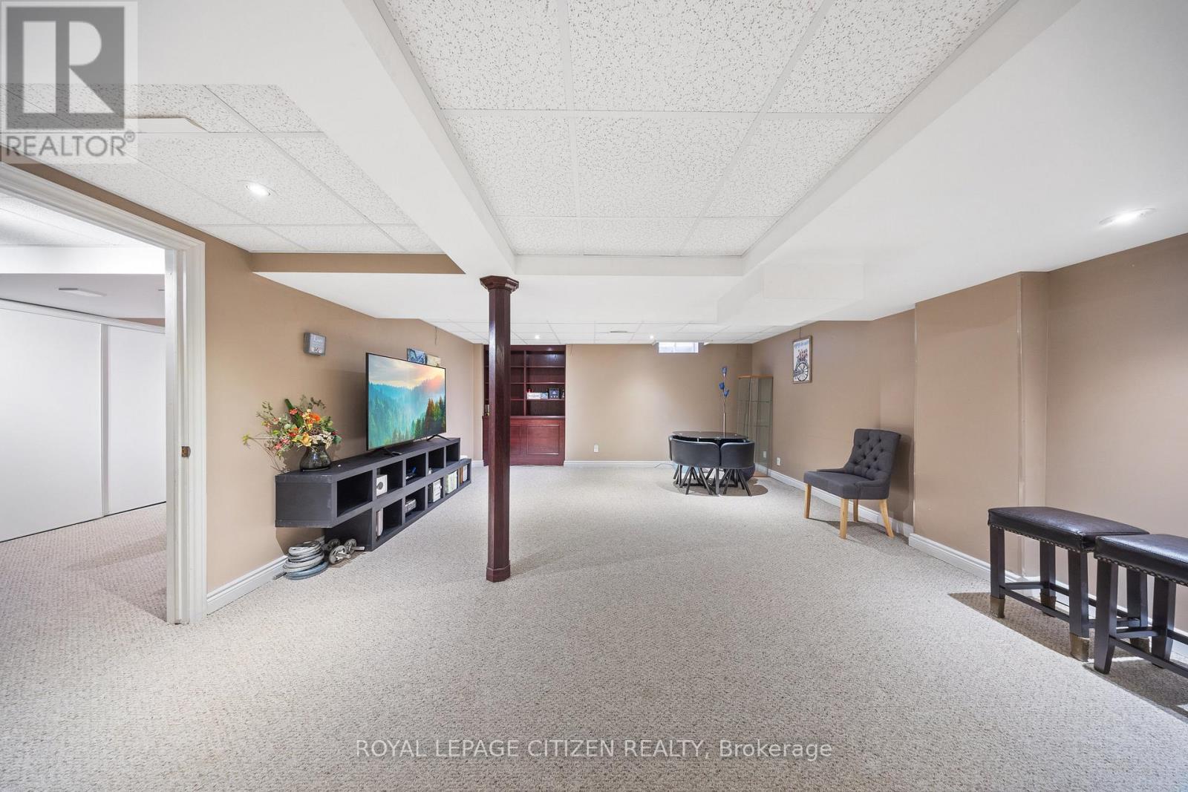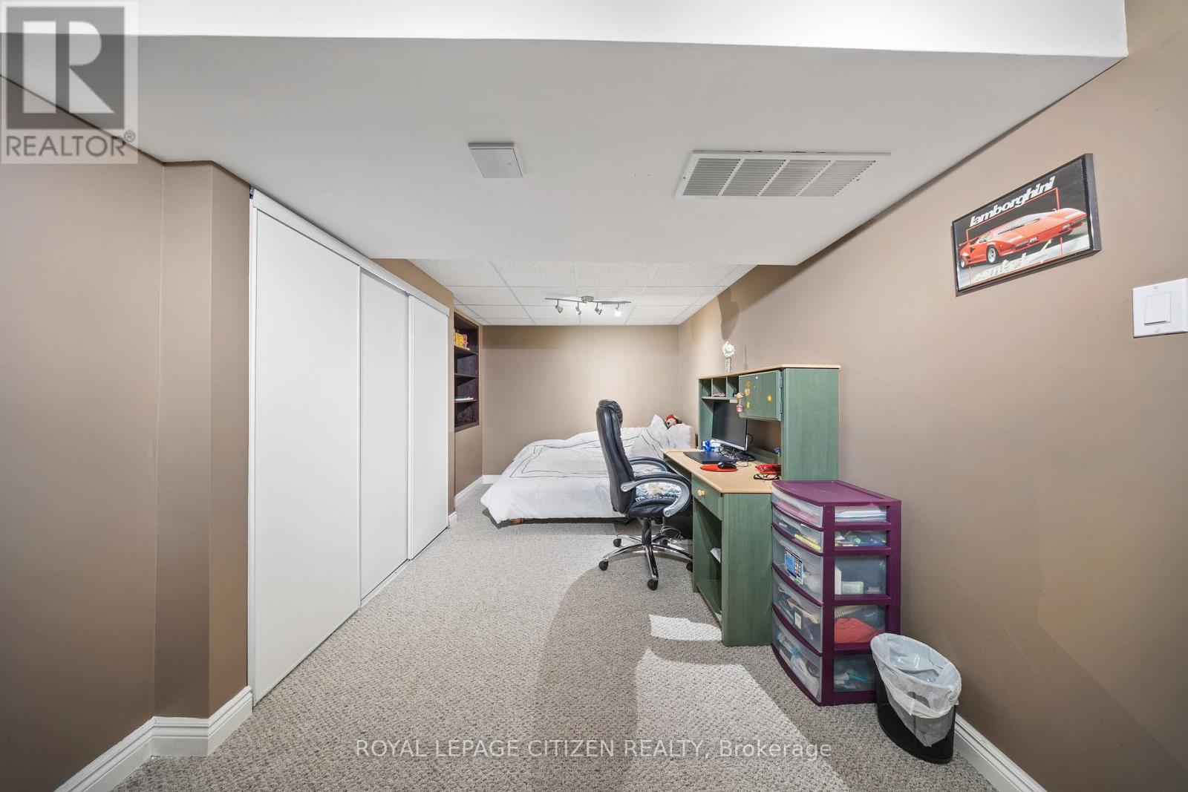$998,000
**Prime Whitby Living! Stunning 4-Bedroom Home with Modern Upgrades & Private Yard** Discover **65 Chatterson St**, a beautifully updated 4-bedroom, 2.5-bathroom home in the heart of Whitby. This move-in-ready property features a **finished basement** for extra living space, **hardwood flooring on the main floor**, and a **kitchen adorned with granite countertops** perfect for both everyday living and entertaining. Step outside to your **private backyard retreat**, complete with a deck, ideal for enjoying the serene surroundings. Cozy up by the **gas fireplace** in the cooler months, and enjoy the fresh, modern feel of **newly painted interiors** throughout. Located in a sought-after Whitby neighborhood, this home offers the perfect blend of comfort, style, and convenience. Dont wait your dream home awaits at 65 Chatterson St! (id:54662)
Property Details
| MLS® Number | E11950070 |
| Property Type | Single Family |
| Community Name | Rolling Acres |
| Amenities Near By | Park, Public Transit, Schools |
| Parking Space Total | 4 |
Building
| Bathroom Total | 3 |
| Bedrooms Above Ground | 4 |
| Bedrooms Below Ground | 1 |
| Bedrooms Total | 5 |
| Basement Development | Finished |
| Basement Type | Full (finished) |
| Construction Style Attachment | Detached |
| Cooling Type | Central Air Conditioning |
| Exterior Finish | Brick |
| Fireplace Present | Yes |
| Flooring Type | Hardwood |
| Foundation Type | Unknown |
| Half Bath Total | 1 |
| Heating Fuel | Natural Gas |
| Heating Type | Forced Air |
| Stories Total | 2 |
| Type | House |
| Utility Water | Municipal Water |
Parking
| Attached Garage | |
| Garage |
Land
| Acreage | No |
| Fence Type | Fenced Yard |
| Land Amenities | Park, Public Transit, Schools |
| Sewer | Sanitary Sewer |
| Size Depth | 108 Ft ,2 In |
| Size Frontage | 39 Ft ,4 In |
| Size Irregular | 39.37 X 108.23 Ft |
| Size Total Text | 39.37 X 108.23 Ft|under 1/2 Acre |
| Zoning Description | Residential |
Interested in 65 Chatterson Street, Whitby, Ontario L1R 0B3?
Luxshan Kandasamy
Broker
(416) 888-8044
411 Confederation Pkwy #17
Concord, Ontario L4K 0A8
(905) 597-0466
(905) 597-7735
www.royallepagecitizen.ca/








































