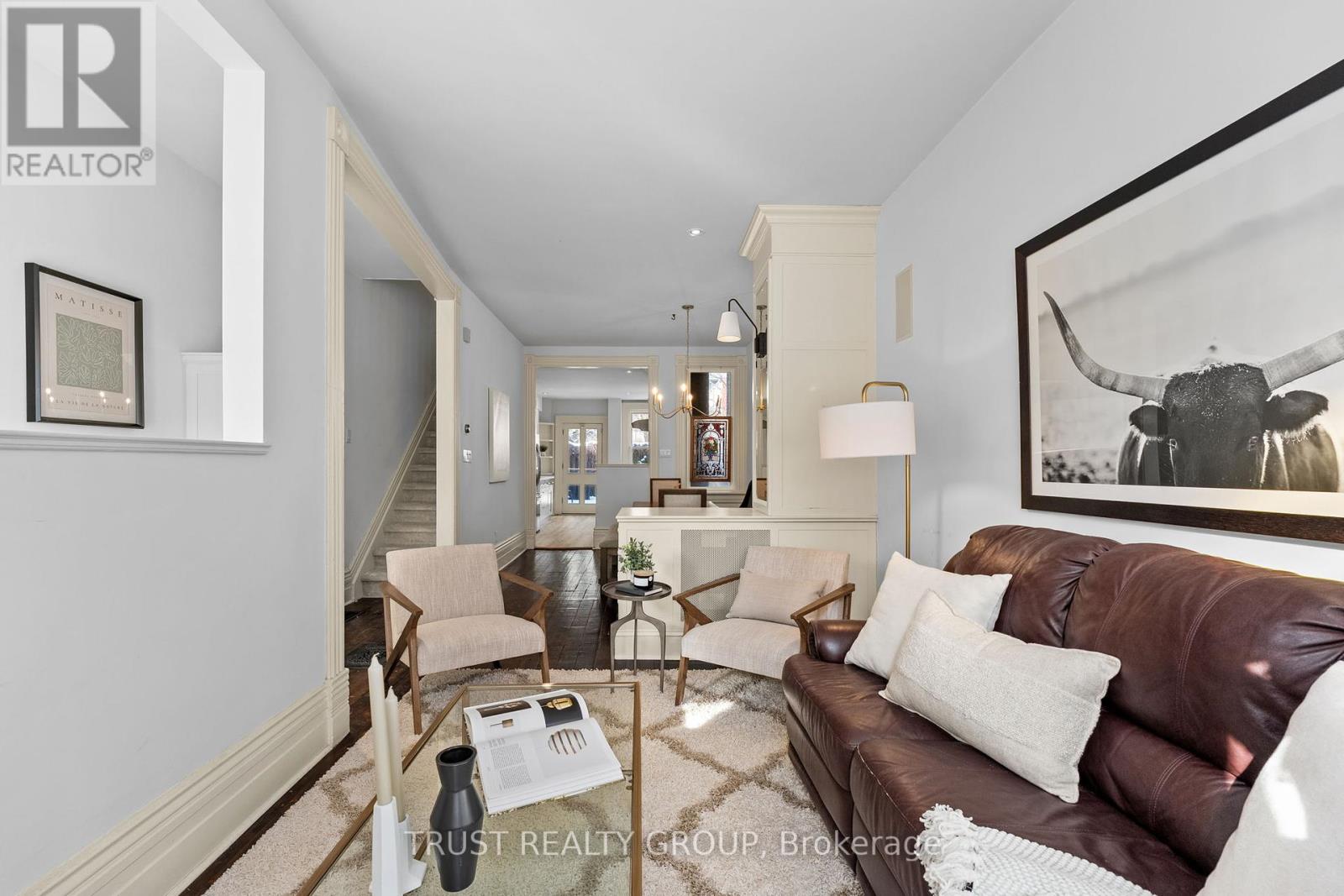$1,750,000
Beautifully restored Victorian home with soaring ceilings and thoughtful design in one of Torontos most desirable neighborhoods. Eat-in kitchen equipped with high-end appliances, pantry, and access to the backyard patio. High ceilings continue on the second floor with light-filled rooms. Clawfoot tub adds a touch of vintage to the bathroom. The upper hall family room can easily be transformed into an additional bedroom.Third floor primary suite features built-in closets, an air conditioning unit, and a 3-piece ensuite with a dedicated makeup area. Step outside to your rooftop deck. The finished basement with recreation room has cork flooring and a two-piece bath. One Underground parking spot means no snow to deal with!! (id:54662)
Property Details
| MLS® Number | C11985083 |
| Property Type | Single Family |
| Neigbourhood | Spadina—Fort York |
| Community Name | Niagara |
| Parking Space Total | 1 |
Building
| Bathroom Total | 3 |
| Bedrooms Above Ground | 3 |
| Bedrooms Total | 3 |
| Appliances | Dishwasher, Dryer, Refrigerator, Stove, Washer, Wine Fridge |
| Basement Development | Finished |
| Basement Type | N/a (finished) |
| Construction Style Attachment | Attached |
| Cooling Type | Central Air Conditioning |
| Exterior Finish | Brick, Shingles |
| Foundation Type | Stone |
| Half Bath Total | 1 |
| Heating Fuel | Natural Gas |
| Heating Type | Forced Air |
| Stories Total | 3 |
| Type | Row / Townhouse |
| Utility Water | Municipal Water |
Parking
| No Garage |
Land
| Acreage | No |
| Sewer | Sanitary Sewer |
| Size Depth | 64 Ft |
| Size Frontage | 13 Ft ,7 In |
| Size Irregular | 13.65 X 64 Ft |
| Size Total Text | 13.65 X 64 Ft |
Interested in 648 Wellington Street W, Toronto, Ontario M5V 1G4?
Monte Walls Burris
Broker
www.trustrealtygroup.ca/
www.facebook.com/trustrealtygrouptoronto
266 Roncesvalles Ave
Toronto, Ontario M6R 2M1
(647) 346-4600
(647) 346-4670
www.trustrealtygroup.com/
Danielle Suzanne Lee Bulario
Salesperson
266 Roncesvalles Ave
Toronto, Ontario M6R 2M1
(647) 346-4600
(647) 346-4670
www.trustrealtygroup.com/






























