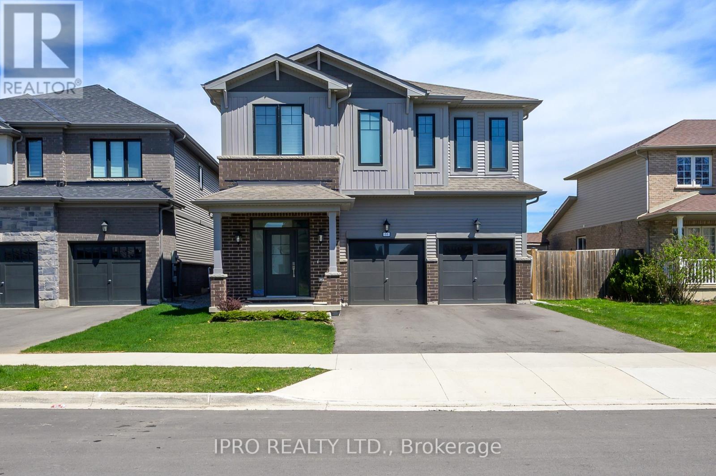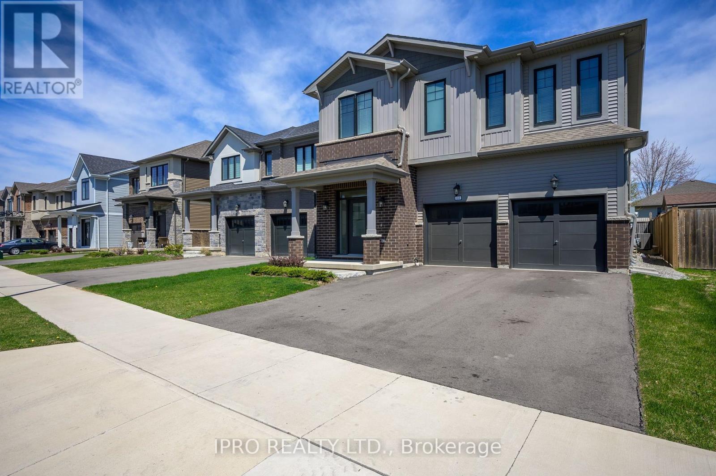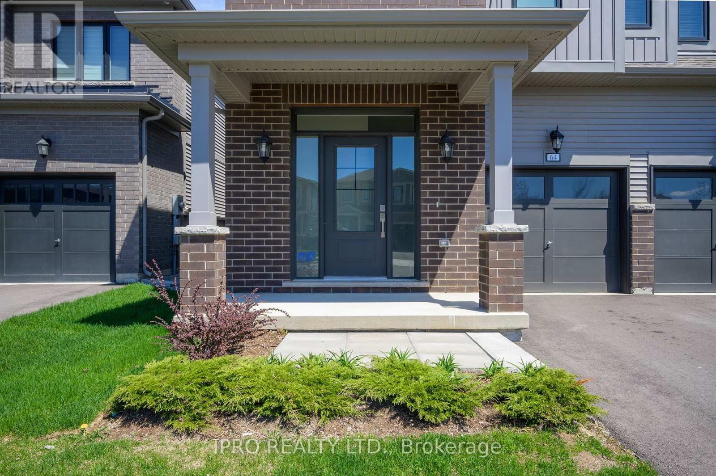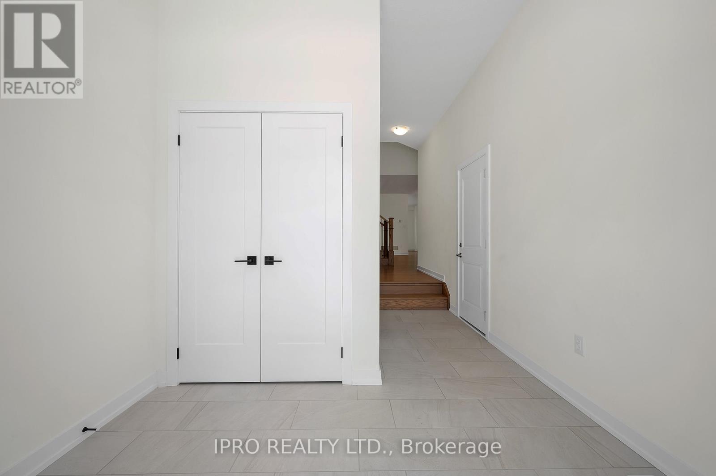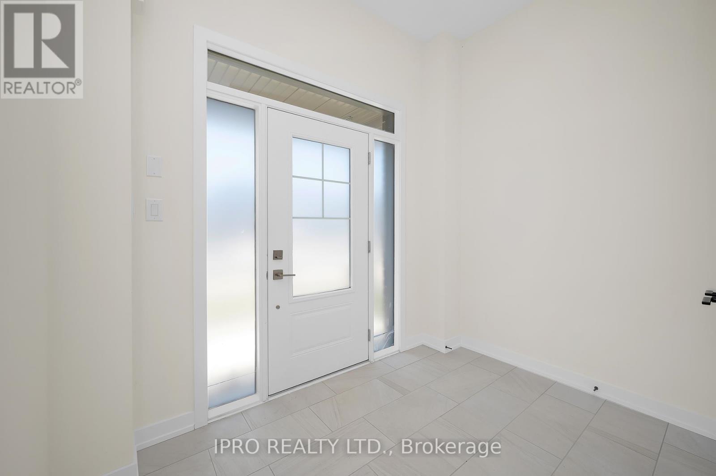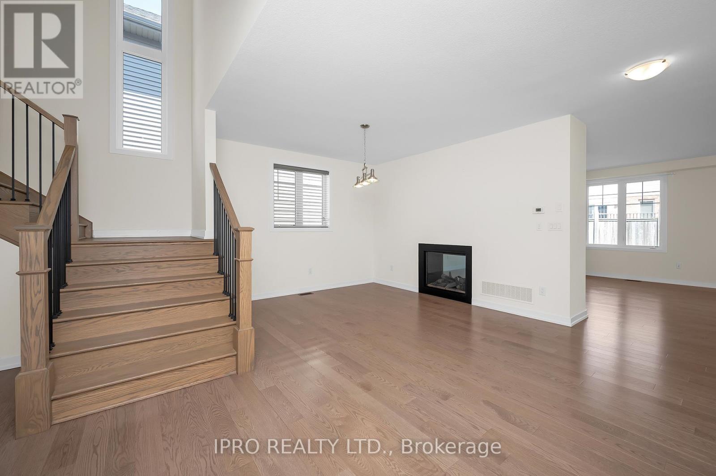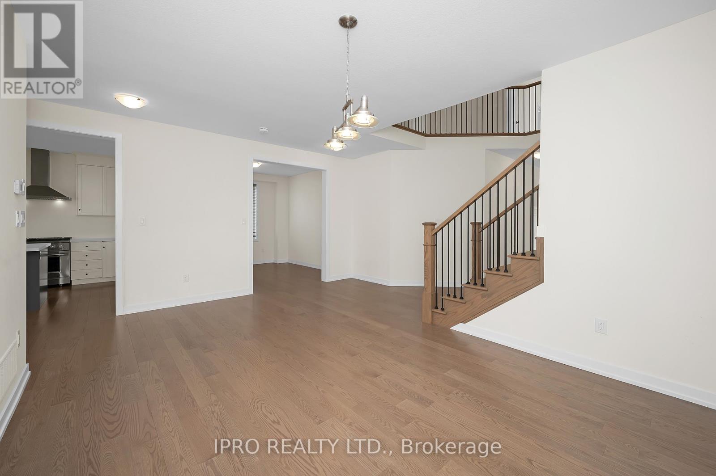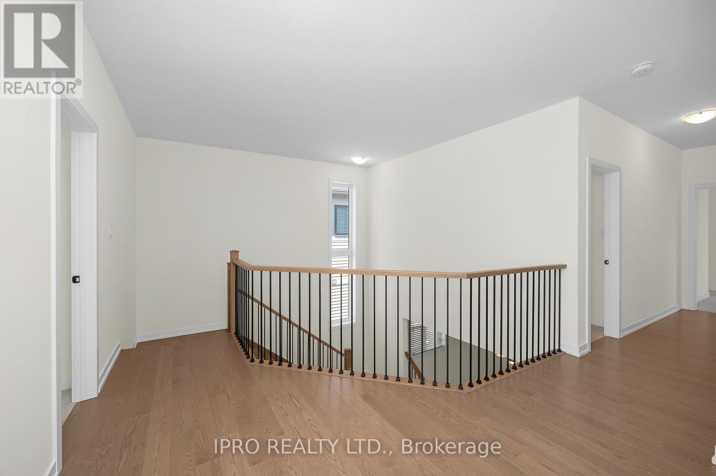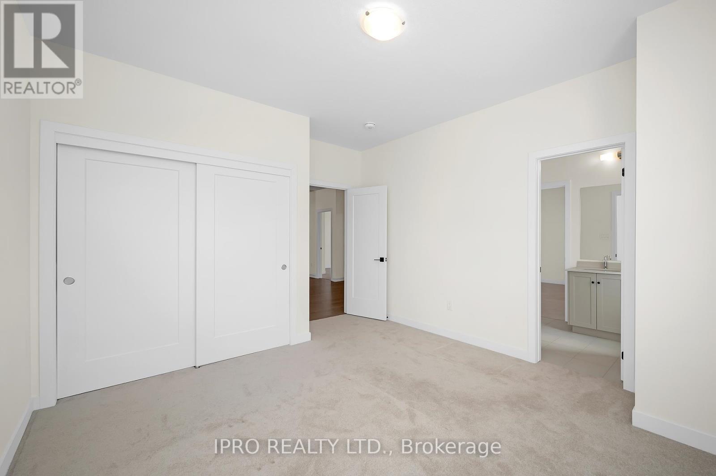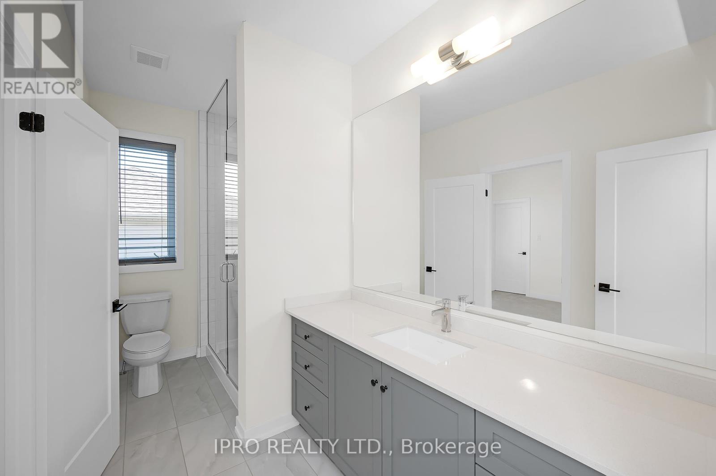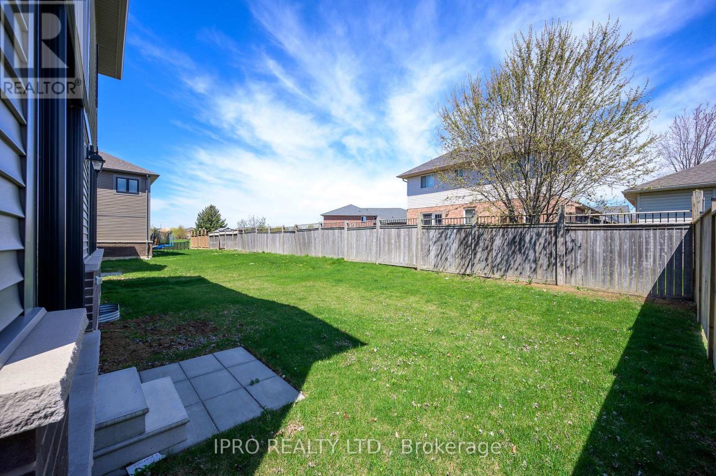$1,139,900
New modern design, 5 bedroom detached, 3.5 washroom home in the prestigious neighbourhood of Mount Hope. Main floor offers an open concept with abundance of natural light with oversized windows thru-out, upgraded modern kitchen, extended cabinets, oversized island for breakfast & complete wtih S/S appliances, family room with fireplace, formal dining room, office/den and 2pce powder room. 5 minutes drive to all major amenities *Over $90k of upgrades included* (id:59911)
Property Details
| MLS® Number | X12178829 |
| Property Type | Single Family |
| Neigbourhood | Mount Hope |
| Community Name | Mount Hope |
| Amenities Near By | Park, Schools |
| Parking Space Total | 4 |
Building
| Bathroom Total | 4 |
| Bedrooms Above Ground | 5 |
| Bedrooms Total | 5 |
| Age | 0 To 5 Years |
| Amenities | Fireplace(s) |
| Appliances | Dishwasher, Dryer, Stove, Washer, Refrigerator |
| Basement Development | Unfinished |
| Basement Type | N/a (unfinished) |
| Construction Style Attachment | Detached |
| Cooling Type | Central Air Conditioning |
| Exterior Finish | Aluminum Siding, Brick |
| Fireplace Present | Yes |
| Flooring Type | Hardwood, Carpeted |
| Foundation Type | Concrete |
| Half Bath Total | 1 |
| Heating Fuel | Natural Gas |
| Heating Type | Forced Air |
| Stories Total | 2 |
| Size Interior | 2,500 - 3,000 Ft2 |
| Type | House |
| Utility Water | Municipal Water |
Parking
| Attached Garage | |
| Garage |
Land
| Acreage | No |
| Land Amenities | Park, Schools |
| Sewer | Sanitary Sewer |
| Size Depth | 109 Ft ,9 In |
| Size Frontage | 40 Ft ,1 In |
| Size Irregular | 40.1 X 109.8 Ft ; 109.82' X 40.52' X107.49 X 5.64' X34.45' |
| Size Total Text | 40.1 X 109.8 Ft ; 109.82' X 40.52' X107.49 X 5.64' X34.45' |
| Zoning Description | R4-312 |
Interested in 64 Spitfire Drive, Hamilton, Ontario L0R 1W0?
Danyal Kiani
Salesperson
71 Villarboit Cres #2
Vaughan, Ontario L4K 4K2
(416) 789-0288
(416) 789-2028
