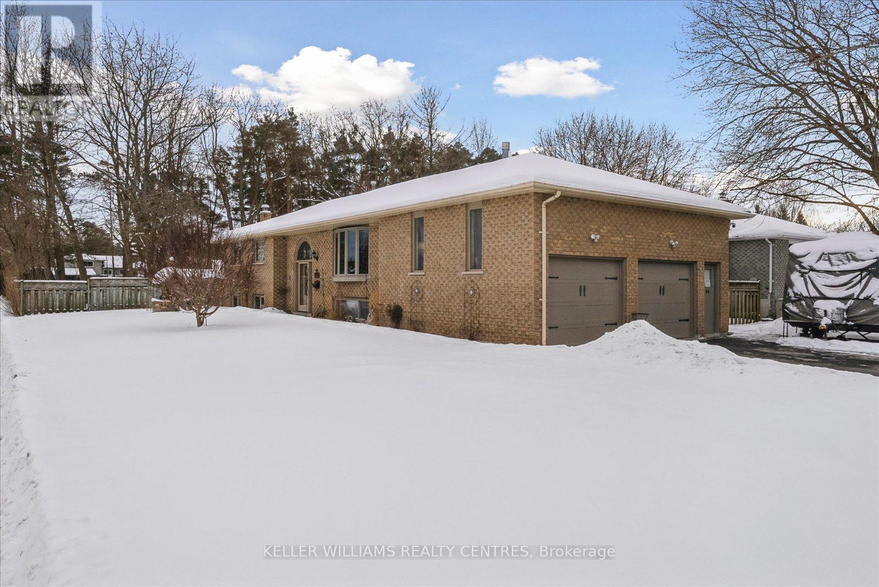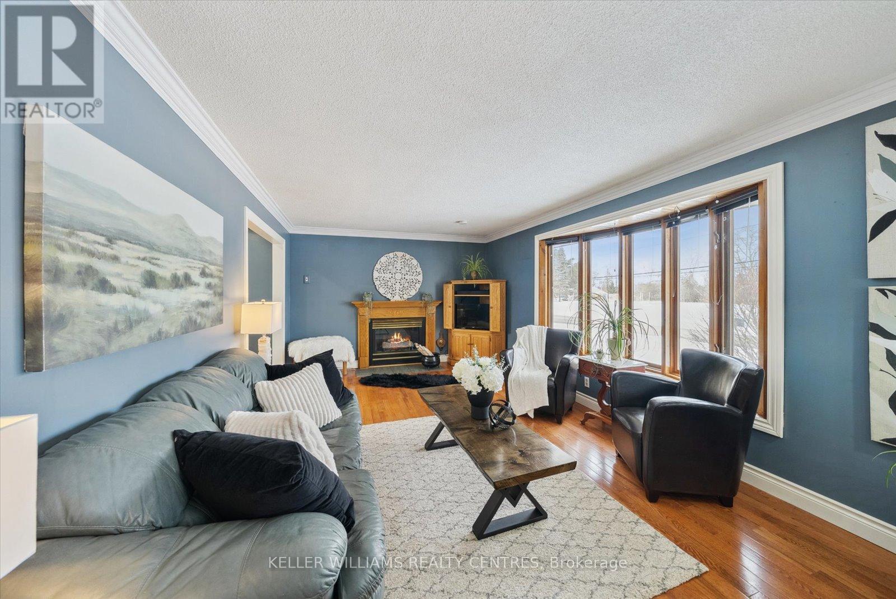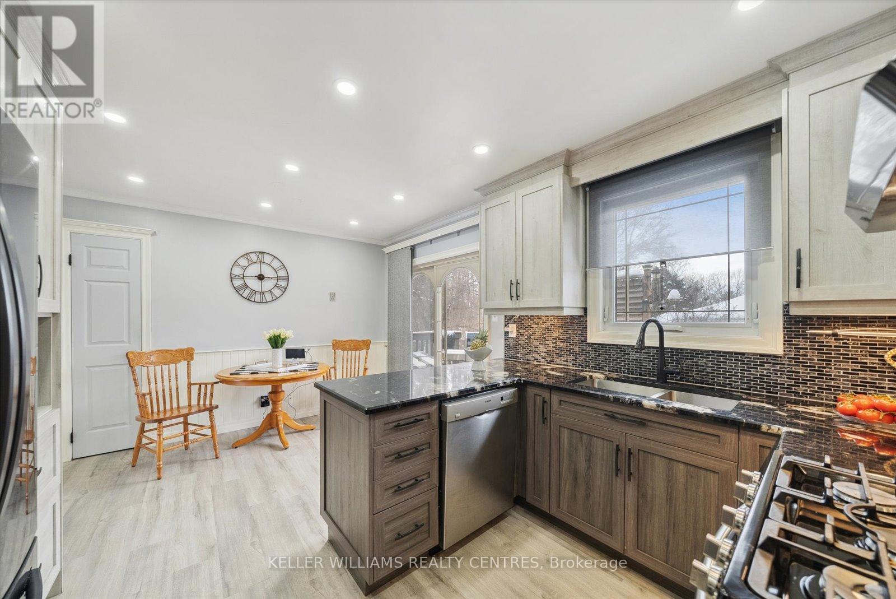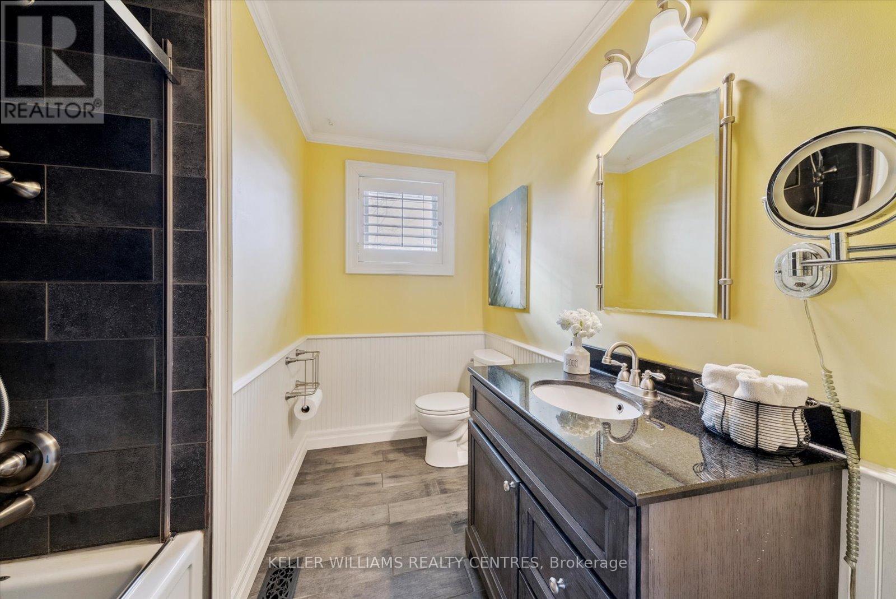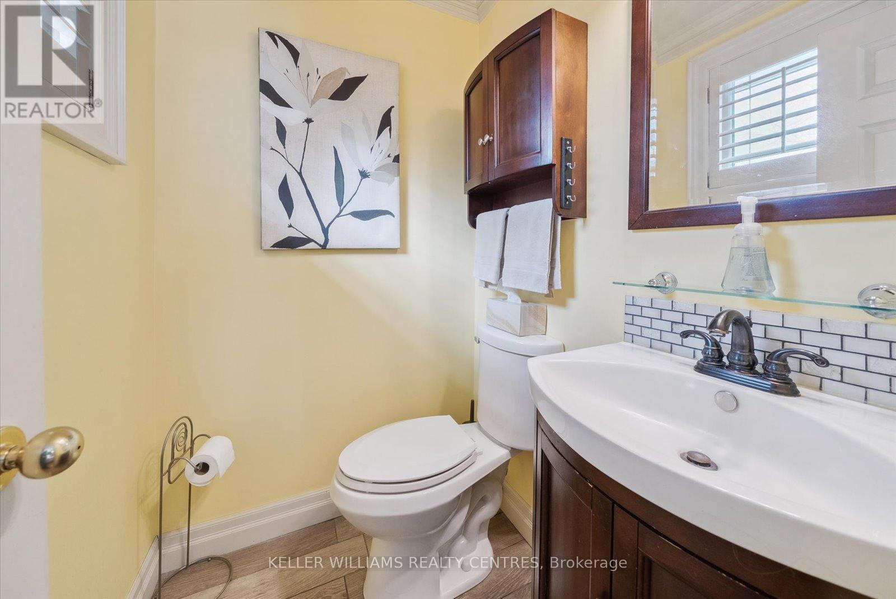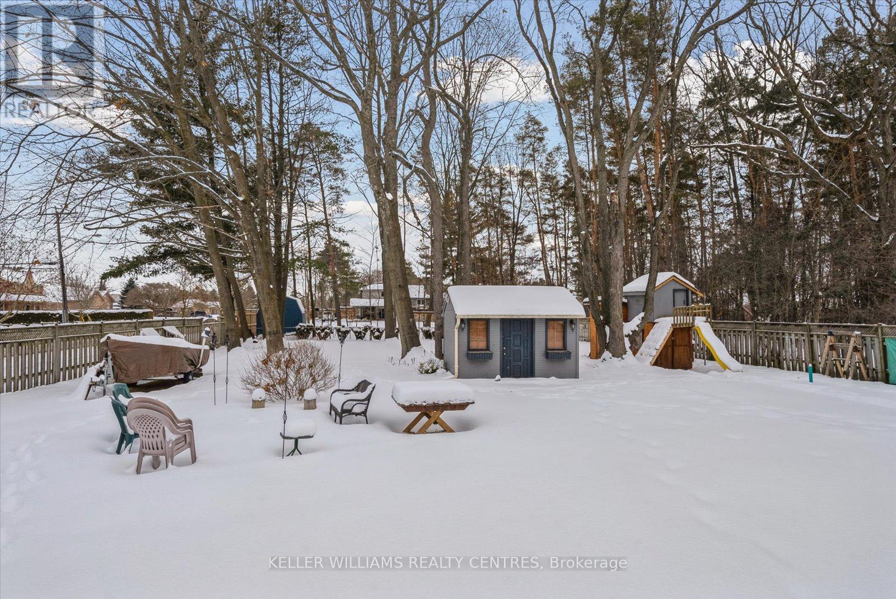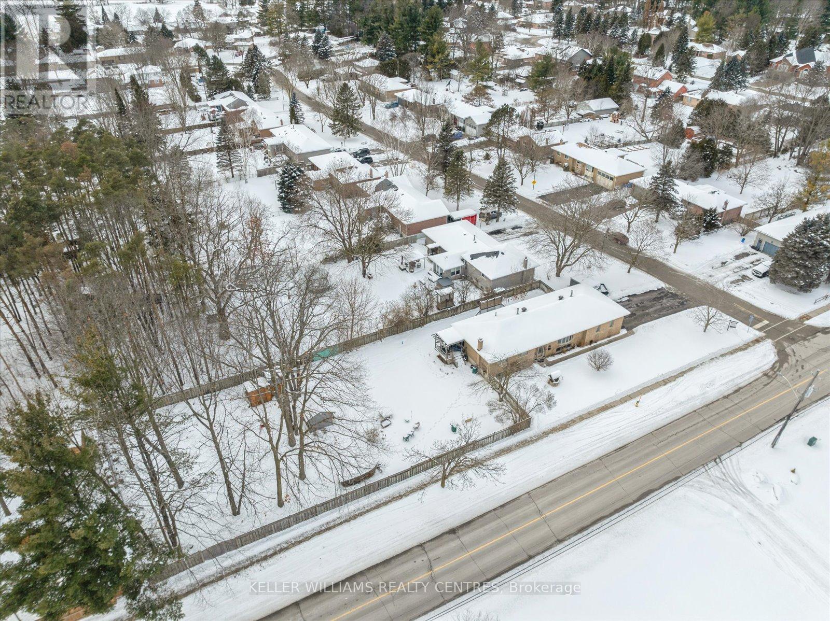$1,199,900
Welcome To Your Dream Home In The Heart Of East Gwilllimbury! Situated On A Large, 78 x 246' Fully Fenced, Mature Lot With A 2 1/2 Car Garage. This Stunning Bungalow Offers An Abundance Of Space And Comfort, Perfectly Designed For Family Living And Entertaining. Step Inside To Discover Spacious Principal Rooms Bathed In Natural Light, Providing A Warm And Inviting Atmosphere. The Living Room Is Perfect For Relaxing Evenings, While The Dining Area Is Ideal For Hosting Dinner Parties And Family Gatherings. The Updated Kitchen (2020), Equipped With Modern Appliances And Ample Counter Space, Flows Seamlessly, Making It The Heart Of The Home. Enjoy 3 Generously Sized Bedrooms. The Finished Basement Provides An Opportunity For Additional Living Space, Featuring A Rec Room, Games Room, 4th Bedroom And 3 Pc Bathroom. Basement Also Features Walk-Up Access To The Garage. Enjoy The Convenience Of Being Close To All Amenities, Including: Schools, Parks, Shopping And Restaurants. Commuting Is Convenient With Easy Access To Public Transit And Both Major Highways. Don't Miss This Opportunity To Live In A Beautiful, Established Community! (id:54662)
Property Details
| MLS® Number | N11970946 |
| Property Type | Single Family |
| Community Name | Holland Landing |
| Parking Space Total | 11 |
Building
| Bathroom Total | 3 |
| Bedrooms Above Ground | 3 |
| Bedrooms Below Ground | 1 |
| Bedrooms Total | 4 |
| Appliances | Blinds, Dryer, Microwave, Refrigerator, Stove, Washer, Water Softener |
| Architectural Style | Raised Bungalow |
| Basement Development | Finished |
| Basement Type | N/a (finished) |
| Construction Style Attachment | Detached |
| Cooling Type | Central Air Conditioning |
| Exterior Finish | Brick |
| Fireplace Present | Yes |
| Flooring Type | Hardwood, Carpeted, Laminate |
| Foundation Type | Unknown |
| Half Bath Total | 1 |
| Heating Fuel | Natural Gas |
| Heating Type | Forced Air |
| Stories Total | 1 |
| Type | House |
| Utility Water | Municipal Water |
Parking
| Attached Garage |
Land
| Acreage | No |
| Sewer | Septic System |
| Size Depth | 246 Ft ,2 In |
| Size Frontage | 62 Ft |
| Size Irregular | 62.01 X 246.21 Ft |
| Size Total Text | 62.01 X 246.21 Ft |
Interested in 64 Kilpatrick Drive, East Gwillimbury, Ontario L9N 1H7?

Michael Volpe
Broker
(905) 715-9071
www.volpealcornrealestate.com/
www.facebook.com/volpealcorn/
www.linkedin.com/in/volpealcorn/
16945 Leslie St Units 27-28
Newmarket, Ontario L3Y 9A2
(905) 895-5972
(905) 895-3030
www.kwrealtycentres.com/

Riley Douglas Alcorn
Salesperson
volpealcorn.kw.com/
www.facebook.com/VolpeAlcorn/
16945 Leslie St Units 27-28
Newmarket, Ontario L3Y 9A2
(905) 895-5972
(905) 895-3030
www.kwrealtycentres.com/
