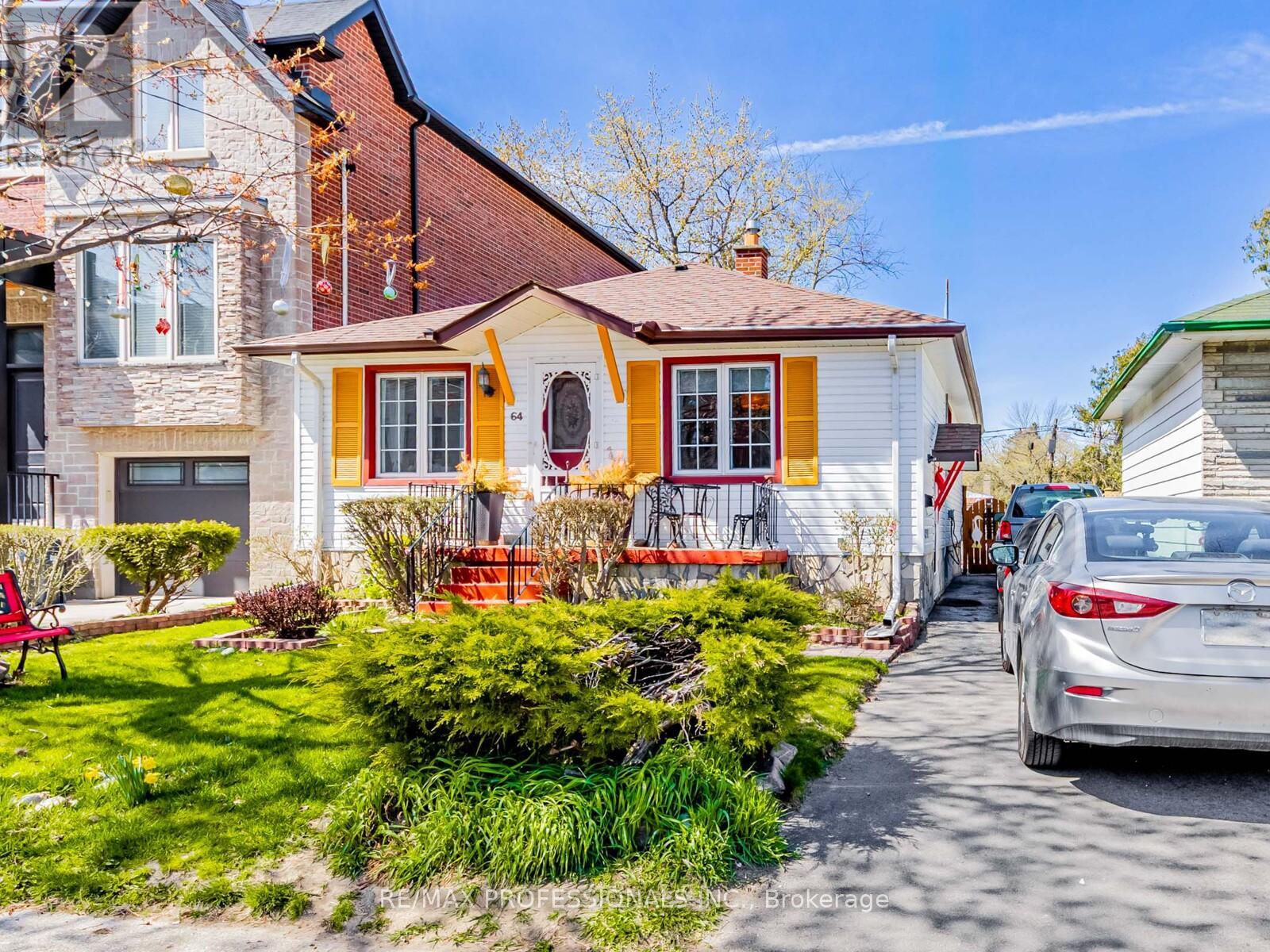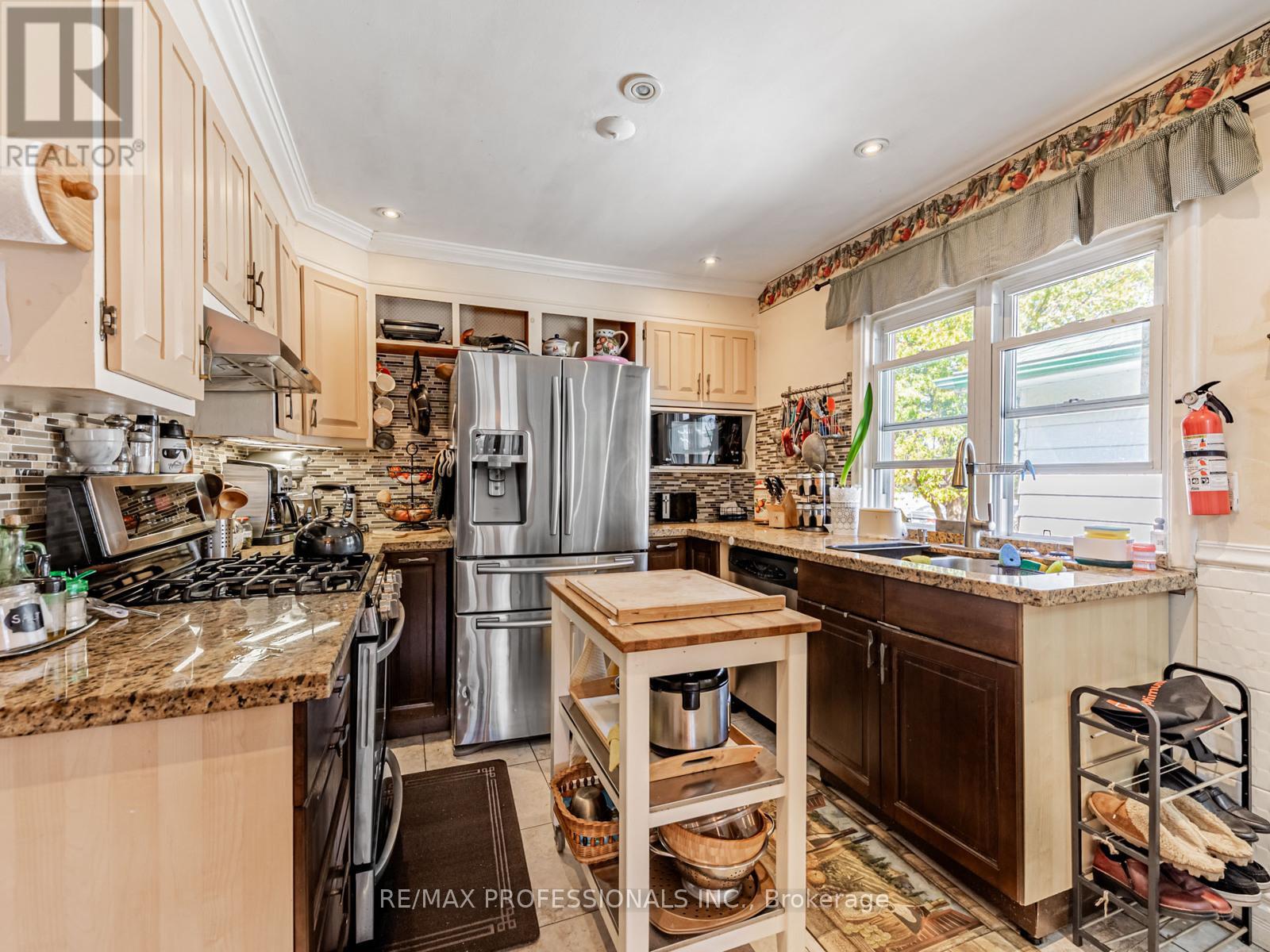$998,900
Charming Bungalow in the Sought-After Long Branch Neighbourhood! Welcome to this delightful 3+1 bedroom, 2 bathroom detached bungalow located in one of South Etobicoke's most desirable communities. Situated on a generous 36 ft x 125 ft lot, this property offers endless potential for families, renovators, or builders alike. The finished basement with a separate entrance features a spacious additional bedroom-ideal for guests, in-laws, or rental income. Many homes in the area have been expanded or custom built, offering the exciting opportunity to add on, rebuild, or simply enjoy the home as-is. Step outside to your private backyard oasis, complete with a large yard perfect for entertaining, gardening, or relaxing. Bonus feature: an above-ground swimming pool for those warm summer days! Located just minutes from excellent schools, parks, Sherway Gardens, transit, and the vibrant restaurants and shops of Long Branch-this home combines comfort, character, and location. An excellent opportunity in a family-friendly neighbourhood-don't miss your chance to make this gem your own! (id:59911)
Property Details
| MLS® Number | W12142947 |
| Property Type | Single Family |
| Neigbourhood | Long Branch |
| Community Name | Long Branch |
| Features | Carpet Free |
| Parking Space Total | 4 |
| Pool Type | Above Ground Pool |
Building
| Bathroom Total | 2 |
| Bedrooms Above Ground | 3 |
| Bedrooms Below Ground | 1 |
| Bedrooms Total | 4 |
| Appliances | Microwave, Stove, Refrigerator |
| Architectural Style | Bungalow |
| Basement Development | Partially Finished |
| Basement Features | Separate Entrance |
| Basement Type | N/a (partially Finished) |
| Construction Style Attachment | Detached |
| Cooling Type | Central Air Conditioning |
| Exterior Finish | Vinyl Siding |
| Fireplace Present | Yes |
| Flooring Type | Hardwood, Tile |
| Foundation Type | Block |
| Half Bath Total | 1 |
| Heating Fuel | Natural Gas |
| Heating Type | Forced Air |
| Stories Total | 1 |
| Size Interior | 700 - 1,100 Ft2 |
| Type | House |
| Utility Water | Municipal Water |
Parking
| No Garage |
Land
| Acreage | No |
| Sewer | Sanitary Sewer |
| Size Depth | 125 Ft |
| Size Frontage | 36 Ft |
| Size Irregular | 36 X 125 Ft |
| Size Total Text | 36 X 125 Ft |
Interested in 64 Elder Avenue, Toronto, Ontario M8W 1S4?
Effie Zab
Salesperson
www.effiehomes.com/
welcomehomebyeffie/
welcomehomebyeffie/
4242 Dundas St W Unit 9
Toronto, Ontario M8X 1Y6
(416) 236-1241
(416) 231-0563



















