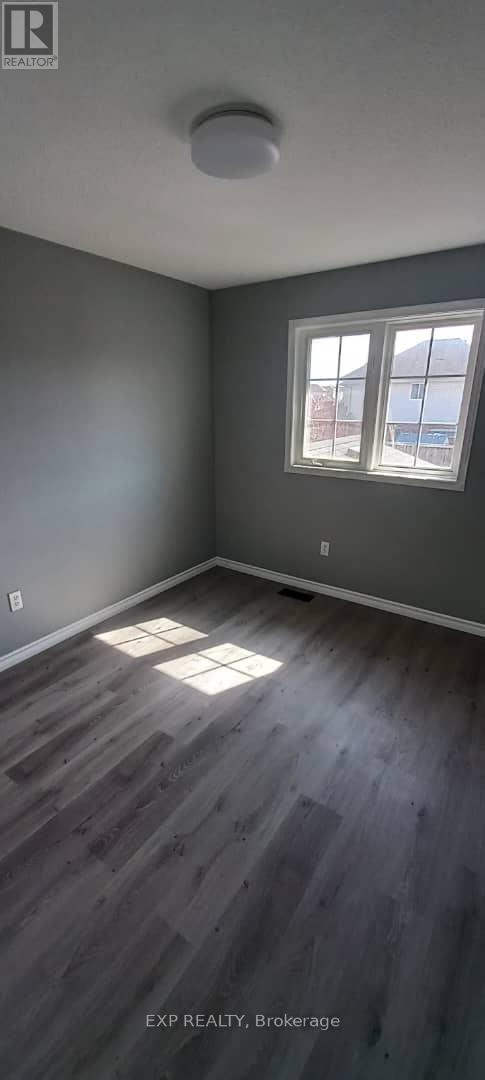$2,950 Monthly
This move-in-ready, 1,200 sq ft townhome blends modern elegance (new hardwood, fresh carpets, ) with warmth-three bedrooms, 2.5 bathrooms, and a sprawling backyard for cherished memories, all nestled on a serene, kid-friendly street. unbeatable access to the 401 and universities, turning commutes into time for connection and growth. Act now lease this perfectly crafted for love and life wont wait, so schedule your tour today and step into the future your family deserves. (id:59911)
Property Details
| MLS® Number | X12121244 |
| Property Type | Single Family |
| Community Name | Pineridge/Westminster Woods |
| Parking Space Total | 2 |
Building
| Bathroom Total | 3 |
| Bedrooms Above Ground | 3 |
| Bedrooms Total | 3 |
| Appliances | Water Heater |
| Basement Features | Separate Entrance |
| Basement Type | N/a |
| Construction Style Attachment | Attached |
| Cooling Type | Central Air Conditioning |
| Exterior Finish | Aluminum Siding |
| Foundation Type | Concrete |
| Heating Fuel | Natural Gas |
| Heating Type | Forced Air |
| Stories Total | 2 |
| Size Interior | 1,100 - 1,500 Ft2 |
| Type | Row / Townhouse |
Parking
| Garage |
Land
| Acreage | No |
| Sewer | Septic System |
| Size Depth | 114 Ft ,9 In |
| Size Frontage | 24 Ft ,8 In |
| Size Irregular | 24.7 X 114.8 Ft |
| Size Total Text | 24.7 X 114.8 Ft |
Interested in 64 Clough Crescent, Guelph, Ontario N1L 0G1?
Gbenga Olatunji
Salesperson
(437) 235-2788
4711 Yonge St 10th Flr, 106430
Toronto, Ontario M2N 6K8
(866) 530-7737















