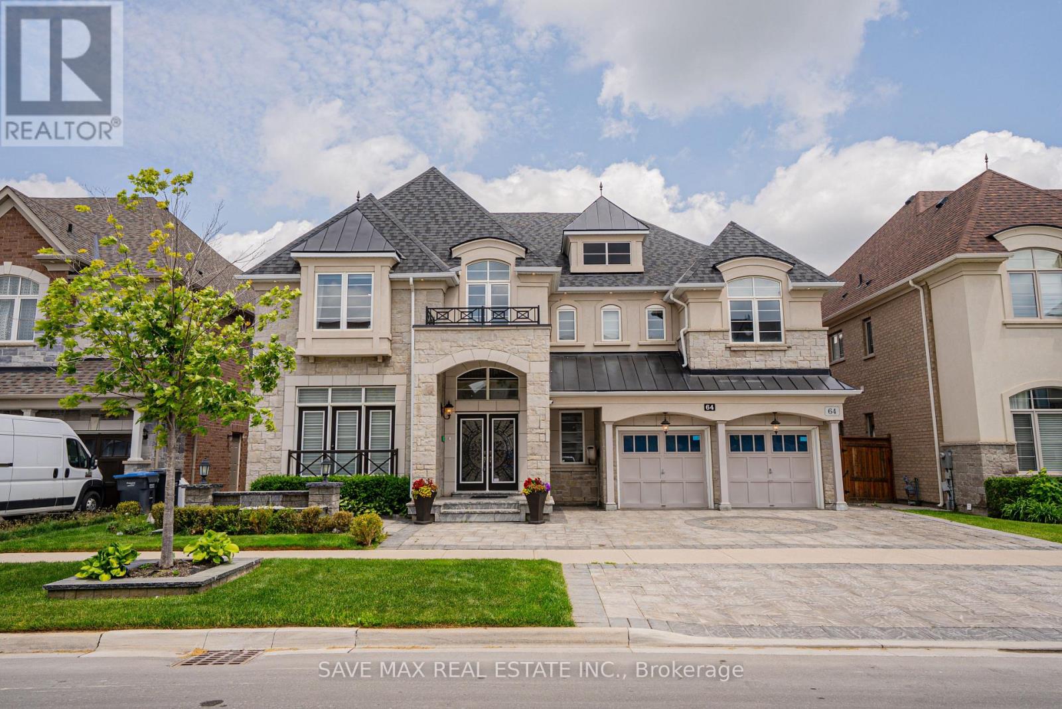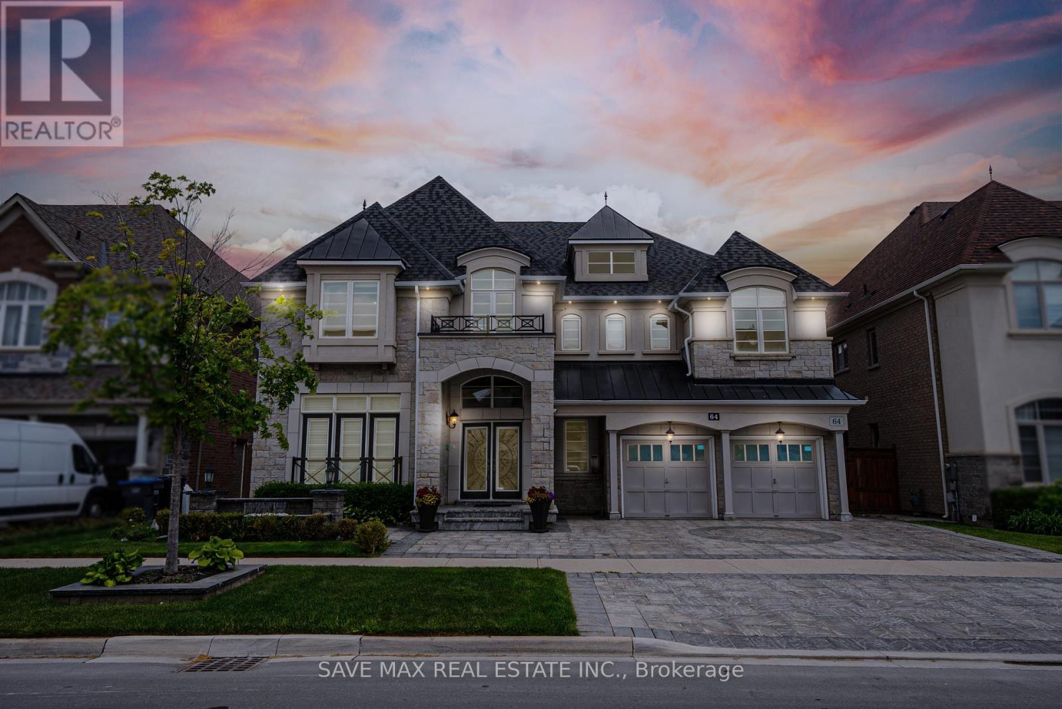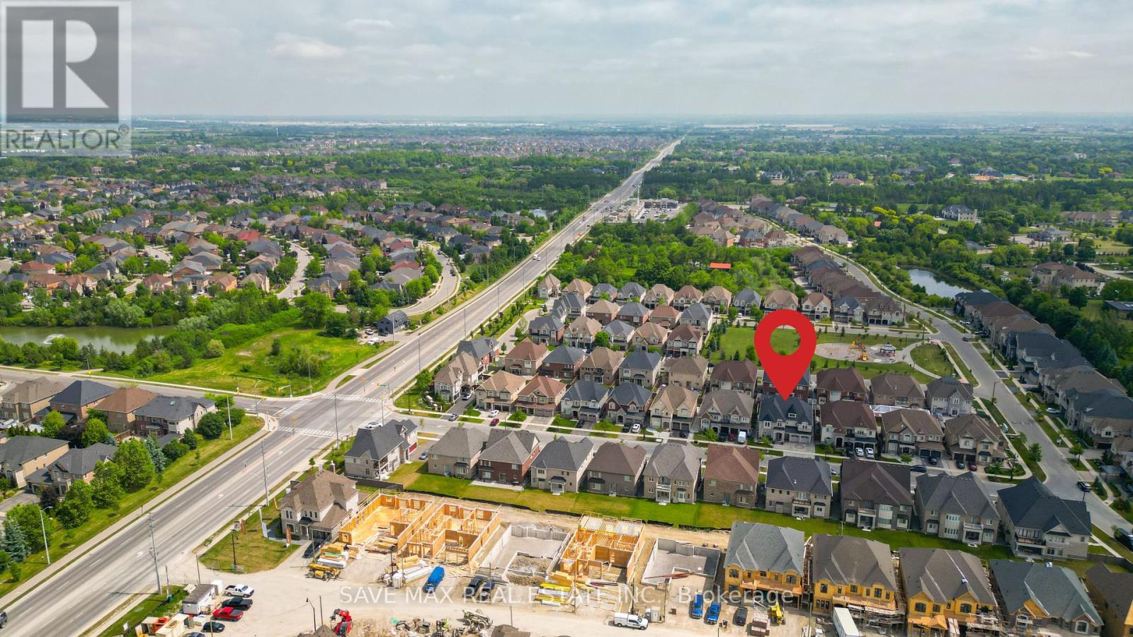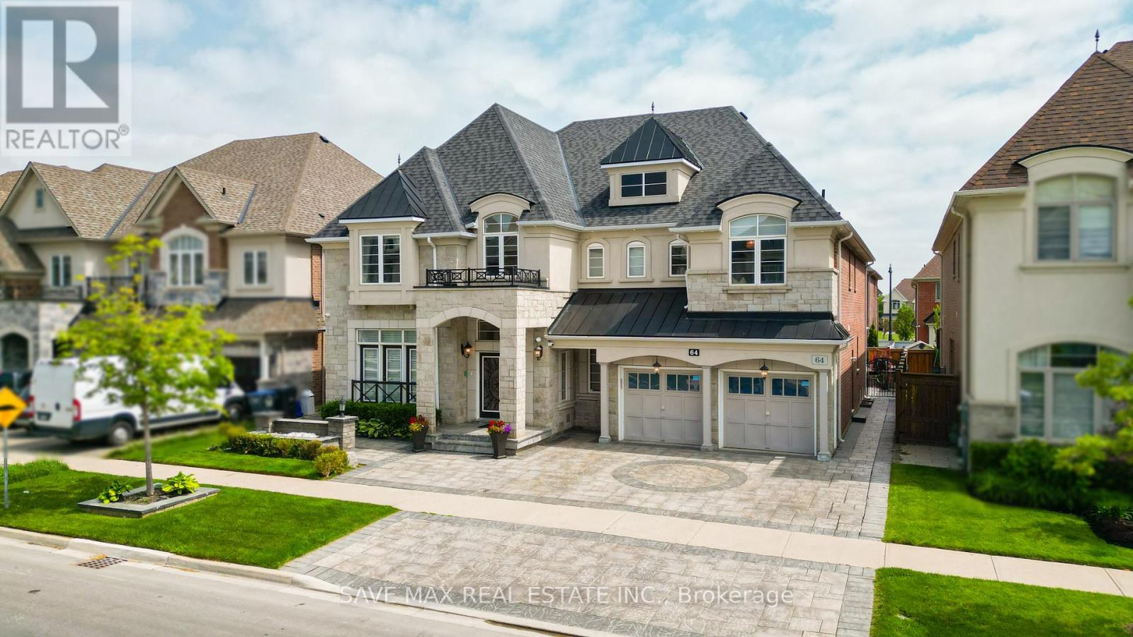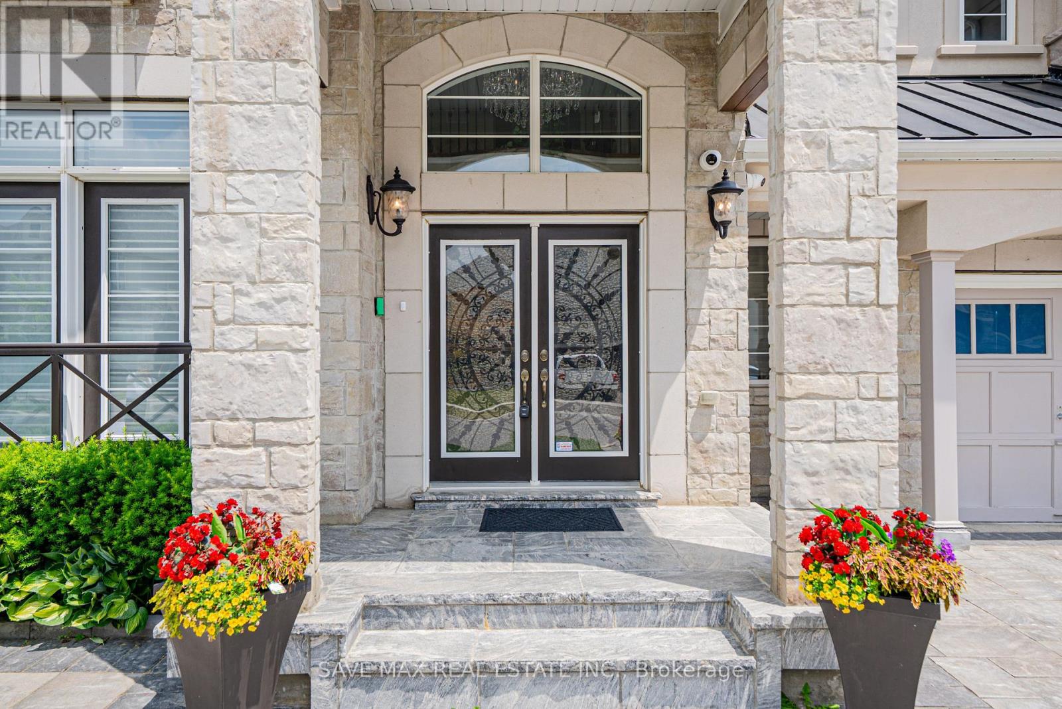$2,897,000
Welcome to a meticulously upgraded executive home with high-end finishes in one of the Prestigious Pavilion Estates! This exceptional, custom-built detached home offers over 7,000 square feet of total living space. Located on a premium 60-ft lot in one of Brampton's most sought-after communities at Goreway & Countryside. Highlights include a chef's kitchen with custom cabinetry, hardwood and ceramic flooring, central A/C, central vacuum, premium security system with cameras, custom blinds, designer chandeliers, and 2 gas fireplaces on the main level. The fully finished basement offers 2 bedrooms with closets, a full-size kitchen, an open living/dining area, an electric fireplace, and a separate entrance, perfect for in-laws or rental potential. The professionally landscaped backyard creates a resort-like setting with heavy stonework, fountains, sprinkler system, and a lighted waterfall. Additional features include a 3-car garage (Tandem) with an electric garage opener, parking for 5 more vehicles on the driveway ( Total Up to 8 Car Parking ). This rare luxury home in Pavilion Estates blends elegance, space, and functionality ... Truly a one-of-a-kind opportunity! Do Not Miss !! (id:59911)
Property Details
| MLS® Number | W12228582 |
| Property Type | Single Family |
| Community Name | Vales of Castlemore |
| Amenities Near By | Park, Schools |
| Parking Space Total | 8 |
Building
| Bathroom Total | 6 |
| Bedrooms Above Ground | 4 |
| Bedrooms Below Ground | 2 |
| Bedrooms Total | 6 |
| Basement Features | Apartment In Basement, Separate Entrance |
| Basement Type | N/a |
| Construction Style Attachment | Detached |
| Cooling Type | Central Air Conditioning |
| Exterior Finish | Brick, Stone |
| Fireplace Present | Yes |
| Flooring Type | Hardwood, Tile |
| Half Bath Total | 1 |
| Heating Fuel | Natural Gas |
| Heating Type | Forced Air |
| Stories Total | 2 |
| Size Interior | 5,000 - 100,000 Ft2 |
| Type | House |
| Utility Water | Municipal Water |
Parking
| Attached Garage | |
| Garage |
Land
| Acreage | No |
| Fence Type | Fenced Yard |
| Land Amenities | Park, Schools |
| Sewer | Sanitary Sewer |
| Size Depth | 106 Ft ,10 In |
| Size Frontage | 60 Ft |
| Size Irregular | 60 X 106.9 Ft |
| Size Total Text | 60 X 106.9 Ft |
| Zoning Description | R1a-2039 |
Interested in 64 Burlwood Road, Brampton, Ontario L6P 4E7?

Lalit Bhatla
Broker
www.facebook.com/lalit.bhatla.7
www.facebook.com/lalit.bhatla.7
1550 Enterprise Rd #305
Mississauga, Ontario L4W 4P4
(905) 459-7900
(905) 216-7820
www.savemax.ca/
www.facebook.com/SaveMaxRealEstate/
www.linkedin.com/company/9374396?trk=tyah&trkInfo=clickedVertical%3Acompany%2CclickedEntityI
twitter.com/SaveMaxRealty
