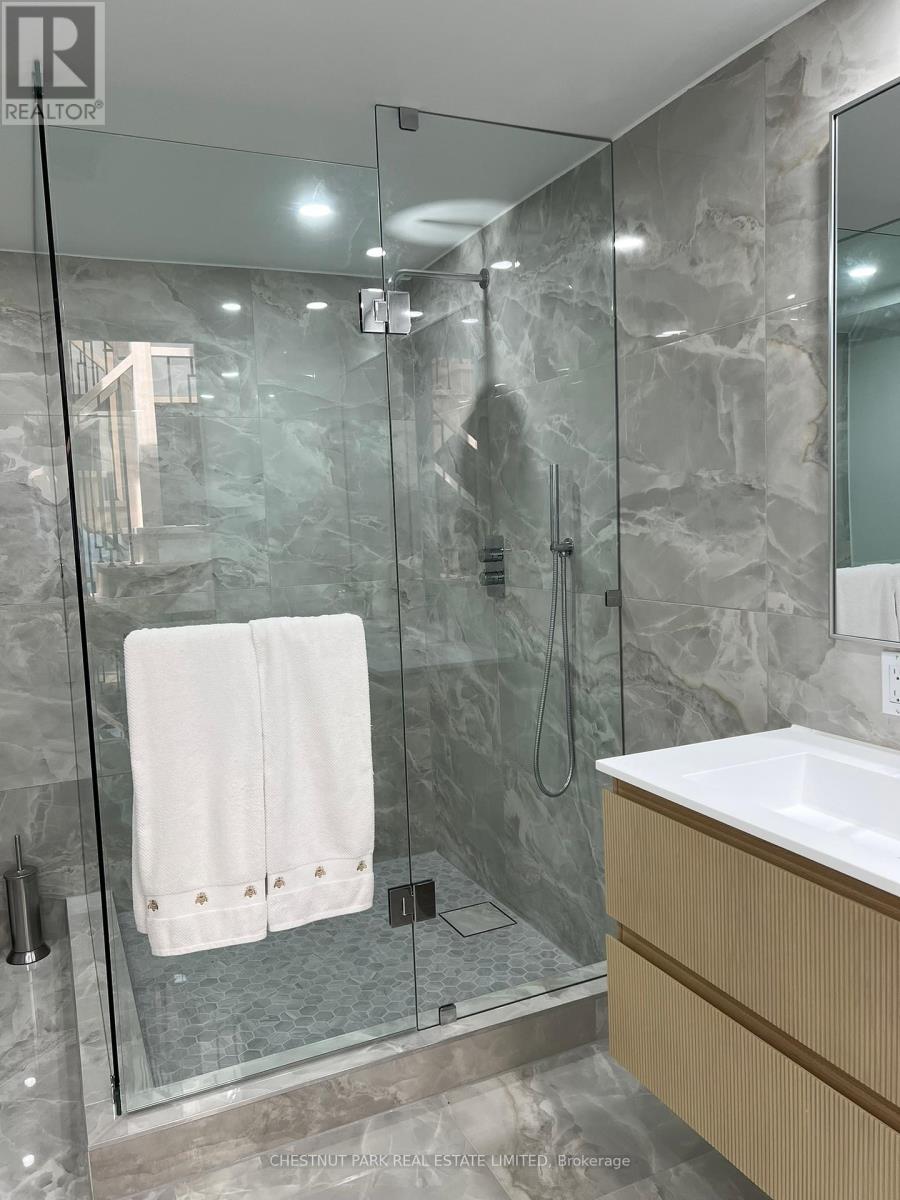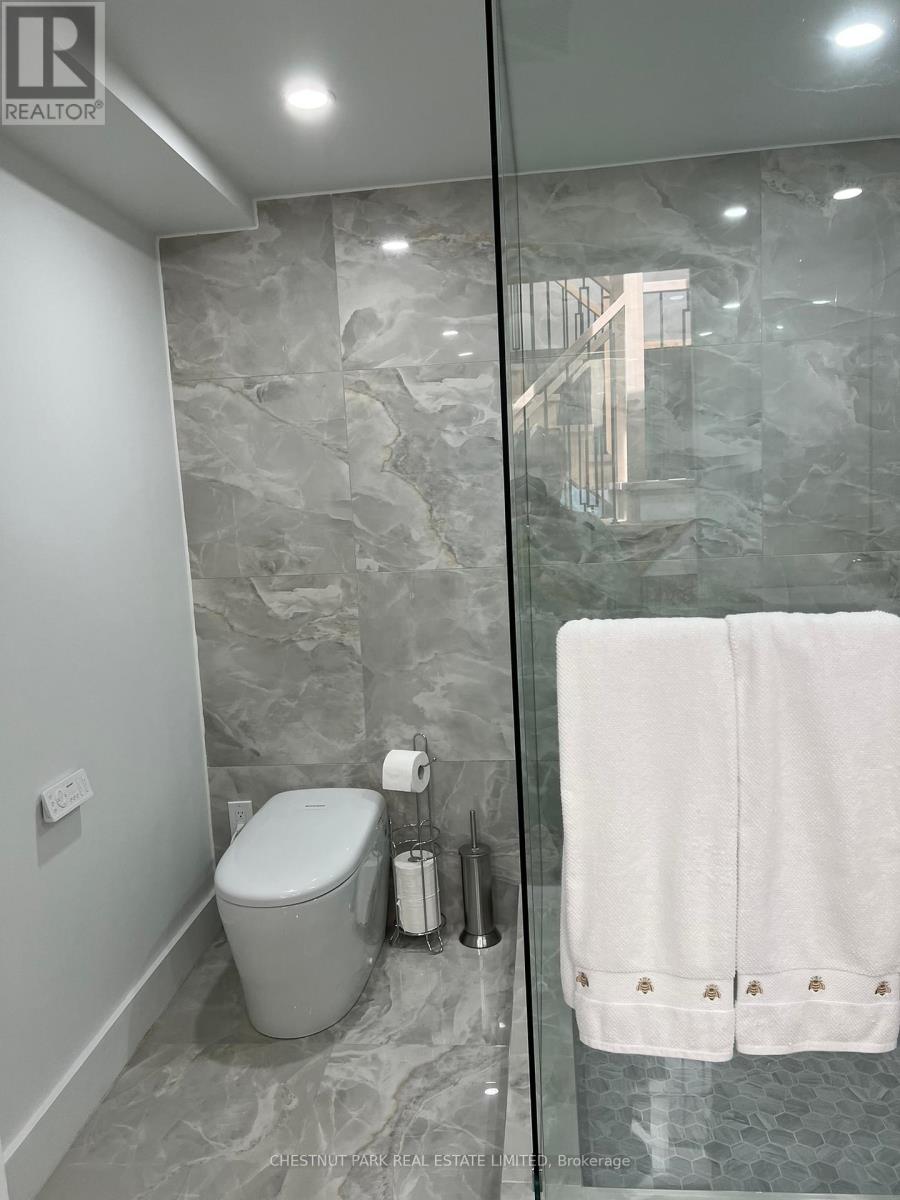$8,500 Monthly
Renovated from top to bottom, this fabulous semi-detached home offers great open concept space for family enjoyment & entertaining. Beautiful hardwood flooring throughout, lower level with fabulous recreation room with large above grade windows, new laundry room, powder room & direct access into the garage. Three new electric fireplaces [LR, Family Rm & Recreation Rm]. Private rear yard in totally fenced in. Located on a quiet dead-end street with a park in front & popular Cottingham Junior Public School at the end of the street. Walking distance to Yonge/Summerhill subway, many great shops & restaurants! (id:59911)
Property Details
| MLS® Number | C12120830 |
| Property Type | Single Family |
| Neigbourhood | Toronto—St. Paul's |
| Community Name | Yonge-St. Clair |
| Amenities Near By | Park, Public Transit, Schools |
| Features | Carpet Free |
| Parking Space Total | 3 |
Building
| Bathroom Total | 4 |
| Bedrooms Above Ground | 3 |
| Bedrooms Total | 3 |
| Age | 16 To 30 Years |
| Appliances | Central Vacuum, Garage Door Opener Remote(s), Blinds, Dishwasher, Dryer, Hood Fan, Stove, Washer, Refrigerator |
| Basement Development | Finished |
| Basement Type | N/a (finished) |
| Construction Style Attachment | Semi-detached |
| Cooling Type | Central Air Conditioning |
| Exterior Finish | Brick |
| Fireplace Present | Yes |
| Flooring Type | Hardwood |
| Foundation Type | Concrete |
| Half Bath Total | 2 |
| Heating Fuel | Natural Gas |
| Heating Type | Forced Air |
| Stories Total | 3 |
| Size Interior | 2,000 - 2,500 Ft2 |
| Type | House |
| Utility Water | Municipal Water |
Parking
| Garage |
Land
| Acreage | No |
| Land Amenities | Park, Public Transit, Schools |
| Sewer | Sanitary Sewer |
| Size Depth | 107 Ft ,7 In |
| Size Frontage | 21 Ft ,1 In |
| Size Irregular | 21.1 X 107.6 Ft |
| Size Total Text | 21.1 X 107.6 Ft |
Utilities
| Cable | Installed |
| Sewer | Installed |
Interested in 64 Birch Avenue, Toronto, Ontario M4V 1C8?
Karen Patricia Wherry
Salesperson
www.karenwherry.com/
1300 Yonge St Ground Flr
Toronto, Ontario M4T 1X3
(416) 925-9191
(416) 925-3935
www.chestnutpark.com/
Kaileigh Burdon
Salesperson
1300 Yonge St Ground Flr
Toronto, Ontario M4T 1X3
(416) 925-9191
(416) 925-3935
www.chestnutpark.com/















































