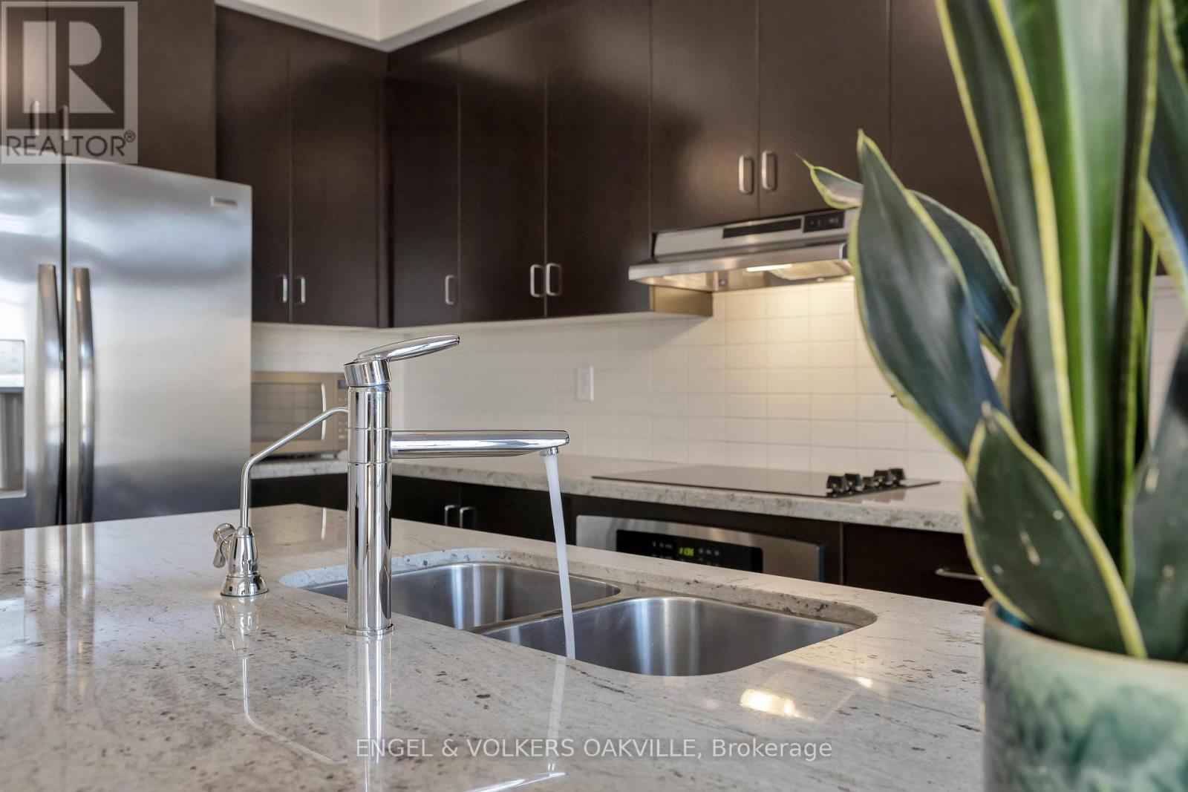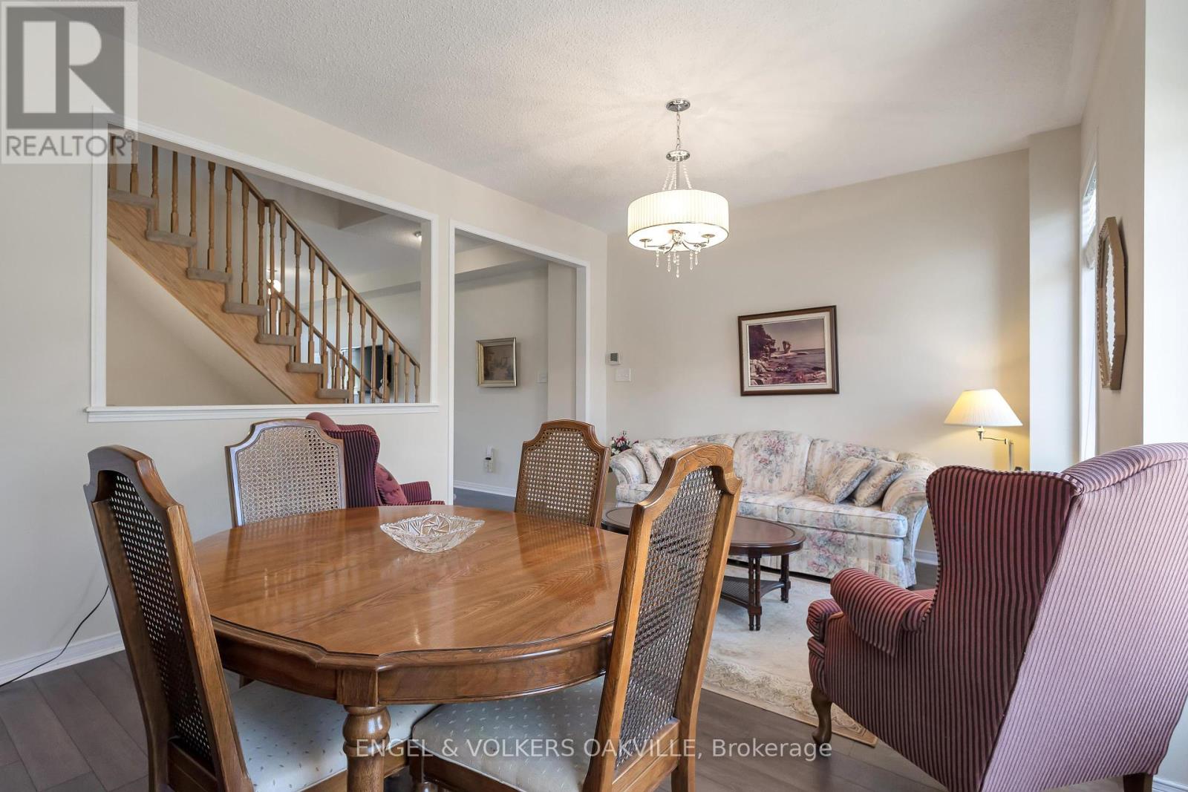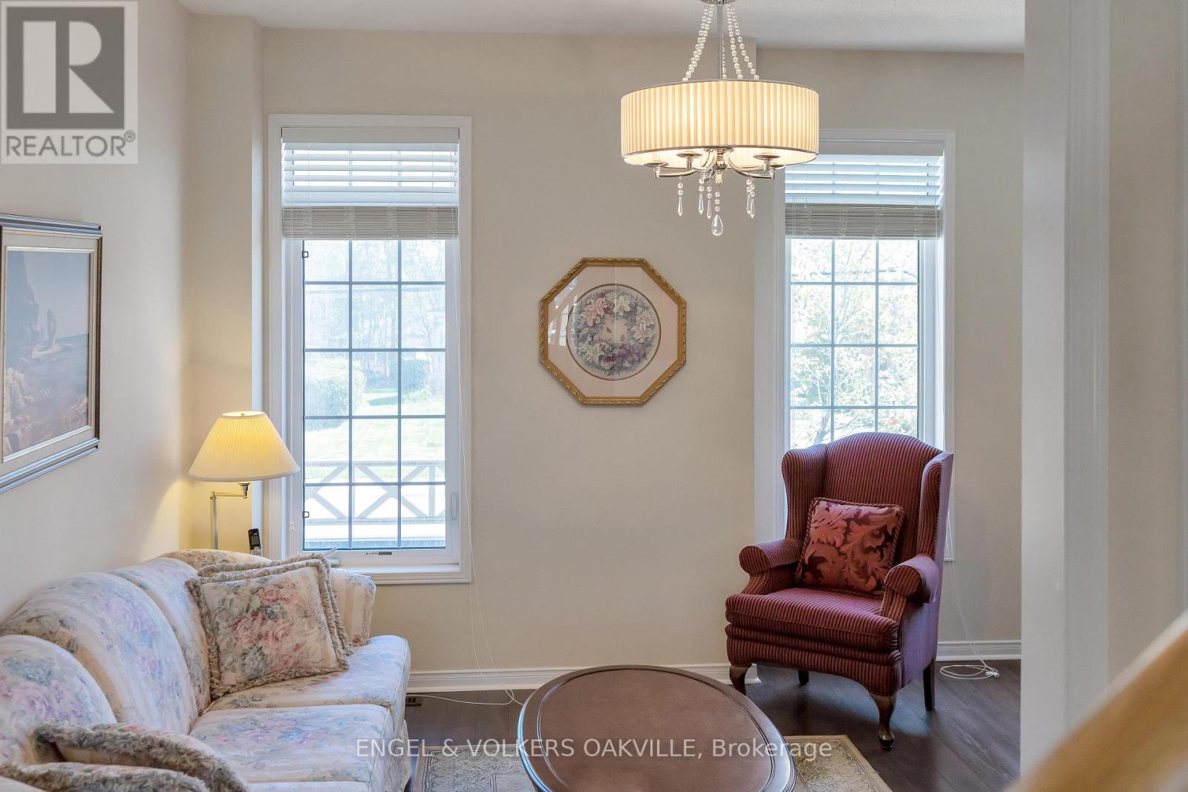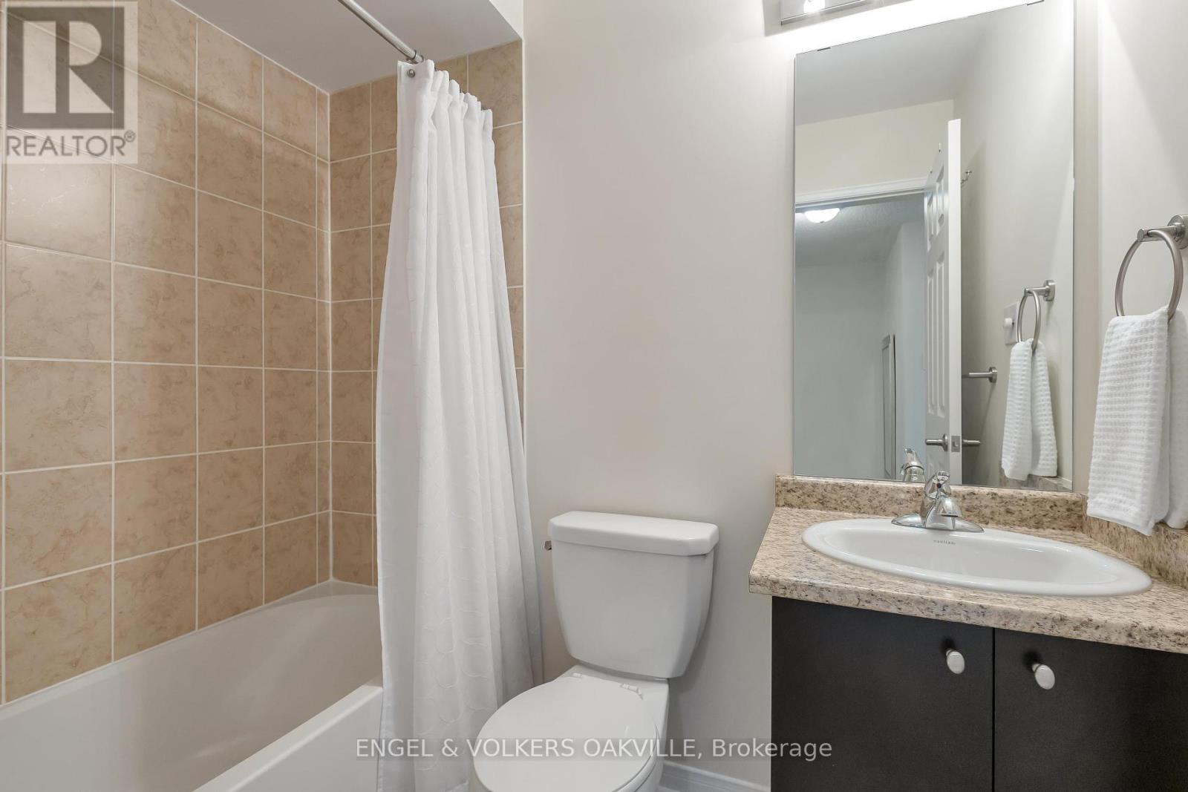$859,900Maintenance, Parcel of Tied Land
$130.66 Monthly
Maintenance, Parcel of Tied Land
$130.66 MonthlyWelcome to this bright and Spacious Paisley Model townhome in Georgetown's popular Weaver Mill community! Boasting 3 bedrooms and 2.5 bathrooms, this spacious and modern layout is perfect for growing families, professionals, or anyone seeking low-maintenance living with style. Enjoy an abundance of natural light throughout, elevated by the rare oversized second-floor deck ideal for morning coffee, entertaining guests, or relaxing in the evening sun. One of the only units in the complex with direct interior access from the garage, offering added convenience and security. Lovingly maintained by its original owner, this home shows pride of ownership at every turn, from the spotless finishes to the thoughtful upgrades. The Showstopper kitchen has many features, including a large stone island with breakfast bar extension, extended pantry cabinetry, and a separate eat-in area for versatile dining options. Location is unbeatable: walking distance to Downtown Georgetown, the GO Train Station, hospital, library, schools, shops, and parks. Whether you're commuting to the city or enjoying everything this charming town has to offer, you're right in the heart of it all. A rare opportunity to own a standout townhome in one of Halton Hills' most desirable communities. Don't miss it, this one truly checks all the boxes. (id:59911)
Property Details
| MLS® Number | W12182989 |
| Property Type | Single Family |
| Neigbourhood | Moore Park |
| Community Name | Georgetown |
| Amenities Near By | Hospital, Place Of Worship, Schools |
| Equipment Type | Water Heater - Gas |
| Parking Space Total | 2 |
| Rental Equipment Type | Water Heater - Gas |
| Structure | Deck |
Building
| Bathroom Total | 3 |
| Bedrooms Above Ground | 3 |
| Bedrooms Total | 3 |
| Appliances | Oven - Built-in, Range, Water Heater, Water Softener, Dryer, Washer, Window Coverings |
| Construction Style Attachment | Attached |
| Cooling Type | Central Air Conditioning |
| Exterior Finish | Brick |
| Foundation Type | Poured Concrete |
| Half Bath Total | 1 |
| Heating Fuel | Natural Gas |
| Heating Type | Forced Air |
| Stories Total | 3 |
| Size Interior | 1,500 - 2,000 Ft2 |
| Type | Row / Townhouse |
| Utility Water | Municipal Water |
Parking
| Garage |
Land
| Acreage | No |
| Land Amenities | Hospital, Place Of Worship, Schools |
| Sewer | Sanitary Sewer |
| Size Depth | 77 Ft ,3 In |
| Size Frontage | 17 Ft ,7 In |
| Size Irregular | 17.6 X 77.3 Ft |
| Size Total Text | 17.6 X 77.3 Ft |
Utilities
| Cable | Available |
| Electricity | Installed |
| Sewer | Installed |
Interested in 64 Batiste Trail, Halton Hills, Ontario L7G 0H2?

Rehant Girsa
Salesperson
rehantgirsa.evrealestate.com/
www.facebook.com/RealtorRehant/
228 Lakeshore Rd E #201
Oakville, Ontario L6J 1H8
(905) 815-8788
































