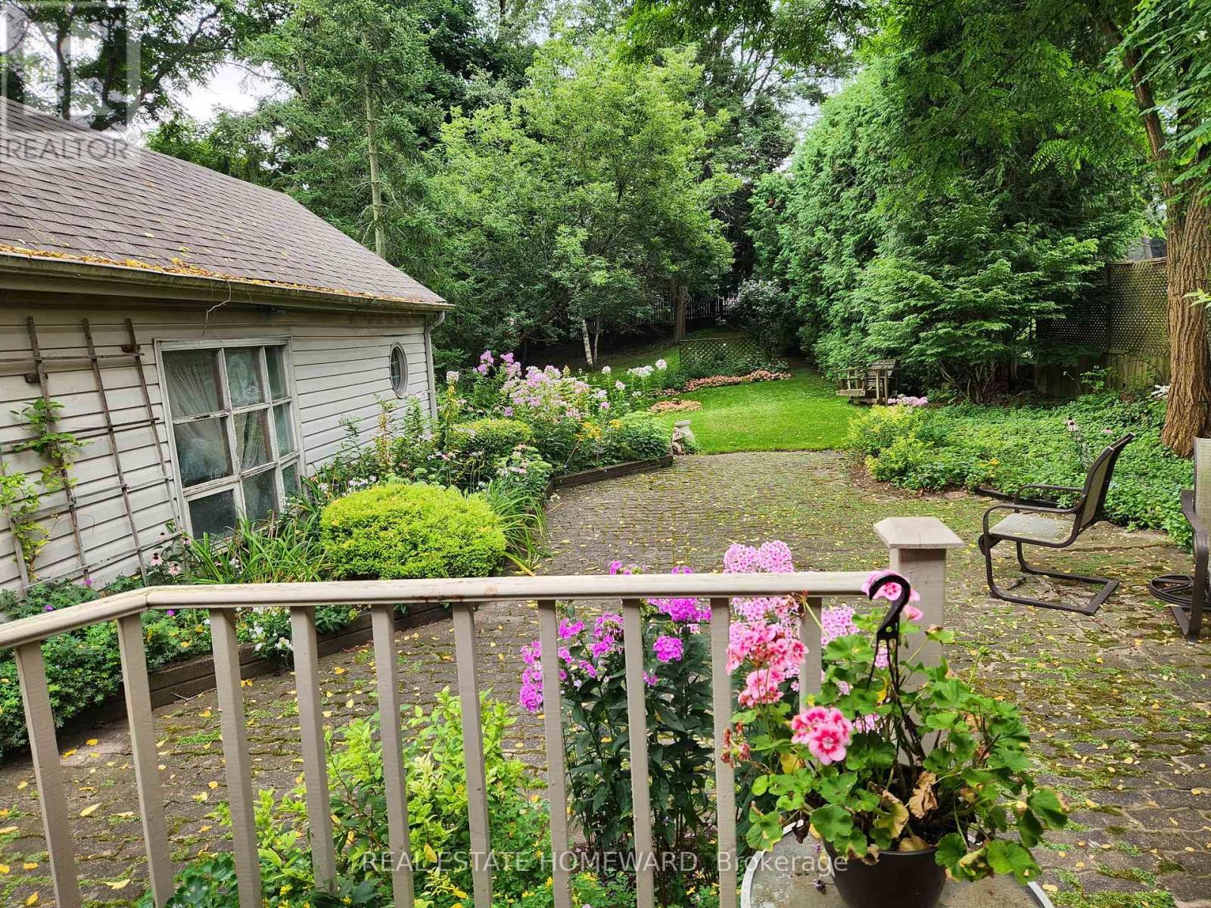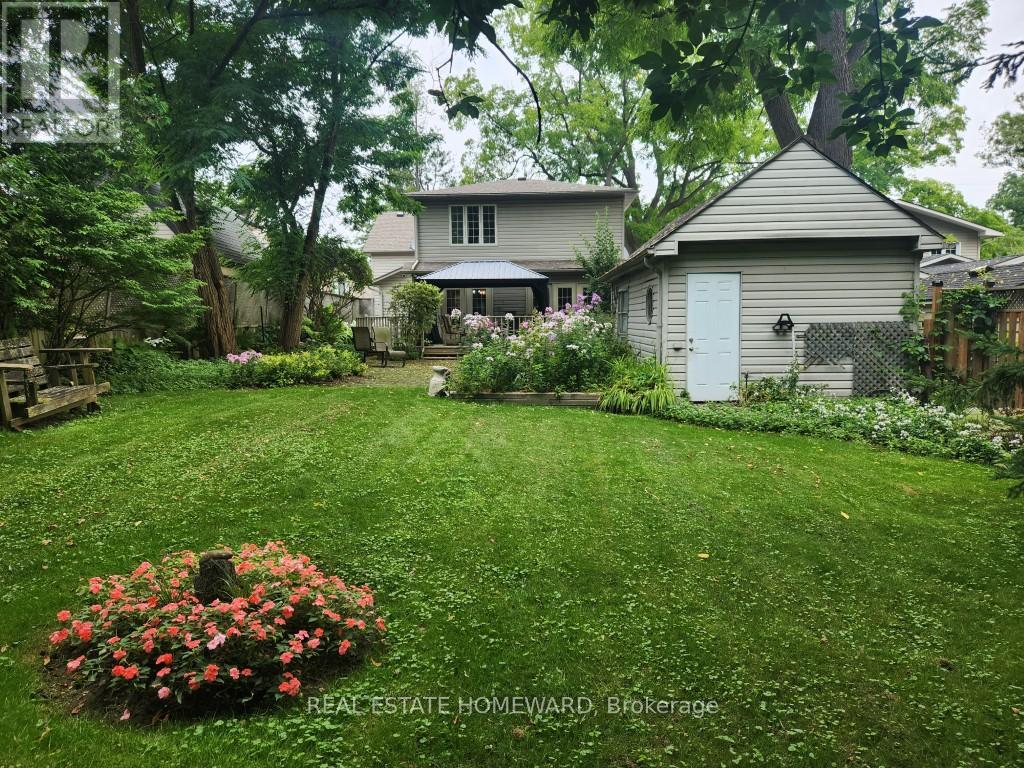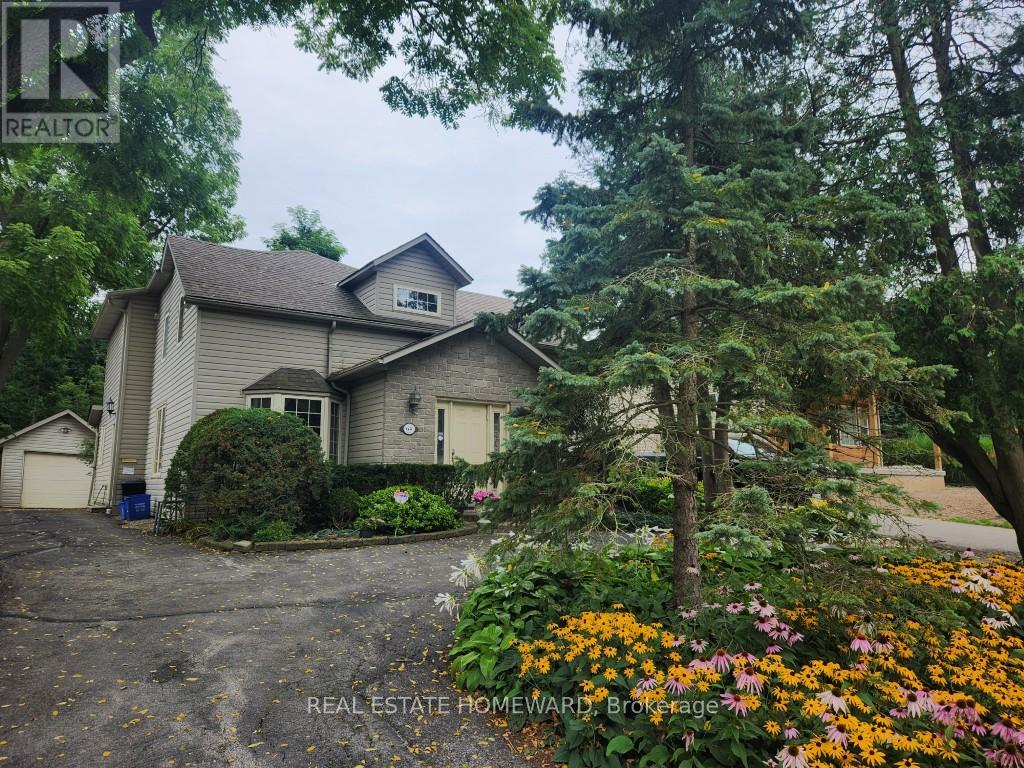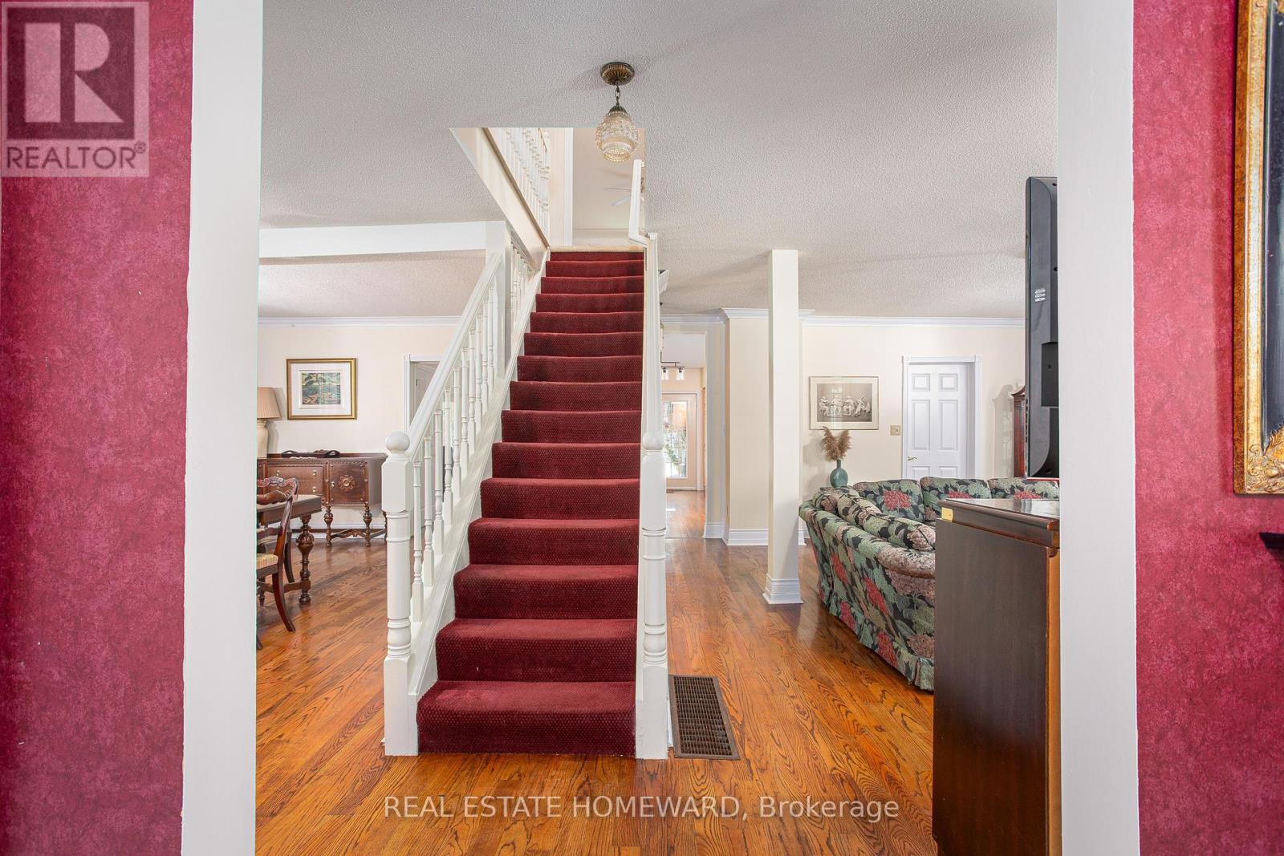$1,449,000
Welcome to 64 Academy Street. This well maintained and lovingly renovated home located in the desirable town of Ancaster, just minutes away from hiking trails, shops, restaurants, schools and several golf courses is available now. Imagine basking in the sun while enjoying the view of your Perennial Garden beds or resting in the shade of Mature trees. This well landscaped and fully fenced private backyard also has a gazebo and natural gas hook-up on the deck with sliding glass doors from the kitchen. The house has a 2-storey addition built in 1995. With pristine hardwood floors throughout the main level and a large open kitchen, you can enjoy hosting friends and family in this living space. Some unique features include French pocket doors with bevelled glass in the kitchen/Den. Gas fireplace surrounded by a beautiful hardwood mantel in the Livingroom, Brand new high efficiency furnace, a Brand new dishwasher, and a well-maintained roof which was redone in 2020. At the front of the house, there is a circular driveway surrounded by mature coniferous trees with room for several cars and bordered by a perennial bed. Walk out to an enormous garden with a fully fenced private and mature lot surrounded by trees and wildlife. Upstairs, you can enjoy the large principal bedroom with a jacuzzi, walk-in closet and beautiful view of the backyard. The two additional bedrooms include a large bedroom with an oversized double closet and a third bedroom that can be utilized as a bedroom or office. Heated driveway (Rear) Sprinkler system (id:54662)
Property Details
| MLS® Number | X11971236 |
| Property Type | Single Family |
| Neigbourhood | St. John's |
| Community Name | Ancaster |
| Amenities Near By | Park, Public Transit |
| Equipment Type | Water Heater |
| Features | Wooded Area, Irregular Lot Size, Ravine, Flat Site |
| Parking Space Total | 5 |
| Rental Equipment Type | Water Heater |
| Structure | Deck, Porch, Patio(s) |
Building
| Bathroom Total | 3 |
| Bedrooms Above Ground | 3 |
| Bedrooms Total | 3 |
| Amenities | Canopy, Fireplace(s) |
| Appliances | Central Vacuum, Garburator, Water Heater, Water Meter, Dishwasher, Dryer, Refrigerator, Stove, Washer |
| Basement Type | Partial |
| Construction Status | Insulation Upgraded |
| Construction Style Attachment | Detached |
| Cooling Type | Central Air Conditioning |
| Exterior Finish | Stone, Aluminum Siding |
| Fire Protection | Alarm System, Smoke Detectors |
| Fireplace Present | Yes |
| Fireplace Total | 1 |
| Flooring Type | Hardwood, Carpeted |
| Foundation Type | Stone |
| Heating Fuel | Natural Gas |
| Heating Type | Forced Air |
| Stories Total | 2 |
| Size Interior | 2,000 - 2,500 Ft2 |
| Type | House |
| Utility Water | Municipal Water |
Parking
| Detached Garage | |
| Garage |
Land
| Acreage | No |
| Fence Type | Fenced Yard |
| Land Amenities | Park, Public Transit |
| Landscape Features | Lawn Sprinkler, Landscaped |
| Sewer | Sanitary Sewer |
| Size Depth | 235 Ft ,9 In |
| Size Frontage | 48 Ft ,4 In |
| Size Irregular | 48.4 X 235.8 Ft |
| Size Total Text | 48.4 X 235.8 Ft |
| Zoning Description | Er |
Utilities
| Cable | Available |
| Sewer | Installed |
Interested in 64 Academy Street, Hamilton, Ontario L9G 2Y1?

Stephen Burman
Broker
(705) 400-7075
www.resalehomes.info/
(416) 698-2090
(416) 693-4284
www.homeward.info/




































