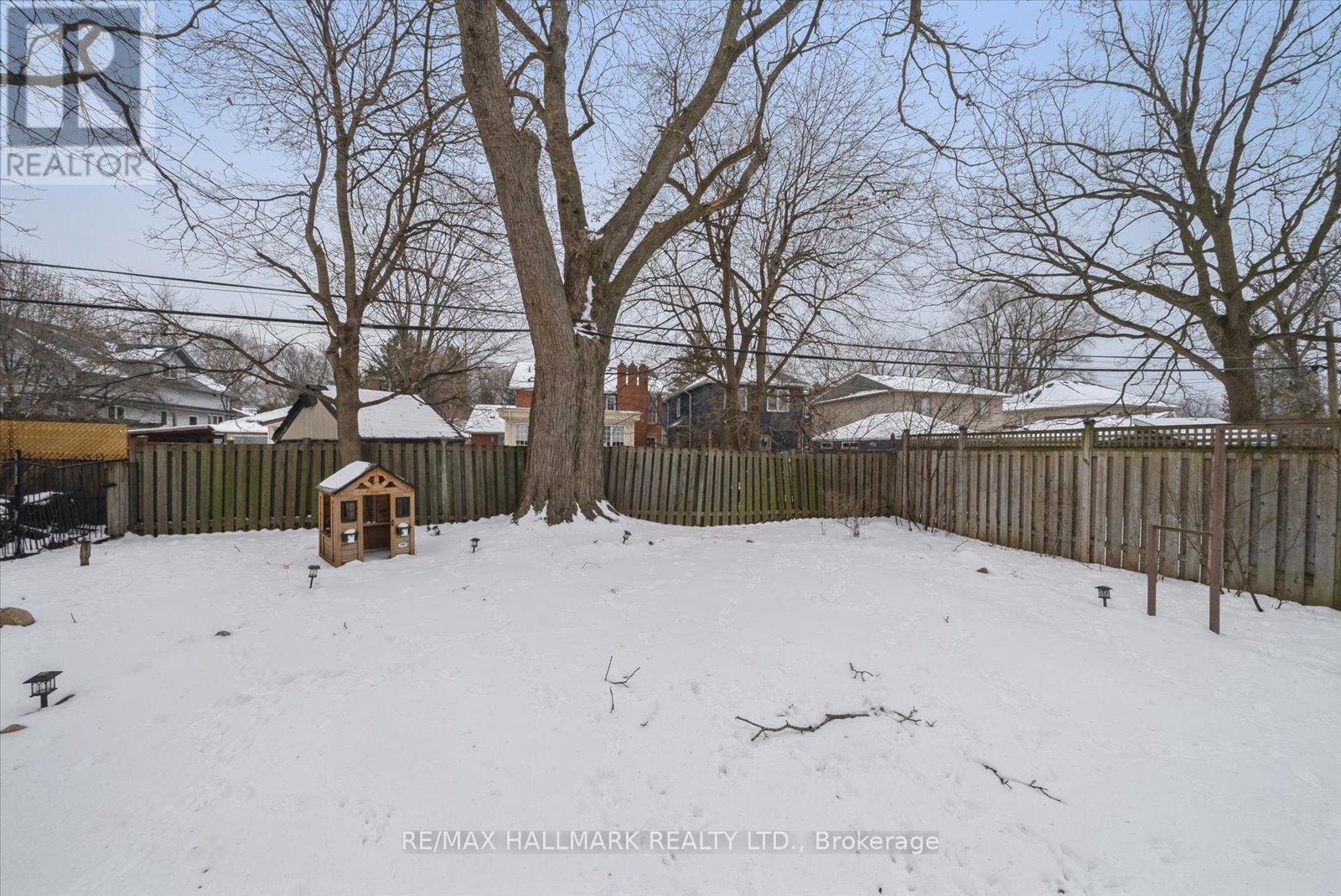$1,295,000
Experience modern elegance blended with sophisticated charm in this stunning custom-renovated home near the Bluffs, Bluffers Beach, and marina. Nestled on a spacious 50 x 135-foot lot with a private drive and garage, this residence showcases gleaming hardwood floors, coffered ceilings, crown moulding, and built-in speakers. The open-concept gourmet kitchen is a chefs dream, featuring a marble island, custom cabinetry, and top-of-the-line Bosch and Samsung appliances perfect for entertaining! The inviting living area boasts a bay window, a stone fireplace, and seamless flow into the dining space. Upstairs, you'll find three spacious bedrooms and a luxurious spa-like marble bathroom with heated floors. The fully finished basement, with its own private side entrance, provides additional living space, featuring a cozy sitting area and a convenient 3-piece bathroom. Step outside to your private, tree-lined garden featuring a deck ideal for relaxing or hosting gatherings. Situated in the sought-after Cliffcrest neighbourhood, which is experiencing an exciting revitalization, this home offers unparalleled Bluffs living. Conveniently located near top-rated schools, TTC, GO Train, parks, and shopping, this home is truly a must-see! (id:54662)
Property Details
| MLS® Number | E11954559 |
| Property Type | Single Family |
| Neigbourhood | Cliffcrest |
| Community Name | Cliffcrest |
| Parking Space Total | 5 |
Building
| Bathroom Total | 3 |
| Bedrooms Above Ground | 3 |
| Bedrooms Total | 3 |
| Amenities | Fireplace(s) |
| Appliances | Water Heater, Dishwasher, Dryer, Hood Fan, Microwave, Oven, Refrigerator, Stove, Washer, Window Coverings |
| Basement Development | Finished |
| Basement Features | Separate Entrance |
| Basement Type | N/a (finished) |
| Construction Style Attachment | Detached |
| Cooling Type | Central Air Conditioning |
| Exterior Finish | Stucco |
| Fireplace Present | Yes |
| Flooring Type | Hardwood, Laminate |
| Foundation Type | Stone, Concrete |
| Half Bath Total | 1 |
| Heating Fuel | Natural Gas |
| Heating Type | Forced Air |
| Stories Total | 2 |
| Type | House |
| Utility Water | Municipal Water |
Parking
| Detached Garage |
Land
| Acreage | No |
| Sewer | Sanitary Sewer |
| Size Depth | 135 Ft |
| Size Frontage | 50 Ft |
| Size Irregular | 50 X 135 Ft |
| Size Total Text | 50 X 135 Ft |
Interested in 63 Thatcher Avenue, Toronto, Ontario M1M 2M3?

Tony Mauro
Salesperson
(416) 524-8773
www.tonymauro.com/
www.facebook.com/teamtonymauro
2277 Queen Street East
Toronto, Ontario M4E 1G5
(416) 699-9292
(416) 699-8576

Jennifer Pontsa-Mauro
Salesperson
www.tonymauro.com/
www.facebook.com/tonyjennifermaurorealestate/
2277 Queen Street East
Toronto, Ontario M4E 1G5
(416) 699-9292
(416) 699-8576








































