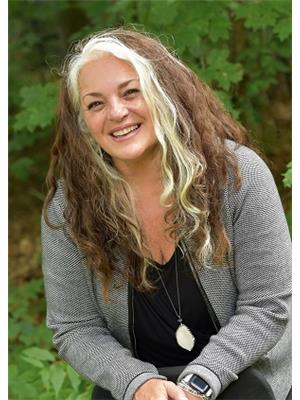$674,900
This end unit townhouse has a large pie shaped lot that backs onto a park. Backyard is private, no back neighbour and fenced and located on a quiet street. This home has a really great layout. Open concept eat in kitchen and family room with a walkout to deck and yard. The next level up offers a private Large primary suite with 3 pc ensuite and walk in closet. The upper level offers two more bedrooms and another bathroom. The basement is finished with lots of windows and a recreation room and laundry room. This home has a newer furnace and A/C. Updated bathrooms, inside entry from garage, shed in yard and All appliances included. Security camera above door. Inground sprinkler system and water softener. (id:59911)
Property Details
| MLS® Number | N12231839 |
| Property Type | Single Family |
| Community Name | Angus |
| Equipment Type | Water Heater |
| Features | Irregular Lot Size |
| Parking Space Total | 4 |
| Rental Equipment Type | Water Heater |
| Structure | Shed |
Building
| Bathroom Total | 3 |
| Bedrooms Above Ground | 3 |
| Bedrooms Total | 3 |
| Age | 16 To 30 Years |
| Appliances | Water Heater, Water Softener, Central Vacuum, Microwave, Stove, Window Coverings, Refrigerator |
| Basement Development | Finished |
| Basement Type | Full (finished) |
| Construction Style Attachment | Attached |
| Cooling Type | Central Air Conditioning |
| Exterior Finish | Brick, Vinyl Siding |
| Foundation Type | Poured Concrete |
| Half Bath Total | 1 |
| Heating Fuel | Natural Gas |
| Heating Type | Forced Air |
| Stories Total | 2 |
| Size Interior | 700 - 1,100 Ft2 |
| Type | Row / Townhouse |
| Utility Water | Municipal Water |
Parking
| Attached Garage | |
| Garage |
Land
| Acreage | No |
| Landscape Features | Lawn Sprinkler |
| Sewer | Sanitary Sewer |
| Size Depth | 91 Ft ,4 In |
| Size Frontage | 20 Ft ,9 In |
| Size Irregular | 20.8 X 91.4 Ft |
| Size Total Text | 20.8 X 91.4 Ft |
Utilities
| Cable | Available |
| Electricity | Installed |
| Sewer | Installed |
Interested in 63 Parkside Crescent, Essa, Ontario L3W 0K9?

Diana Monteith
Salesperson
218 Bayfield St, 100078 & 100431
Barrie, Ontario L4M 3B6
(705) 722-7100
(705) 722-5246
www.remaxchay.com/































