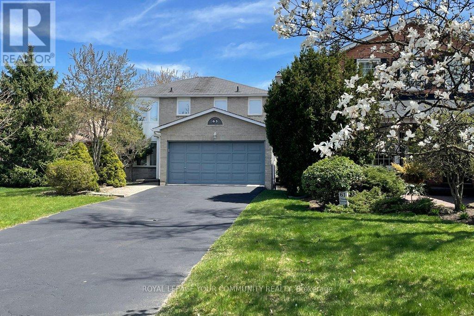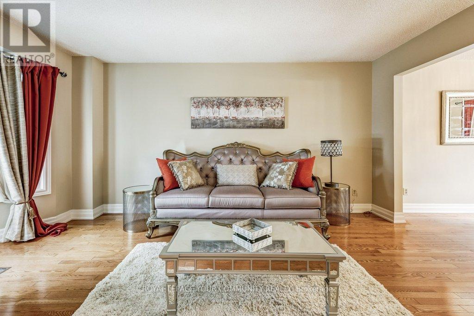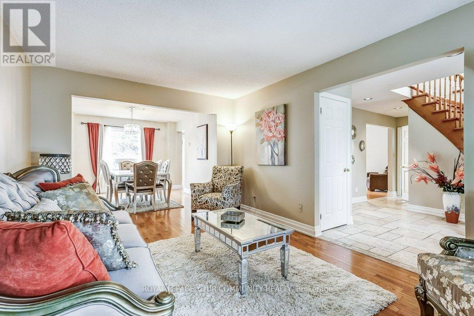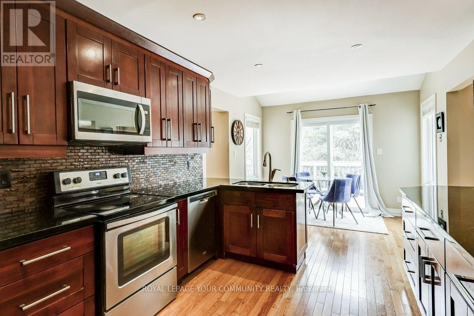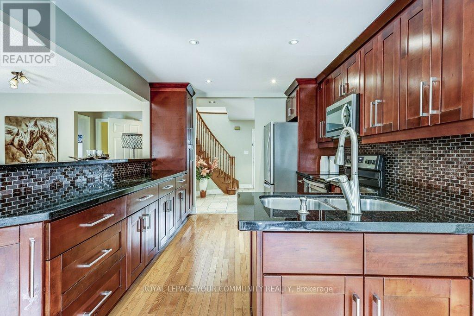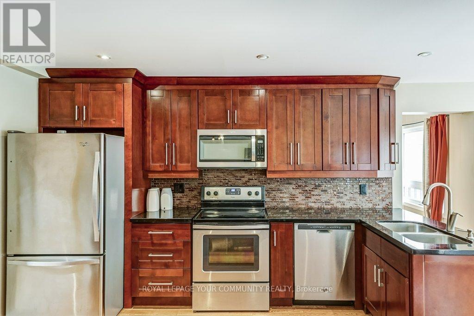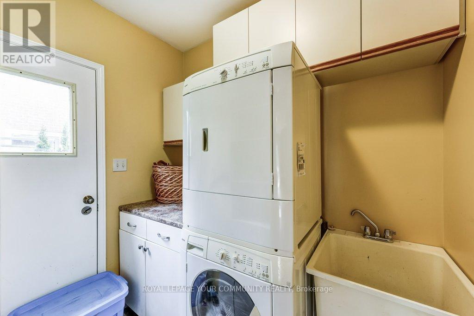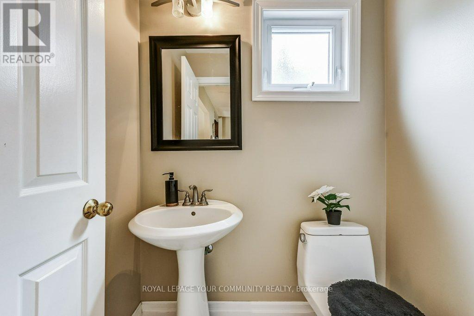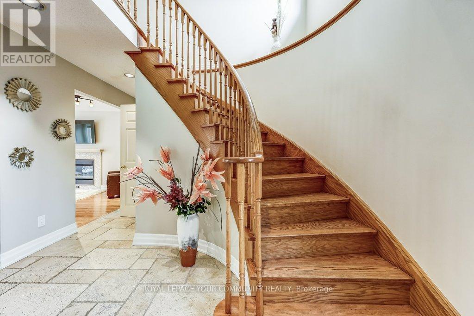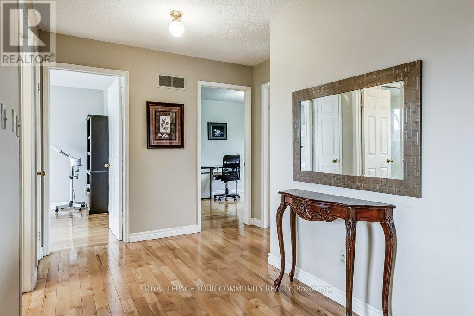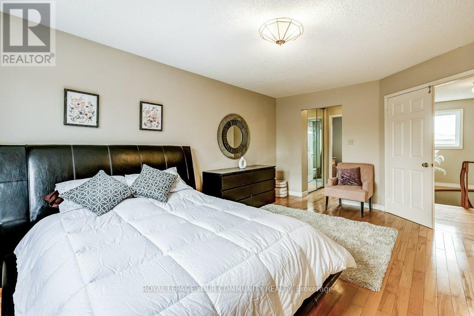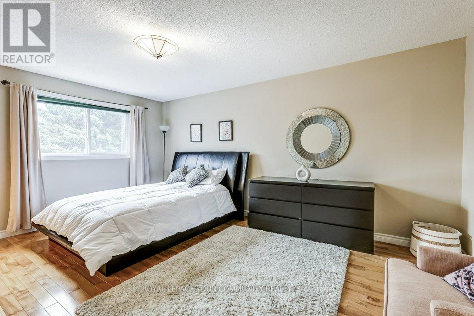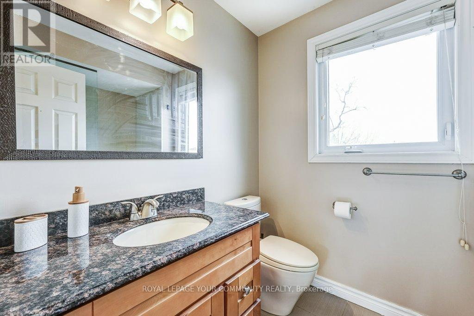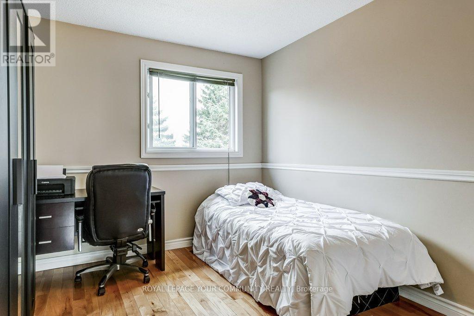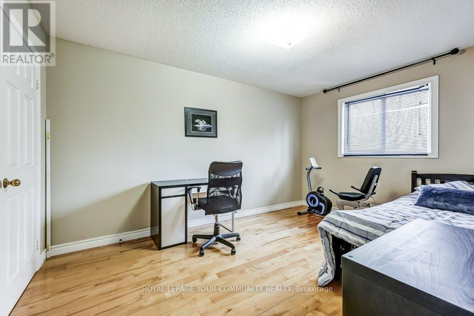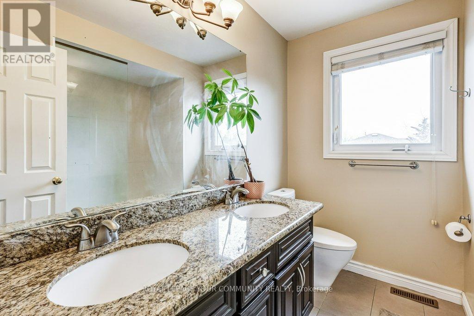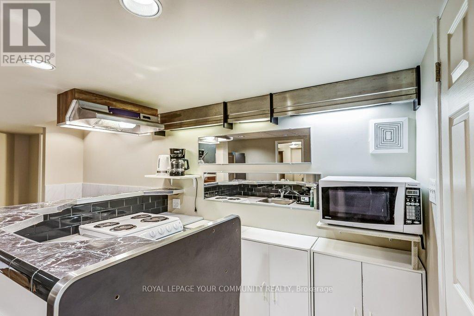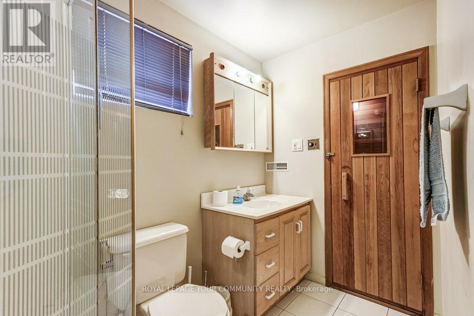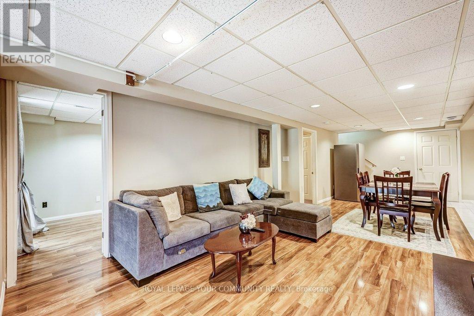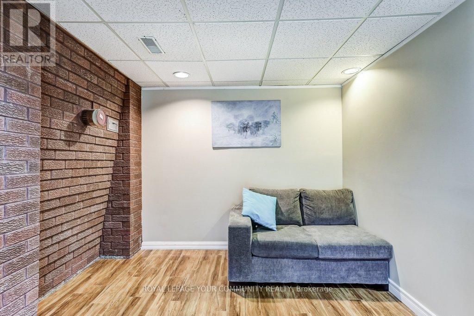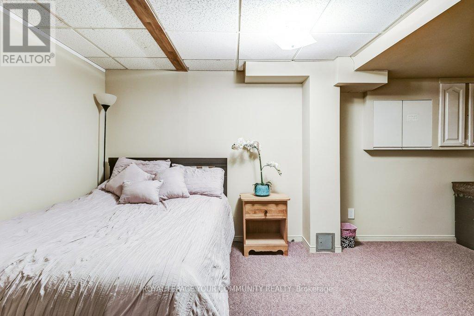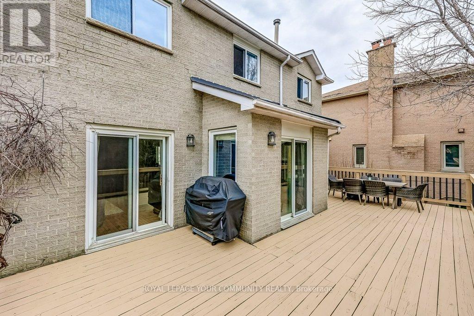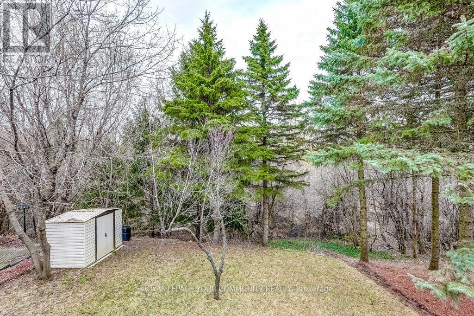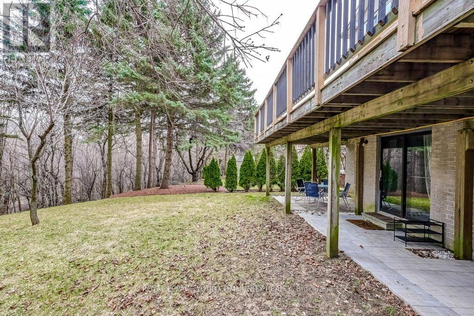$1,848,000
Stunning, Sun-Filled 4+2 Bedroom Home Nestled In The Heart Of Richmond Hill, Backing Onto A Premium Ravine Lot. This Beautifully Maintained Property Features A Walk-Out Basement And A Spacious Layout With Upscale Finishes Throughout. The Main Floor Boasts New Maple Kitchen Cabinets With Granite Countertops, Stainless Steel Appliances, And Strip Hardwood Flooring. Enjoy The Serene Views From The Freshly Painted Oversized Deck Overlooking The Breathtaking Ravine. The Entryway And Hallway Are Finished With Elegant Travertine Flooring. Upstairs, Maple Hardwood Continues, Leading To A Double-Door Master Bedroom With A Private Ensuite. Additional Conveniences Include A Main Floor Laundry Room. The Bright Walk-Out Basement Includes 2 Bedrooms, A Large Recreation Room, Kitchen, Brand New Washer And Dryer, 3-Piece Bath With Sauna, Cold Room, And Two Separate Walk-Outs. Bonus Features Include A Hot Tub (As-Is), New Interlock Paving, And An Extra-Long Driveway That Can Accommodate Up To 8 Cars. A Rare Combination Of Luxury, Space, And Nature Perfect For Families Or Investors! Close To All Amenities, Hospital, Schools, Park, Mill Pond, Public Transit. (id:59911)
Property Details
| MLS® Number | N12112345 |
| Property Type | Single Family |
| Neigbourhood | Yongehurst |
| Community Name | North Richvale |
| Amenities Near By | Hospital, Park, Schools |
| Features | Ravine, In-law Suite, Sauna |
| Parking Space Total | 10 |
Building
| Bathroom Total | 4 |
| Bedrooms Above Ground | 4 |
| Bedrooms Below Ground | 2 |
| Bedrooms Total | 6 |
| Appliances | Dishwasher, Dryer, Humidifier, Microwave, Range, Sauna, Stove, Washer, Window Coverings, Refrigerator |
| Basement Development | Finished |
| Basement Features | Walk Out |
| Basement Type | N/a (finished) |
| Construction Style Attachment | Detached |
| Cooling Type | Central Air Conditioning |
| Exterior Finish | Brick |
| Fireplace Present | Yes |
| Flooring Type | Carpeted, Laminate, Hardwood |
| Foundation Type | Concrete, Brick |
| Half Bath Total | 1 |
| Heating Fuel | Natural Gas |
| Heating Type | Forced Air |
| Stories Total | 2 |
| Size Interior | 2,000 - 2,500 Ft2 |
| Type | House |
| Utility Water | Municipal Water |
Parking
| Attached Garage | |
| Garage |
Land
| Acreage | No |
| Land Amenities | Hospital, Park, Schools |
| Sewer | Sanitary Sewer |
| Size Depth | 155 Ft ,9 In |
| Size Frontage | 69 Ft ,10 In |
| Size Irregular | 69.9 X 155.8 Ft ; Irreg. N: 112.36 As Per Attached Survey |
| Size Total Text | 69.9 X 155.8 Ft ; Irreg. N: 112.36 As Per Attached Survey |
| Zoning Description | Residential |
Interested in 63 O'connor Crescent, Richmond Hill, Ontario L4C 7P8?

Maryam Asadi
Broker
(647) 923-5464
8854 Yonge Street
Richmond Hill, Ontario L4C 0T4
(905) 731-2000
(905) 886-7556
