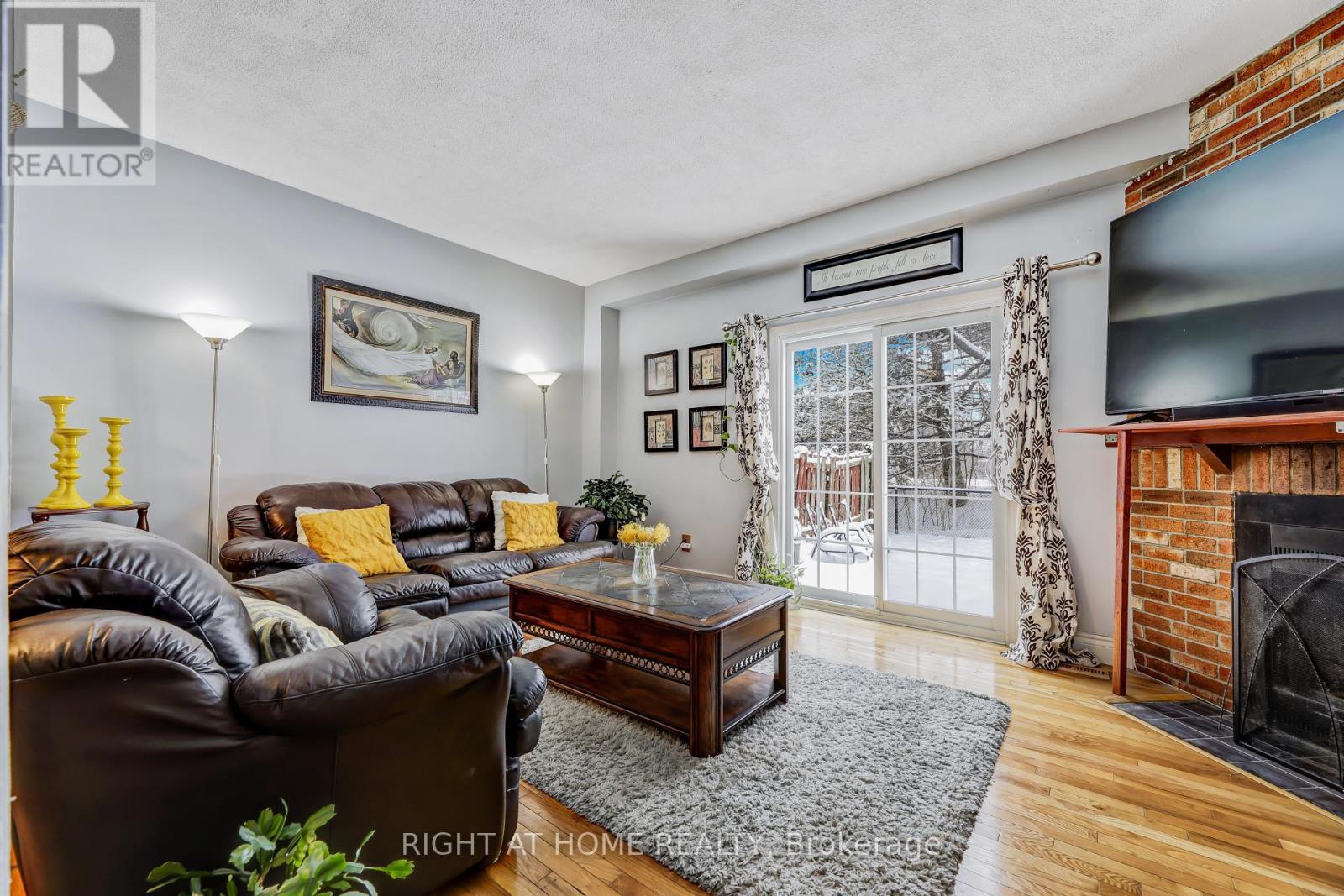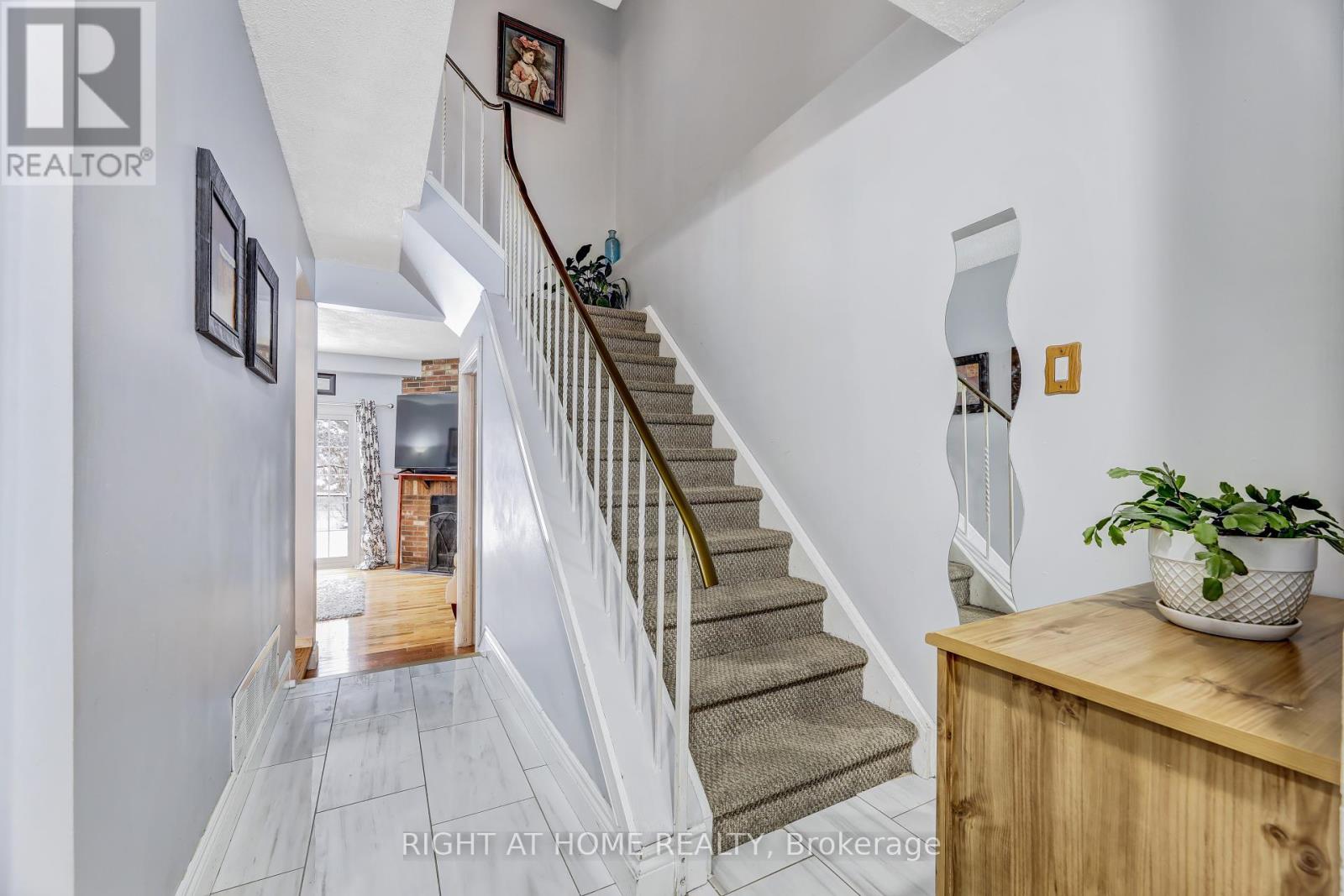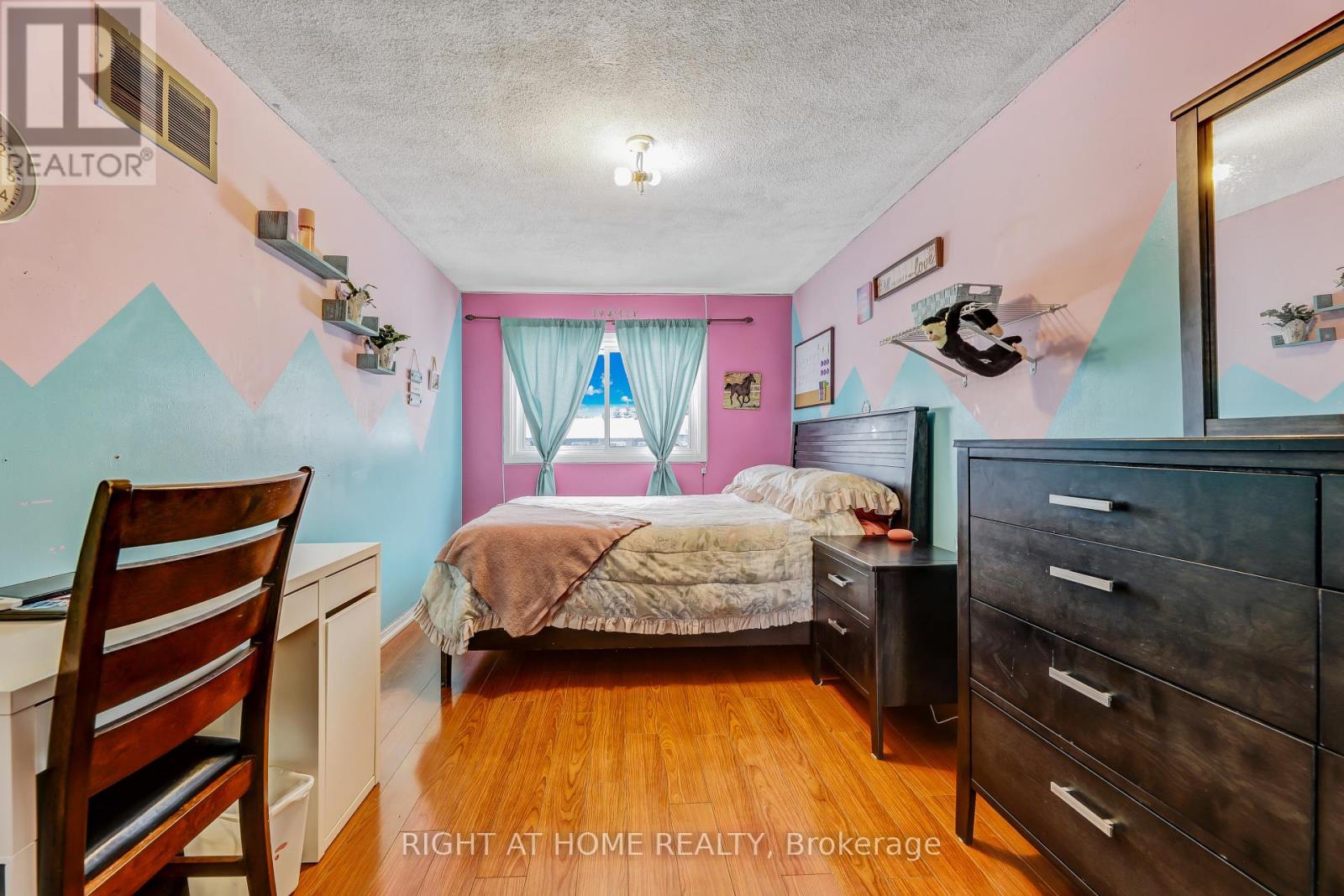$790,000
Discover your ideal family home in the vibrant Malvern Neighbourhood of Scarborough, Toronto.This home has 3-bedrooms, 2-bathrooms, a Modern Kitchen, a finished basement that includes an additional bedroom, Rec room and a private office space, there is no home at the back and it offers 1960 SQ FT of total living space including the basement. With a garage and two extra drive parking spots, this property accommodates three vehicles..This property is ideally situated close to several key amenities: Scarborough Town Centre, Centennial College and University of Toronto Scarborough, are just a short drive away. Short drive to Highway 401 ensures easy commuting throughout the Greater Toronto Area. Close proximity to transit stops, making public transport easily accessible. Numerous parks nearby, providing green spaces for recreation and relaxation. A variety of educational institutions, catering to families with children of all ages. Shopping is made easy with various local stores within reach. Close to schools, shopping, transit, and parks, this home helps you live better and connect more with your community. Dont miss your chance to make this charming property your new home! (id:54662)
Property Details
| MLS® Number | E11968777 |
| Property Type | Single Family |
| Community Name | Malvern |
| Amenities Near By | Public Transit, Schools, Park |
| Community Features | Community Centre |
| Features | Carpet Free |
| Parking Space Total | 3 |
Building
| Bathroom Total | 2 |
| Bedrooms Above Ground | 3 |
| Bedrooms Below Ground | 1 |
| Bedrooms Total | 4 |
| Appliances | Dishwasher, Dryer, Microwave, Refrigerator, Stove, Washer |
| Basement Development | Finished |
| Basement Type | N/a (finished) |
| Construction Style Attachment | Link |
| Cooling Type | Central Air Conditioning |
| Exterior Finish | Brick, Aluminum Siding |
| Fireplace Present | Yes |
| Foundation Type | Poured Concrete |
| Half Bath Total | 1 |
| Heating Fuel | Natural Gas |
| Heating Type | Forced Air |
| Stories Total | 2 |
| Size Interior | 1,100 - 1,500 Ft2 |
| Type | House |
| Utility Water | Municipal Water |
Parking
| Attached Garage | |
| Garage |
Land
| Acreage | No |
| Land Amenities | Public Transit, Schools, Park |
| Sewer | Sanitary Sewer |
| Size Depth | 112 Ft |
| Size Frontage | 20 Ft |
| Size Irregular | 20 X 112 Ft |
| Size Total Text | 20 X 112 Ft |
Interested in 63 Mcknight Drive, Toronto, Ontario M1B 2Z4?
Anjna Ghanaghounian
Salesperson
www.anjnaghanaghounian.com/
www.facebook.com/profile.php?id=100094211427048
www.linkedin.com/feed/?trk=homepage-basic_sign-in-submit
480 Eglinton Ave West #30, 106498
Mississauga, Ontario L5R 0G2
(905) 565-9200
(905) 565-6677
www.rightathomerealty.com/





































