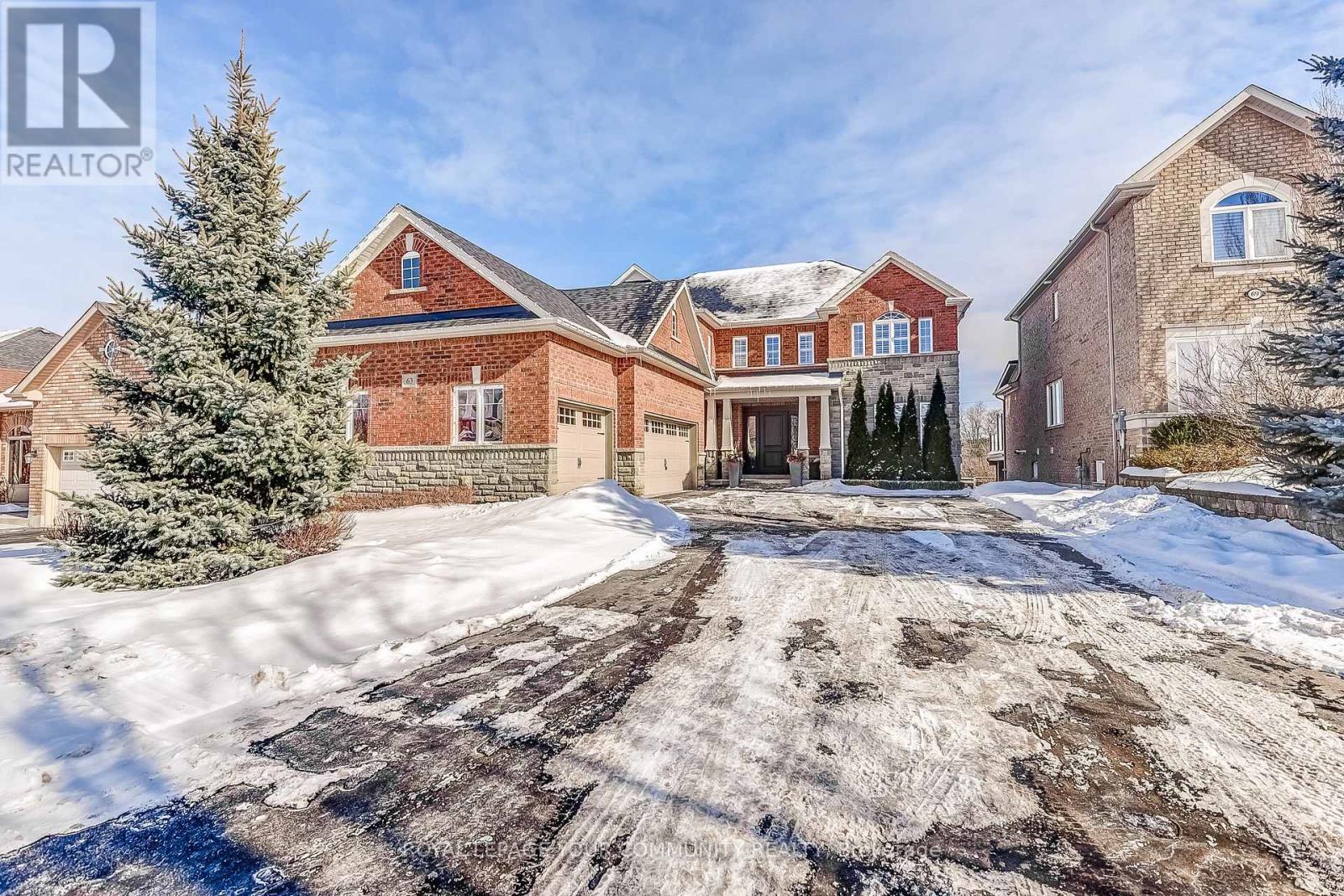$2,999,900
Elegant Energy Star Home in Prestigious Mackenzie Ridge Estates - With numerous upgrades and updates - 4 +1 Bedrooms- 5 Baths - 10 ft ceilings on Main Level and 9 ft Ceilings on the 2nd. - Large Custom Kitchen with Centre Island Granite Counters - S/S Appliances -Eating Area - Open Concept Comfortable Living Area with Family Room/Stone Gas Fireplace and Custom Built-In Bookcases - Main Floor Office - Mud Room with Custom Cabinetry-4 spacious bedrooms all with bathrooms- all/closet organisers - Lower Level fully finished with walkout to the yard - Large Bar/kitchen area with breakfast Bar, 2 Wine/Beer Fridges-Games Room Area -Bedroom#5-3 Piece Washroom-Large Rec Room and Room for Playroom or Gym -3 Car Garage is Heated with Polymer Coating on the floor - Close to Schools and Shopping. (id:54662)
Property Details
| MLS® Number | N11960549 |
| Property Type | Single Family |
| Community Name | Rural Vaughan |
| Parking Space Total | 9 |
Building
| Bathroom Total | 5 |
| Bedrooms Above Ground | 4 |
| Bedrooms Below Ground | 1 |
| Bedrooms Total | 5 |
| Appliances | Central Vacuum, Garage Door Opener, Refrigerator, Window Coverings, Wine Fridge |
| Basement Development | Finished |
| Basement Features | Walk Out |
| Basement Type | N/a (finished) |
| Construction Style Attachment | Detached |
| Cooling Type | Central Air Conditioning |
| Exterior Finish | Brick, Stone |
| Fireplace Present | Yes |
| Flooring Type | Hardwood, Laminate |
| Foundation Type | Poured Concrete |
| Half Bath Total | 1 |
| Heating Fuel | Natural Gas |
| Heating Type | Forced Air |
| Stories Total | 2 |
| Type | House |
| Utility Water | Municipal Water |
Parking
| Attached Garage |
Land
| Acreage | No |
| Sewer | Sanitary Sewer |
| Size Depth | 163 Ft |
| Size Frontage | 60 Ft |
| Size Irregular | 60 X 163 Ft |
| Size Total Text | 60 X 163 Ft |
Interested in 63 Germana Place, Vaughan, Ontario L6A 4R5?

Howard Lee
Salesperson
HowardAndDebbi.com
6173 Main Street
Stouffville, Ontario L4A 4H8
(905) 642-6333
(905) 727-7702

Debbi Jefferson
Salesperson
HowardAndDebbi.com
6173 Main Street
Stouffville, Ontario L4A 4H8
(905) 642-6333
(905) 727-7702




































