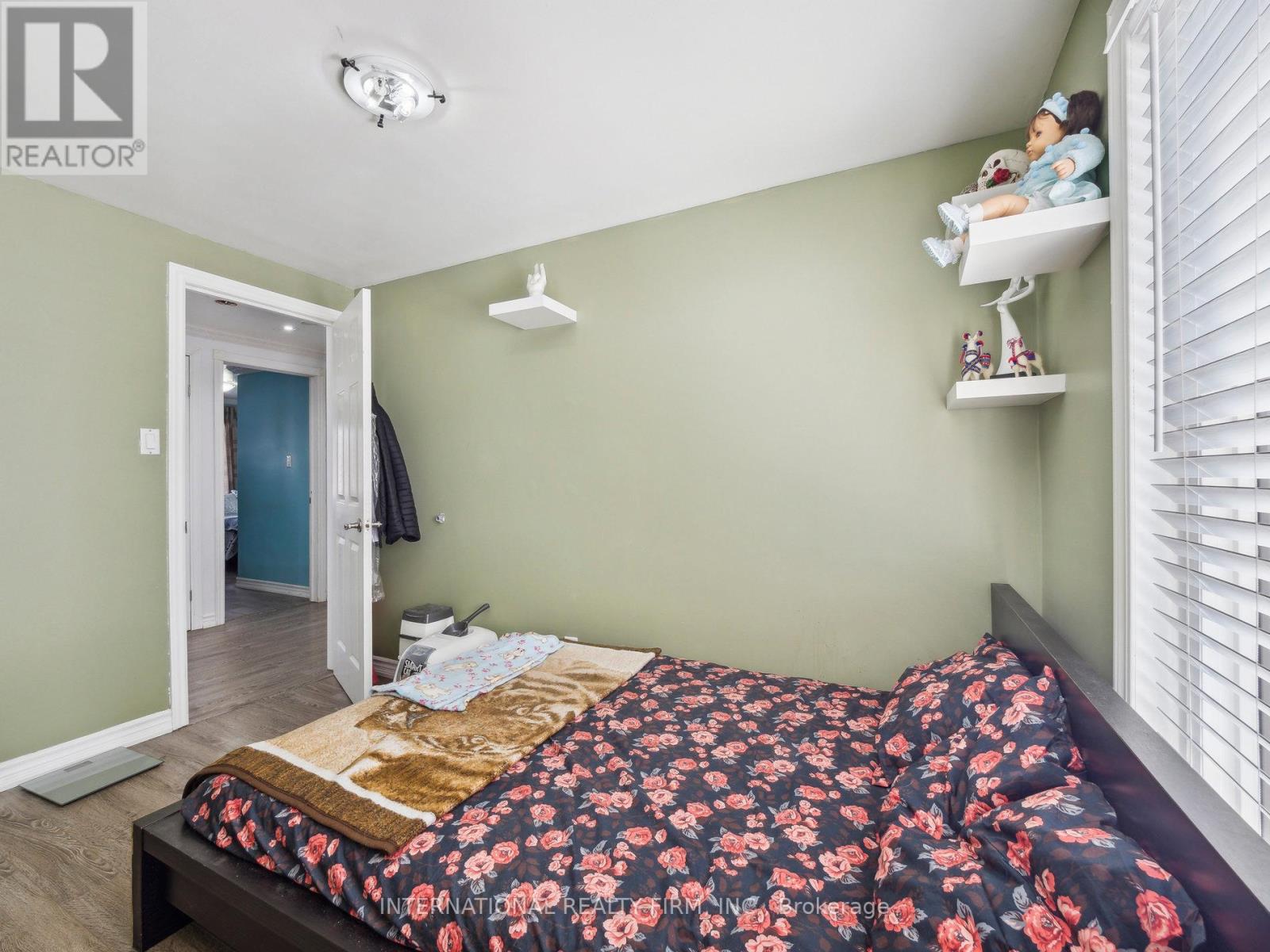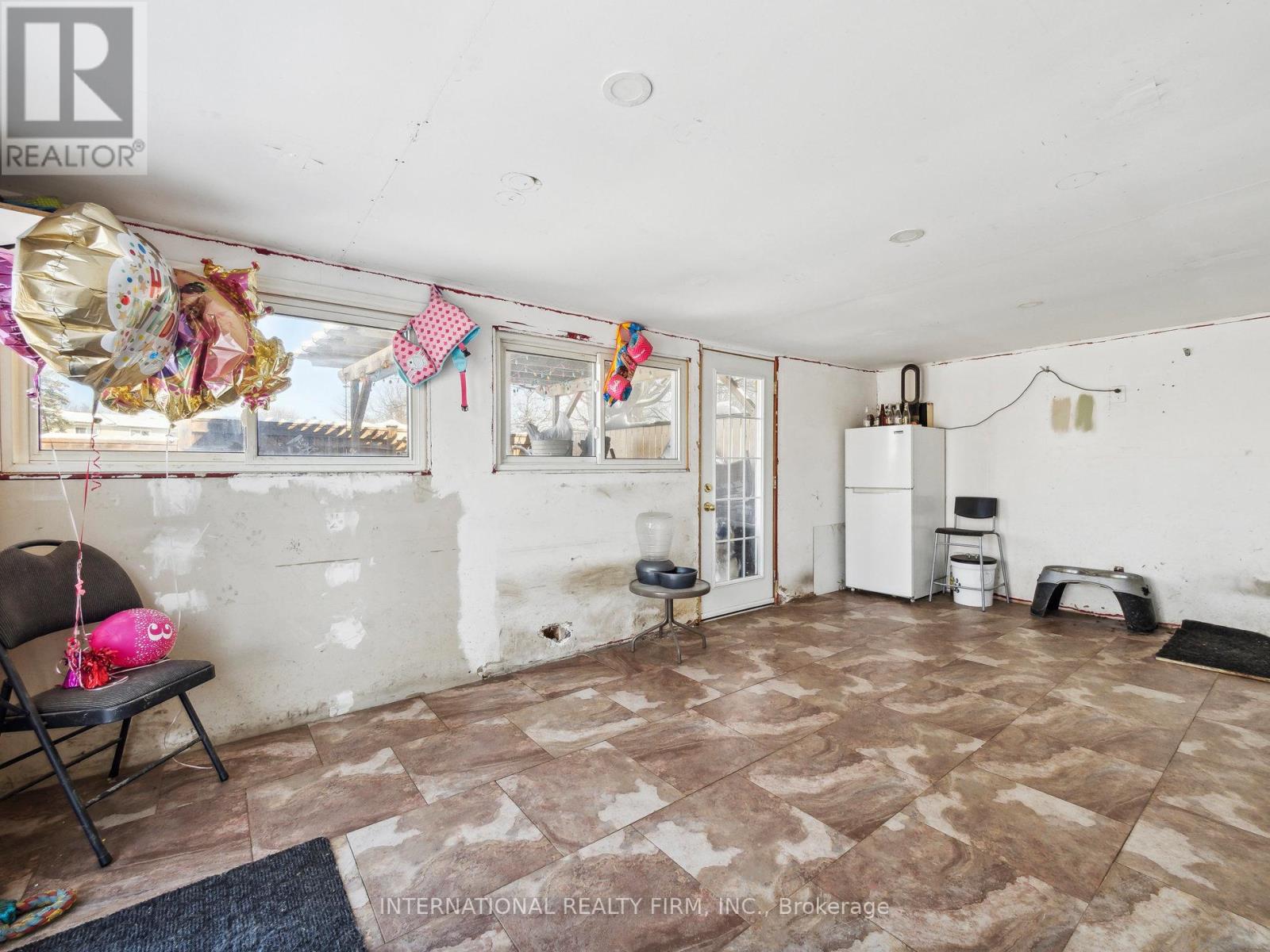$789,999
Perfect for first time buyers! This Spacious Property Offers 4+1 Bedrooms, 3 Bathrooms, A Separate Entrance To a 1 Bedroom Finished basement. Featuring Beautiful hardwood floors, A Gorgeous Main Floor Kitchen with Built in Stainless Steel Appliances, Including Stove, Range Hood and french Door Fridge! The large Dinning Area Opens up to a Private Backyard With Cover Deck, Ample Space for Summer BBQ, Garden Shed For Your Convenience. Enjoy a Bright Basement with Side Entrance, A Convenient Laundry/Utility Room with a Front Load Washer and Dryer, Built in Storage Cabinetry. Potential Generating Income Property. Situated On A Beautifully Landscape Lot With No Sidewalk, Backing Onto Park. Double Driveway with Parking For 4 Cars. Fantastic Location, Near Schools, Cafes, Shopping and Quick access to Hwys. This Amazing Proper (id:54662)
Property Details
| MLS® Number | W12050011 |
| Property Type | Single Family |
| Neigbourhood | Bramalea |
| Community Name | Northgate |
| Equipment Type | Water Heater - Gas |
| Features | Irregular Lot Size, Flat Site |
| Parking Space Total | 5 |
| Rental Equipment Type | Water Heater - Gas |
| Structure | Patio(s), Porch |
Building
| Bathroom Total | 3 |
| Bedrooms Above Ground | 4 |
| Bedrooms Total | 4 |
| Age | 51 To 99 Years |
| Amenities | Fireplace(s) |
| Appliances | Water Heater, Water Softener, Dryer, Hood Fan, Stove, Washer, Window Coverings, Refrigerator |
| Basement Development | Finished |
| Basement Features | Walk Out |
| Basement Type | N/a (finished) |
| Construction Style Attachment | Semi-detached |
| Cooling Type | Central Air Conditioning |
| Exterior Finish | Aluminum Siding, Brick Facing |
| Flooring Type | Ceramic |
| Foundation Type | Concrete |
| Half Bath Total | 1 |
| Heating Fuel | Natural Gas |
| Heating Type | Forced Air |
| Stories Total | 2 |
| Size Interior | 1,500 - 2,000 Ft2 |
| Type | House |
| Utility Water | Municipal Water |
Parking
| No Garage |
Land
| Acreage | No |
| Sewer | Sanitary Sewer |
| Size Depth | 94 Ft ,8 In |
| Size Frontage | 25 Ft ,6 In |
| Size Irregular | 25.5 X 94.7 Ft ; As Per Survey |
| Size Total Text | 25.5 X 94.7 Ft ; As Per Survey |
| Zoning Description | Residential |
Interested in 62 Glenmore Crescent, Brampton, Ontario L6S 1H8?
Julio Muzlera
Salesperson
(888) 377-0911
www.jwteam.ca/
2 Sheppard Avenue East, 20th Floor
Toronto, Ontario M2N 5Y7
(647) 494-8012
(289) 475-5524
www.internationalrealtyfirm.com/







































