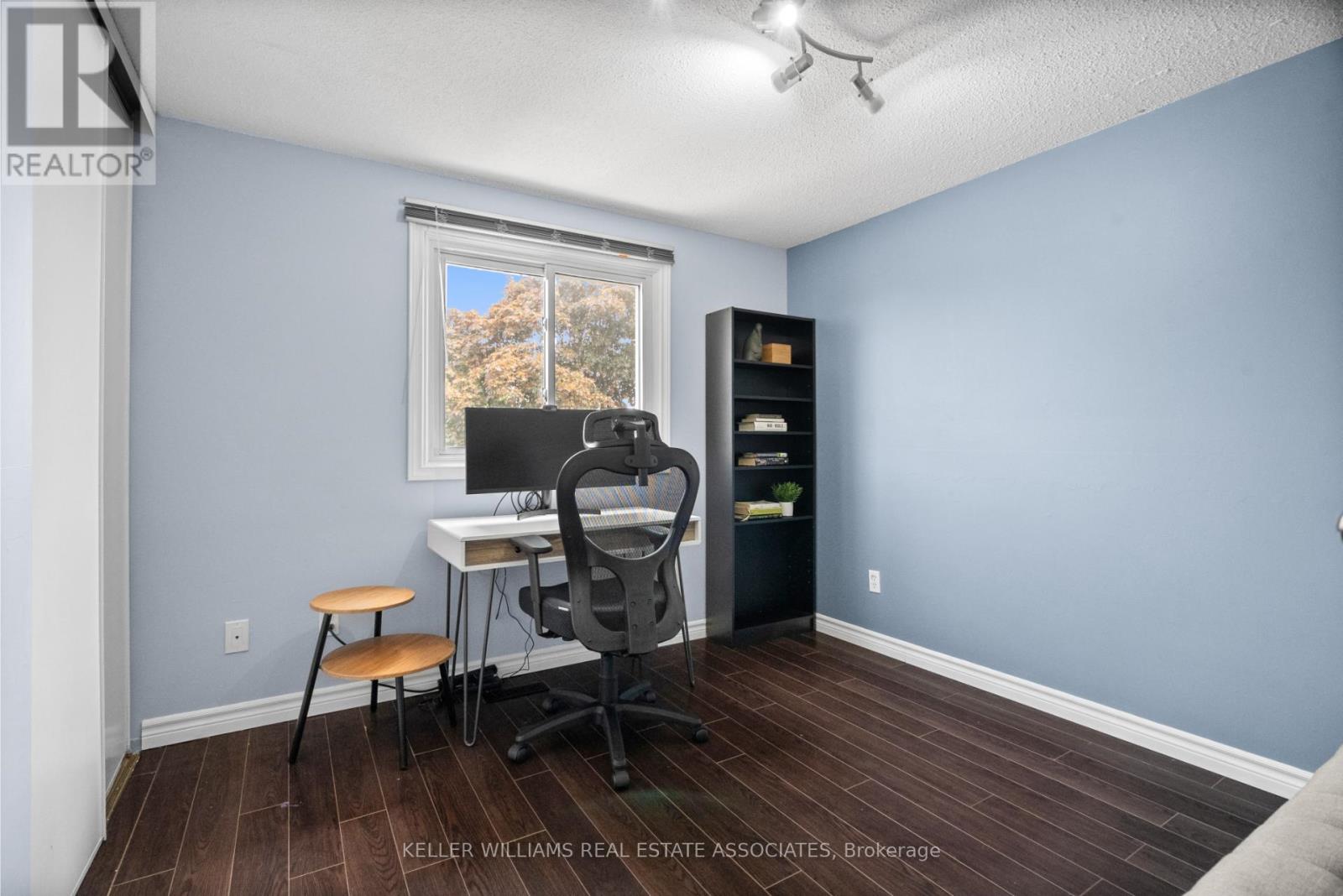$979,000
Welcome To 6159 Fullerton Crescent, A Beautifully Maintained Detached Home Nestled In The Sought-After Community Of Meadowvale. This Charming Residence Offers Nearly 1,300 Square Ft. Of Above-Grade Living Space Plus A Fully Finished Basement, Featuring 3+1 Bedrooms, 3 Bathrooms, An Attached 1-Car Garage, And Driveway Parking For Up To 4 Vehicles. The Main Level Showcases A Bright, Open-Concept Living And Dining Area With Direct Walkout To A Fully Fenced Backyard, Complete With An Interlock Patio And A Large Garden Shed Perfect For Outdoor Relaxation And Entertaining. The Updated Kitchen Includes Built-In Stainless Steel Appliances, A Built-In Pantry, And A Convenient Side Door Entry, Alongside A Renovated 2-Piece Bathroom. Upstairs, The Spacious Primary Suite Offers A Walk-In Closet And 4-Piece Semi-Ensuite, While Two Additional Bedrooms Are Well-Appointed And Filled With Natural Light. The Fully Finished Basement Adds Valuable Living Space With An Extra Bedroom, A Modern 3-Piece Bathroom And A Comfortable Recreation Room With A Projector Mount & Power Screen And Cabling For Speakers. Located In One Of Mississaugas Top Family-Friendly Neighbourhoods, This Home Is Surrounded By Trails, Parks, Schools, Public Transit, And Everyday Conveniences. KEY UPDATES: Fence - Left Side (2024) | Main Floor Bathroom (2021) | Upstairs Bathroom w/ Heated Floors (2021) | Backyard Interlock (2023) | Custom 12x14 Backyard Gazebo w/ City Permit (2023) | Attic Insulation (2021) | Basement Vinyl Flooring (2021) | Windows (2011 - not incl. basement) | Patio Door (2023) | Furnace & A/C (2017) | Security System (2020 - owned). Just Minutes From Major Highways, Toronto Pearson International Airport, And Downtown Toronto, This Is A Fantastic Opportunity To Own A Detached Home In A Well-Connected, Established Community. Dont Miss Out! (id:59911)
Property Details
| MLS® Number | W12197933 |
| Property Type | Single Family |
| Neigbourhood | Churchill Meadows |
| Community Name | Meadowvale |
| Amenities Near By | Hospital, Park, Place Of Worship |
| Parking Space Total | 5 |
Building
| Bathroom Total | 3 |
| Bedrooms Above Ground | 3 |
| Bedrooms Below Ground | 1 |
| Bedrooms Total | 4 |
| Amenities | Fireplace(s) |
| Appliances | Dishwasher, Dryer, Freezer, Garage Door Opener, Microwave, Stove, Washer, Window Coverings, Refrigerator |
| Basement Development | Finished |
| Basement Type | N/a (finished) |
| Construction Style Attachment | Detached |
| Cooling Type | Central Air Conditioning |
| Exterior Finish | Brick, Vinyl Siding |
| Fireplace Present | Yes |
| Fireplace Total | 1 |
| Flooring Type | Hardwood, Tile, Carpeted |
| Foundation Type | Unknown |
| Half Bath Total | 1 |
| Heating Fuel | Natural Gas |
| Heating Type | Forced Air |
| Stories Total | 2 |
| Size Interior | 1,100 - 1,500 Ft2 |
| Type | House |
| Utility Water | Municipal Water |
Parking
| Attached Garage | |
| Garage |
Land
| Acreage | No |
| Fence Type | Fenced Yard |
| Land Amenities | Hospital, Park, Place Of Worship |
| Sewer | Sanitary Sewer |
| Size Depth | 110 Ft |
| Size Frontage | 28 Ft ,3 In |
| Size Irregular | 28.3 X 110 Ft ; Pie To 38.44 @ Rear |
| Size Total Text | 28.3 X 110 Ft ; Pie To 38.44 @ Rear |
| Zoning Description | Rm11007 |
Interested in 6159 Fullerton Crescent, Mississauga, Ontario L5N 3A3?

Jeff Ham
Salesperson
www.thefreshapproach.ca
7145 West Credit Ave B1 #100
Mississauga, Ontario L5N 6J7
(905) 812-8123
(905) 812-8155

Ian D'souza
Salesperson
7145 West Credit Ave B1 #100
Mississauga, Ontario L5N 6J7
(905) 812-8123
(905) 812-8155







































