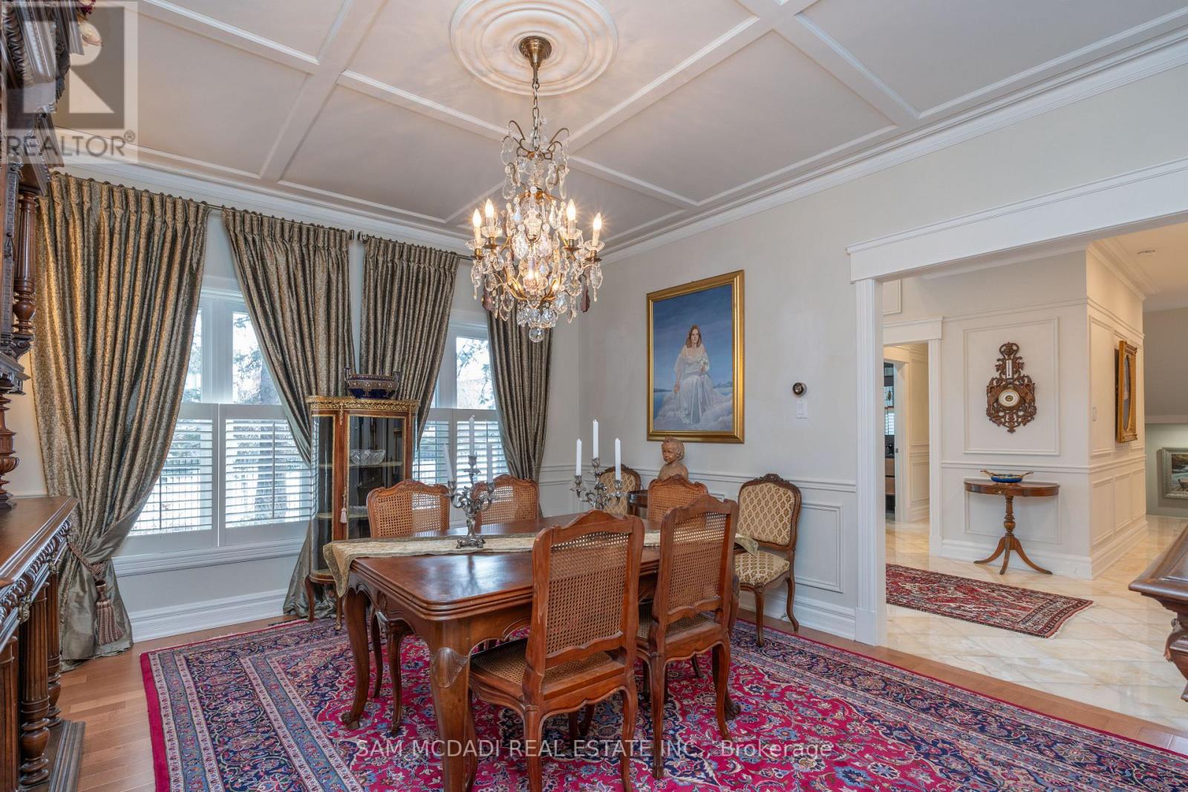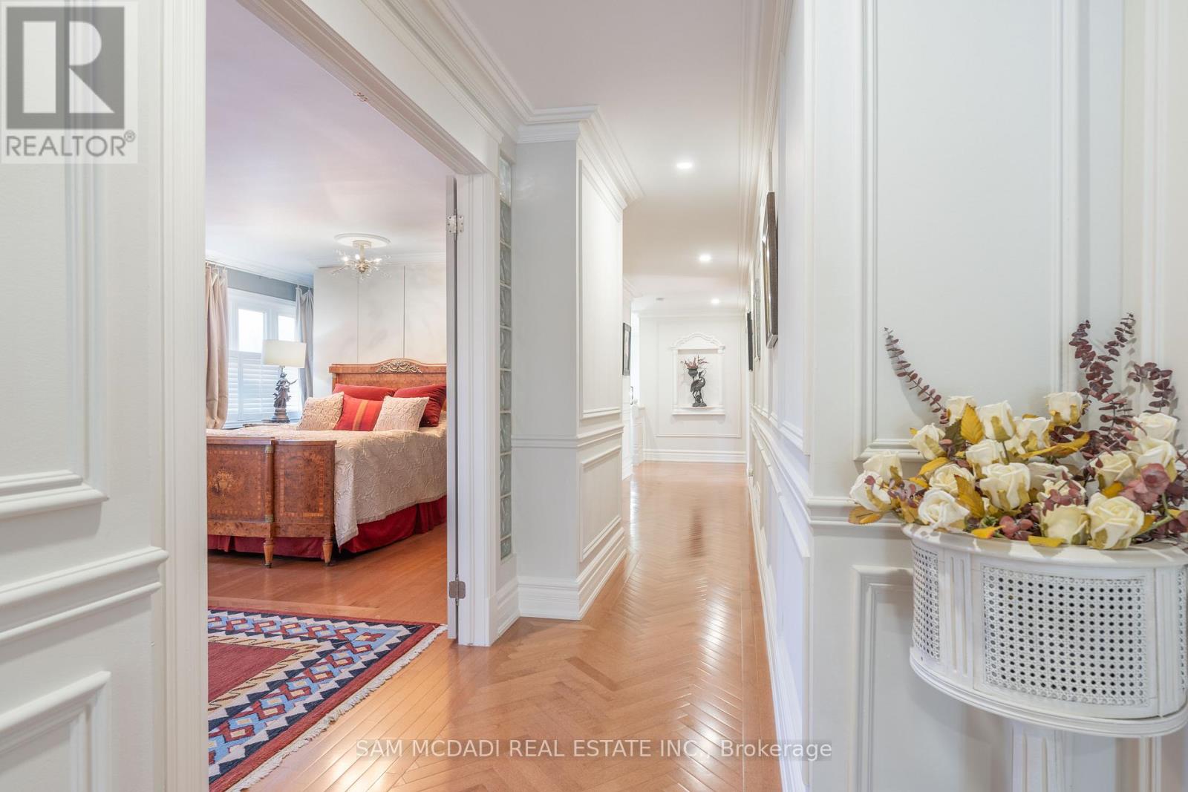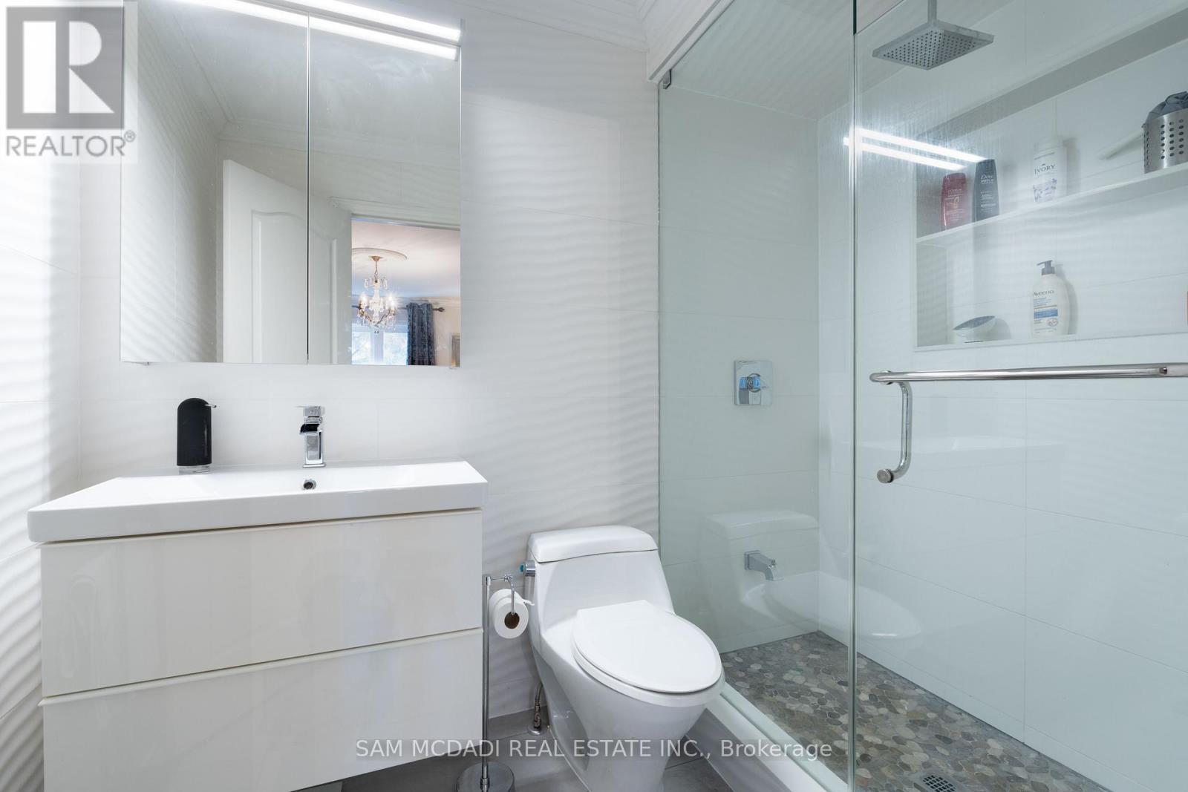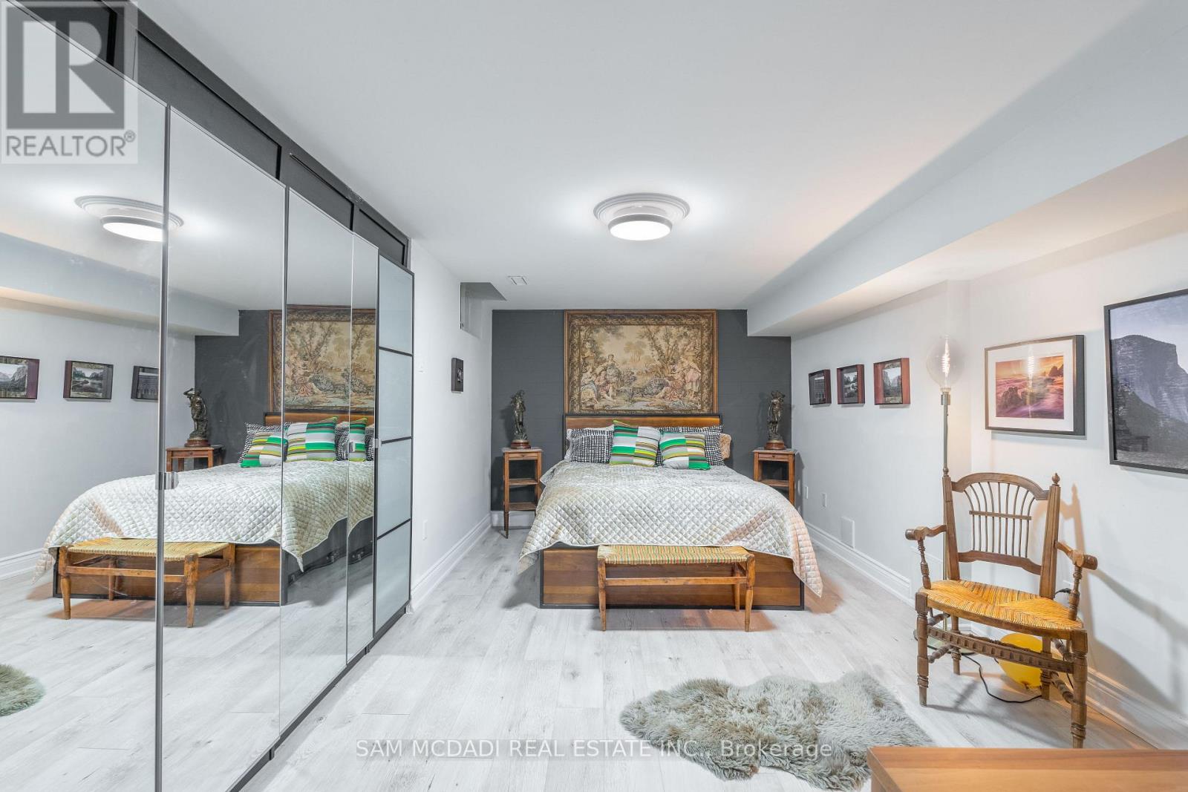$2,588,000
Discover your private retreat nestled in the East Credit community, where every corner tells a story of thoughtful design. With over $500,000 spent in upgrades, this 5-bedroom, 6-bathroom residence boasts approximately 6,000 sq. ft. of total living space and is a symphony of light, space, and refined details. Step through the grand entrance into an open, flowing masterpiece, featuring vaulted ceilings and white onyx floors, while wainscoting enhances the principal rooms and hallways on each level. The gourmet kitchen features sleek granite countertops, custom cabinetry, and high-end black stainless steel appliances, creating a space that inspires culinary artistry. The formal dining area sets the stage for intimate dinners and grand gatherings. Looking for a personal space to unwind? The sunroom impresses with expansive windows, offering breathtaking outdoor views and the perfect spot to enjoy your morning coffee.Two elegant staircases lead to the second level, where the primary suite is a true retreat. This sanctuary features a spa-like 5-piece ensuite, complete with a built-in bathtub, a glass-enclosed rainfall shower with body spray, onyx tiles, and a dual vanity. Follow the carefully laid, glistening herringbone floors in the hallway to the additional three bedrooms, each with professionally organized closets and beautifully appointed ensuites with porcelain tiles from floor-to-ceiling. Beyond the main living areas, the finished basement unfolds like a second masterpiece, both versatile and inviting, complete with its own full kitchen, living space, and bath, plus an exercise room, making it ideal for extended family, an in-law suite, or a personal studio. Nestled on a professionally landscaped lot with an irrigation system, the outdoor space is a private gallery of nature, featuring iron fencing, interlocked stone surrounding the house, and a pond with koi fish and a waterfall. An absolute must-see! (id:54662)
Property Details
| MLS® Number | W11951593 |
| Property Type | Single Family |
| Neigbourhood | Meadowvale South |
| Community Name | East Credit |
| Amenities Near By | Schools, Park, Public Transit |
| Community Features | Community Centre |
| Features | Gazebo, Guest Suite |
| Parking Space Total | 6 |
| Structure | Deck, Patio(s) |
Building
| Bathroom Total | 6 |
| Bedrooms Above Ground | 4 |
| Bedrooms Below Ground | 1 |
| Bedrooms Total | 5 |
| Amenities | Fireplace(s) |
| Appliances | Garage Door Opener Remote(s), Oven - Built-in, Cooktop, Dishwasher, Dryer, Garage Door Opener, Oven, Refrigerator, Two Washers |
| Basement Development | Finished |
| Basement Type | Full (finished) |
| Construction Style Attachment | Detached |
| Construction Style Other | Seasonal |
| Cooling Type | Central Air Conditioning |
| Exterior Finish | Brick, Stone |
| Fireplace Present | Yes |
| Fireplace Total | 4 |
| Flooring Type | Hardwood |
| Foundation Type | Poured Concrete |
| Half Bath Total | 1 |
| Heating Fuel | Natural Gas |
| Heating Type | Forced Air |
| Stories Total | 2 |
| Size Interior | 3,500 - 5,000 Ft2 |
| Type | House |
| Utility Water | Municipal Water |
Parking
| Garage |
Land
| Acreage | No |
| Fence Type | Fenced Yard |
| Land Amenities | Schools, Park, Public Transit |
| Landscape Features | Landscaped, Lawn Sprinkler |
| Sewer | Sanitary Sewer |
| Size Depth | 117 Ft ,2 In |
| Size Frontage | 62 Ft ,3 In |
| Size Irregular | 62.3 X 117.2 Ft |
| Size Total Text | 62.3 X 117.2 Ft |
| Surface Water | Pond Or Stream |
| Zoning Description | R3-1684 |
Utilities
| Cable | Installed |
| Sewer | Installed |
Interested in 6158 Kisby Drive, Mississauga, Ontario L5V 1M4?

Sam Allan Mcdadi
Salesperson
www.mcdadi.com/
www.facebook.com/SamMcdadi
twitter.com/mcdadi
www.linkedin.com/in/sammcdadi/
110 - 5805 Whittle Rd
Mississauga, Ontario L4Z 2J1
(905) 502-1500
(905) 502-1501
www.mcdadi.com








































