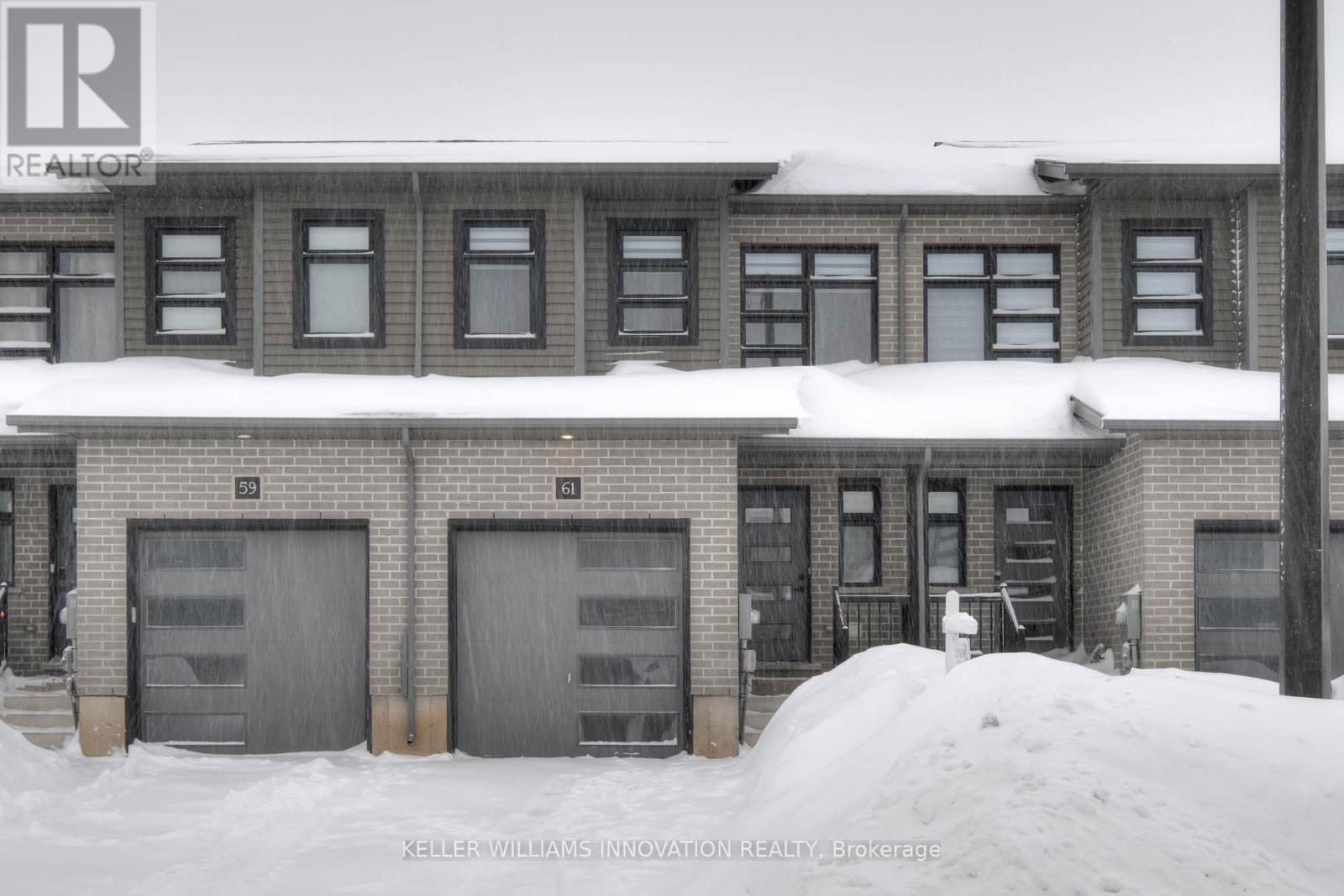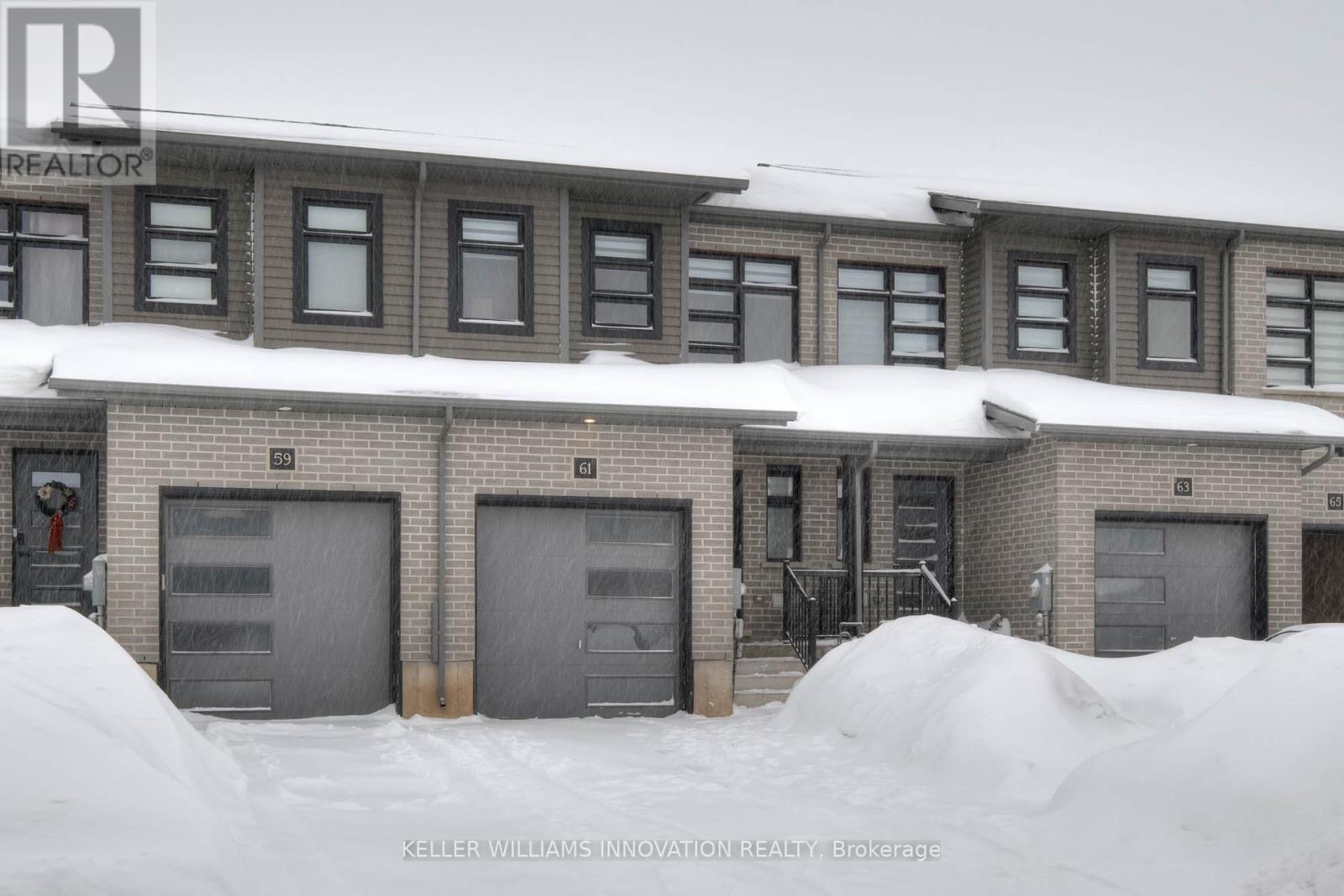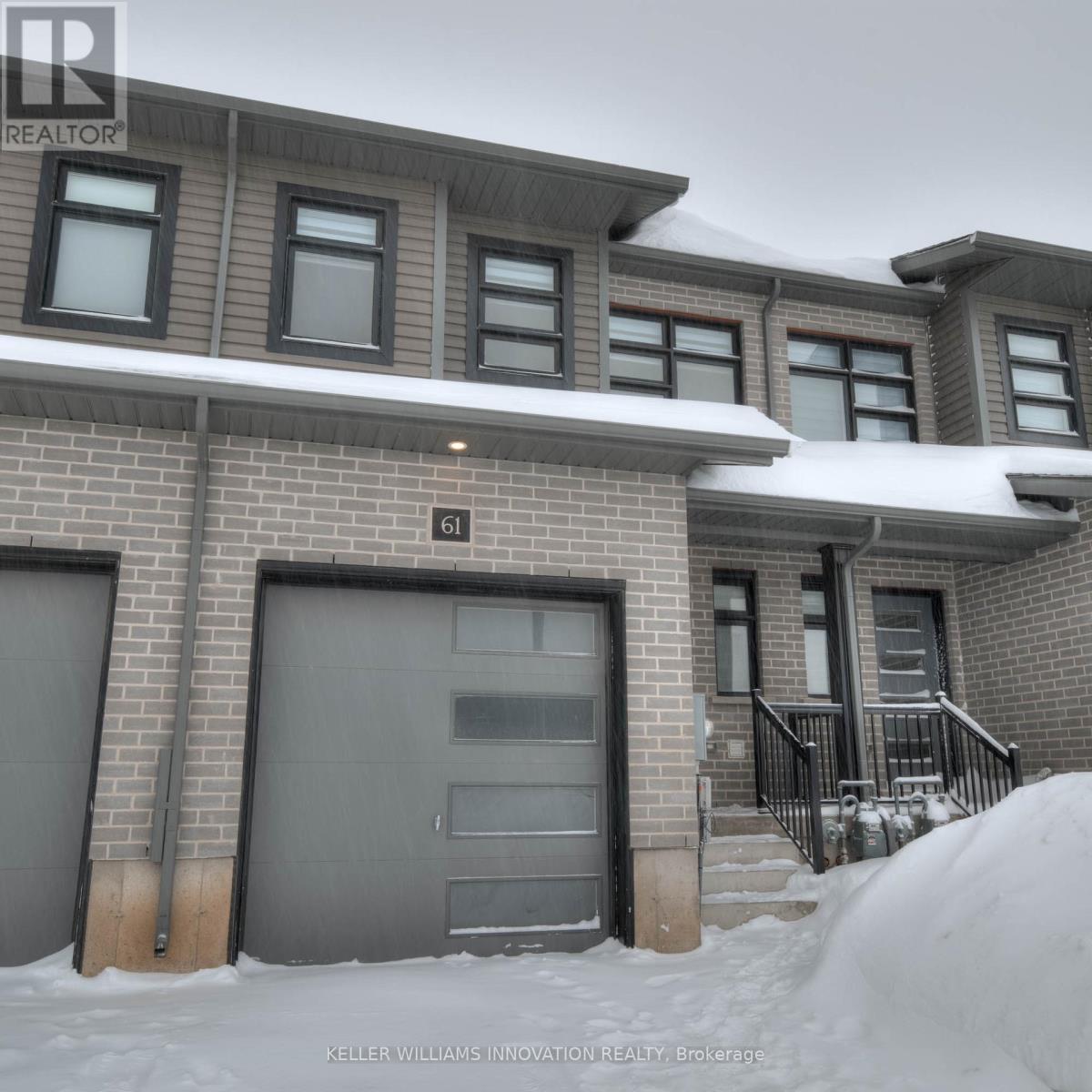$750,000
The winter chill is in full force, but this hot new listing in the heart of Cambridge is turning up the heat! Welcome to 61 Wilkinson, a modern freehold townhouse that's perfect for first-time buyers and growing families alike. Nestled near nature trails, open spaces, and key amenities, this home blends convenience with comfort - a rare find in todays market! Step inside, and you'll immediately feel the warmth and charm of this inviting space. The open-concept kitchen is a showstopper, featuring quartz countertops and a spacious layout, perfect for gathering with family after a long day. Whether you're catching up over coffee or helping with homework, this kitchen is designed for meaningful moments. The living room offers the ultimate cozy retreat - ideal for family game nights, relaxing after work, or entertaining guests. Plus, sliding doors lead to a fully fenced backyard with a large deck, providing the perfect outdoor space for summer barbecues and playtime. Upstairs, the primary suite is a rare gem in a townhouse of this size! It boasts ample space, a walk-in closet, and a double-sink ensuite - a family-friendly luxury that makes busy mornings effortless. Two spacious guest bedrooms offer generous closet space, while the modern four-piece bathroom completes the upper level. With upgraded finishes, a finished backyard, and a prime location, this home checks all the boxes. Don't miss your chance to make it yours - schedule a showing today! (id:54662)
Property Details
| MLS® Number | X11975745 |
| Property Type | Single Family |
| Amenities Near By | Park, Place Of Worship, Schools |
| Features | Sump Pump |
| Parking Space Total | 2 |
Building
| Bathroom Total | 3 |
| Bedrooms Above Ground | 3 |
| Bedrooms Total | 3 |
| Appliances | Water Heater |
| Basement Development | Unfinished |
| Basement Type | N/a (unfinished) |
| Construction Style Attachment | Attached |
| Cooling Type | Central Air Conditioning |
| Exterior Finish | Brick, Vinyl Siding |
| Foundation Type | Poured Concrete |
| Half Bath Total | 1 |
| Heating Fuel | Natural Gas |
| Heating Type | Forced Air |
| Stories Total | 2 |
| Size Interior | 1,100 - 1,500 Ft2 |
| Type | Row / Townhouse |
| Utility Water | Municipal Water |
Parking
| Attached Garage | |
| Garage |
Land
| Acreage | No |
| Land Amenities | Park, Place Of Worship, Schools |
| Sewer | Sanitary Sewer |
| Size Depth | 108 Ft ,3 In |
| Size Frontage | 18 Ft |
| Size Irregular | 18 X 108.3 Ft |
| Size Total Text | 18 X 108.3 Ft |
| Zoning Description | Rm4 |
Interested in 61 Wilkinson Avenue, Cambridge, Ontario N1S 4Y6?
Jeff Blackham
Broker
www.listingskw.com/
www.facebook.com/listingskw/
twitter.com/listingskwreal1
www.linkedin.com/in/jblackham/
640 Riverbend Dr Unit B
Kitchener, Ontario N2K 3S2
(519) 570-4447
www.kwinnovationrealty.com/








































