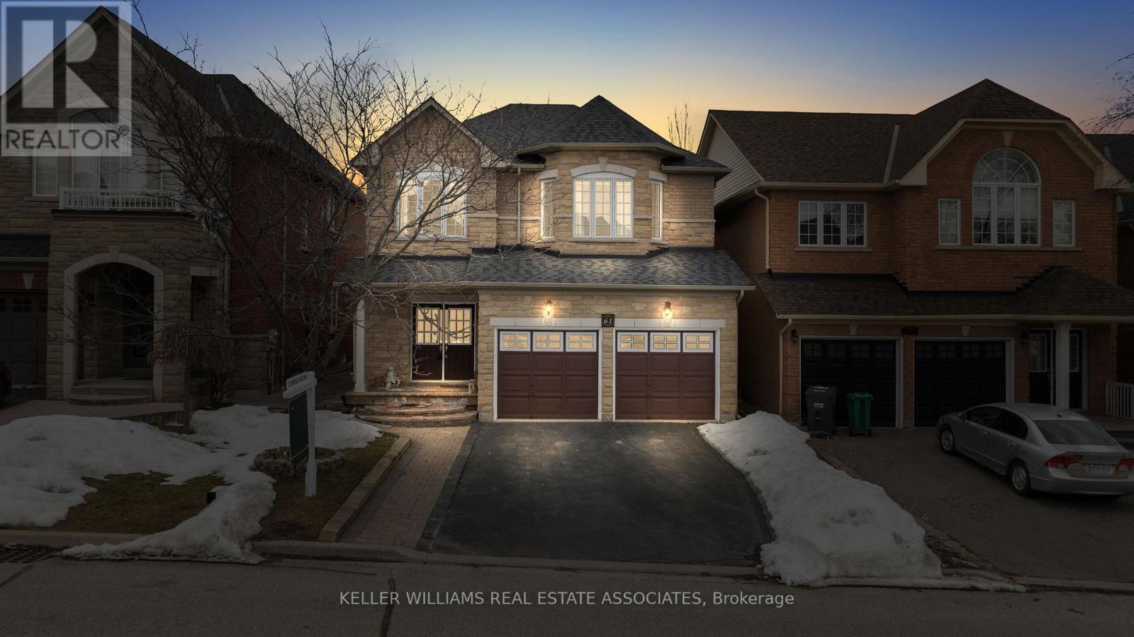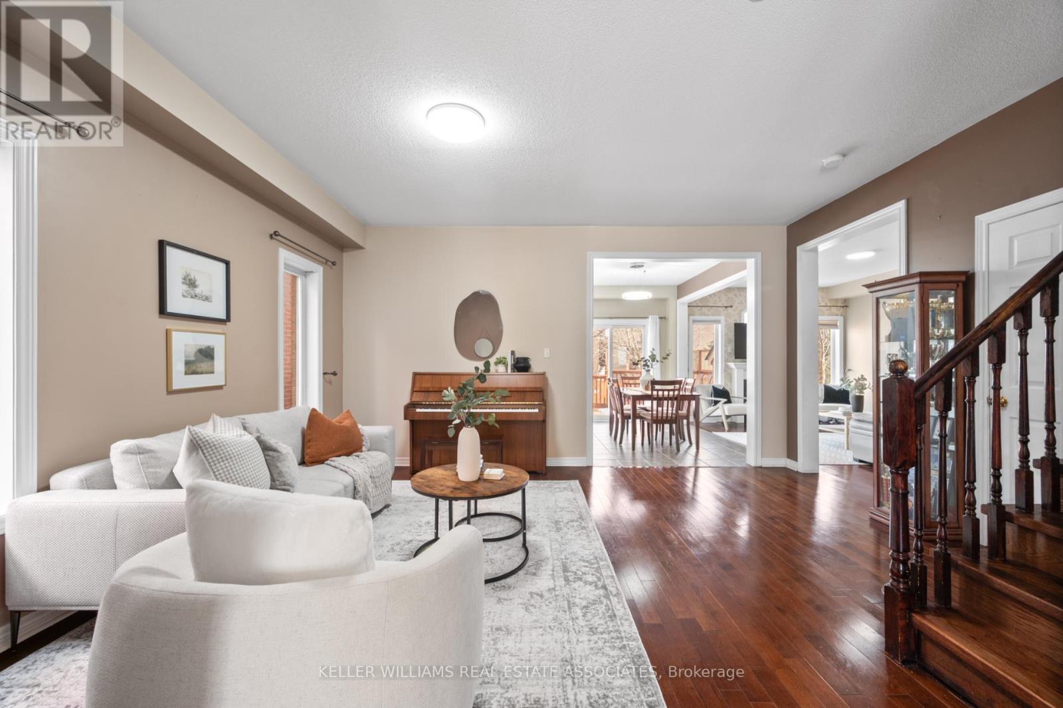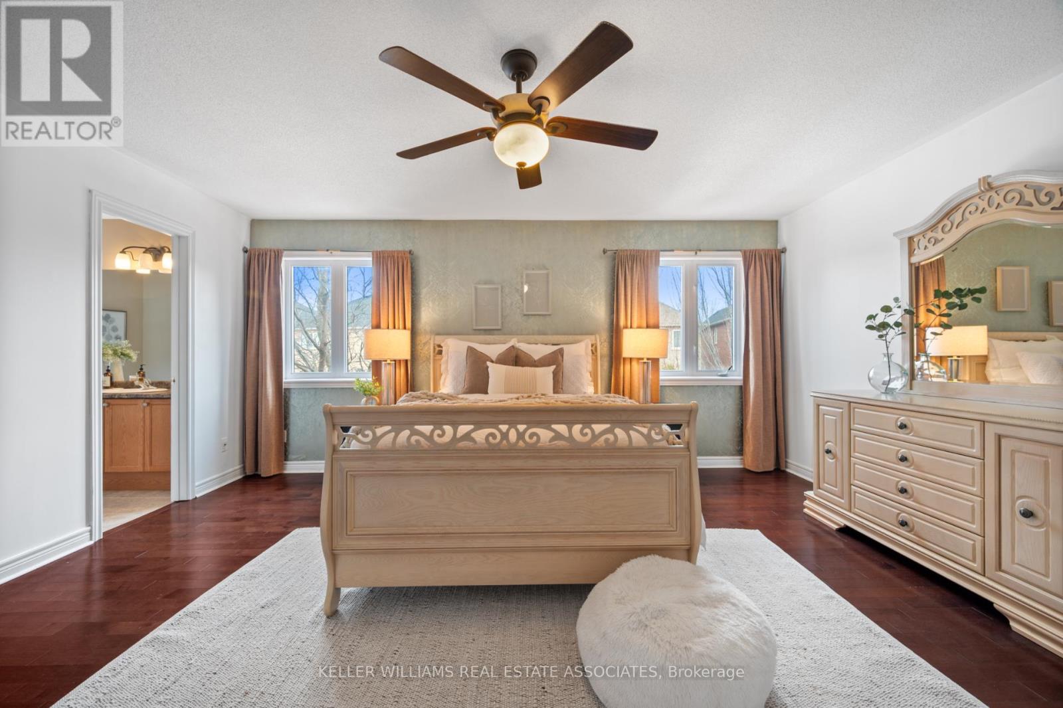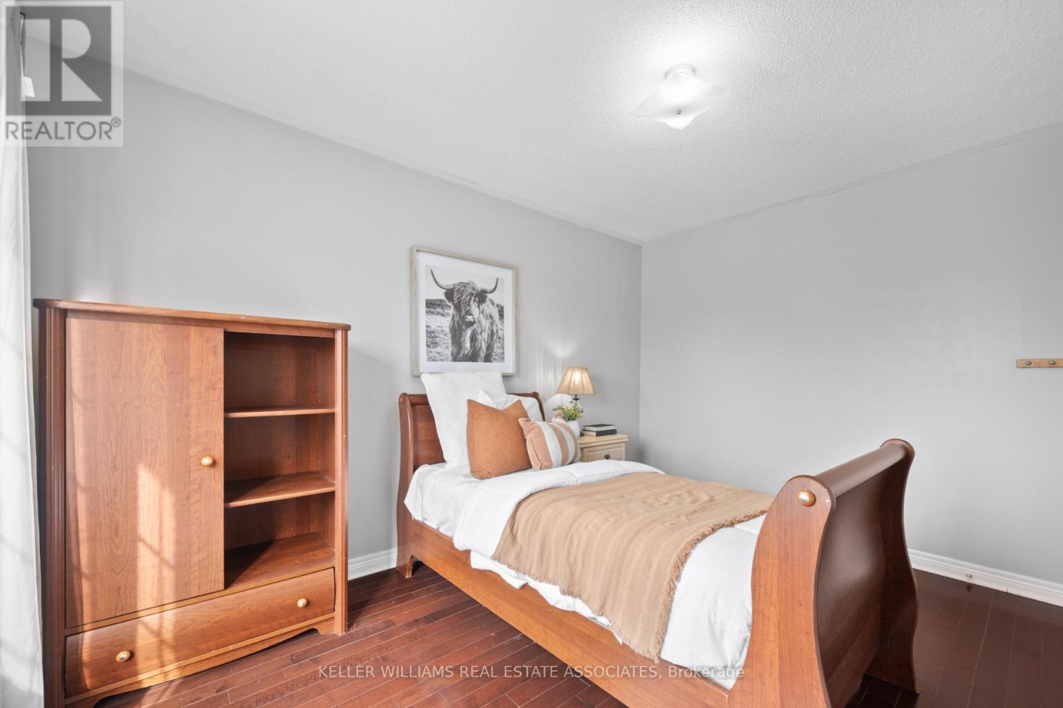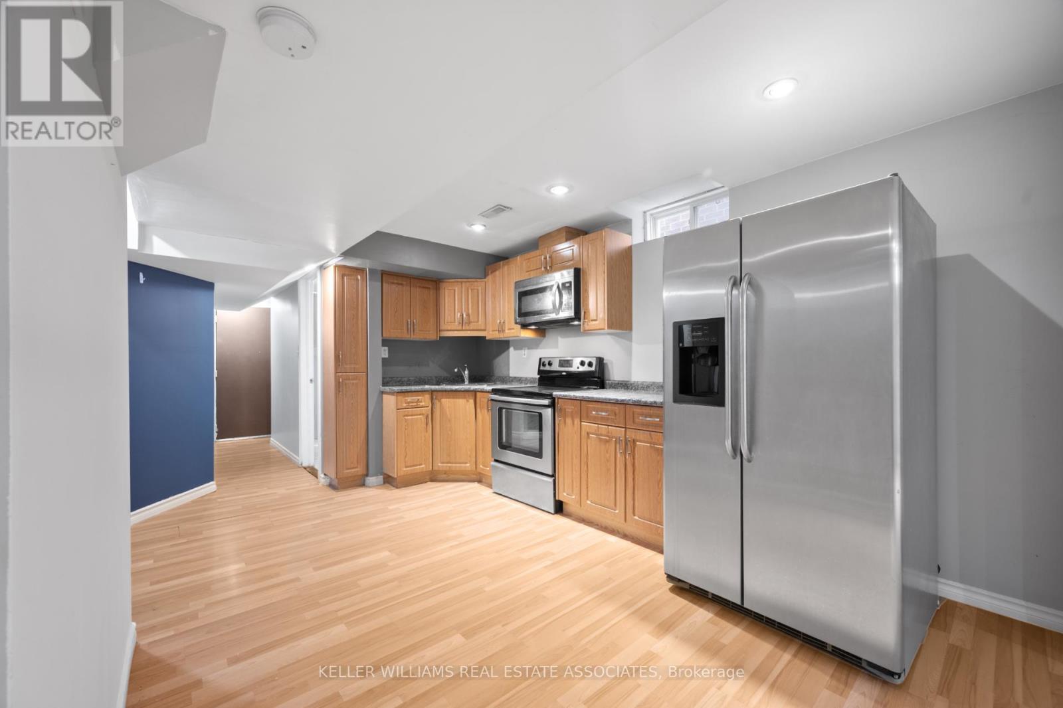$1,175,000
Discover Luxury And Comfort In This Stunning 4+1 Bedroom, 3+1 Bathroom Detached Home In The HighlySought-After Bram West Community. This Property Features A Finished Basement Apartment With A Separate Entrance Through The Garage. Featuring 9Ft Ceilings, Rich Hardwood Floors, And A SpaciousFormal Living Room & Family Room With A Cozy Gas Fireplace Perfect For Family Gatherings. A GourmetEat-In Kitchen Offering Quartz Countertops, Built-In Appliances, And A Walkout To A BeautifullyLandscaped, Oversized, Fully Fenced Backyard With A Large DeckPerfect For Summer Gatherings. Upstairs,The Elegant Dark Oak Staircase Leads To Four Well-Appointed Bedrooms, Including A Primary Suite With AWalk-In Closet And A Luxurious 4-Piece Ensuite. The Fully Finished Basement Apartment Features A Spacious Bedroom W/ 2 Large Closets, A Large Living Area, Kitchen & 3-Pc Bathroom. Recent UpgradesInclude The Furnace (2020), A/C (2023), HWT (2023), And A New Roof (2023). With A Double Car GaragePlus A Driveway For Four Cars, This Home Is Just Steps From Transit, Shopping, And Major Highways,Offering The Perfect Blend Of Convenience And Sophistication. (id:54662)
Property Details
| MLS® Number | W12038148 |
| Property Type | Single Family |
| Community Name | Bram West |
| Amenities Near By | Park, Place Of Worship, Public Transit |
| Features | Wooded Area |
| Parking Space Total | 6 |
Building
| Bathroom Total | 4 |
| Bedrooms Above Ground | 4 |
| Bedrooms Below Ground | 1 |
| Bedrooms Total | 5 |
| Amenities | Fireplace(s) |
| Appliances | Dishwasher, Dryer, Garage Door Opener, Microwave, Hood Fan, Range, Stove, Washer, Window Coverings, Refrigerator |
| Basement Features | Apartment In Basement, Separate Entrance |
| Basement Type | N/a |
| Construction Style Attachment | Detached |
| Cooling Type | Central Air Conditioning |
| Exterior Finish | Brick, Stone |
| Fireplace Present | Yes |
| Fireplace Total | 1 |
| Flooring Type | Hardwood, Laminate |
| Foundation Type | Concrete |
| Half Bath Total | 1 |
| Heating Fuel | Natural Gas |
| Heating Type | Forced Air |
| Stories Total | 2 |
| Type | House |
| Utility Water | Municipal Water |
Parking
| Attached Garage | |
| Garage |
Land
| Acreage | No |
| Land Amenities | Park, Place Of Worship, Public Transit |
| Sewer | Sanitary Sewer |
| Size Depth | 102 Ft |
| Size Frontage | 36 Ft ,1 In |
| Size Irregular | 36.09 X 102 Ft |
| Size Total Text | 36.09 X 102 Ft|under 1/2 Acre |
| Zoning Description | Residential |
Interested in 61 Oblate Crescent, Brampton, Ontario L6Y 0L4?

Jeff Ham
Salesperson
www.thefreshapproach.ca
7145 West Credit Ave B1 #100
Mississauga, Ontario L5N 6J7
(905) 812-8123
(905) 812-8155

Ian D'souza
Salesperson
7145 West Credit Ave B1 #100
Mississauga, Ontario L5N 6J7
(905) 812-8123
(905) 812-8155
