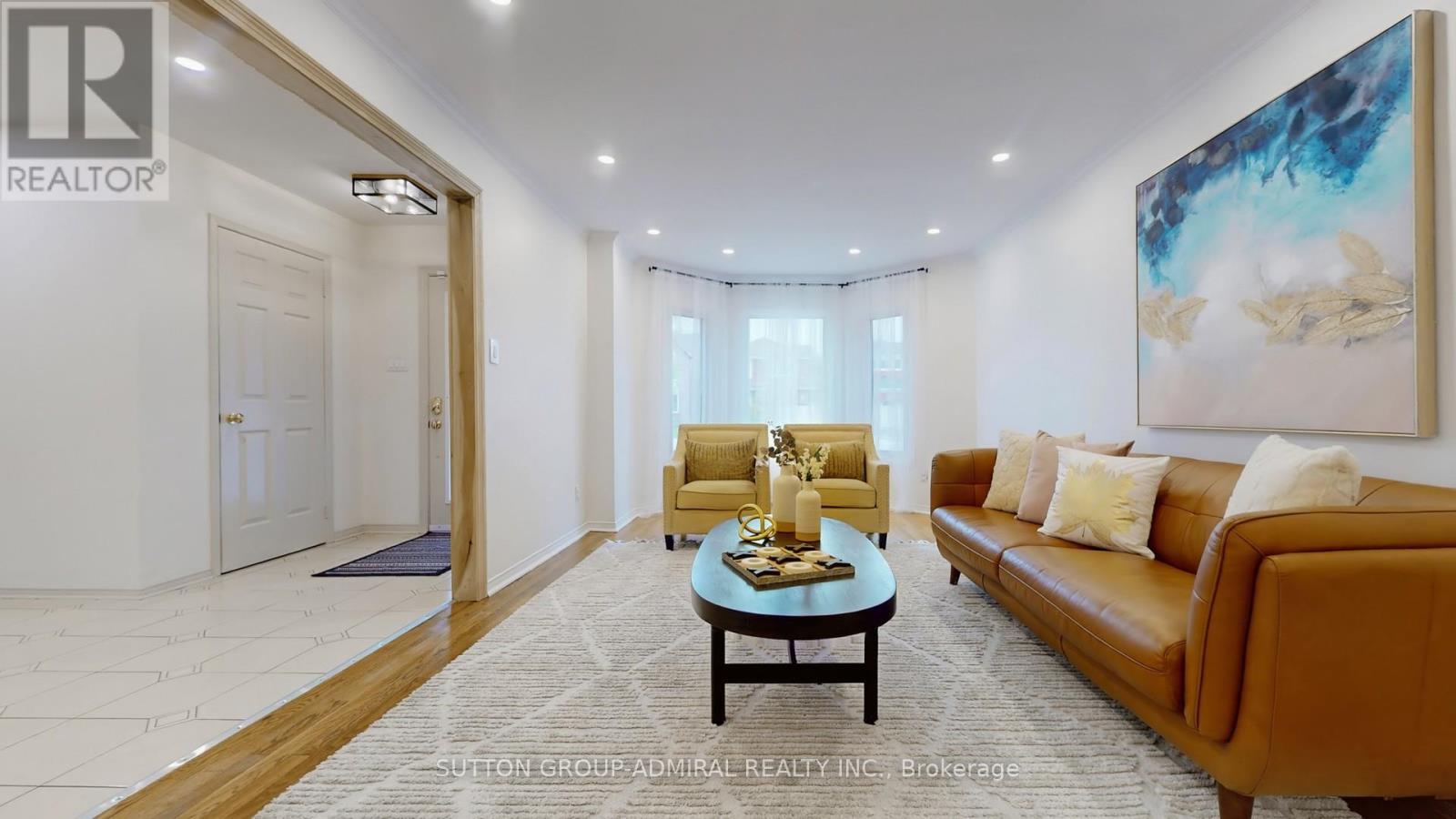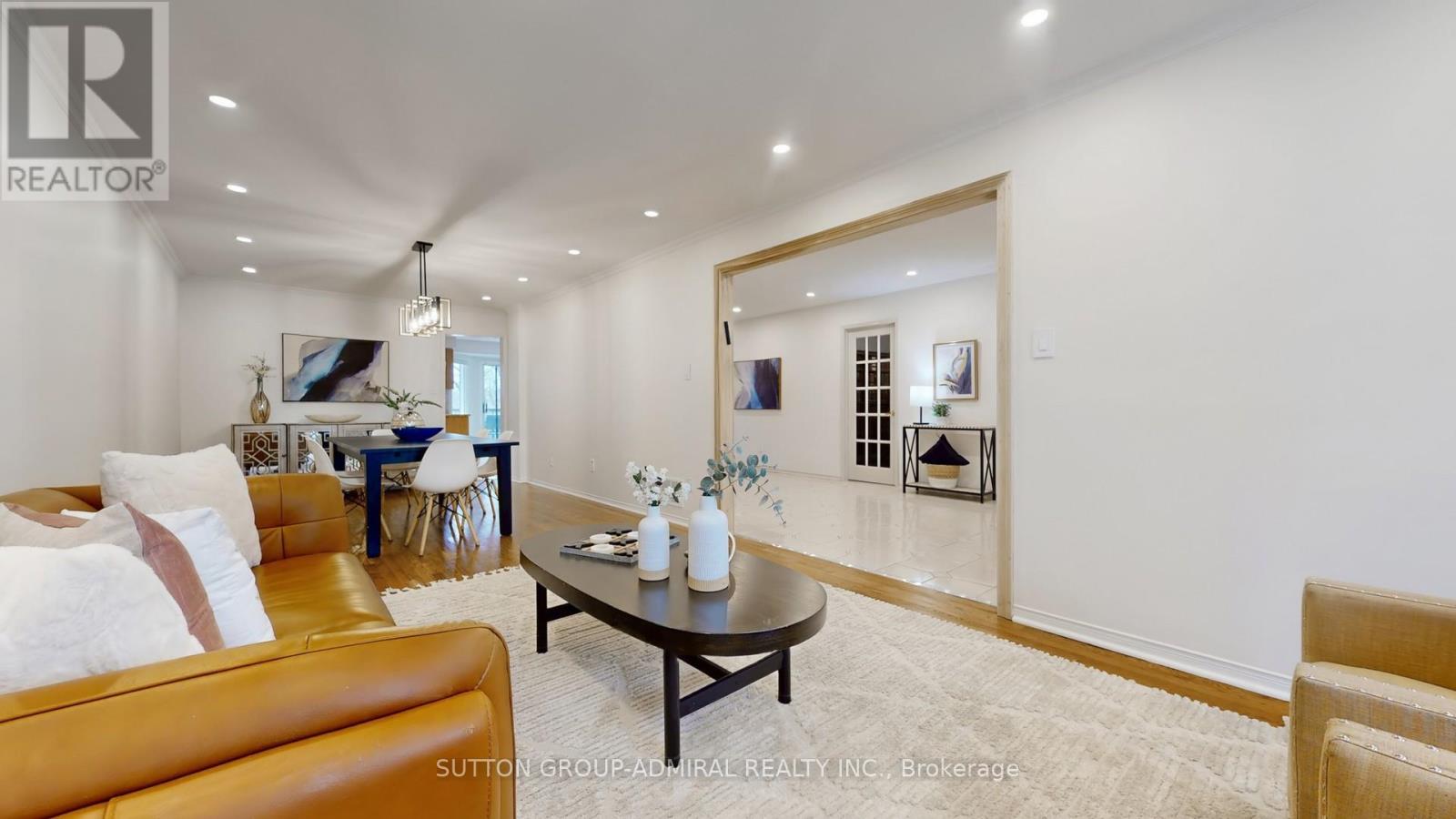$1,799,000
Prime Flamingo area! Rarely available! Bright, spacious, large 5-bdrm home on a premium sunny south lot (widens @back). 3,003 sf home + professionally finished walk-out basement. Outstanding layout, very functional, perfect for a growing family. Huge, upgraded kitchen with family-size eat-in area & walk-out to oversized deck. Open concept kitchen-family room with modern fireplace. Large combined living/dining room, perfect for entertaining. Main floor office. The fully renovated main fl. laundry room includes new side-by-side washer and dryer & access to garage. The primary bdrm runs the full length of the home & features a renovated 5-piece ensuite with an oversized standalone shower, a soaker tub, 2 sinks, as well as a walk-in closet and a makeup area with built-in cabinetry, and a generous sitting area. Another 4 bdrm will happily host your growing family. The basement features a spacious 1-bdrm apartment with a separate entrance, a modern kitchen with a great eat-in/living area with large above-ground windows (can be used as an above-ground/in-law suite or space for a private business) AND separate quarters for homeowners' personal use with their own walkout to the backyard patio. This house is zoned for top public elementary & high schools. It is within short walking distance to public transportation, Promenade Mall,TNT, Olive Branch, shopping plazas, Shoppers, Walmart, Theatre/Community Centre/Arena. Minutes to 407/ETR and HWY7. (id:59911)
Property Details
| MLS® Number | N12126958 |
| Property Type | Single Family |
| Community Name | Uplands |
| Features | Irregular Lot Size, In-law Suite |
| Parking Space Total | 4 |
Building
| Bathroom Total | 4 |
| Bedrooms Above Ground | 5 |
| Bedrooms Below Ground | 1 |
| Bedrooms Total | 6 |
| Appliances | Garage Door Opener Remote(s), Central Vacuum, Water Heater, Dishwasher, Dryer, Stove, Washer, Window Coverings, Refrigerator |
| Basement Development | Finished |
| Basement Features | Apartment In Basement, Walk Out |
| Basement Type | N/a (finished) |
| Construction Style Attachment | Detached |
| Cooling Type | Central Air Conditioning |
| Exterior Finish | Brick |
| Fireplace Present | Yes |
| Fireplace Total | 1 |
| Flooring Type | Hardwood, Carpeted, Laminate, Ceramic |
| Foundation Type | Unknown |
| Half Bath Total | 1 |
| Heating Fuel | Natural Gas |
| Heating Type | Forced Air |
| Stories Total | 2 |
| Size Interior | 3,000 - 3,500 Ft2 |
| Type | House |
| Utility Water | Municipal Water |
Parking
| Garage |
Land
| Acreage | No |
| Sewer | Sanitary Sewer |
| Size Depth | 121 Ft ,8 In |
| Size Frontage | 40 Ft |
| Size Irregular | 40 X 121.7 Ft ; 125.74 Deep East; 118.36 Deep West Side |
| Size Total Text | 40 X 121.7 Ft ; 125.74 Deep East; 118.36 Deep West Side |
| Zoning Description | Residential |
Interested in 61 Janesville Road, Vaughan, Ontario L4J 7A1?
Sarah Maged
Salesperson
www.magedpartners.com/
1206 Centre Street
Thornhill, Ontario L4J 3M9
(416) 739-7200
(416) 739-9367
www.suttongroupadmiral.com/
Ian B. Maged
Salesperson
www.magedpartners.com
1206 Centre Street
Thornhill, Ontario L4J 3M9
(416) 739-7200
(416) 739-9367
www.suttongroupadmiral.com/















































