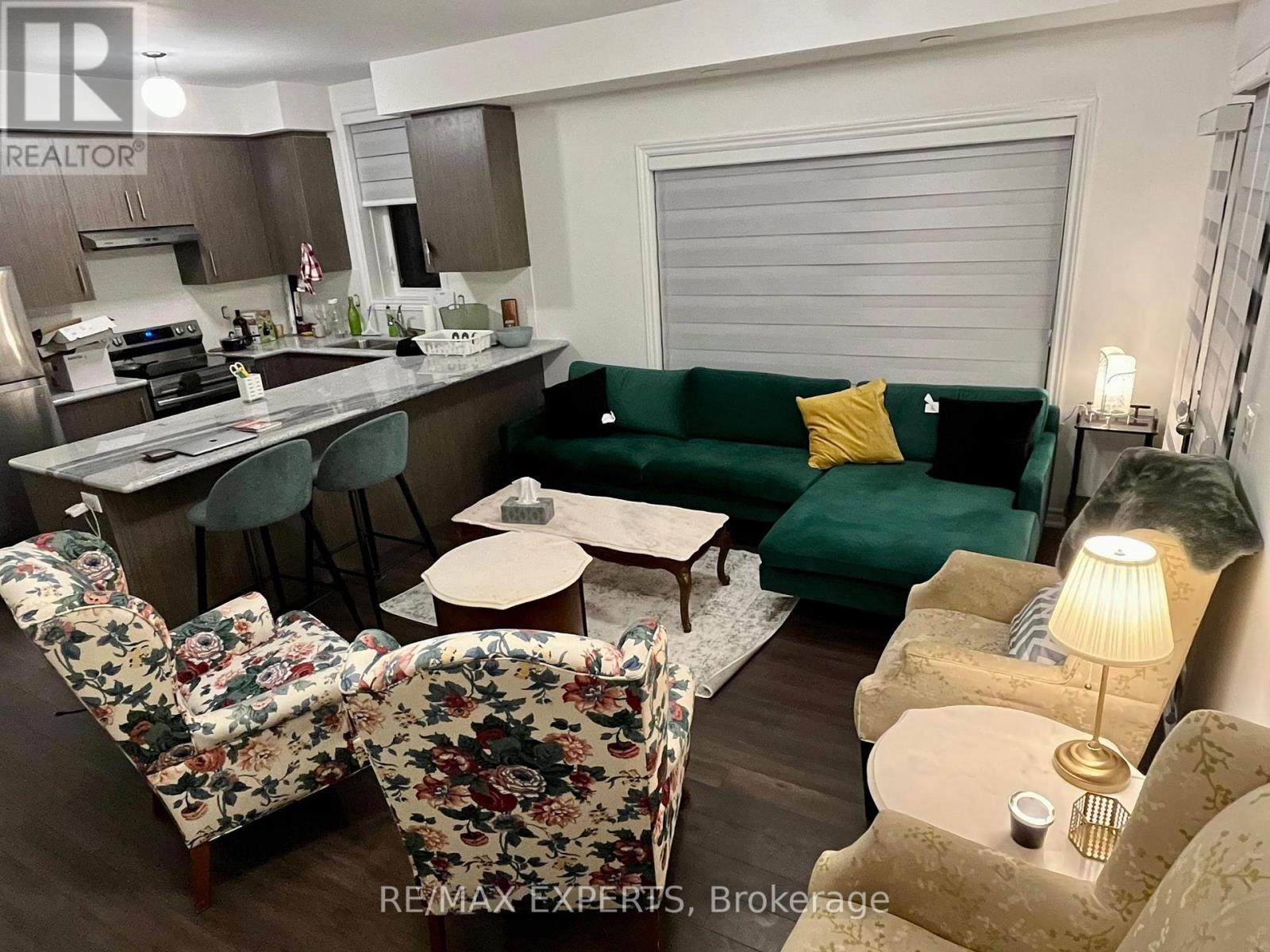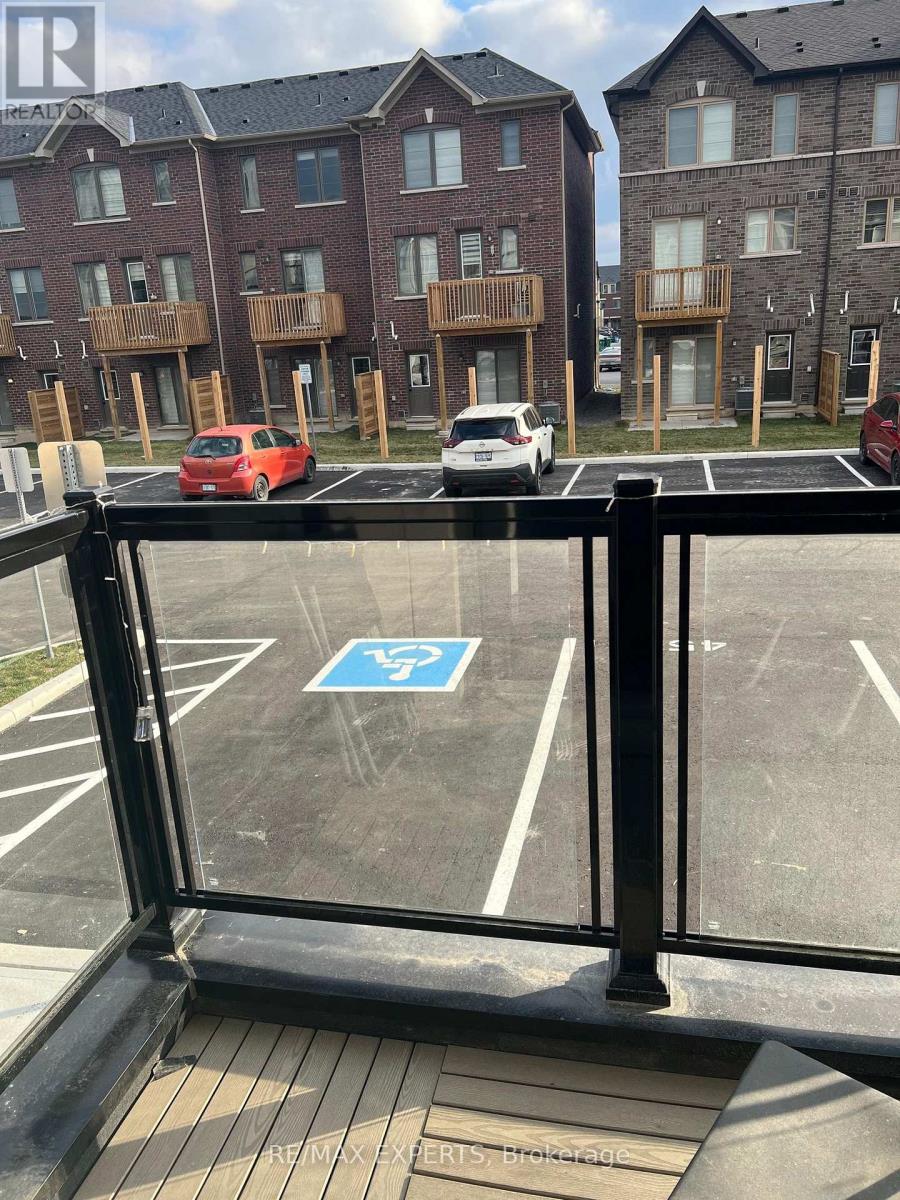$2,500 Monthly
Welcome to this open concept 2 bed + 1 bath stacked townhouse in a high demand neighborhood in the East end of Brampton (Goreway Dr. & Queen St.) This sun filled suite features 9 ft ceilings, open concept living/dining with laminate floors with a walkout to a balcony & a big picture window. A modern kitchen with stainless steel appliances, a breakfast bar, granite countertop, back splash & laminate floors. Primary bedroom with hardwood floors + a walk in closet & a semi-ensuite 4 pc bath, spacious 2nd bedroom with hardwood floors + a huge 3 door closet. (id:54662)
Property Details
| MLS® Number | W11982233 |
| Property Type | Single Family |
| Community Name | Goreway Drive Corridor |
| Amenities Near By | Place Of Worship, Public Transit |
| Community Features | Pet Restrictions |
| Features | Conservation/green Belt, Balcony, In Suite Laundry |
| Parking Space Total | 1 |
Building
| Bathroom Total | 1 |
| Bedrooms Above Ground | 2 |
| Bedrooms Total | 2 |
| Appliances | Dishwasher, Dryer, Refrigerator, Stove, Washer, Window Coverings |
| Cooling Type | Central Air Conditioning |
| Exterior Finish | Brick, Stone |
| Flooring Type | Laminate, Hardwood, Tile |
| Heating Fuel | Natural Gas |
| Heating Type | Forced Air |
| Size Interior | 900 - 999 Ft2 |
| Type | Row / Townhouse |
Parking
| No Garage |
Land
| Acreage | No |
| Land Amenities | Place Of Worship, Public Transit |
Interested in 609 - 50 Halliford Place, Brampton, Ontario L6P 4R1?

Baldeep Sekhon
Salesperson
www.baldeepsekhon.ca/
www.facebook.com/baldeepsekhonrealestate/?ref=aymt_homepage_panel
www.linkedin.com/in/baldeep-sekhon-4ab03918/
277 Cityview Blvd Unit: 16
Vaughan, Ontario L4H 5A4
(905) 499-8800
[email protected]/

Hardeep Sekhon
Salesperson
www.thesekhonteam.ca/
business.facebook.com/baldeepsekhonrealestate/?ref=your_pages
linkedin.com/in/hardeep-sekhon-ba552218
277 Cityview Blvd Unit: 16
Vaughan, Ontario L4H 5A4
(905) 499-8800
[email protected]/









