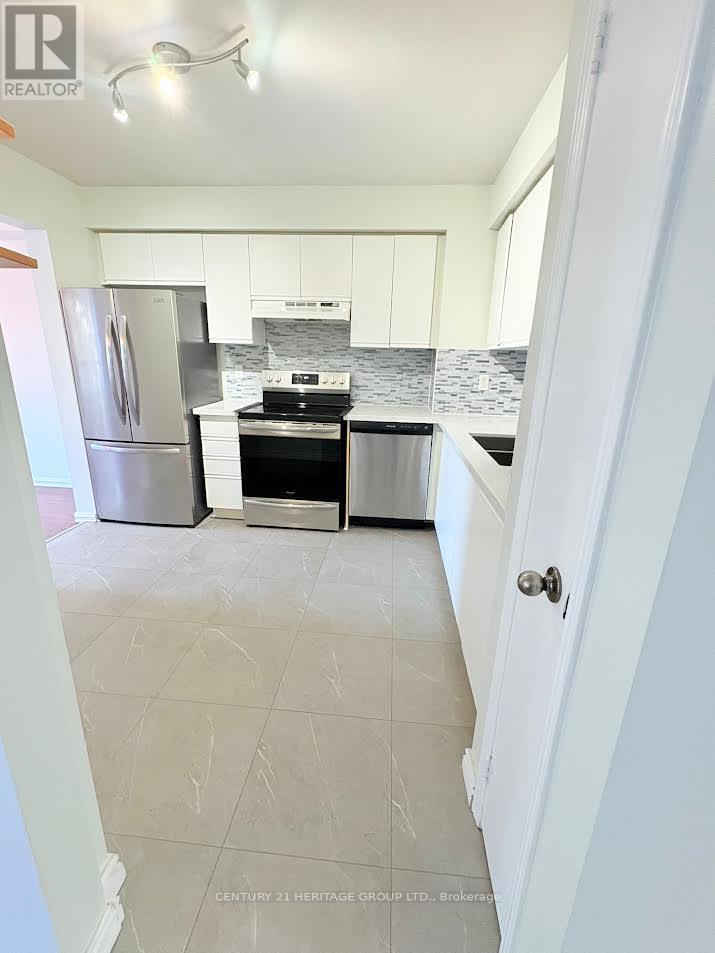$2,990 Monthly
Summerhill Family Community, Bright Open Concept Back to Park. 3 bedrooms & 2 bathrooms with attached car garage, 1,200- 1,400 sqft + Finished Walkout Basement. Open Concept Dining Room and a Living Room that Overlooks the Park. A Large Primary Bedroom With Double Closet, 2nd & 3rd Bedrooms Overlook the Park, Finished Basement With a Fire Place. Just Move in and enjoy! Minutes To Dr. G.W. Williams Secondary School With IB Program, Upper Canada Mall, and Newmarket Go-Station, easy access to Hwy 404 & 400. (id:54662)
Property Details
| MLS® Number | N11963836 |
| Property Type | Single Family |
| Community Name | Summerhill Estates |
| Amenities Near By | Park, Public Transit, Schools |
| Community Features | Pet Restrictions |
| Parking Space Total | 1 |
Building
| Bathroom Total | 2 |
| Bedrooms Above Ground | 3 |
| Bedrooms Total | 3 |
| Basement Development | Finished |
| Basement Features | Walk Out |
| Basement Type | N/a (finished) |
| Cooling Type | Central Air Conditioning |
| Exterior Finish | Brick Facing |
| Fireplace Present | Yes |
| Flooring Type | Laminate, Vinyl, Carpeted |
| Foundation Type | Concrete |
| Heating Fuel | Natural Gas |
| Heating Type | Forced Air |
| Stories Total | 2 |
| Size Interior | 1,200 - 1,399 Ft2 |
| Type | Row / Townhouse |
Parking
| No Garage |
Land
| Acreage | No |
| Land Amenities | Park, Public Transit, Schools |
Interested in 607 Gibney Crescent, Newmarket, Ontario L3X 1Y3?

Nona Akhavan
Salesperson
7330 Yonge Street #116
Thornhill, Ontario L4J 7Y7
(905) 764-7111
(905) 764-1274
www.homesbyheritage.ca/






















