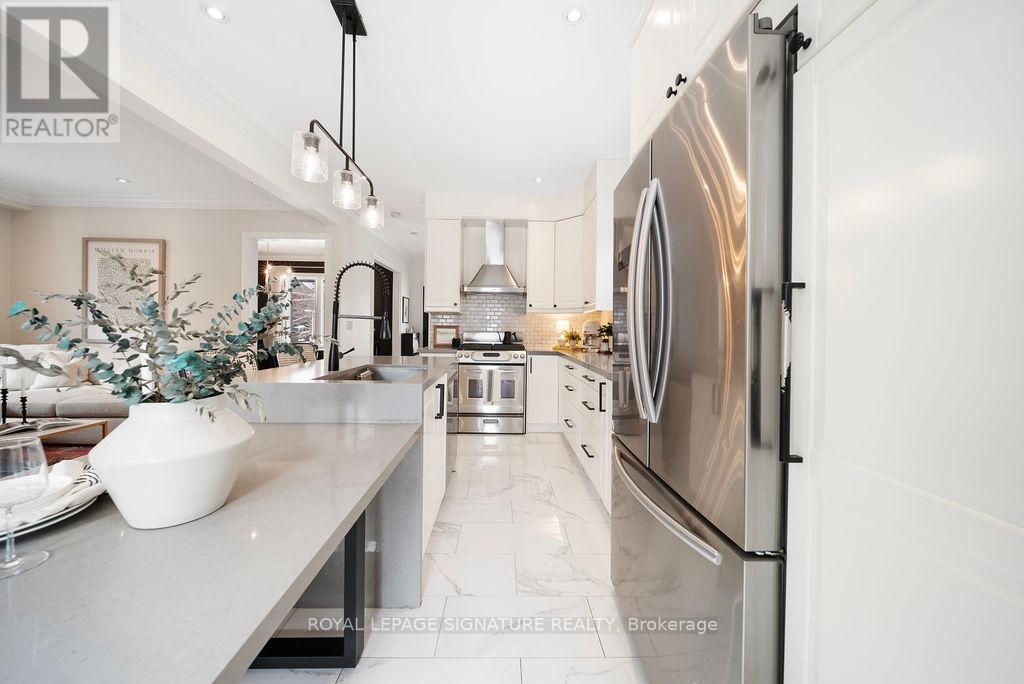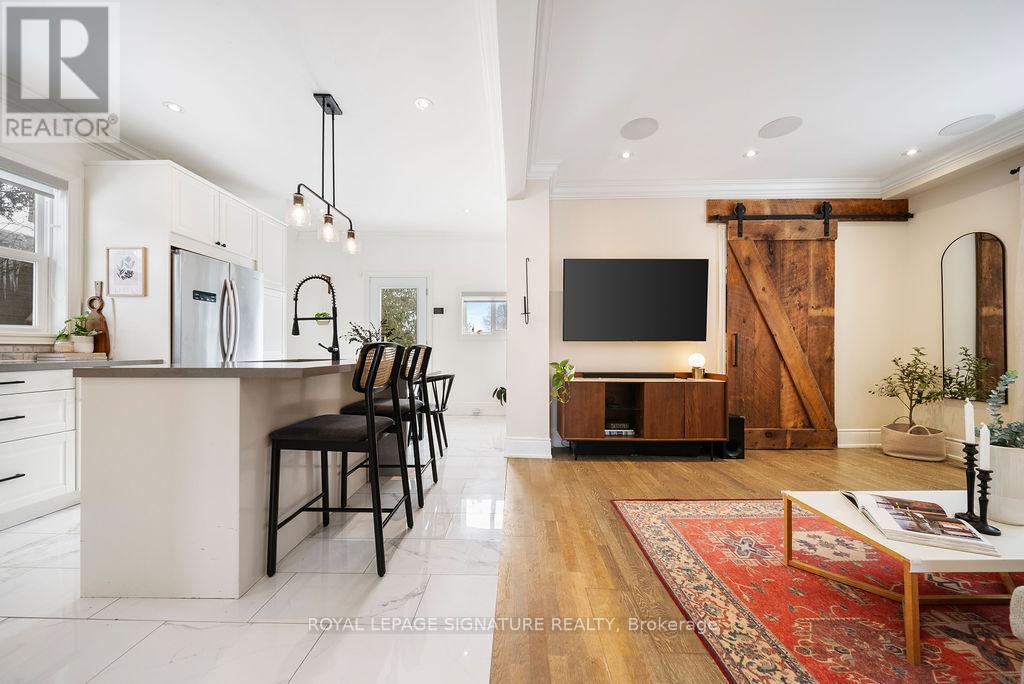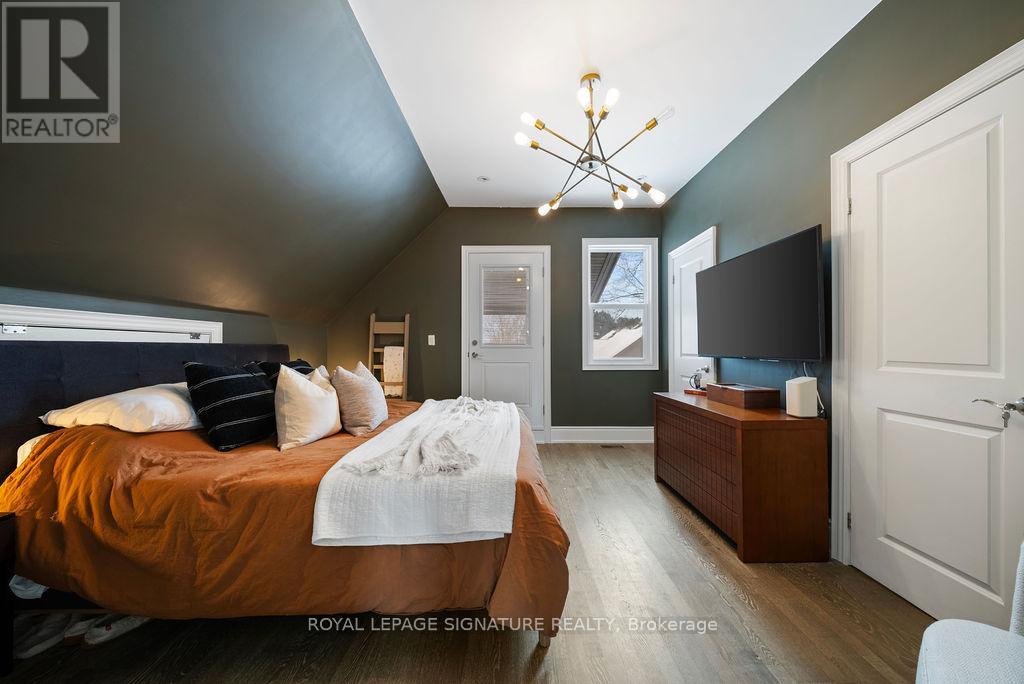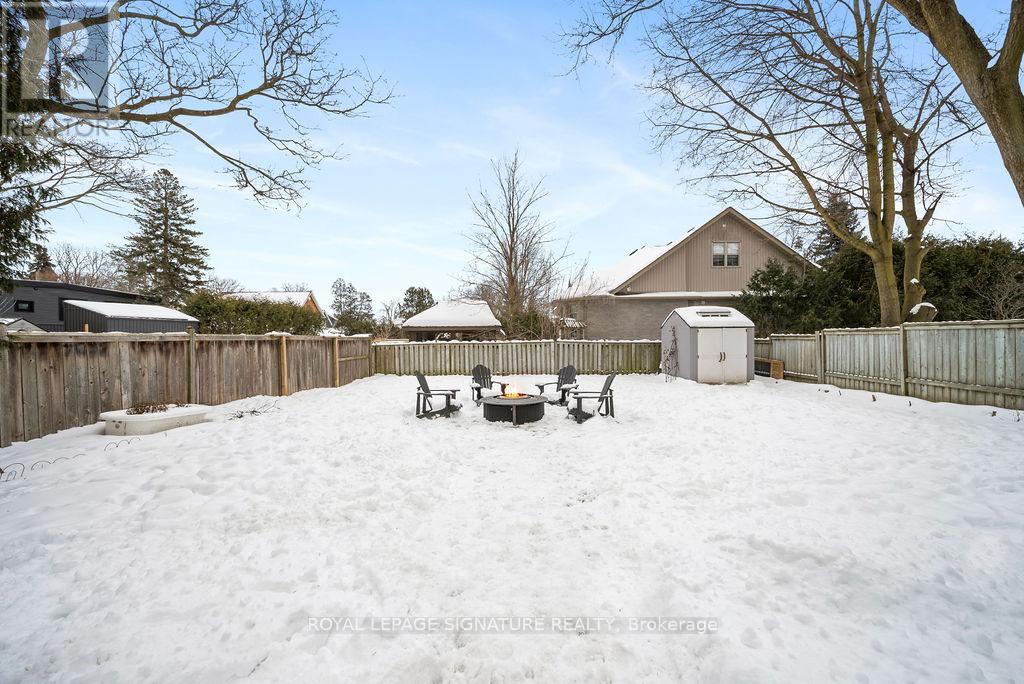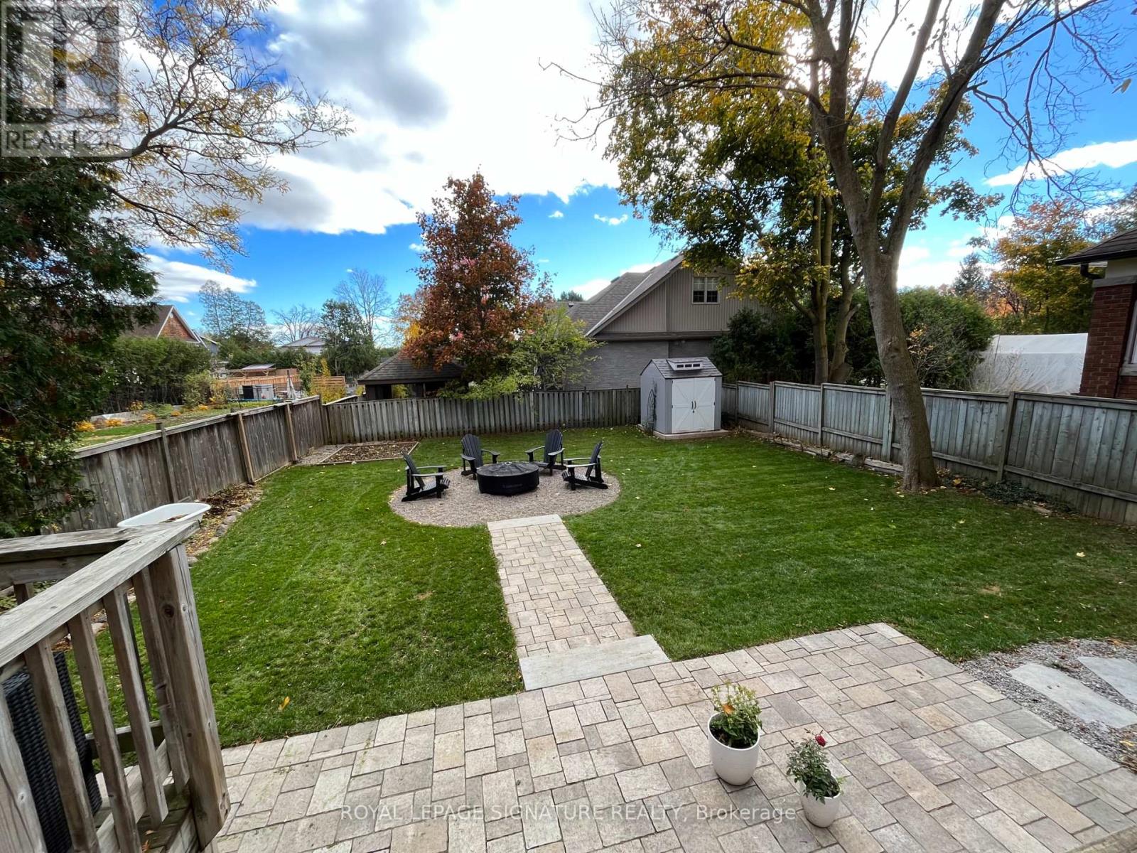$1,299,999
Welcome home! This beautifully preserved century home perfectly balances historic charm with tasteful modern updates. Nestled on a quite sizeable lot in the heart of Stouffville, this exceptional property offers a warm and inviting atmosphere with a functional layout ideal for families, entertainers, and those who appreciate character homes. Step inside and be captivated by the timeless details- soaring ceilings, rich hardwood floors, and intricate millwork that tell a story of craftsmanship and elegance. Thoughtful updates throughout the home enhance its original beauty while providing the comforts of modern living. The spacious living and dining areas flow seamlessly, creating a perfect space for gatherings. The bright and airy kitchen, with updated cabinetry and premium finishes, overlooks the lush backyard.The generous lot is a rare gem, offering ample space for year-round entertaining, whether its summer barbecues, cozy evenings around the fire pit, or winter festivities. Mature trees provide privacy, creating a serene outdoor retreat just steps from the vibrant energy of Main Street. Location is everything, and this home truly delivers! Enjoy the best of Stouffville with an easy stroll to boutique shops, charming cafs, and top-rated restaurants. Explore nearby hiking trails, take in the natural beauty of Musselmans Lake, or visit local parks and recreation centers. Families will love the top-ranked schools, making this an ideal community to grow and thrive. With a strong sense of community and an unbeatable location, 6063 Main St. is more than a home, it's a lifestyle. Don't miss this rare opportunity to own a piece of Stouffville's history with all the modern conveniences you desire! Easily commutable into the city via the 404 only 10 minutes away, the GO station is a quick 5-10 min walk. (id:54662)
Property Details
| MLS® Number | N11977573 |
| Property Type | Single Family |
| Community Name | Stouffville |
| Amenities Near By | Park, Public Transit, Schools |
| Community Features | Community Centre |
| Features | Carpet Free, Sump Pump |
| Parking Space Total | 3 |
Building
| Bathroom Total | 3 |
| Bedrooms Above Ground | 3 |
| Bedrooms Total | 3 |
| Appliances | Water Softener, Dishwasher, Dryer, Range, Refrigerator, Washer, Window Coverings |
| Basement Development | Unfinished |
| Basement Type | Full (unfinished) |
| Construction Style Attachment | Detached |
| Cooling Type | Central Air Conditioning |
| Exterior Finish | Brick |
| Flooring Type | Porcelain Tile, Hardwood |
| Foundation Type | Stone, Concrete |
| Half Bath Total | 1 |
| Heating Fuel | Natural Gas |
| Heating Type | Forced Air |
| Stories Total | 2 |
| Type | House |
| Utility Water | Municipal Water |
Parking
| No Garage |
Land
| Acreage | No |
| Fence Type | Fenced Yard |
| Land Amenities | Park, Public Transit, Schools |
| Sewer | Sanitary Sewer |
| Size Depth | 139 Ft |
| Size Frontage | 50 Ft |
| Size Irregular | 50 X 139 Ft |
| Size Total Text | 50 X 139 Ft |
Interested in 6063 Main Street, Whitchurch-Stouffville, Ontario L4A 3P6?
Alexandra Carlin
Salesperson
15 Abell St #105
Toronto, Ontario M6J 0A9
(416) 504-6133

















