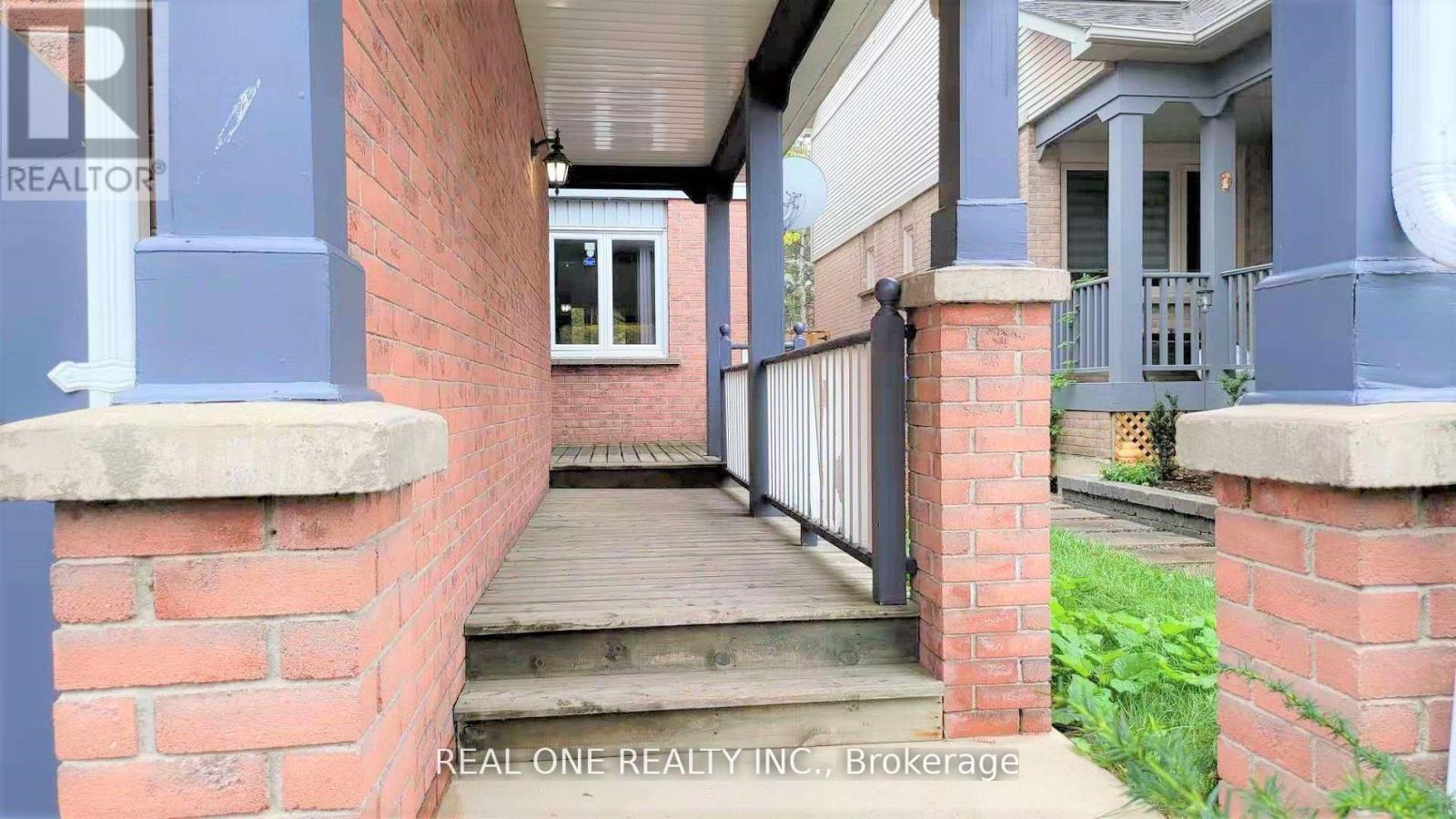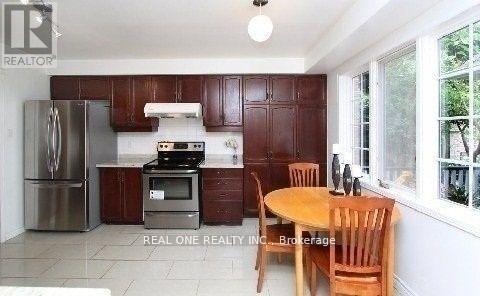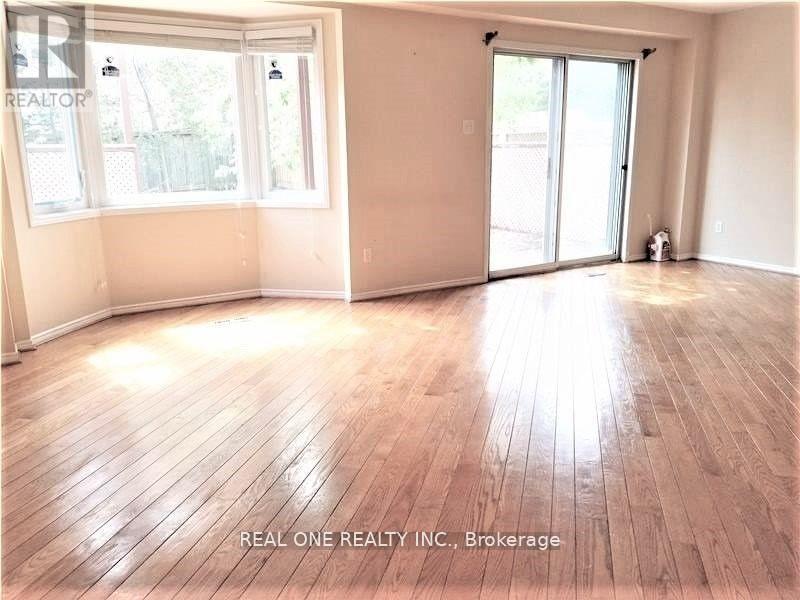$3,900 Monthly
Sought After John Fraser/ Gonzaga School! Fabulous Daniel's Built Home, Open Concept Design On Main Flr. Hardwood Flrs In Liv/Din Rm. Solid Oak Stairs, Large Eat-In Kitchen. Granite Countertop, S/S Fridge, S/S Stove, Dishwasher, Family Rm W/Fireplace & Vaulted Ceilings Could Be 4th Bed + Finished Basement w 5th Bedroom. Close To Hwy 401/403, Transit, Parks & Go Station, Community Centre...New Renovated Bsmt With Bedroom, Rec & 3Pc Bath(2023) **Available On or After August 1st (id:59911)
Property Details
| MLS® Number | W12160916 |
| Property Type | Single Family |
| Neigbourhood | Central Erin Mills |
| Community Name | Central Erin Mills |
| Amenities Near By | Hospital, Park, Public Transit, Schools |
| Parking Space Total | 4 |
Building
| Bathroom Total | 4 |
| Bedrooms Above Ground | 4 |
| Bedrooms Below Ground | 1 |
| Bedrooms Total | 5 |
| Basement Development | Finished |
| Basement Type | N/a (finished) |
| Construction Style Attachment | Detached |
| Cooling Type | Central Air Conditioning |
| Exterior Finish | Aluminum Siding, Brick |
| Fireplace Present | Yes |
| Flooring Type | Laminate, Hardwood, Ceramic |
| Half Bath Total | 2 |
| Heating Fuel | Natural Gas |
| Heating Type | Forced Air |
| Stories Total | 2 |
| Type | House |
| Utility Water | Municipal Water |
Parking
| Garage |
Land
| Acreage | No |
| Fence Type | Fenced Yard |
| Land Amenities | Hospital, Park, Public Transit, Schools |
| Sewer | Sanitary Sewer |
| Size Depth | 132 Ft |
| Size Frontage | 32 Ft ,2 In |
| Size Irregular | 32.19 X 132.05 Ft |
| Size Total Text | 32.19 X 132.05 Ft |
Interested in 6061 Leeside Crescent, Mississauga, Ontario L5M 5K6?
Ray Lei
Salesperson
1660 North Service Rd E #103
Oakville, Ontario L6H 7G3
(905) 281-2888
(905) 281-2880





















