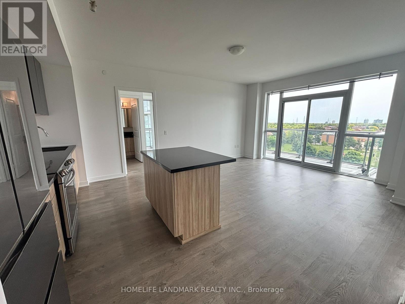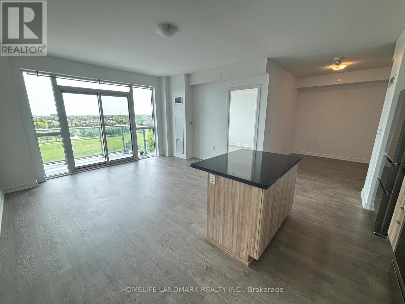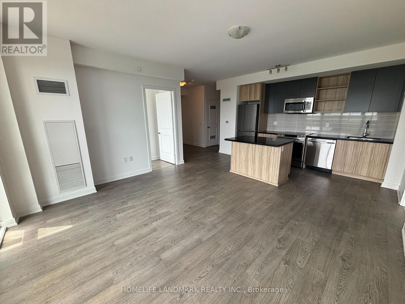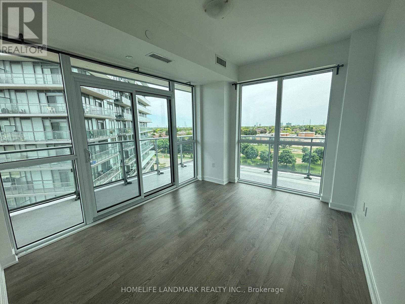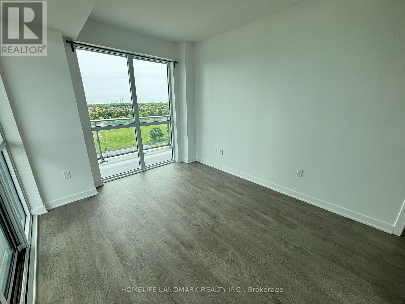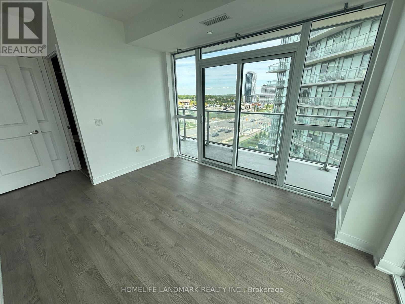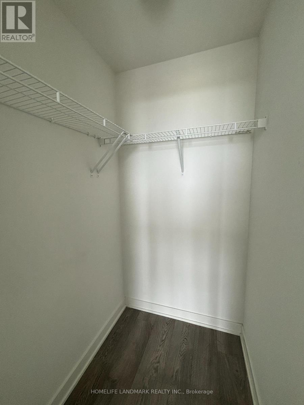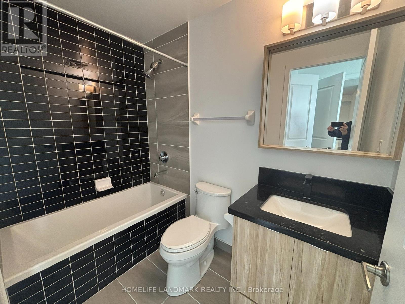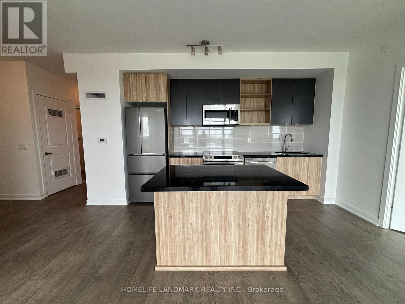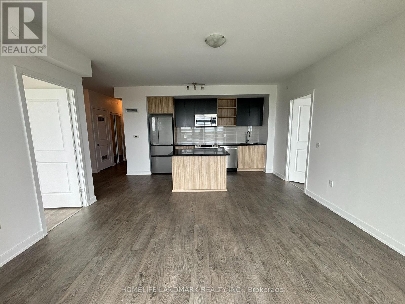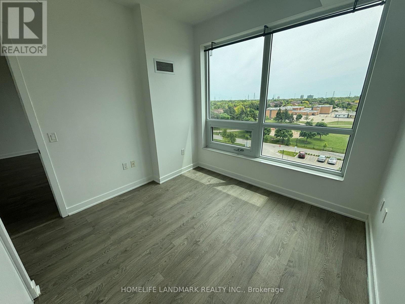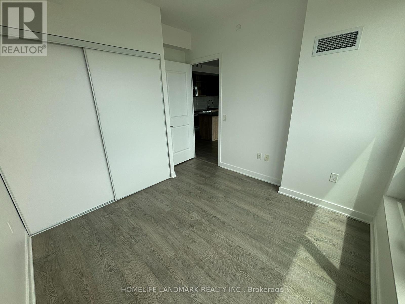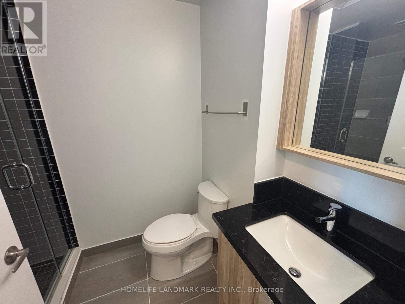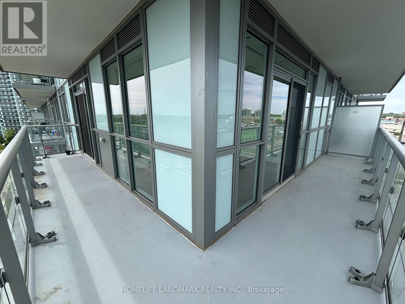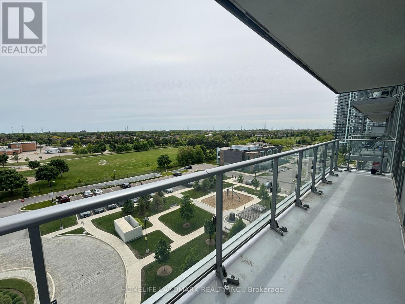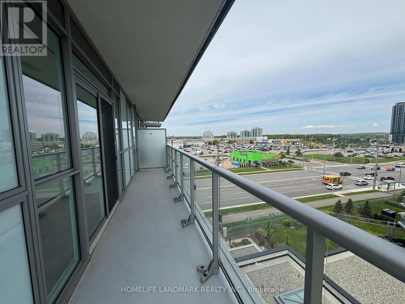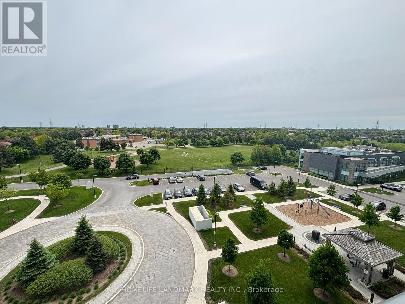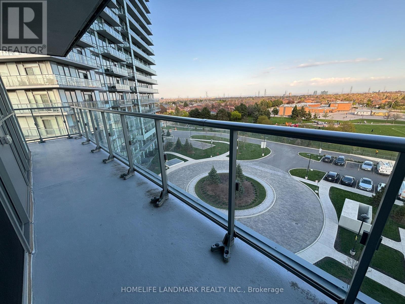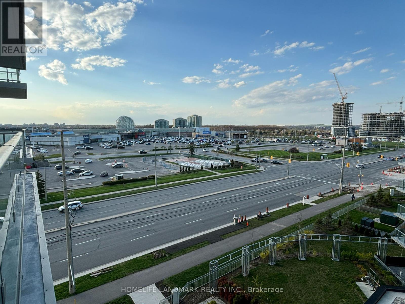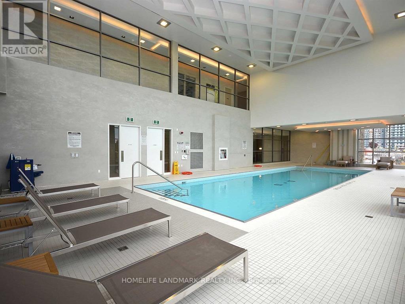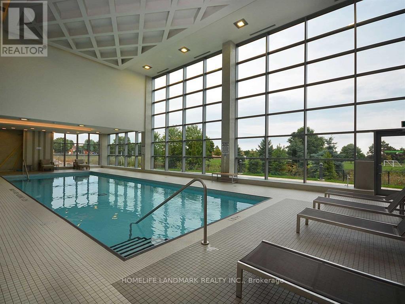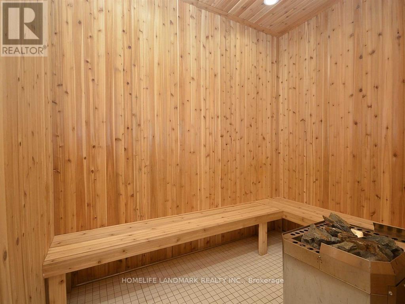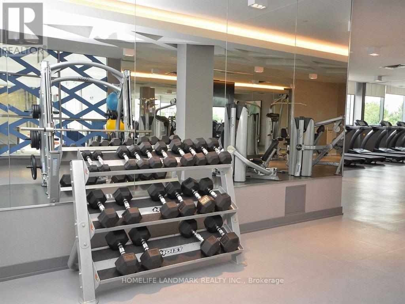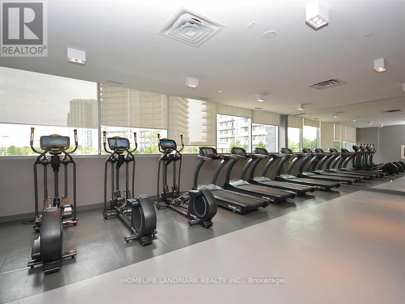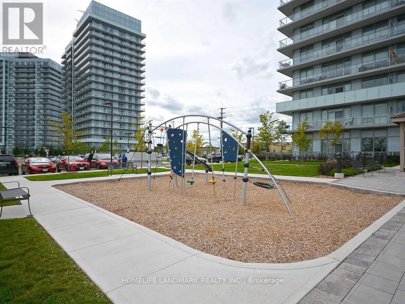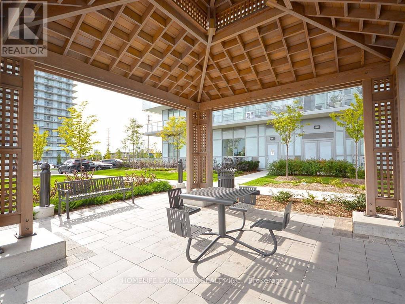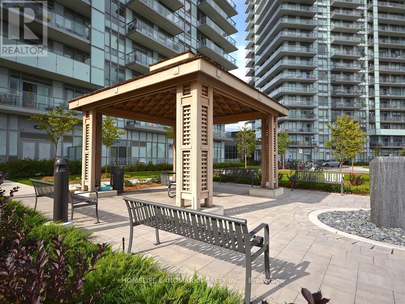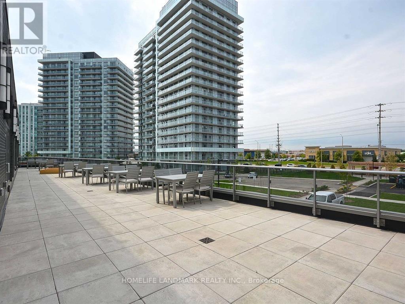$739,900Maintenance, Common Area Maintenance, Heat, Insurance, Parking, Water
$697.45 Monthly
Maintenance, Common Area Maintenance, Heat, Insurance, Parking, Water
$697.45 MonthlyLarge 2+1, 2 Full Bath Condo Situated On 8 Acres Of Extensively Landscaped Grounds & Gardens, Conveniently located Close To Erin Mills Town Centre, L Shaped Huge Balcony Accessble From BothLiving/Master Br With Clear South/East Clear View, Floor To Ceiling Windows, 9" Smooth Ceilings, Large Kitchen With Granite Counter, Centre Island, Stainless Steels Appliances, Wide Plank LaminateFlooring Throughout. 17,000Sqft Amenity: Indoor Pool, Steam Rooms & Saunas, Fitness Club,Library/Study Room, Rooftop Terrace With Bbqs And More. Walking Distance To Bus Terminal, Entertainment, Restaurants, Banks, Shoppings, Close To Hwy 403/401/407, UTM. Best School District: Credit Valley PS/John Fraser SS/St Aloysius Gonzaga. (id:59911)
Property Details
| MLS® Number | W12177620 |
| Property Type | Single Family |
| Neigbourhood | Central Erin Mills |
| Community Name | Central Erin Mills |
| Community Features | Pet Restrictions |
| Features | Balcony, Carpet Free |
| Parking Space Total | 1 |
Building
| Bathroom Total | 2 |
| Bedrooms Above Ground | 2 |
| Bedrooms Below Ground | 1 |
| Bedrooms Total | 3 |
| Age | 0 To 5 Years |
| Amenities | Storage - Locker |
| Appliances | Dishwasher, Dryer, Stove, Washer, Window Coverings, Refrigerator |
| Cooling Type | Central Air Conditioning |
| Exterior Finish | Concrete |
| Flooring Type | Laminate |
| Heating Fuel | Natural Gas |
| Heating Type | Forced Air |
| Size Interior | 900 - 999 Ft2 |
| Type | Apartment |
Parking
| Underground | |
| Garage |
Land
| Acreage | No |
Interested in 604 - 4677 Glen Erin Drive, Mississauga, Ontario L5M 2E3?

Joe Tu
Salesperson
1943 Ironoak Way #203
Oakville, Ontario L6H 3V7
(905) 615-1600
(905) 615-1601
www.homelifelandmark.com/

