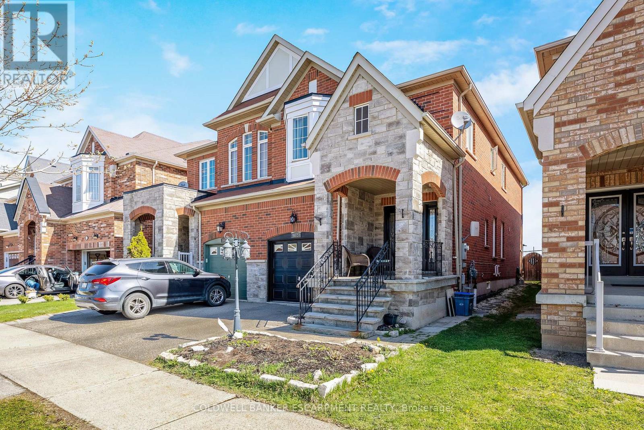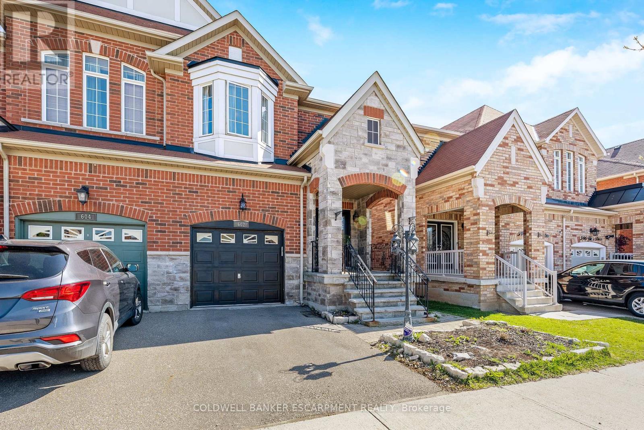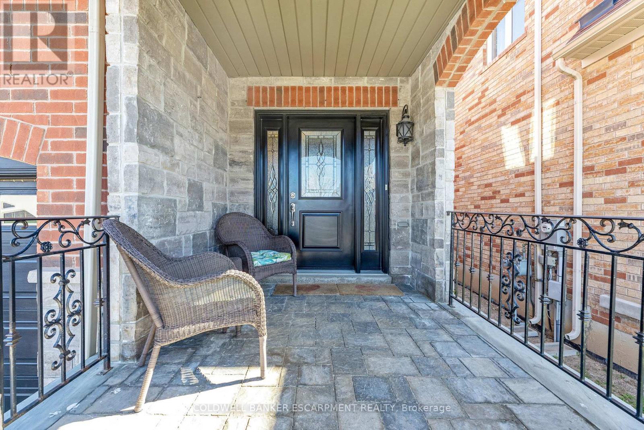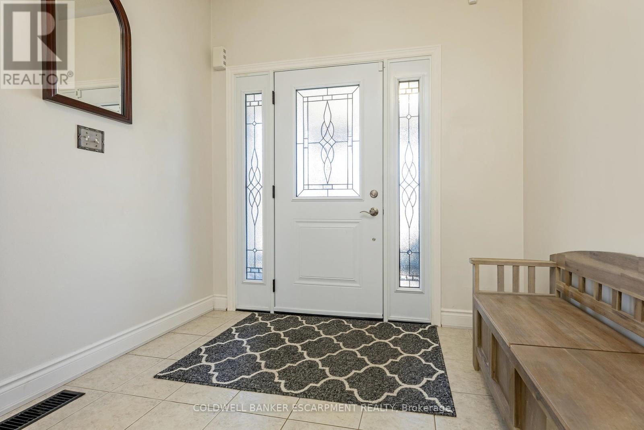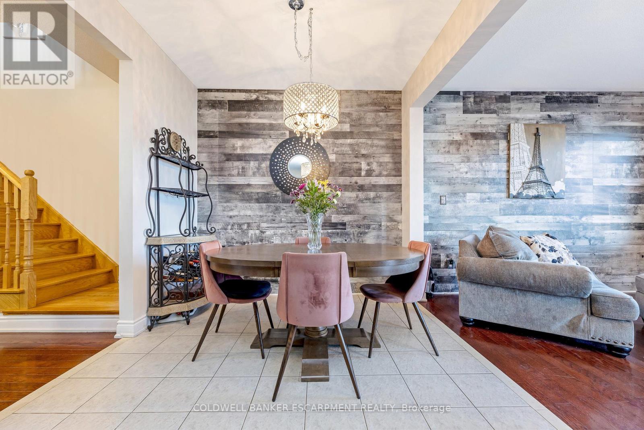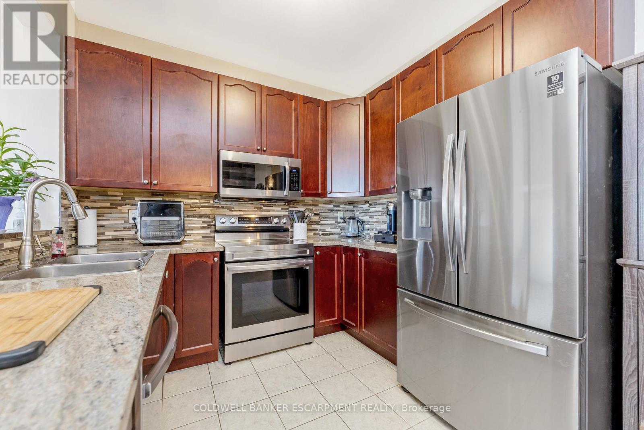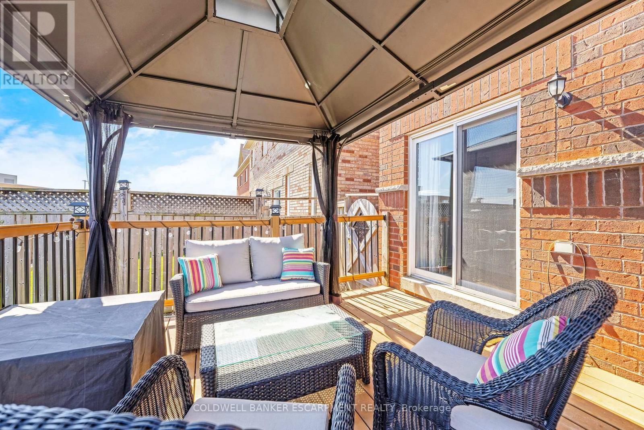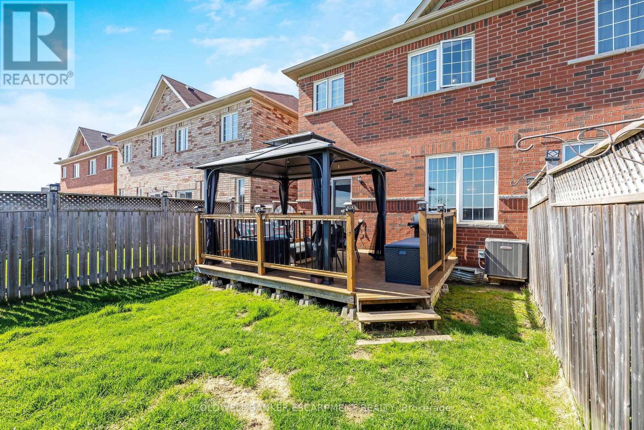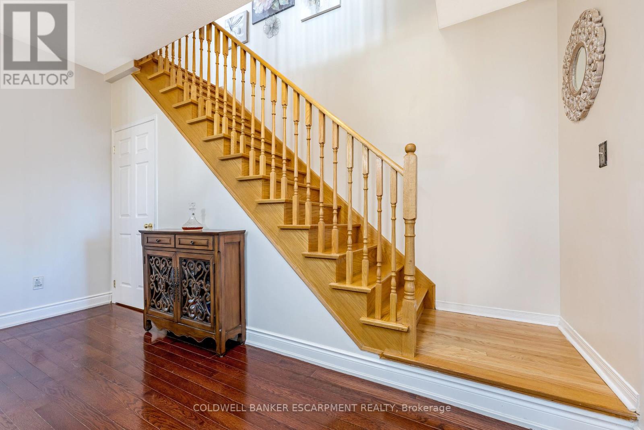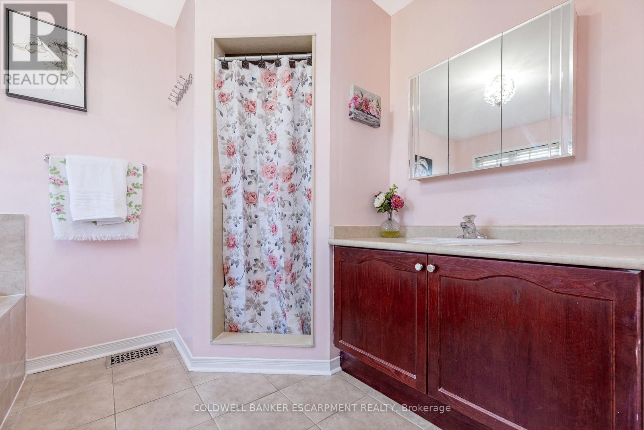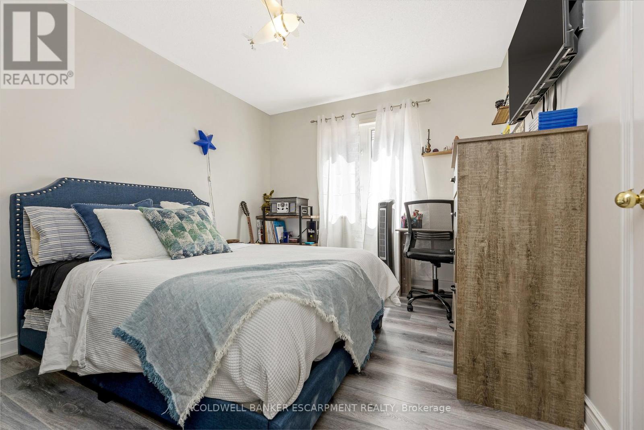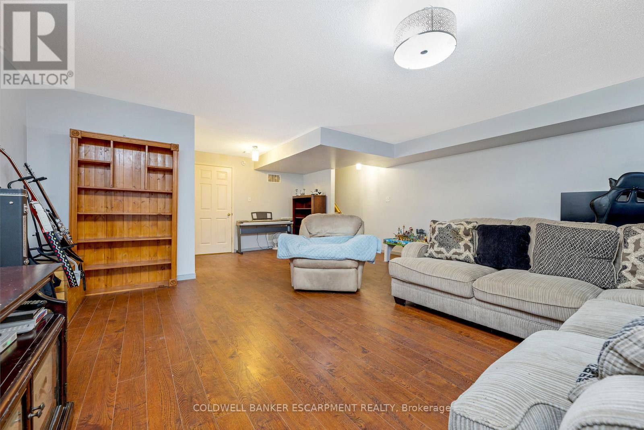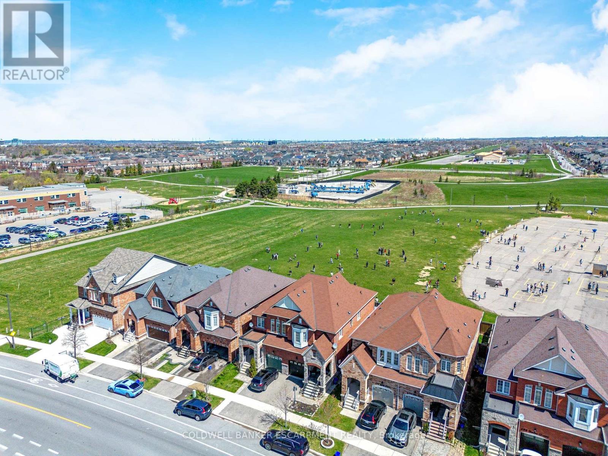$1,160,000
Welcome to 602 Yates Drive, Milton ... A True Executive Semi-Detached Family Home That Has It All! From the moment you arrive, you'll be captivated by the curb appeal of this beautifully maintained home, featuring a striking brick and stone exterior and a large, enclosed front porch perfect for enjoying your morning coffee or greeting guests. Step inside to a spacious and welcoming foyer that sets the tone for the thoughtfully designed interior. Boasting four generously sized bedrooms, this home offers ample room for the whole family to live and grow comfortably. The open-concept main floor is ideal for entertaining and everyday living, with a spacious kitchen that seamlessly flows into the bright breakfast area and cozy living room. Large windows fill the space with natural light, and leads to your own private backyard oasis complete with a raised deck and no rear neighbours for added privacy and tranquility. The primary suite is tucked away at the rear of the home, offering a peaceful retreat after a long day ... enjoy the luxury of two walk-in closets and a spa-like ensuite featuring a deep soaker tub and separate shower. The secondary bedrooms are all well-proportioned, each offering plenty of space and natural light - ideal for children, guests, or a home office setup. A finished basement adds valuable additional living space, whether you need a recreation area, workout space, or a cozy media room. Located in a highly sought-after neighbourhood, 602 Yates Drive puts you within close proximity to top-rated Public and Catholic schools, transit routes, shopping centres, parks, and more. This home truly checks all the boxes space, style, comfort, and a location that is hard to beat! Dont miss the opportunity to make it yours! (id:59911)
Property Details
| MLS® Number | W12149344 |
| Property Type | Single Family |
| Community Name | 1028 - CO Coates |
| Parking Space Total | 2 |
| Structure | Deck, Porch |
Building
| Bathroom Total | 4 |
| Bedrooms Above Ground | 4 |
| Bedrooms Total | 4 |
| Appliances | Garage Door Opener Remote(s), Dishwasher, Dryer, Microwave, Hood Fan, Stove, Washer, Refrigerator |
| Basement Development | Finished |
| Basement Type | Full (finished) |
| Construction Style Attachment | Semi-detached |
| Cooling Type | Central Air Conditioning |
| Exterior Finish | Brick, Stone |
| Foundation Type | Poured Concrete |
| Half Bath Total | 1 |
| Heating Fuel | Natural Gas |
| Heating Type | Forced Air |
| Stories Total | 2 |
| Size Interior | 2,000 - 2,500 Ft2 |
| Type | House |
| Utility Water | Municipal Water |
Parking
| Garage |
Land
| Acreage | No |
| Sewer | Sanitary Sewer |
| Size Depth | 100 Ft ,6 In |
| Size Frontage | 25 Ft |
| Size Irregular | 25 X 100.5 Ft |
| Size Total Text | 25 X 100.5 Ft |
Interested in 602 Yates Drive, Milton, Ontario L9T 7R1?

Sarah Brophy-Platts
Broker of Record
www.sarahbrophy.ca/
www.facebook.com/sarahbrophyrealtor
2 Mill Street E
Acton, Ontario L7J 1G9
(519) 853-2600
(519) 853-8100

Diego Pacheco Romero
Salesperson
324 Guelph Street Suite 12
Georgetown, Ontario L7G 4B5
(905) 877-8262

