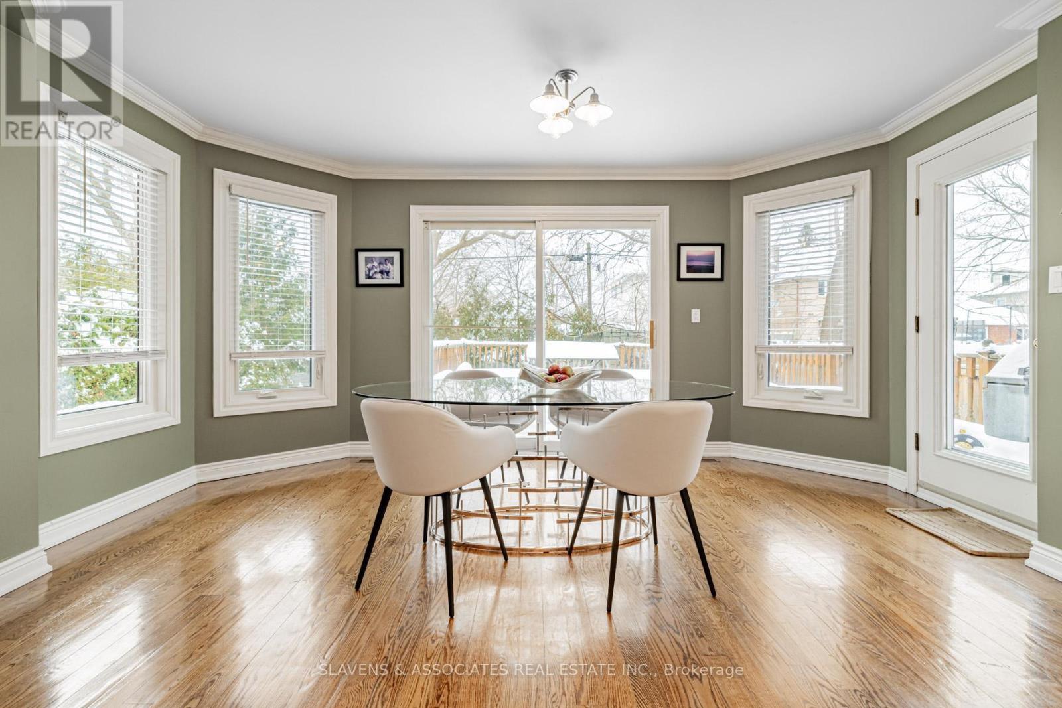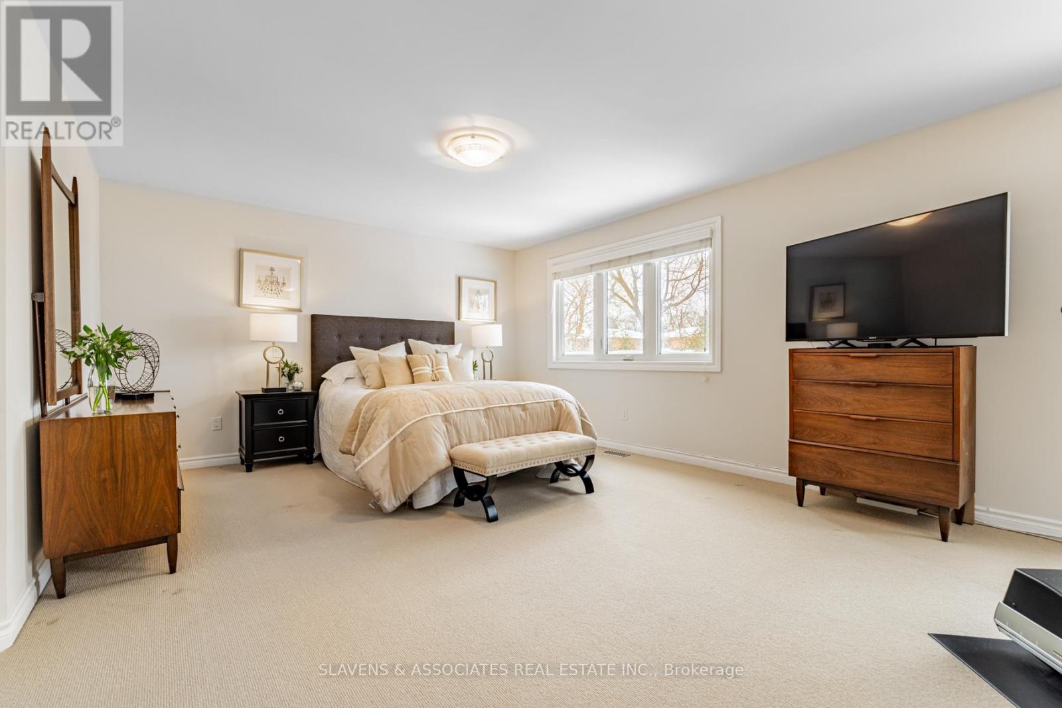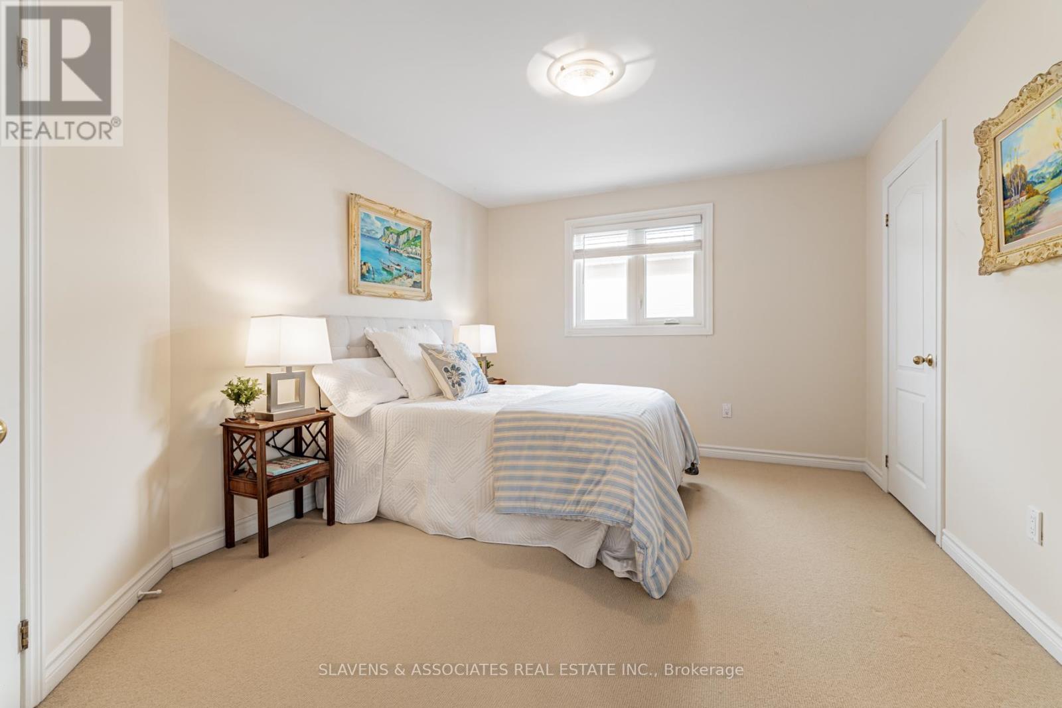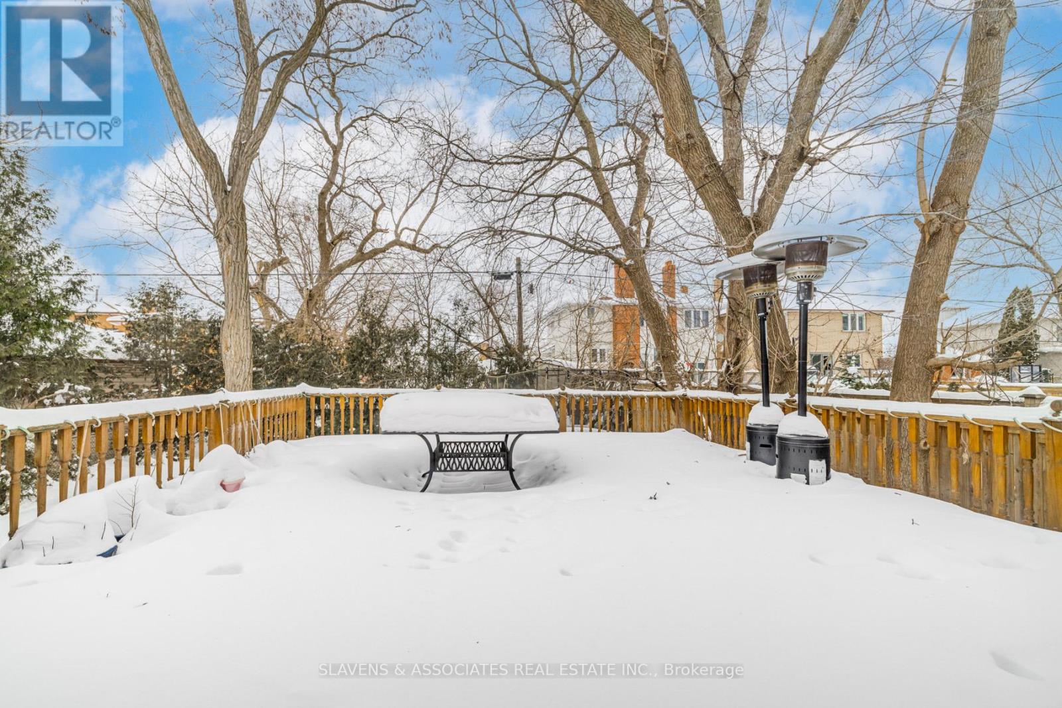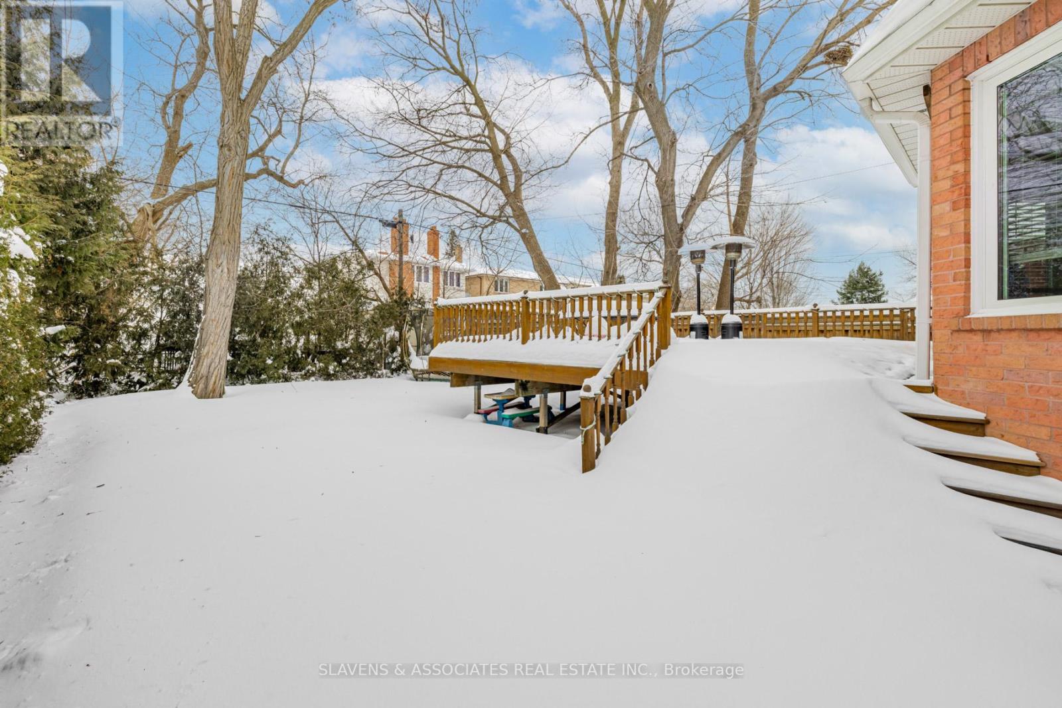$2,999,000
Welcome to 602 Glengrove Avenue, nestled in the Lawrence Englemount community. This sun-filled home offers a spacious and inviting layout, perfect for comfortable living and entertainment. Features include 5 + 1 bedrooms, 5 bathrooms, a kosher kitchen, plus a second kitchen in the basement, ideal for larger families or those who enjoy hosting. Over 5,500 sq ft of total living space with fifth bedroom currently being used as an office. The large deck, complete with a gas barbecue hook-up, is perfect for outdoor entertaining, while the mature trees and tree canopy create a serene and peaceful atmosphere. Inside, you'll find gleaming oak flooring and 47 newly-upgraded LCD pot lights that illuminate the space beautifully. Move-in ready with a clean, modern feel, this home is close to grocery stores, pharmacies, and the new Humber Regional Hospital. Just a short walk to a variety of synagogues and Jewish day schools, this location provides the convenience and tranquility you're looking for. For families, there are ample schooling options within the neighbourhood including French immersion. The house is well situated for access to parks, tennis courts, and the Beltline Trail for walking and cycling being close by for recreational enjoyment. Commuters will love the proximity to Glencairn subway station, accessibility to Bathurst street and easy access to major highways, including the 401, Allen Road and just a 30-minute drive to the airport. Don't miss out on this fantastic opportunity to live in a vibrant and welcoming neighborhood! (id:54662)
Property Details
| MLS® Number | C11978274 |
| Property Type | Single Family |
| Neigbourhood | Englemount |
| Community Name | Englemount-Lawrence |
| Parking Space Total | 6 |
Building
| Bathroom Total | 5 |
| Bedrooms Above Ground | 5 |
| Bedrooms Below Ground | 1 |
| Bedrooms Total | 6 |
| Appliances | Central Vacuum, Cooktop, Dishwasher, Dryer, Refrigerator, Stove, Washer, Whirlpool, Window Coverings |
| Basement Development | Finished |
| Basement Features | Separate Entrance |
| Basement Type | N/a (finished) |
| Construction Style Attachment | Detached |
| Cooling Type | Central Air Conditioning |
| Exterior Finish | Brick, Stone |
| Fireplace Present | Yes |
| Flooring Type | Hardwood, Carpeted, Laminate, Tile |
| Foundation Type | Unknown |
| Half Bath Total | 1 |
| Heating Fuel | Natural Gas |
| Heating Type | Forced Air |
| Stories Total | 2 |
| Type | House |
| Utility Water | Municipal Water |
Parking
| Garage |
Land
| Acreage | No |
| Sewer | Sanitary Sewer |
| Size Depth | 133 Ft |
| Size Frontage | 44 Ft |
| Size Irregular | 44 X 133 Ft |
| Size Total Text | 44 X 133 Ft |
Interested in 602 Glengrove Avenue, Toronto, Ontario M6B 2H8?
Noah Wolgelerenter
Salesperson
435 Eglinton Avenue West
Toronto, Ontario M5N 1A4
(416) 483-4337
(416) 483-1663
www.slavensrealestate.com/
Richard Sherman
Broker
www.slavensrealestate.com
435 Eglinton Avenue West
Toronto, Ontario M5N 1A4
(416) 483-4337
(416) 483-1663
www.slavensrealestate.com/














