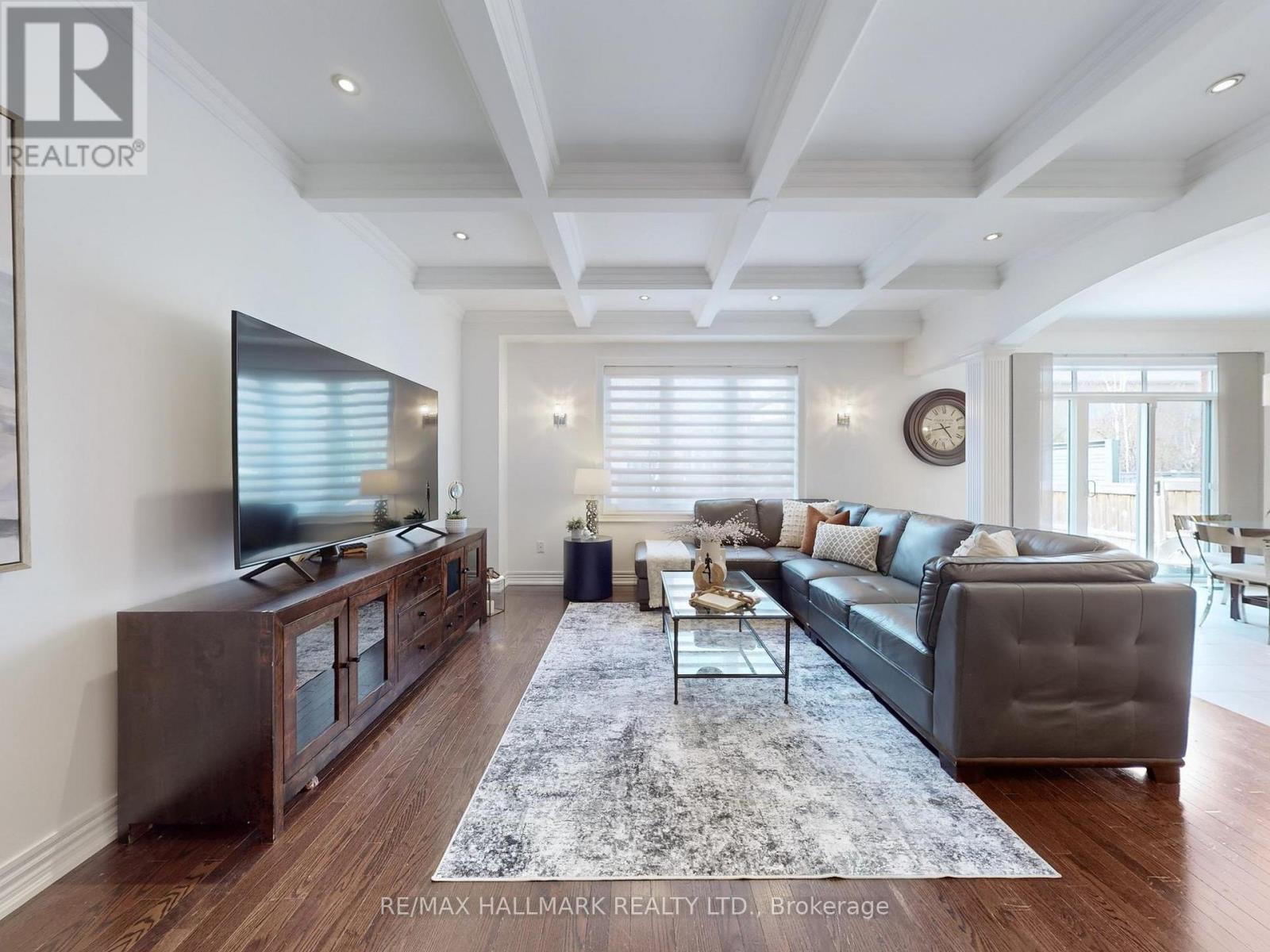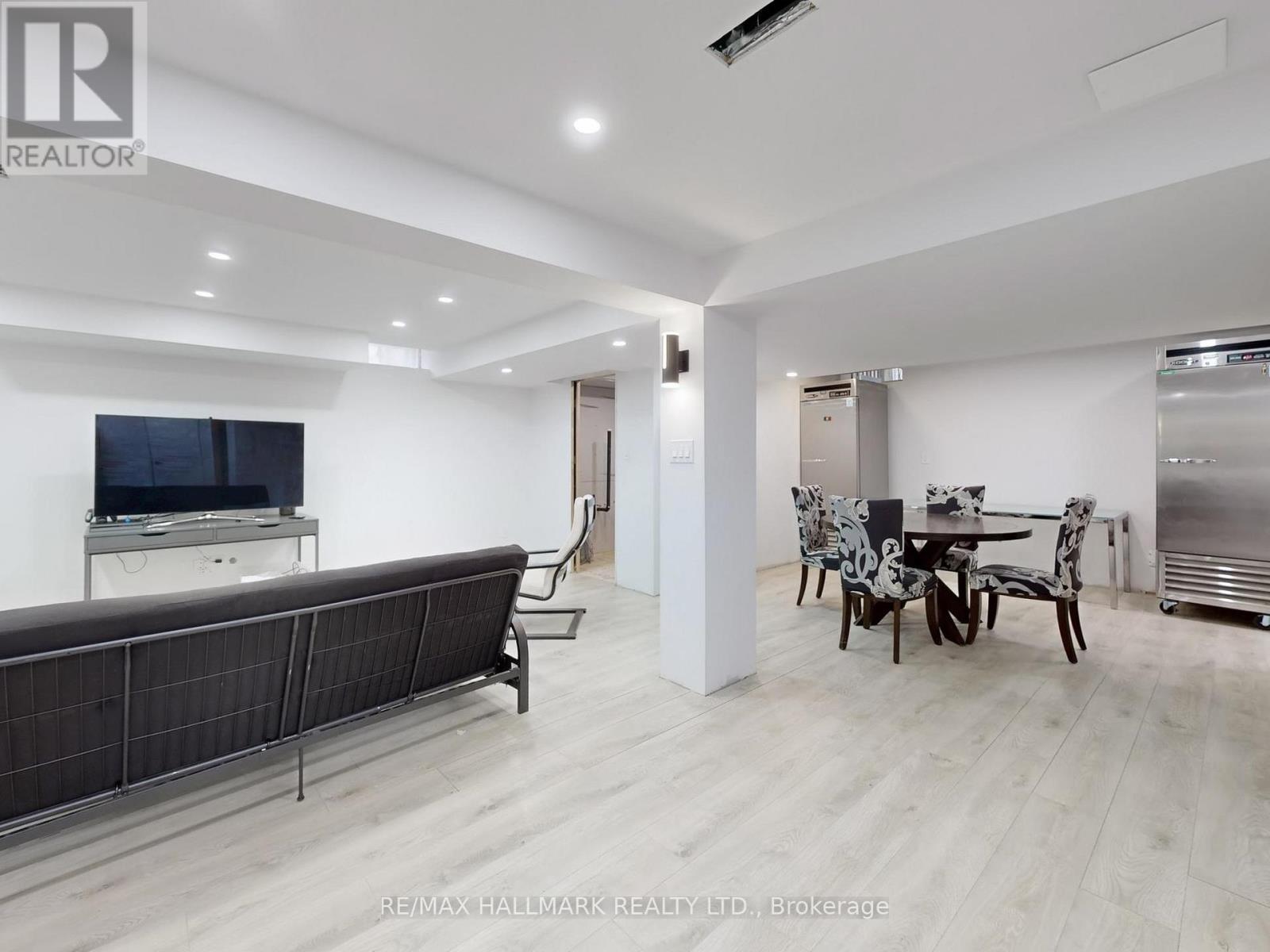$1,835,000
Prime Woodbridge Location! This beautifully maintained 2960 sq ft home offers exceptional living in one of Woodbridges most sought-after neighborhoods. Featuring 9-foot ceilings and a bright, open-concept main floor, the custom kitchen is equipped with built-in appliances and a walk-out to a professionally landscaped backyard complete with an 8-person hot tub and garden shed, perfect for entertaining.Upstairs, youll find 4 generously sized bedrooms. The primary suite includes a private ensuite bath, the second bedroom has its own 4-piece ensuite, and the remaining two bedrooms share a convenient Jack & Jill bathroom.A separate entrance from the garage leads to secondary stairs down to the lower level, which is 90% finished and offers great in-law suite potential. It includes a roughed-in second kitchen ready for cabinetry and a drywalled 3-piece bathroom. With approximately 3600 sq ft of total living space, this home is situated on a quiet, family-friendly street surrounded by mature landscaping. Move-in ready with income or extended family possibilities! (id:59911)
Property Details
| MLS® Number | N12132776 |
| Property Type | Single Family |
| Community Name | Vellore Village |
| Parking Space Total | 4 |
| Structure | Patio(s), Porch |
Building
| Bathroom Total | 4 |
| Bedrooms Above Ground | 4 |
| Bedrooms Total | 4 |
| Appliances | Hot Tub, Central Vacuum, Range, Cooktop, Dishwasher, Freezer, Garage Door Opener, Oven, Water Treatment, Window Coverings, Wine Fridge, Refrigerator |
| Basement Development | Partially Finished |
| Basement Features | Separate Entrance |
| Basement Type | N/a (partially Finished) |
| Construction Style Attachment | Detached |
| Cooling Type | Central Air Conditioning |
| Exterior Finish | Brick |
| Flooring Type | Hardwood, Ceramic, Carpeted, Laminate |
| Foundation Type | Concrete |
| Half Bath Total | 1 |
| Heating Fuel | Natural Gas |
| Heating Type | Forced Air |
| Stories Total | 2 |
| Size Interior | 2,500 - 3,000 Ft2 |
| Type | House |
| Utility Water | Municipal Water |
Parking
| Attached Garage | |
| Garage |
Land
| Acreage | No |
| Sewer | Sanitary Sewer |
| Size Depth | 32.48 M |
| Size Frontage | 12.2 M |
| Size Irregular | 12.2 X 32.5 M |
| Size Total Text | 12.2 X 32.5 M |
Interested in 60 Wardlaw Place, Vaughan, Ontario L4H 0Z8?

Lisa Sinopoli
Broker
(416) 550-7555
www.lisasinopoli.com
9555 Yonge Street #201
Richmond Hill, Ontario L4C 9M5
(905) 883-4922
(905) 883-1521





































