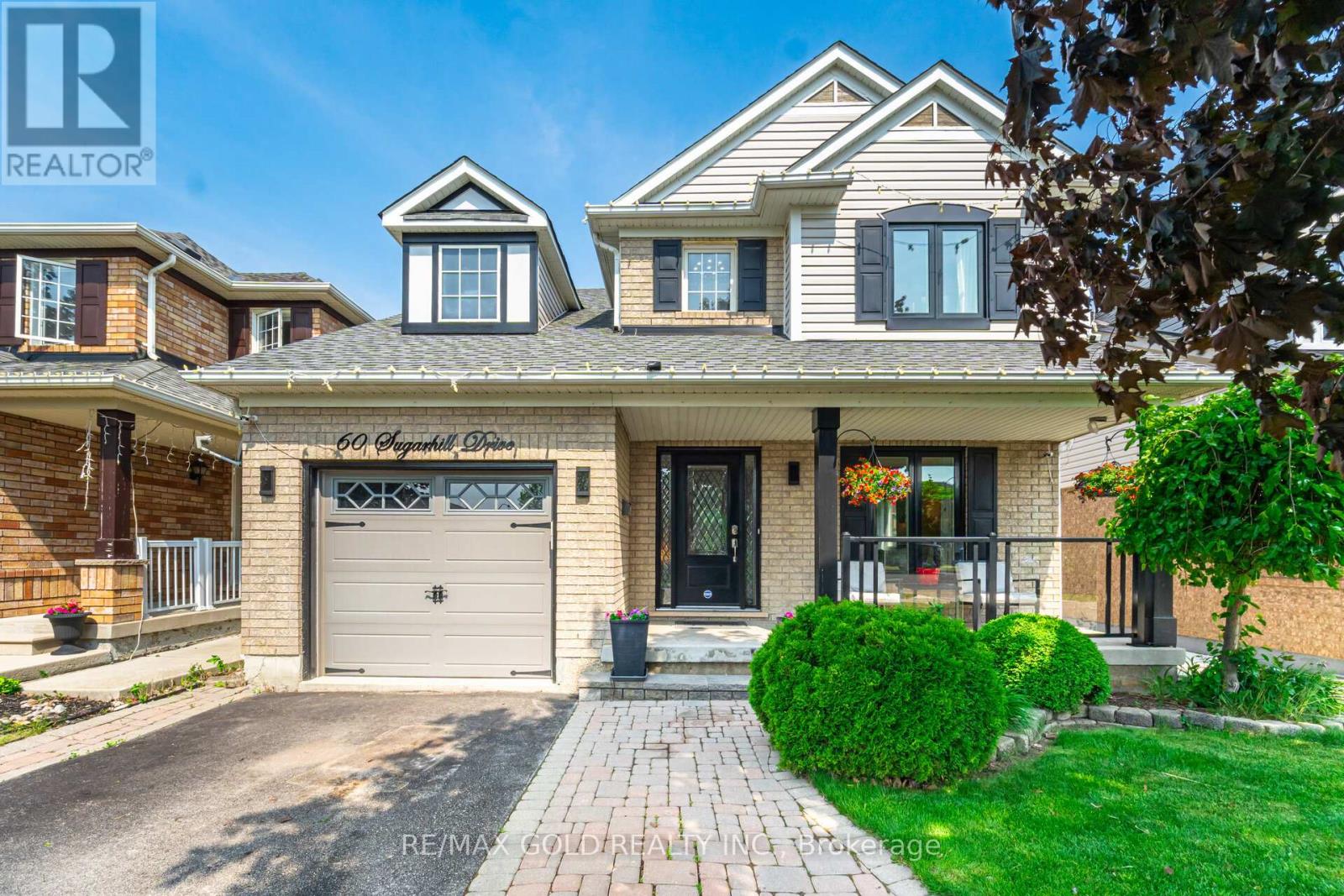$949,900
Welcome to this stunning, move-in ready 3+1 bedroom, 4-bath detached home nestled in the heart of Fletcher's Meadow. This beautifully upgraded property offers exceptional living space, style, and functionality perfect for families of all sizes. Step into a bright and modern main floor featuring 24" x 24" porcelain tiles, pot lights, hardwood flooring throughout, and large windows that fill the home with natural light. Beautifully upgraded eat-in kitchen boasts stainless steel appliances, quartz countertops, and a sleek backsplash making it ideal for cooking and entertaining. Upstairs, the spacious primary bedroom includes a walk-in closet and a luxurious 4-piece ensuite with a soaker tub and a modern stand-up shower with custom shower panel. Two additional bedrooms and another full bath completes the upper level. The fully finished basement adds incredible value with a large recreation room, wet bar, additional bedroom, and full bath perfect for guests and entertainment. Enjoy the outdoors in the fully fenced backyard with a concrete patio, gazebo, and garden shed a private oasis for summer gatherings. The extended driveway fits 4 cars offering ample parking for large families or guests and there is a convenient entrance to the garage from inside, providing added comfort. This home combines modern upgrades with family-friendly features in a fantastic location close to parks, schools, transit, and shopping. Don't miss out this gem wont last long! (id:59911)
Property Details
| MLS® Number | W12199752 |
| Property Type | Single Family |
| Community Name | Fletcher's Meadow |
| Amenities Near By | Park, Place Of Worship, Public Transit |
| Community Features | Community Centre |
| Equipment Type | Water Heater |
| Features | Gazebo |
| Parking Space Total | 5 |
| Rental Equipment Type | Water Heater |
| Structure | Shed |
Building
| Bathroom Total | 4 |
| Bedrooms Above Ground | 3 |
| Bedrooms Below Ground | 1 |
| Bedrooms Total | 4 |
| Appliances | Dishwasher, Microwave, Stove, Window Coverings, Refrigerator |
| Basement Development | Finished |
| Basement Type | N/a (finished) |
| Construction Style Attachment | Detached |
| Cooling Type | Central Air Conditioning |
| Exterior Finish | Brick, Vinyl Siding |
| Flooring Type | Hardwood, Ceramic, Laminate |
| Half Bath Total | 1 |
| Heating Fuel | Natural Gas |
| Heating Type | Forced Air |
| Stories Total | 2 |
| Size Interior | 1,500 - 2,000 Ft2 |
| Type | House |
| Utility Water | Municipal Water |
Parking
| Garage |
Land
| Acreage | No |
| Fence Type | Fenced Yard |
| Land Amenities | Park, Place Of Worship, Public Transit |
| Sewer | Sanitary Sewer |
| Size Depth | 80 Ft ,4 In |
| Size Frontage | 36 Ft ,1 In |
| Size Irregular | 36.1 X 80.4 Ft |
| Size Total Text | 36.1 X 80.4 Ft |
Interested in 60 Sugarhill Drive, Brampton, Ontario L7A 3N2?

Parm Sidhu
Salesperson
2720 North Park Drive #201
Brampton, Ontario L6S 0E9
(905) 456-1010
(905) 673-8900

Andy Singh
Salesperson
(647) 867-1660
5865 Mclaughlin Rd #6
Mississauga, Ontario L5R 1B8
(905) 290-6777
(905) 290-6799













































