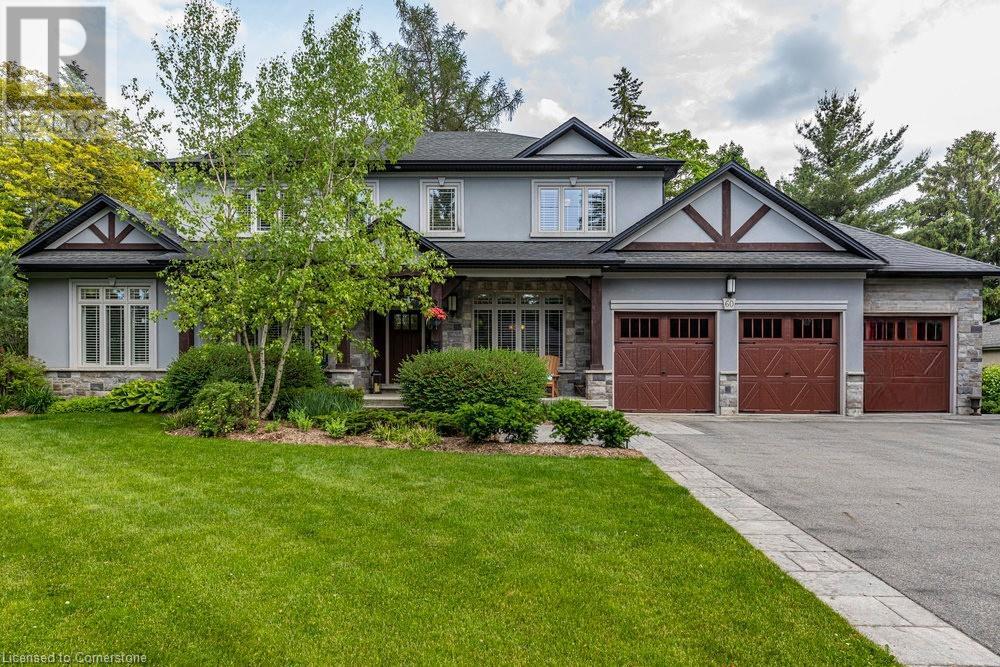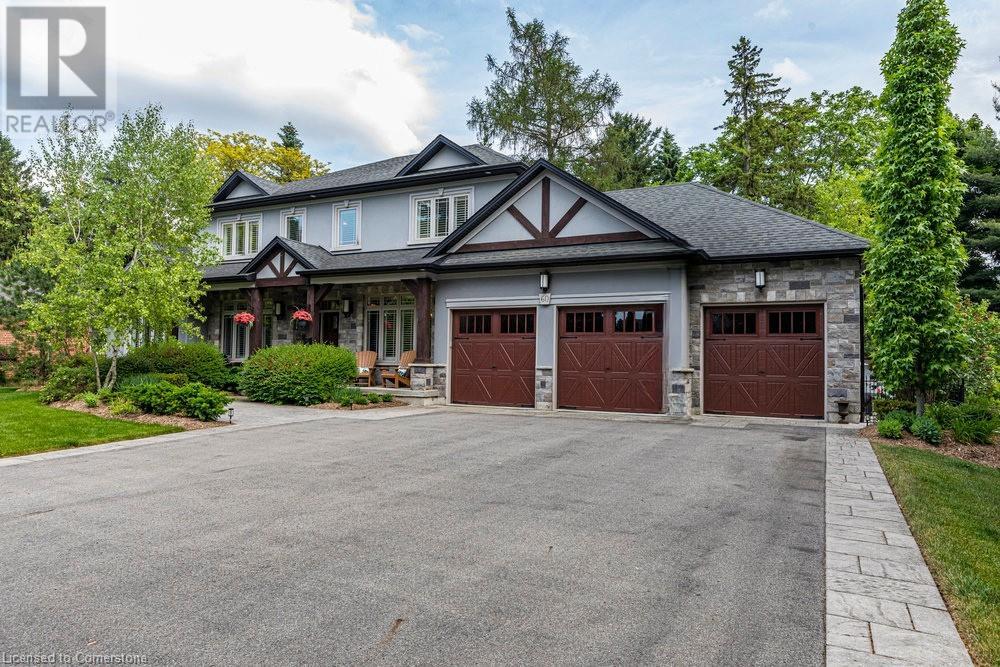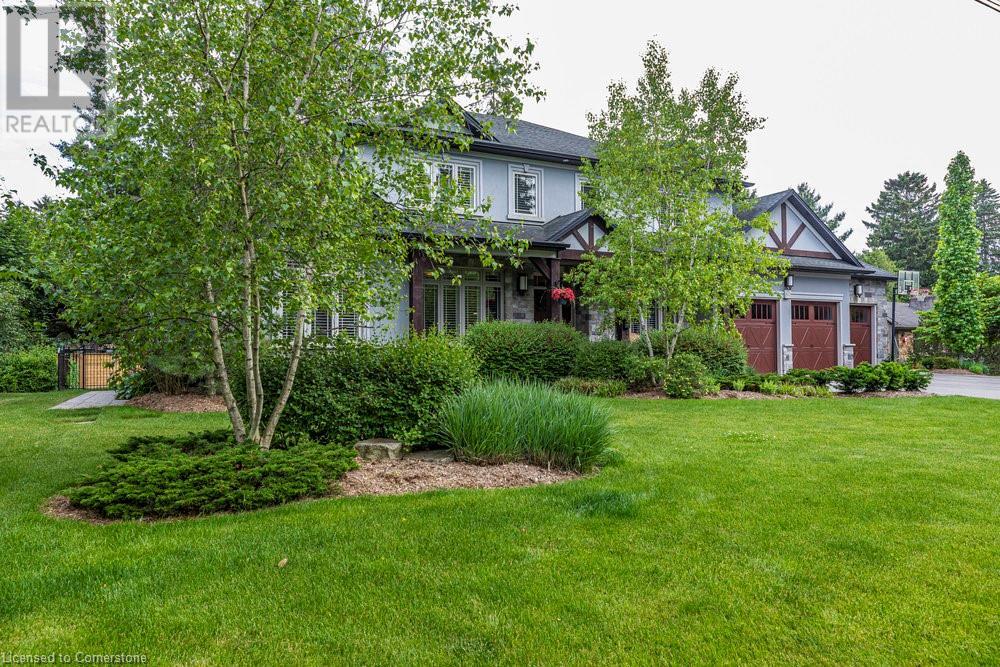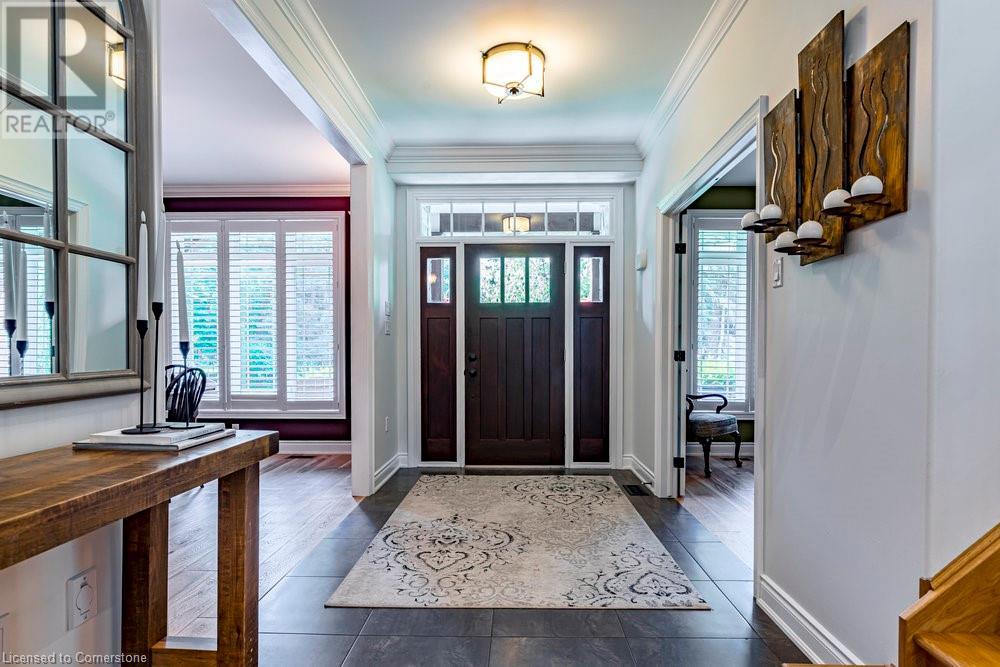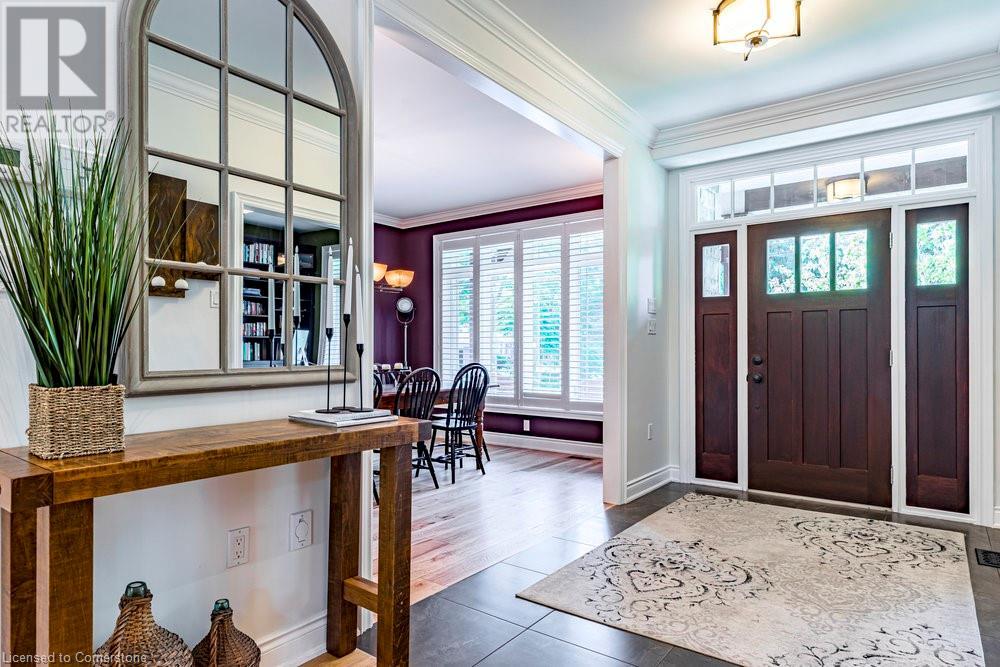$2,949,000
This one has everything you’ve been looking for, and more. Tucked away on a quiet street in the coveted Oakhill neighbourhood, this custom bungaloft is the perfect blend of style, function, and everyday comfort. The main floor impresses with a bright, open layout, anchored by a stunning eat-in kitchen, ideal for everything from casual breakfasts to weekend entertaining. You’ll also find a 2-storey great room, formal dining area, a walk-in pantry, mudroom, and a dedicated home office. At the heart of the home is a luxurious main floor primary suite, complete with a spa-like ensuite, two walk-in closets, and a calming atmosphere to help you to unwind. Upstairs, two generous bedrooms, each feature their own private ensuite, plus a versatile loft space. Think reading nook, office, or dedicated kid zone. And just wait until you see the lower level. Fully finished & thoughtfully designed, it offers a workshop, rec room, full bath, home gym (or 4th bed), stylish bar, and a temperature-controlled wine room that takes hosting to a whole new level. Step outside to your private backyard retreat - fully landscaped & made for laid-back luxury. Enjoy the covered porch, saltwater pool with automatic cover, built-in BBQ area, and lush greenery that makes every day feel like a vacation. For the car enthusiast, a rare triple car garage & parking for up to 12-vehicles. This home checks every box, inside and out, in one of Ancaster’s most charming communities. Full list of features upon request. (id:59911)
Property Details
| MLS® Number | 40743208 |
| Property Type | Single Family |
| Amenities Near By | Golf Nearby, Schools, Shopping |
| Equipment Type | Water Heater |
| Features | Southern Exposure, Conservation/green Belt, Sump Pump, Automatic Garage Door Opener |
| Parking Space Total | 12 |
| Pool Type | Inground Pool |
| Rental Equipment Type | Water Heater |
| Structure | Shed, Porch |
Building
| Bathroom Total | 5 |
| Bedrooms Above Ground | 3 |
| Bedrooms Total | 3 |
| Appliances | Central Vacuum, Dishwasher, Dryer, Freezer, Microwave, Refrigerator, Stove, Washer, Hood Fan, Window Coverings, Garage Door Opener |
| Architectural Style | Bungalow |
| Basement Development | Finished |
| Basement Type | Full (finished) |
| Constructed Date | 2013 |
| Construction Style Attachment | Detached |
| Cooling Type | Central Air Conditioning |
| Exterior Finish | Stone, Stucco |
| Fire Protection | Security System |
| Fireplace Present | Yes |
| Fireplace Total | 2 |
| Foundation Type | Poured Concrete |
| Half Bath Total | 1 |
| Heating Type | Forced Air |
| Stories Total | 1 |
| Size Interior | 5,024 Ft2 |
| Type | House |
| Utility Water | Municipal Water |
Parking
| Attached Garage |
Land
| Access Type | Road Access, Highway Access |
| Acreage | No |
| Land Amenities | Golf Nearby, Schools, Shopping |
| Landscape Features | Lawn Sprinkler |
| Sewer | Municipal Sewage System |
| Size Depth | 100 Ft |
| Size Frontage | 100 Ft |
| Size Total Text | Under 1/2 Acre |
| Zoning Description | Er-201 |
Interested in 60 Parker Avenue, Ancaster, Ontario L9G 1A7?
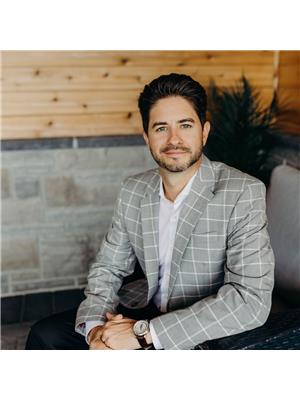
Vincent Fracassi
Salesperson
http//fracassiandco.com
318 Dundurn Street South
Hamilton, Ontario L8P 4L6
(905) 522-1110
www.cbcommunityprofessionals.ca/
Alex Savo Sardaro
Salesperson
318 Dundurn Street South
Hamilton, Ontario L8P 4L6
(905) 522-1110
www.cbcommunityprofessionals.ca/
