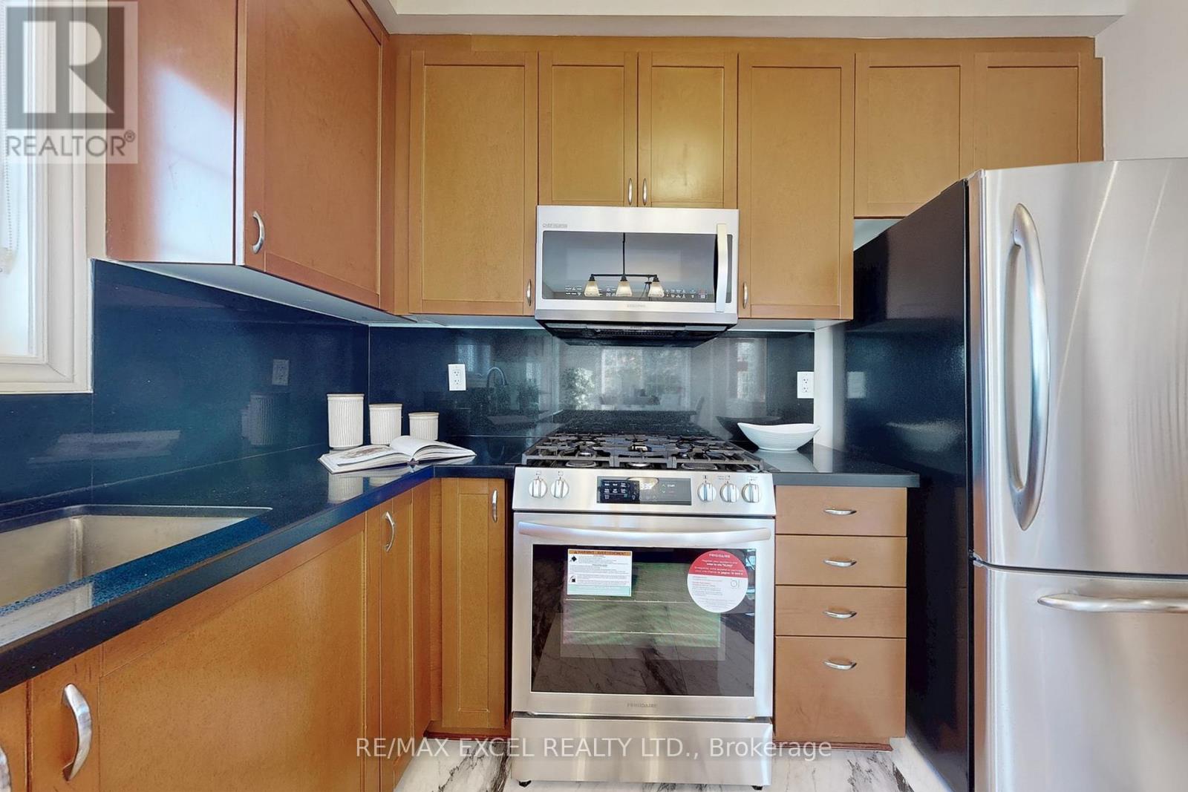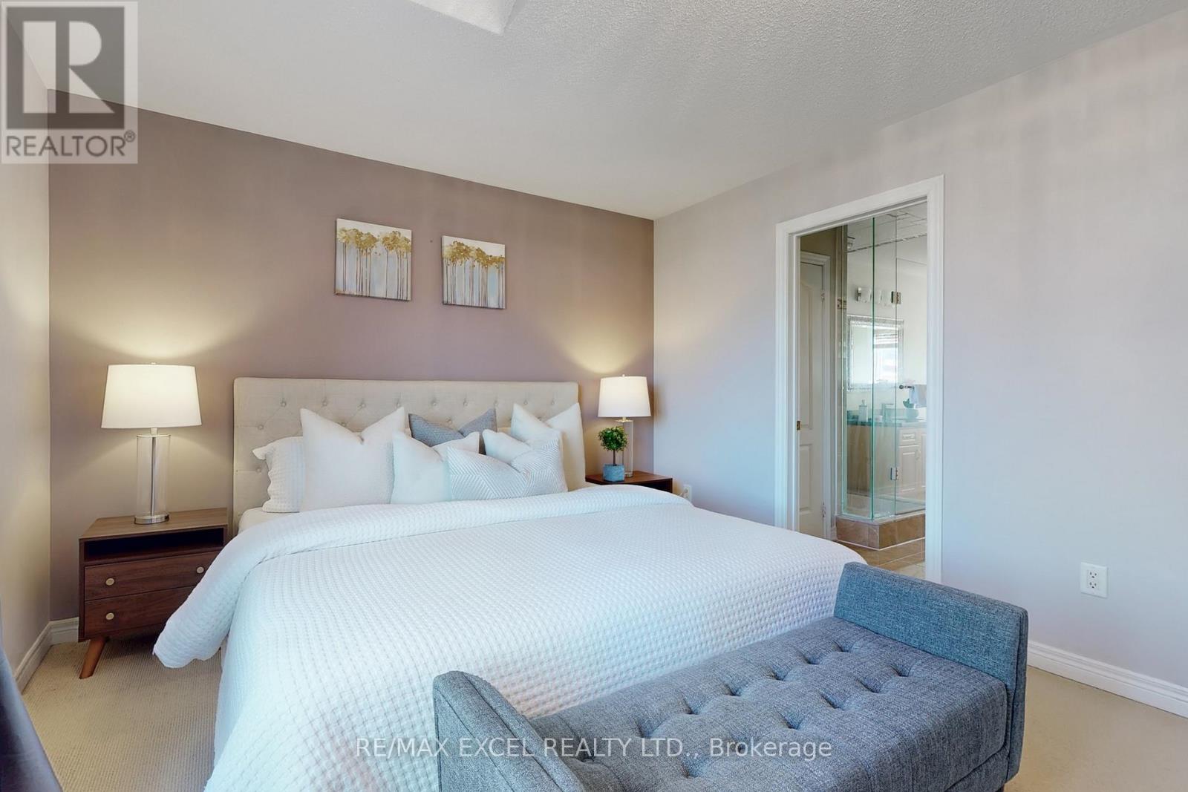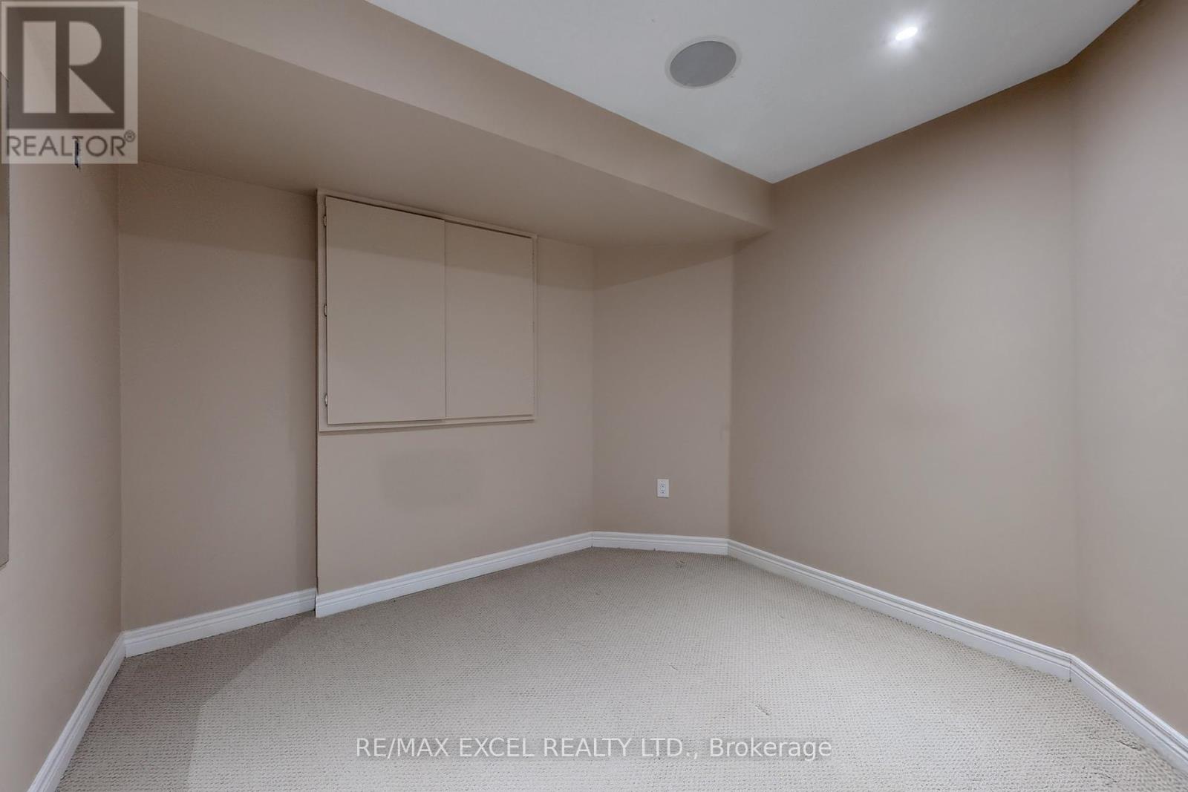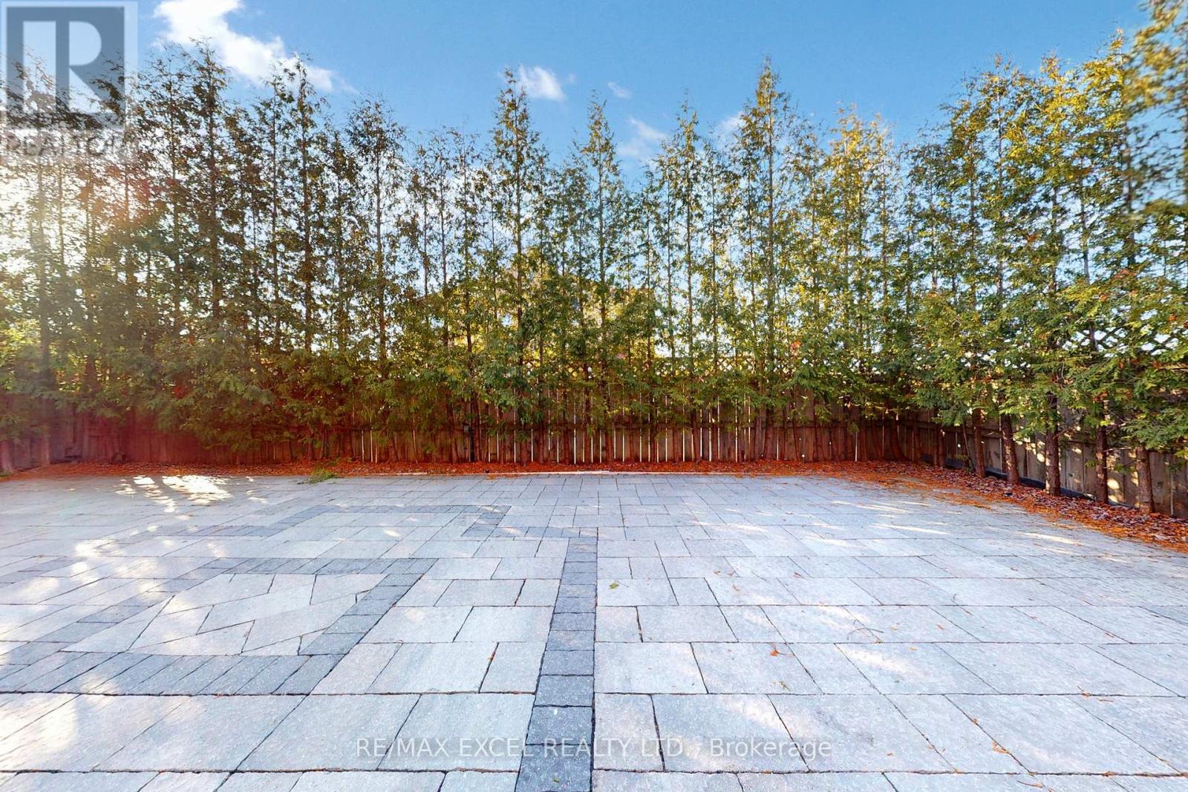$1,638,000
Stunning 4-Bedroom Home With Over 3300 Sqft Of Living Space A Must-See! Nestled On A Premium Corner Lot In A Quiet, Family-Friendly Street, This Stunning Home Offers Exceptional Curb Appeal And Modern Elegance. Bright And Sun-Filled, Large Windows Throughout Create A Warm And Inviting Atmosphere In Every Room. With Over 3300 Sqft Of Total Living Space, Built-In Speakers On All Levels, And Wrought Iron Pickets On The Staircase, This Home Combines Style And Sophistication With Modern Convenience. The Beautifully Upgraded Interior Features A Stylish, Modern Kitchen That Opens To A Spectacular Two-Storey Family Room A Perfect Space For Gathering And Entertaining. The Primary Suite Boasts A Luxurious 4-Piece Ensuite With A Frameless Glass Shower And A Spacious Walk-In Closet. All Bedrooms Are Generously Sized, Providing Ample Space For The Whole Family. The Finished Basement Offers A Large Recreation Area And An Additional 5th Bedroom, Ideal For Guests Or Extended Family. Outside, The Interlocked Front And Back Yards Enhance The Homes Charm, While The Private Backyard, Surrounded By Mature Trees, Offers A Serene Space To Relax. Tastefully Upgraded And Meticulously Maintained, This Home Is Located In A Wonderful Community Close To Top-Rated Schools, Parks, Local Transit, And Mount Joy Go Station. This Is Truly A Home You'll Fall In Love With. Dont Miss Your Chance To Make It Yours! *** EXTRAS: Existing: S/S Fridge, S/S Gas Stove (2024), S/S Dishwasher, S/S Microwave Rangehood, Washer & Dryer, All Elf's, All Window Coverings, Furnace (2016), CAC, GDO + Remote, Roof (2017), Attic Insulation Thru Costco (2017), Roof (2017) (id:54662)
Property Details
| MLS® Number | N12037357 |
| Property Type | Single Family |
| Community Name | Greensborough |
| Amenities Near By | Hospital, Park, Public Transit, Schools |
| Community Features | Community Centre |
| Parking Space Total | 4 |
Building
| Bathroom Total | 4 |
| Bedrooms Above Ground | 4 |
| Bedrooms Total | 4 |
| Basement Development | Finished |
| Basement Type | N/a (finished) |
| Construction Style Attachment | Detached |
| Cooling Type | Central Air Conditioning |
| Exterior Finish | Brick, Stone |
| Fireplace Present | Yes |
| Flooring Type | Carpeted, Hardwood |
| Foundation Type | Poured Concrete |
| Half Bath Total | 1 |
| Heating Fuel | Natural Gas |
| Heating Type | Forced Air |
| Stories Total | 2 |
| Type | House |
| Utility Water | Municipal Water |
Parking
| Garage |
Land
| Acreage | No |
| Land Amenities | Hospital, Park, Public Transit, Schools |
| Sewer | Sanitary Sewer |
| Size Depth | 88 Ft ,6 In |
| Size Frontage | 45 Ft ,11 In |
| Size Irregular | 45.93 X 88.58 Ft |
| Size Total Text | 45.93 X 88.58 Ft |
| Zoning Description | Residential |
Utilities
| Cable | Available |
| Sewer | Available |
Interested in 60 Gordon Weeden Road, Markham, Ontario L6E 2G4?

Jacki Lam
Broker
www.jackilam.com/
www.facebook.com/Greensborough-Cornell-Real-Estate-Markham-151819544869443/?ref=hl
twitter.com/jackilam
www.linkedin.com/in/jacki-lam-12777024/
50 Acadia Ave Suite 120
Markham, Ontario L3R 0B3
(905) 475-4750
(905) 475-4770
www.remaxexcel.com/

Chester Yu
Broker
www.jackilam.com/
50 Acadia Ave Suite 120
Markham, Ontario L3R 0B3
(905) 475-4750
(905) 475-4770
www.remaxexcel.com/











































