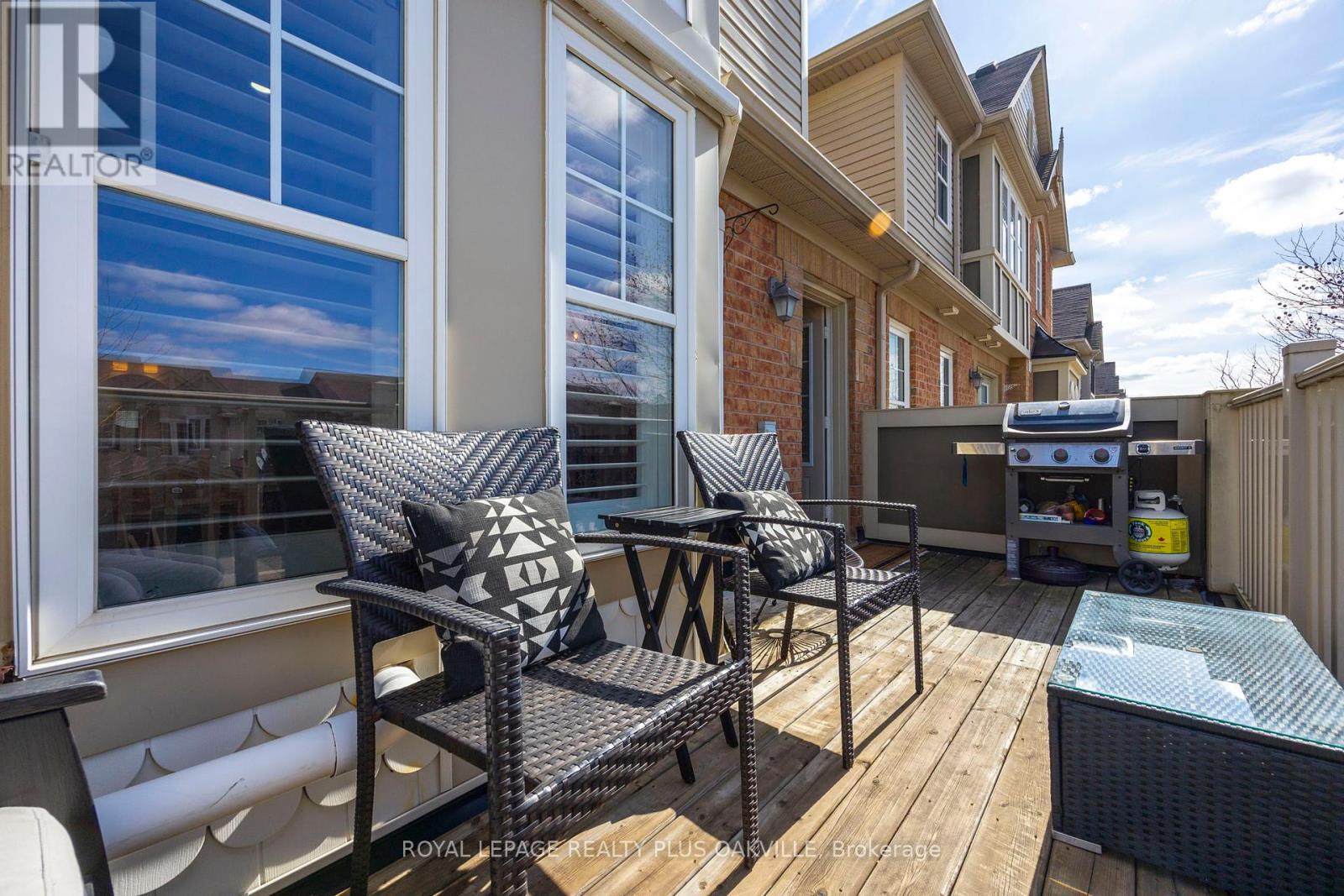$799,000
Welcome to this immaculate and tastefully decorated 2Bed, 3Bath open concept freehold town. Boasting the largest balcony in the complex, this bright and airy home offers breathtaking sunset and escarpment views. Enjoy the abundance of natural light throughout, complemented by California shutters, freshly painted, Hardwood flooring, pot lights, newly updated bathrooms, walk-in pantry, and brand new flooring when you enter into the large, inviting foyer. The stylish kitchen features stainless steel appliances, a breakfast bar with decorative pendant lighting, under mount and pot lights. The spacious primary suite includes a walk-in closet and private en-suite bathroom. With 3 parking spaces, this home is as practical as it is beautiful. Located in an ideal neighbourhood close to schools, parks and shopping. Don't miss out on this move in ready home!! (id:54662)
Property Details
| MLS® Number | W12047047 |
| Property Type | Single Family |
| Community Name | 1033 - HA Harrison |
| Parking Space Total | 3 |
Building
| Bathroom Total | 3 |
| Bedrooms Above Ground | 2 |
| Bedrooms Total | 2 |
| Age | 6 To 15 Years |
| Appliances | Water Heater, Dishwasher, Dryer, Microwave, Stove, Washer, Window Coverings, Refrigerator |
| Construction Style Attachment | Attached |
| Cooling Type | Central Air Conditioning |
| Exterior Finish | Brick, Vinyl Siding |
| Foundation Type | Poured Concrete |
| Half Bath Total | 1 |
| Heating Fuel | Natural Gas |
| Heating Type | Forced Air |
| Stories Total | 3 |
| Size Interior | 1,100 - 1,500 Ft2 |
| Type | Row / Townhouse |
| Utility Water | Municipal Water |
Parking
| Attached Garage | |
| Garage |
Land
| Acreage | No |
| Sewer | Sanitary Sewer |
| Size Depth | 13.5 M |
| Size Frontage | 6.4 M |
| Size Irregular | 6.4 X 13.5 M |
| Size Total Text | 6.4 X 13.5 M |
| Zoning Description | T8-fd 87 |
Interested in 60 Gleave Terrace, Milton, Ontario L9T 7B7?
Kelly Rowe
Salesperson
www.kellyrowehomes.com/
kellyrowehomes/
2347 Lakeshore Rd W # 2
Oakville, Ontario L6L 1H4
(905) 825-7777
(905) 825-3593
































