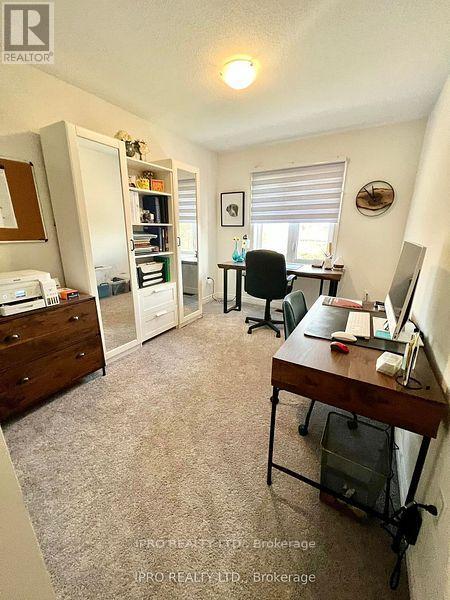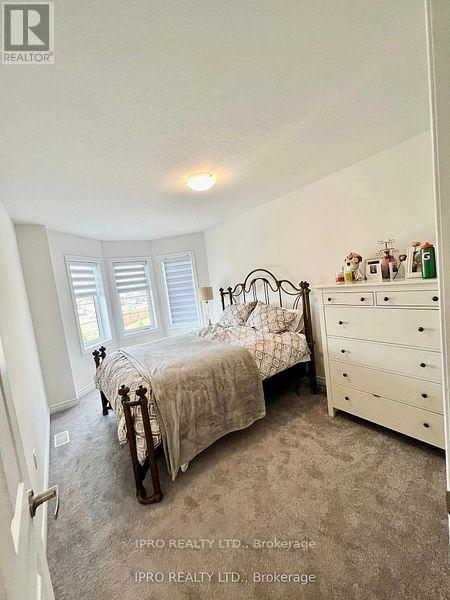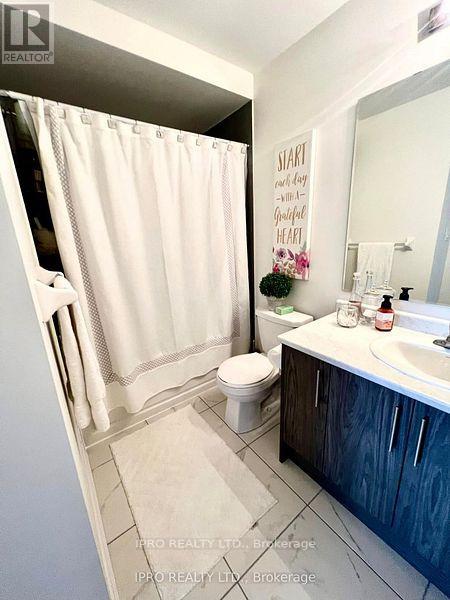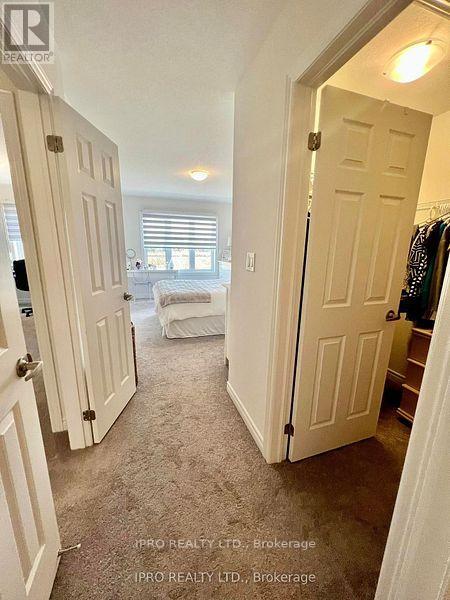$3,500 Monthly
AVAILABLE Jan 15th, 2025 Modern Newer 4 Bedroom End Unit Townhome With a Open Concept Floor Plan With Upgraded Hardwood On Main Level. Kitchen Features Island and S/S Appliances, Walkout to the Backyard. 4 Spacious Bedrooms on 2nd Level, 2 Bedrooms Have W/I Closet and Primary has Ensuite Bathroom. Garage Access From Inside House (id:59911)
Property Details
| MLS® Number | X11895357 |
| Property Type | Single Family |
| Neigbourhood | Parkwood Gardens |
| Community Name | Parkwood Gardens |
| Parking Space Total | 2 |
Building
| Bathroom Total | 3 |
| Bedrooms Above Ground | 4 |
| Bedrooms Total | 4 |
| Appliances | Water Softener |
| Basement Development | Unfinished |
| Basement Type | N/a (unfinished) |
| Construction Style Attachment | Attached |
| Cooling Type | Central Air Conditioning |
| Exterior Finish | Brick |
| Foundation Type | Poured Concrete |
| Half Bath Total | 1 |
| Heating Fuel | Natural Gas |
| Heating Type | Forced Air |
| Stories Total | 2 |
| Size Interior | 1,500 - 2,000 Ft2 |
| Type | Row / Townhouse |
| Utility Water | Municipal Water |
Parking
| Attached Garage |
Land
| Acreage | No |
| Sewer | Sanitary Sewer |
Interested in 60 - 166 Deerpath Drive, Guelph, Ontario N1K 0E2?
Melissa Paterson
Salesperson
55 Ontario St Unit A5a-C
Milton, Ontario L9T 2M3
(905) 693-9575
(905) 636-7530























