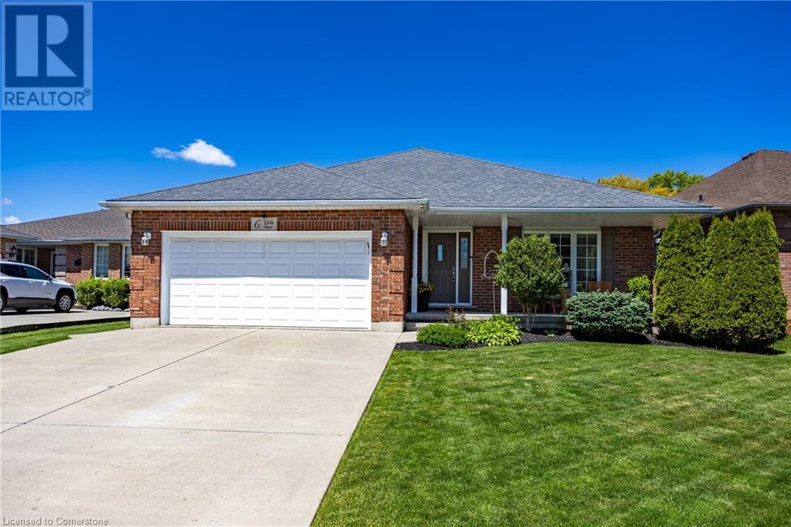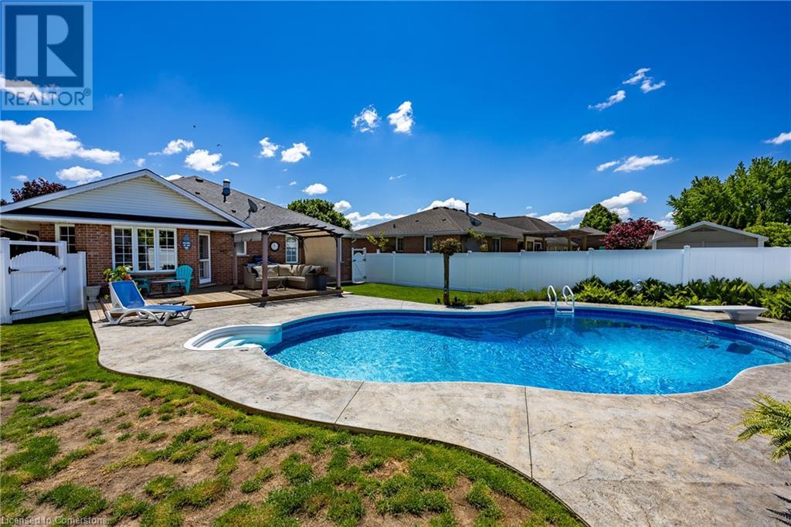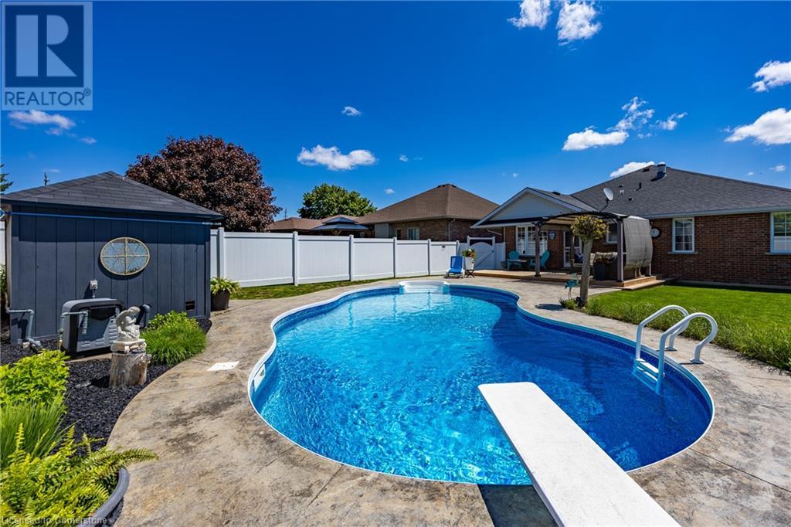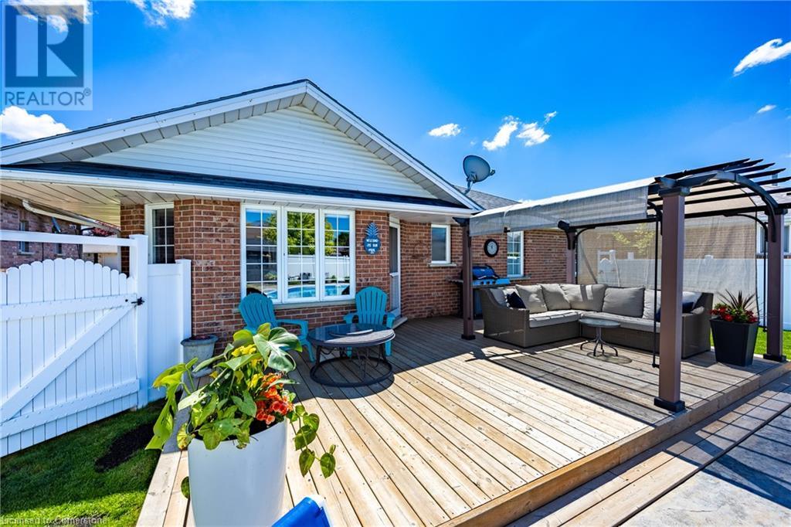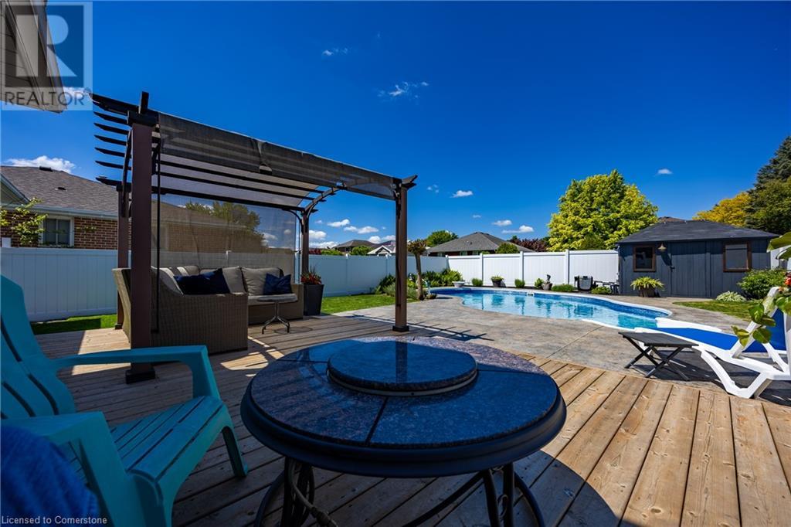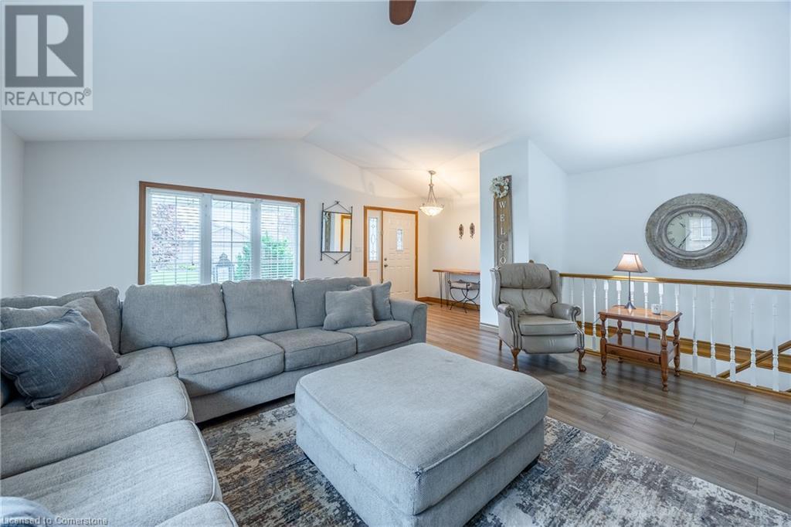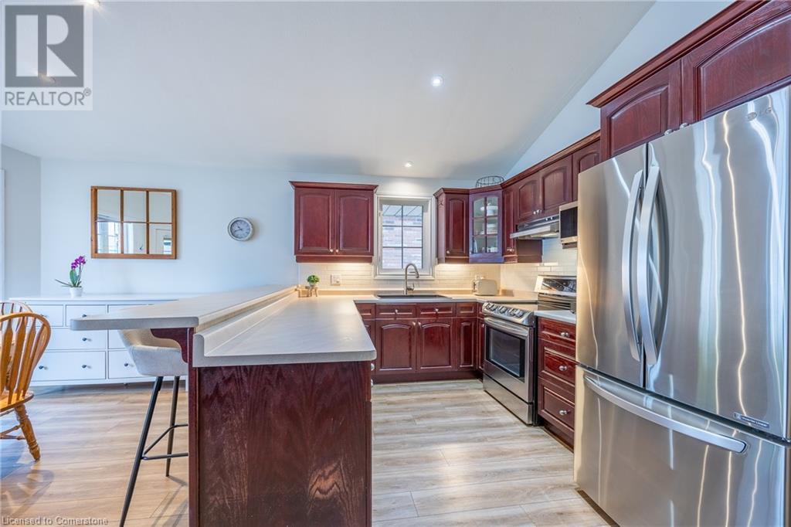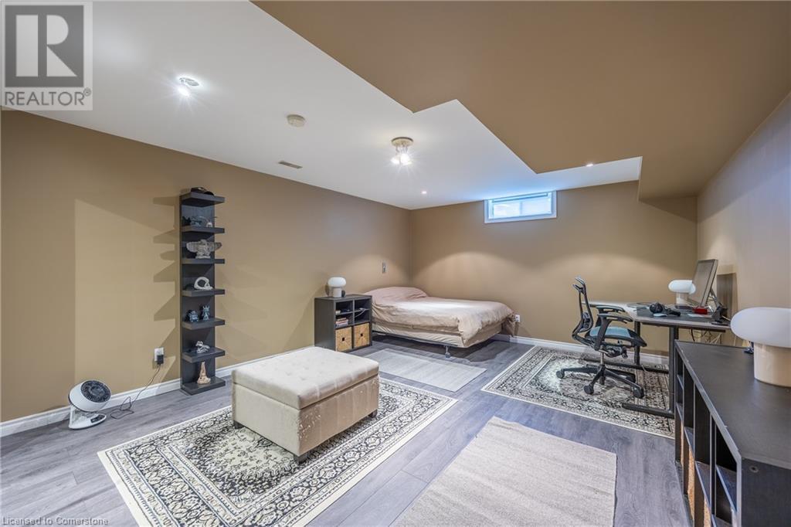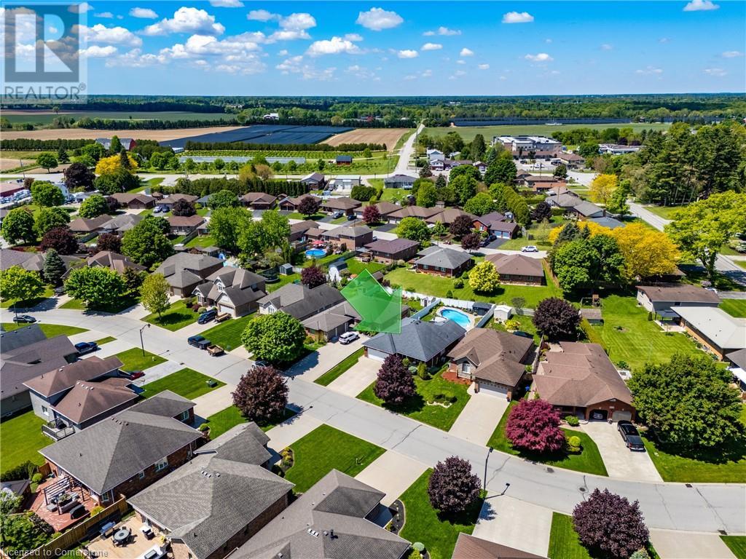$879,900
Welcome to 6 Viola Court, Delhi, Ontario! Tucked away on a quiet, family-friendly court, this beautifully maintained 4-bedroom, 3-bathroom home offers spacious living with thoughtful design, making it the perfect choice for growing families, downsizers, or anyone seeking comfort and quality in a peaceful community. The main floor features two generous bedrooms, including a primary suite complete with a 4-piece ensuite bath, offering a private retreat. A second 4-piece main bathroom serves the additional bedrooms and guests. The open concept living and dining area is bright and inviting, enhanced by cathedral ceilings and large windows that fill the space with natural light. You will love the cherry wood kitchen cabinetry, updated flooring throughout, and the breakfast bar—ideal for casual dining or entertaining. The main floor laundry room adds everyday convenience. Downstairs, you'll find a fully finished lower level that expands your living space with a fourth bedroom, a 3-piece bathroom, and a cozy family room—perfect for movie nights, a playroom, or hosting visitors. And check out this back yard oasis! Outdoor living at it's best with a fully fenced backyard featuring a beautiful in-ground pool with new heater and pump, stamped concrete decking, and a gazebo—ideal for summer entertaining or relaxing weekends. Whether you're hosting pool parties or enjoying quiet evenings, this home offers the lifestyle you've been looking for! (id:59911)
Property Details
| MLS® Number | 40730611 |
| Property Type | Single Family |
| Amenities Near By | Park, Place Of Worship, Playground, Schools, Shopping |
| Community Features | Community Centre |
| Equipment Type | Water Heater |
| Features | Automatic Garage Door Opener |
| Parking Space Total | 8 |
| Pool Type | Inground Pool |
| Rental Equipment Type | Water Heater |
| Structure | Shed |
Building
| Bathroom Total | 3 |
| Bedrooms Above Ground | 2 |
| Bedrooms Below Ground | 2 |
| Bedrooms Total | 4 |
| Appliances | Central Vacuum, Central Vacuum - Roughed In, Dishwasher, Refrigerator, Stove, Window Coverings, Garage Door Opener |
| Architectural Style | Bungalow |
| Basement Development | Finished |
| Basement Type | Full (finished) |
| Constructed Date | 1999 |
| Construction Style Attachment | Detached |
| Cooling Type | Central Air Conditioning |
| Exterior Finish | Brick |
| Fire Protection | Smoke Detectors |
| Fireplace Present | Yes |
| Fireplace Total | 1 |
| Foundation Type | Poured Concrete |
| Heating Fuel | Natural Gas |
| Heating Type | Forced Air |
| Stories Total | 1 |
| Size Interior | 2,693 Ft2 |
| Type | House |
| Utility Water | Municipal Water |
Parking
| Attached Garage |
Land
| Access Type | Road Access |
| Acreage | No |
| Fence Type | Fence |
| Land Amenities | Park, Place Of Worship, Playground, Schools, Shopping |
| Landscape Features | Landscaped |
| Sewer | Municipal Sewage System |
| Size Frontage | 56 Ft |
| Size Total Text | Under 1/2 Acre |
| Zoning Description | R1 |
Utilities
| Electricity | Available |
| Natural Gas | Available |
Interested in 6 Viola Court, Delhi, Ontario N4B 3C9?

Sue Descheemaeker
Salesperson
(519) 582-2009
274 James St
Delhi, Ontario N4B 2Z6
(519) 582-0055
(519) 426-2424
www.simcoerealty.com/

Jeff Descheemaeker
Salesperson
274 James St
Delhi, Ontario N4B 2Z6
(519) 582-0055
(519) 426-2424
www.simcoerealty.com/
