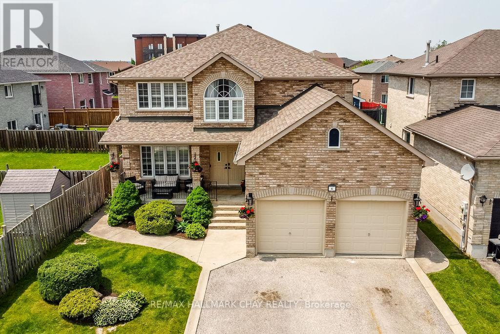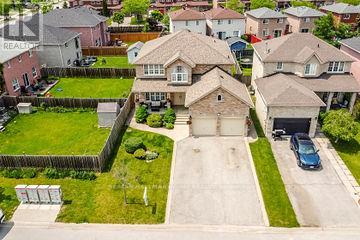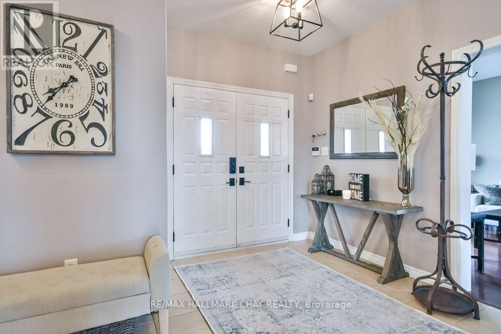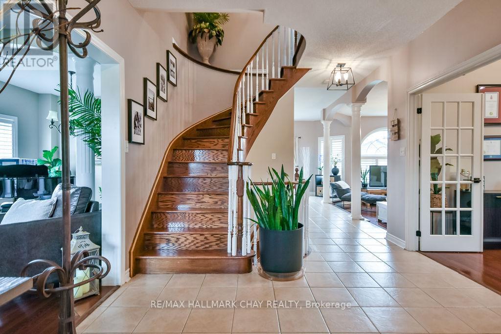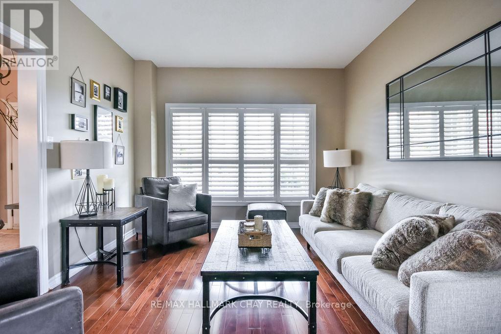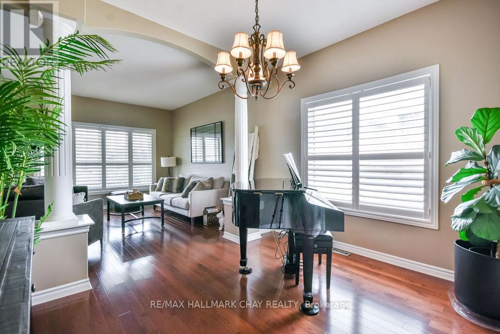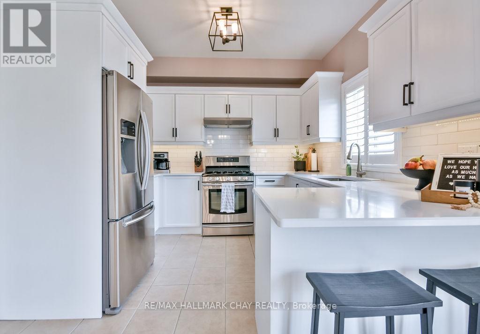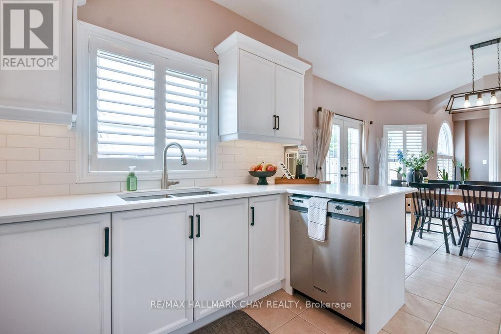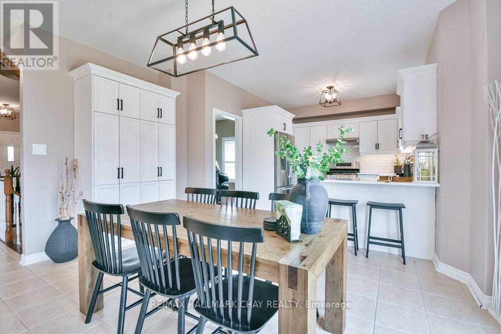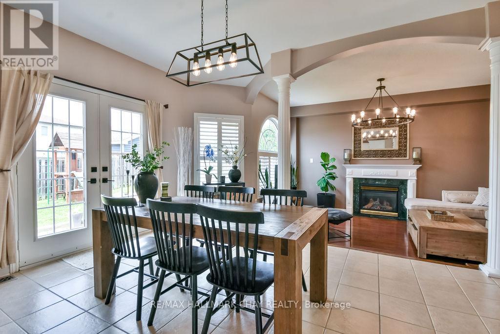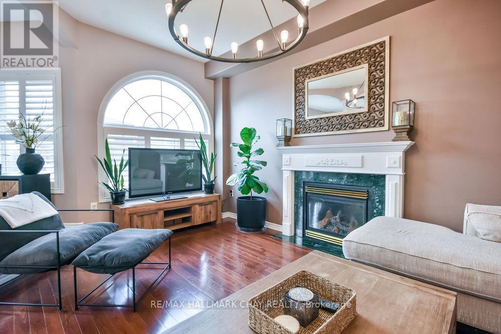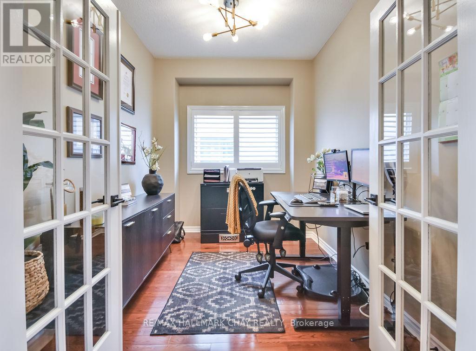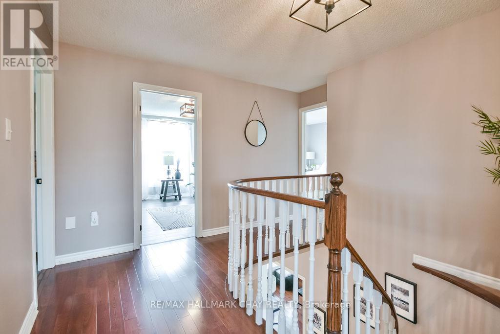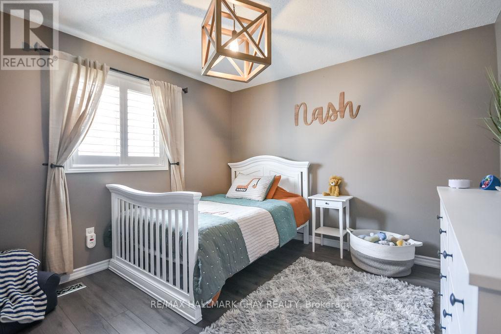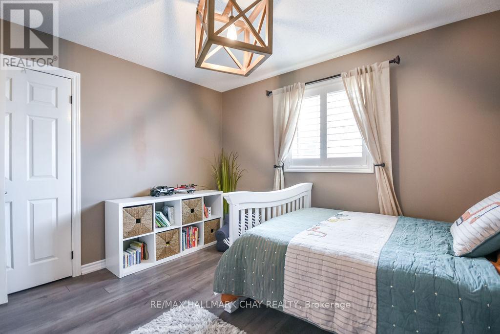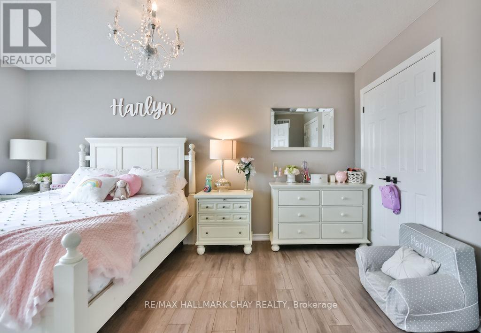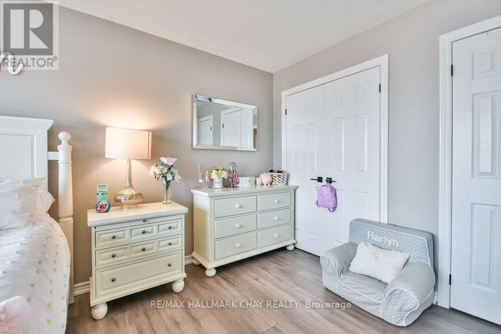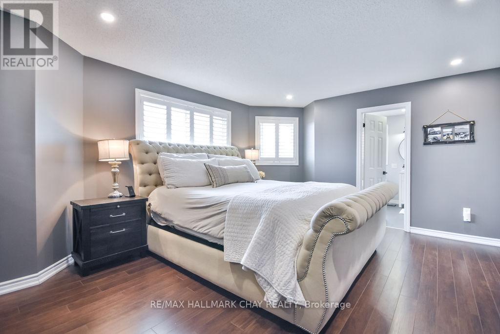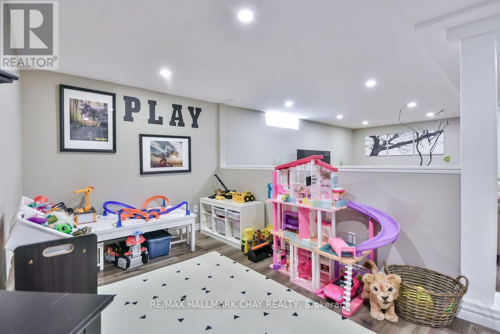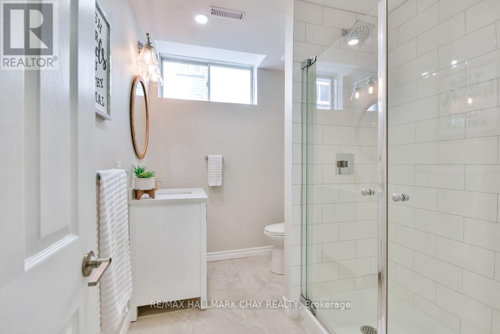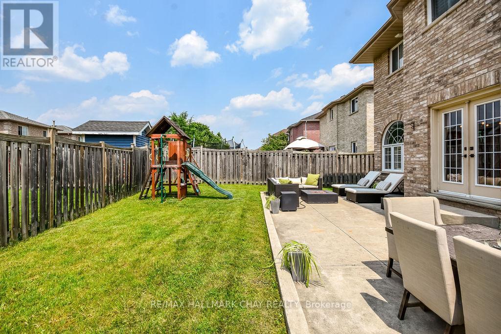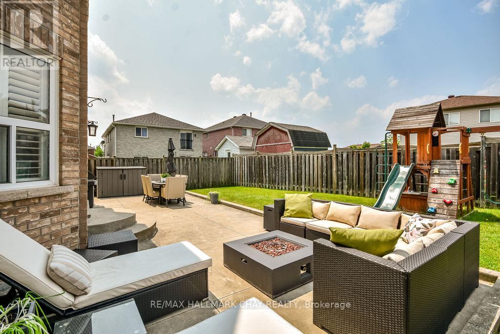$989,900
Welcome to this beautifully turnkey four-bedroom home in the sought-after Pains wick community! 3,520 sq. ft. of fin living space, spacious and well-appointed home is perfect for families seeking comfort, style, and functionality. The main floor features a custom kitchen, quartz countertops, ample cupboard space, a pantry, and a bright eating area with a w/o to the patio. The kitchen overlooks the cozy family room with a gas fireplace and oak hardwood flooring. These rooms are beautifully divided by custom arches and pillars, adding architectural charm. A private den/office with French doors and hardwood flooring an ideal workspace. The liv and din rooms are spacious and feature oak hardwood floors, large windows for natural light, and elegant custom arches and pillars. Additional main floor highlights include a laundry room access to the garage and a convenient 2-piece powder room. A stunning open oak staircase connects all levels, from the fully fin basement to the upper floor. Upstairs, you'll find four generously sized bedrooms. The primary suite boasts a 4-piece ensuite with a separate tub and shower, double sinks, a large walk-in closet with custom shelving, and a Lg window with California shutters. The second bedroom also offers a walk-in closet with built-ins, a large window with California shutters, and laminate flooring. The remaining two bedrooms are spacious and bright, ideal for family or guests. The fully fin lower level is designed for entertaining and everyday living. Enjoy a large recreation room with laminate flooring pot lights, perfect for gatherings. French doors open to a home gym, and there's also a dedicated office/computer room. A 3-piece bathroom and a large cold room complete this impressive space. Barrie's connected family neighborhood quite street reduced traffic and noise, walk to go train , access to hwy 400, seven public schools English, French ,French Immersion, and Catholic. Newly redeveloped Pain wick Park, just 10 minute walk. (id:59911)
Property Details
| MLS® Number | S12199959 |
| Property Type | Single Family |
| Community Name | Painswick South |
| Amenities Near By | Public Transit, Schools |
| Equipment Type | Water Heater |
| Features | Irregular Lot Size, Level |
| Parking Space Total | 6 |
| Rental Equipment Type | Water Heater |
| Structure | Porch |
Building
| Bathroom Total | 4 |
| Bedrooms Above Ground | 4 |
| Bedrooms Total | 4 |
| Age | 16 To 30 Years |
| Amenities | Fireplace(s) |
| Appliances | Garage Door Opener Remote(s), Water Meter, Central Vacuum, Dishwasher, Dryer, Washer |
| Basement Development | Finished |
| Basement Type | N/a (finished) |
| Construction Style Attachment | Detached |
| Cooling Type | Central Air Conditioning |
| Exterior Finish | Brick |
| Fireplace Present | Yes |
| Fireplace Total | 1 |
| Flooring Type | Laminate, Ceramic, Hardwood |
| Foundation Type | Concrete |
| Half Bath Total | 1 |
| Heating Fuel | Natural Gas |
| Heating Type | Forced Air |
| Stories Total | 2 |
| Size Interior | 2,500 - 3,000 Ft2 |
| Type | House |
| Utility Water | Municipal Water |
Parking
| Attached Garage | |
| Garage |
Land
| Acreage | No |
| Fence Type | Fenced Yard |
| Land Amenities | Public Transit, Schools |
| Landscape Features | Landscaped |
| Sewer | Sanitary Sewer |
| Size Depth | 112 Ft ,3 In |
| Size Frontage | 49 Ft ,2 In |
| Size Irregular | 49.2 X 112.3 Ft ; Irregular |
| Size Total Text | 49.2 X 112.3 Ft ; Irregular |
| Zoning Description | R3 |
Utilities
| Cable | Installed |
| Electricity | Installed |
| Sewer | Installed |
Interested in 6 Serena Lane, Barrie, Ontario L4N 0V6?

Dennis Gallant
Salesperson
218 Bayfield St, 100078 & 100431
Barrie, Ontario L4M 3B6
(705) 722-7100
(705) 722-5246
www.remaxchay.com/
Al Beacock
Broker
112 Caplan Ave, 100171
Barrie, Ontario L4N 9J2
(705) 722-7100
