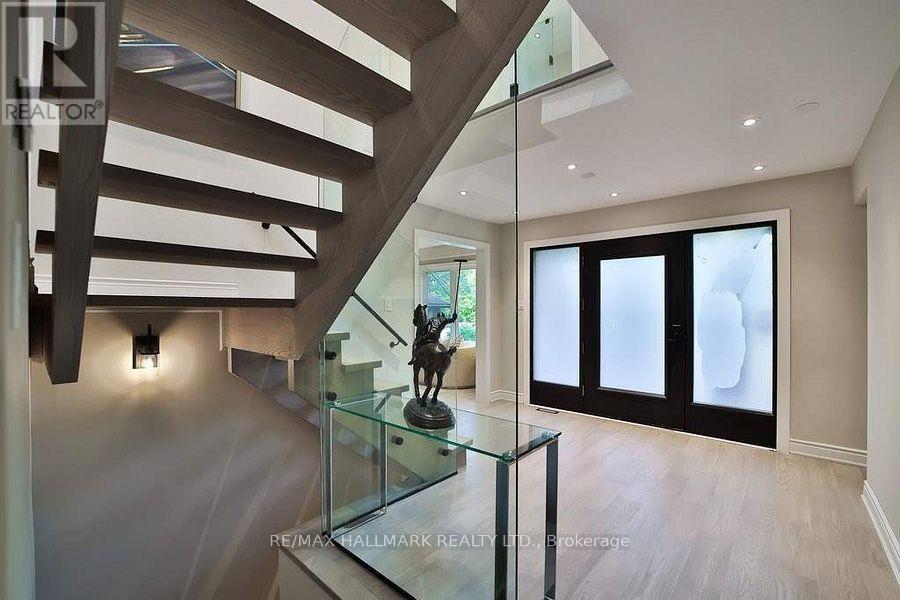$2,299,000
Extremely Beautiful Ravine Home In South Aurora. Lots Of Natural Sunlight. Great Layout With Hardwood Floor. Modern Kitchen W/Ss Appl. Grant Counter, Brkfast Area, Great View Of In-Ground Pool At B/Yard, 4 Bright Bedrooms 2nd Floor Washrooms Has Heated. Main Floor Laundry. Near All Amenities, School, Park, Shopping And More... (id:54662)
Property Details
| MLS® Number | N11925838 |
| Property Type | Single Family |
| Community Name | Aurora Highlands |
| Features | Sump Pump |
| Parking Space Total | 4 |
| Pool Type | Inground Pool |
Building
| Bathroom Total | 11 |
| Bedrooms Above Ground | 4 |
| Bedrooms Below Ground | 1 |
| Bedrooms Total | 5 |
| Amenities | Fireplace(s) |
| Basement Development | Finished |
| Basement Features | Separate Entrance |
| Basement Type | N/a (finished) |
| Construction Style Attachment | Detached |
| Cooling Type | Central Air Conditioning, Ventilation System |
| Exterior Finish | Brick |
| Fireplace Present | Yes |
| Fireplace Total | 2 |
| Foundation Type | Concrete |
| Half Bath Total | 1 |
| Heating Fuel | Natural Gas |
| Heating Type | Forced Air |
| Stories Total | 2 |
| Type | House |
| Utility Water | Municipal Water |
Parking
| Attached Garage |
Land
| Acreage | No |
| Sewer | Sanitary Sewer |
| Size Depth | 121 Ft ,5 In |
| Size Frontage | 59 Ft |
| Size Irregular | 59.06 X 121.48 Ft |
| Size Total Text | 59.06 X 121.48 Ft |
Interested in 6 Mcclenny Drive, Aurora, Ontario L4G 5P9?

Hamid Reza Safipoor
Broker
www.propertiz.ca/
685 Sheppard Ave E #401
Toronto, Ontario M2K 1B6
(416) 494-7653
(416) 494-0016





















