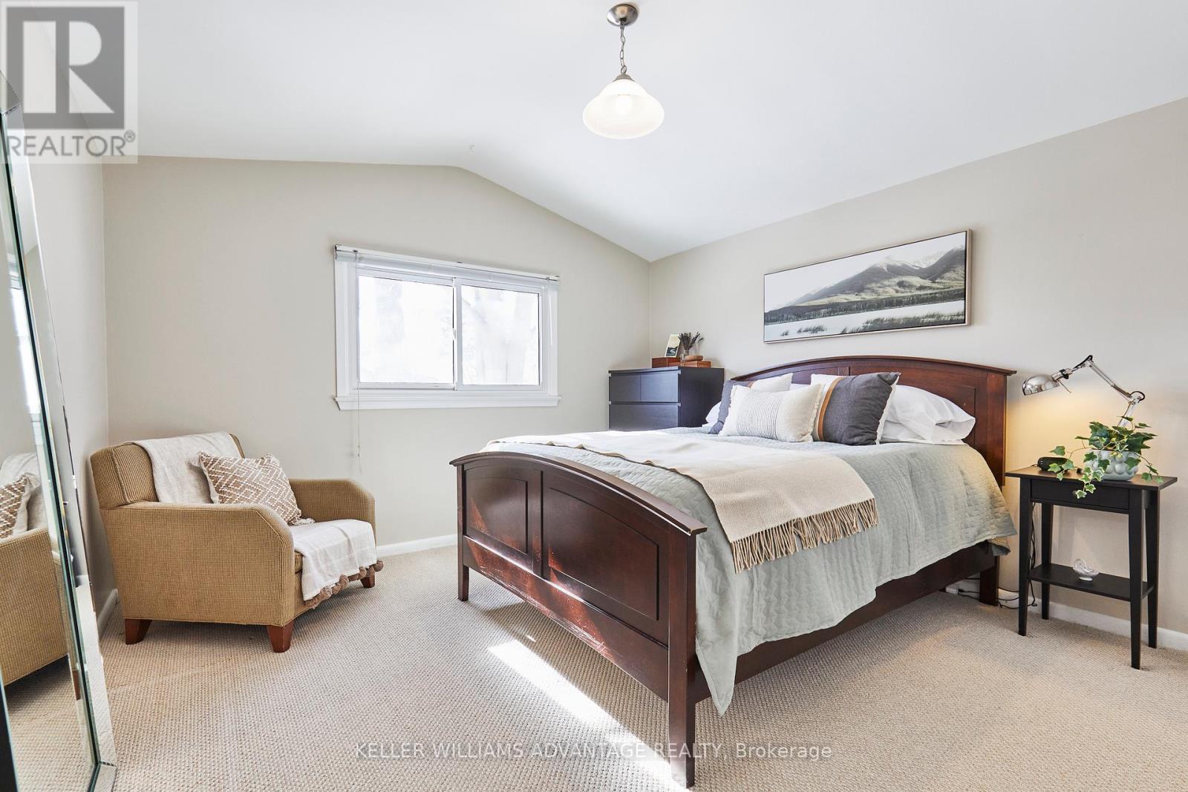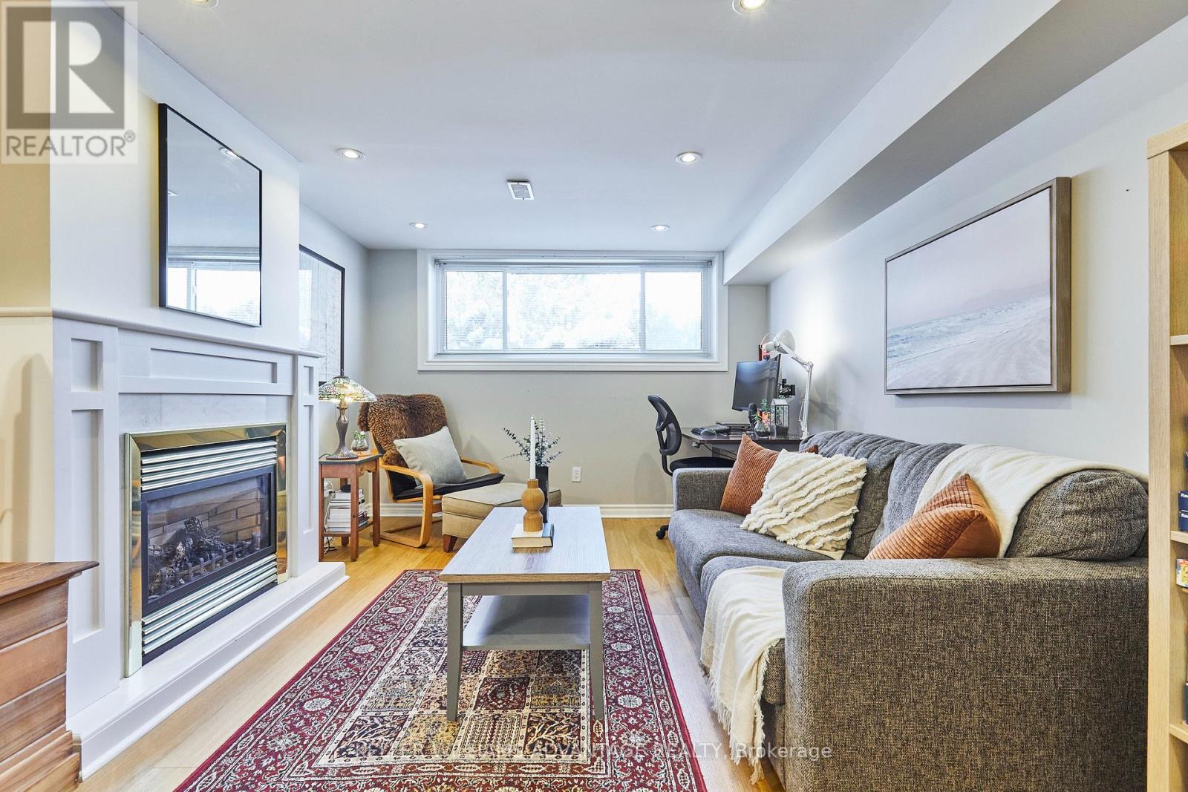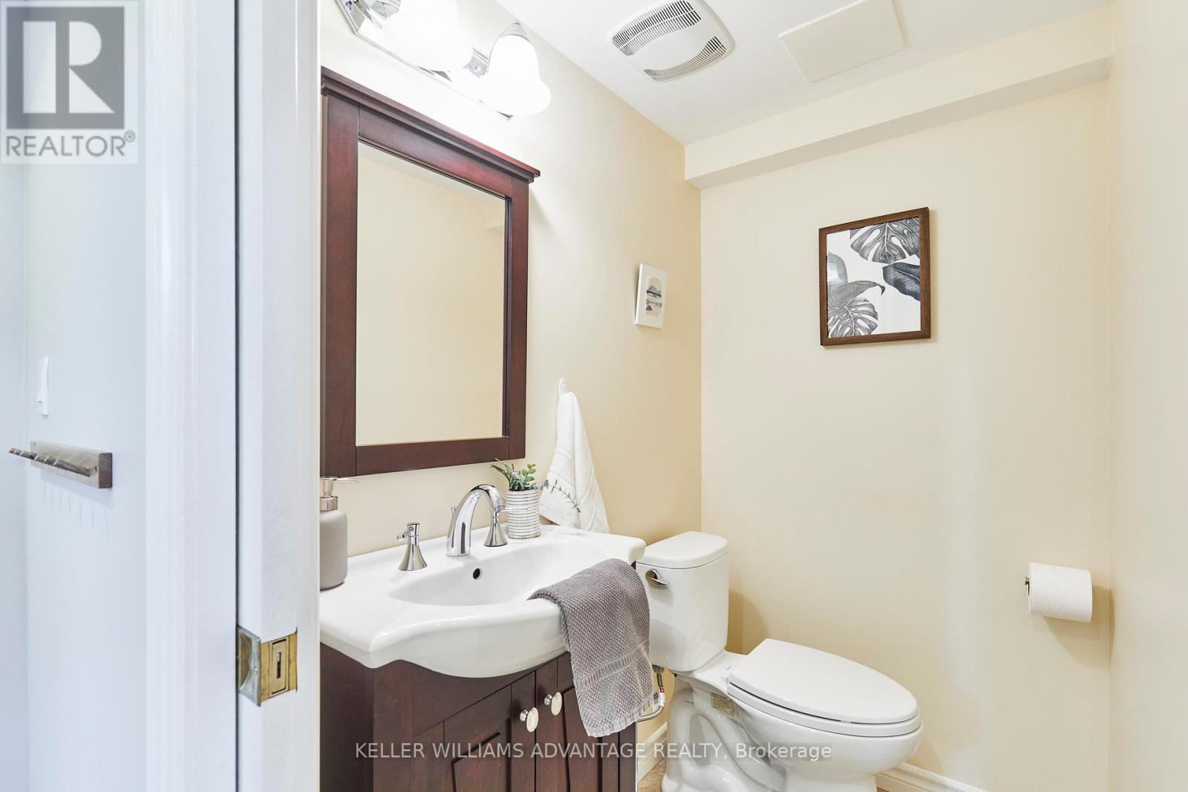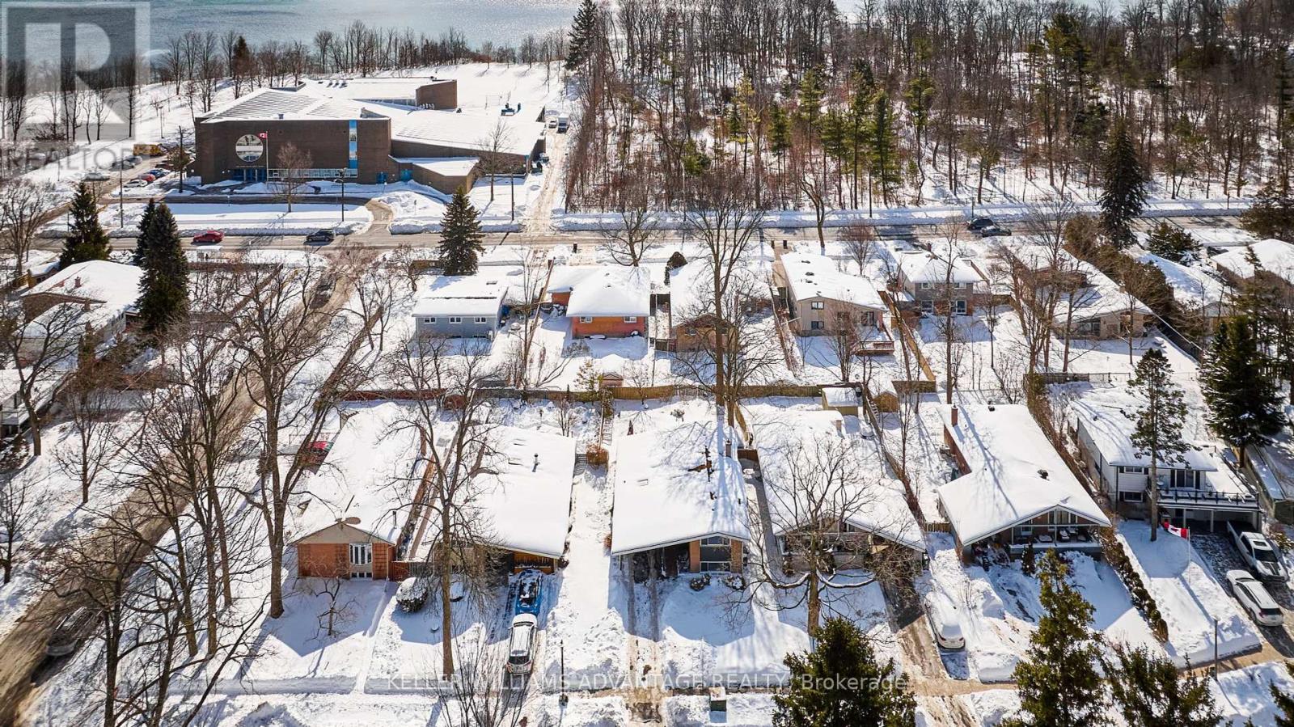$1,069,000
Fall in love with 6 Lyncroft Drive! Nestled in the highly sought-after Guildwood neighbourhood, this 3-bedroom, 1.5-bath sidesplit offers ample parking for two cars and a large lot with the potential for a garden suite (Multi-residential report available). Step into the beautifully renovated kitchen (2024), designed for both style and practicality, featuring micro-cement flooring, skylight, Caesarstone countertops, modern cabinetry, and built-in appliances including an induction cooktop and double wall oven. The open-concept living and dining area boasts hardwood floors, a large window that floods the space with natural light, and a walkout to the deck. On the second floor, you'll find plenty of room with 3 bedrooms, all with their own closet space with the primary bedroom featuring two closets of its own. A full 4-piece bathroom completes this level. The lower level features a cozy den with a gas fireplace and above-grade windows, perfect for a home office or a comfortable rec room for movie nights. A convenient 2-piece bath is also on this level, along with a large utility room with laundry and a sizable crawl space for extra storage. The expansive, fully-fenced backyard is ideal for outdoor entertaining, with a deck perfect for al fresco dining. With a lot large enough for potential garden suite development, you have opportunities for rental income or an in-law suite. Located within walking distance to schools, and Kingston Rd, this home offers easy access to shopping, Guildwood GO station with a quick trip to downtown Toronto, and a short drive to hwy 401, Enjoy nearby attractions like Guild Park and Gardens, East Point Park, walking trails, dog parks, and even a 10 min walk to a path that leads to a sandy beach at the lake. Don't miss this incredible opportunity to make this home yours! (id:54662)
Property Details
| MLS® Number | E11985594 |
| Property Type | Single Family |
| Neigbourhood | Scarborough |
| Community Name | Guildwood |
| Amenities Near By | Park, Public Transit, Schools |
| Parking Space Total | 2 |
| Structure | Deck, Shed |
Building
| Bathroom Total | 2 |
| Bedrooms Above Ground | 3 |
| Bedrooms Total | 3 |
| Amenities | Fireplace(s) |
| Appliances | Oven - Built-in, Range, Cooktop, Dryer, Freezer, Microwave, Oven, Refrigerator, Washer |
| Basement Development | Finished |
| Basement Type | N/a (finished) |
| Construction Style Attachment | Detached |
| Construction Style Split Level | Sidesplit |
| Cooling Type | Central Air Conditioning |
| Exterior Finish | Brick |
| Fireplace Present | Yes |
| Fireplace Total | 1 |
| Flooring Type | Hardwood, Carpeted, Concrete |
| Foundation Type | Poured Concrete |
| Half Bath Total | 1 |
| Heating Fuel | Natural Gas |
| Heating Type | Forced Air |
| Size Interior | 1,100 - 1,500 Ft2 |
| Type | House |
| Utility Water | Municipal Water |
Parking
| Carport | |
| No Garage |
Land
| Acreage | No |
| Fence Type | Fenced Yard |
| Land Amenities | Park, Public Transit, Schools |
| Sewer | Sanitary Sewer |
| Size Depth | 110 Ft ,4 In |
| Size Frontage | 46 Ft |
| Size Irregular | 46 X 110.4 Ft |
| Size Total Text | 46 X 110.4 Ft |
| Surface Water | Lake/pond |
Interested in 6 Lyncroft Drive, Toronto, Ontario M1E 1X7?

Carol Elizabeth Foderick
Broker
1238 Queen St East Unit B
Toronto, Ontario M4L 1C3
(416) 465-4545
(416) 465-4533
Carolyn Morgan
Salesperson
1238 Queen St East Unit B
Toronto, Ontario M4L 1C3
(416) 465-4545
(416) 465-4533










































