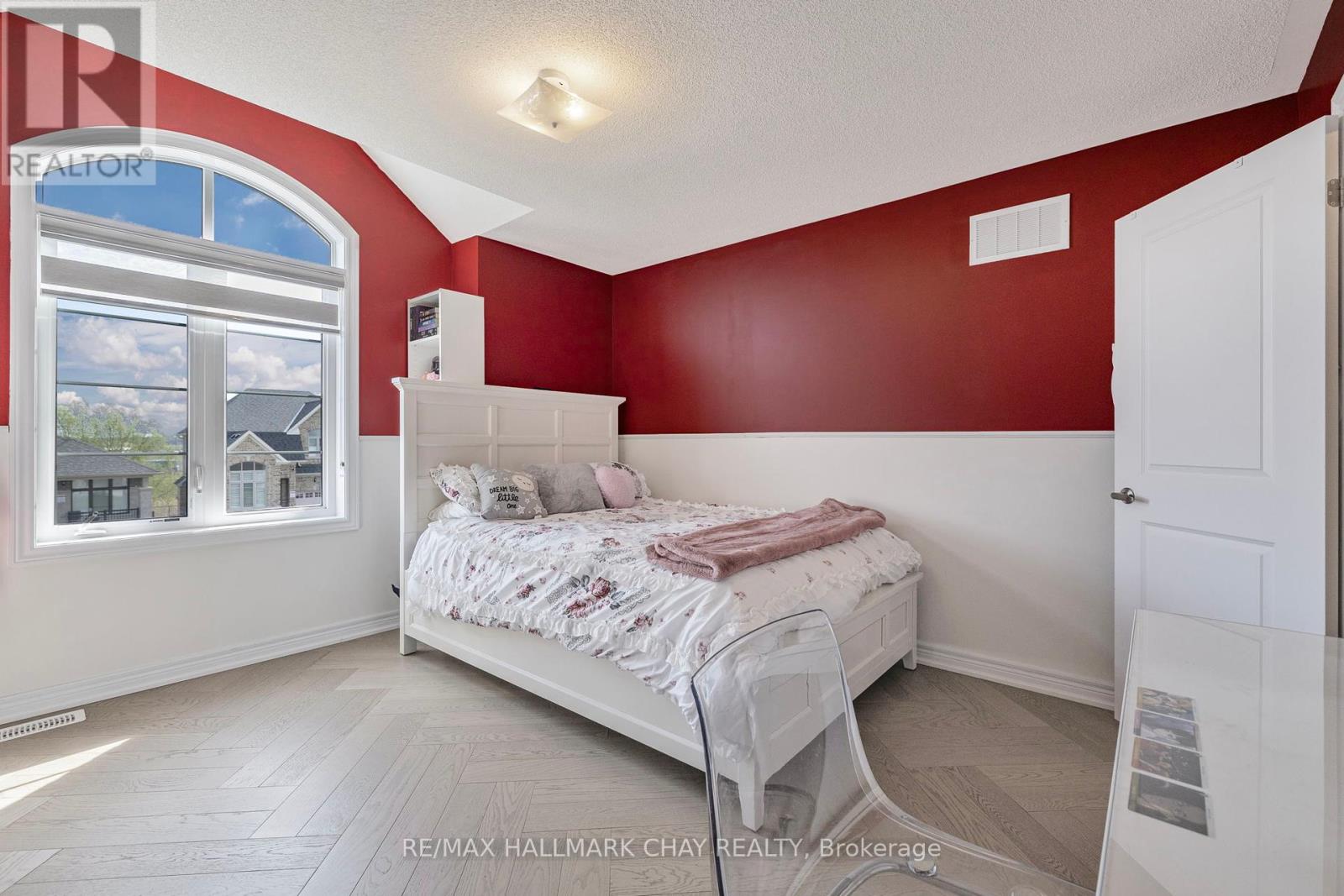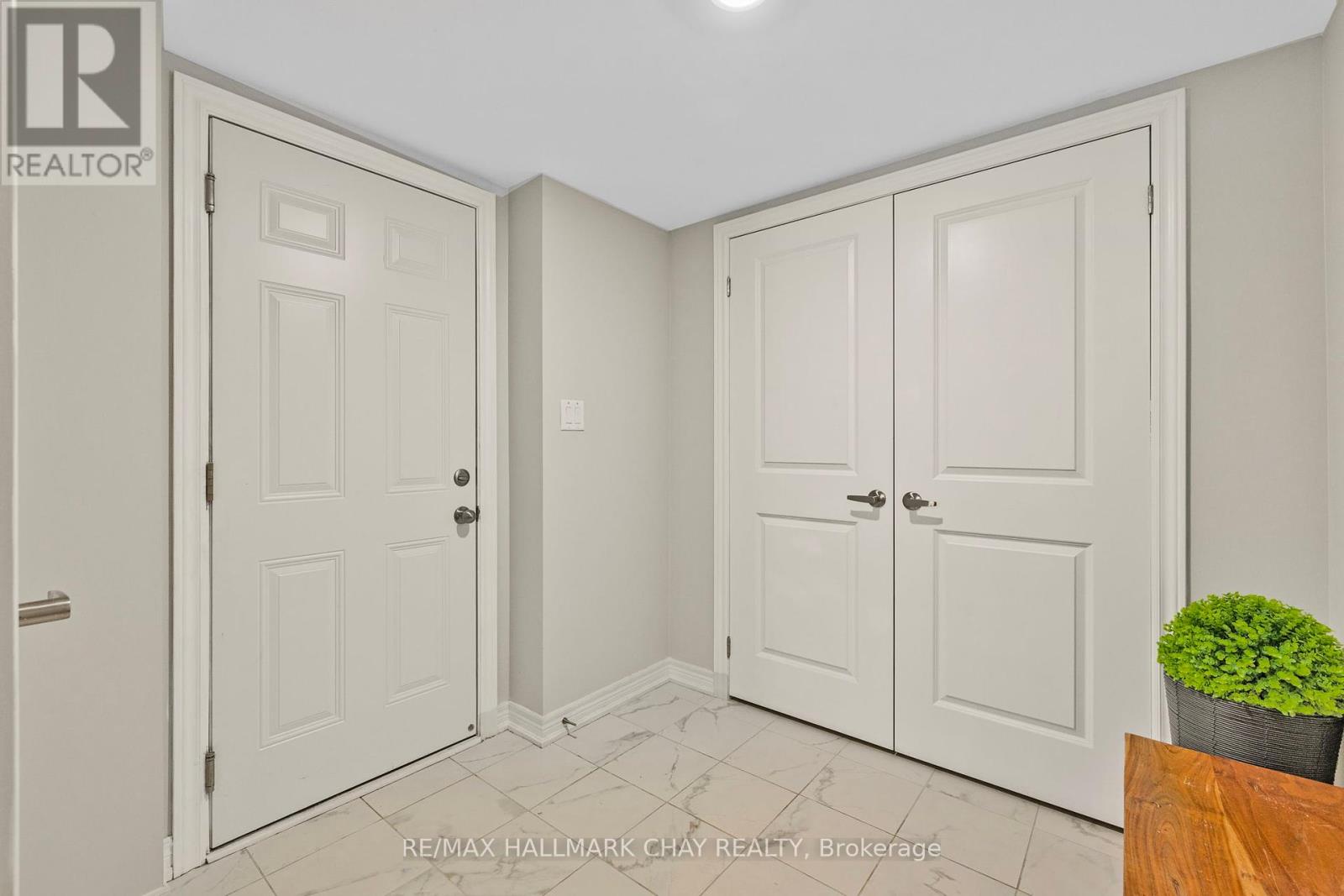$1,339,300
Welcome To Georgina's Newest & Most Sought-After Estate Communities. Located On A Premium Lot Backing On The Ravine. This Exceptional Home Offers Privacy, Space & Luxury. With Over 3,000 SqFt Above Grade Living Space, Its Thoughtfully Designed To Meet The Needs Of Growing Families & Those Who Love To Entertain. At The Heart Of The Home Is A Fully Customized, Chef-Inspired Kitchen, Tailored For Culinary Enthusiasts & Gracious Hosts Alike. With Over $50,000 In Upgrades, This One-Of-One Kitchen Features A Professional-Grade Chefs Fridge, Gas Range, Built-In Microwave/Convection Oven, Breakfast Bar & An Oversized Quartz Island. Making It As Functional As It Is Stunning. The Main Living Area Is Filled With Natural Light With The Large Windows & Features 9-Foot Ceilings, 8-Foot Arched Entryways & Cozy Fireplace, Creating Warm & Welcoming Atmosphere With A 4 Piece Ensuite On The Main Level. Upstairs Is 4 Spacious Bedrooms & 3 Ensuites, Offering Comfort & Privacy For The Entire Family. Highlights Include, Generous Primary Suite With A Walk-In Closet, 5-Piece Ensuite, Including, Soaker Tub, Glass Shower & Double Vanity. The 2nd Bedroom With Its Own Private Ensuite & Walk-In Closet. The 3rd & 4th Bedrooms Sharing A Convenient Jack & Jill 4 Piece Ensuite, Each With Walk-In Closets. Access To The Laundry Room Situated On The Upper Level. Conveniently Located Just Minutes From Highway 404, Lake Simcoe, Parks, Schools, Recreation Centres & All Essential Amenities. This Home Offers The Perfect Balance Of Peaceful Suburban Living With Easy Access To Everything To Enjoy. Whether You're Starting A New Chapter Or Expanding Your Family, This Home Offers A Rare Opportunity For Both Comfort & Tranquility In One Of Georgina's Finest Communities. Welcome Home! (id:59911)
Property Details
| MLS® Number | N12200542 |
| Property Type | Single Family |
| Community Name | Keswick South |
| Features | Irregular Lot Size, Carpet Free |
| Parking Space Total | 6 |
| Structure | Deck |
Building
| Bathroom Total | 4 |
| Bedrooms Above Ground | 4 |
| Bedrooms Below Ground | 1 |
| Bedrooms Total | 5 |
| Age | 0 To 5 Years |
| Amenities | Fireplace(s) |
| Appliances | Garage Door Opener Remote(s), Water Heater - Tankless, Blinds, Dishwasher, Dryer, Microwave, Washer, Window Coverings, Refrigerator |
| Basement Development | Unfinished |
| Basement Type | N/a (unfinished) |
| Construction Style Attachment | Detached |
| Cooling Type | Central Air Conditioning, Air Exchanger |
| Exterior Finish | Brick, Shingles |
| Fire Protection | Alarm System |
| Fireplace Present | Yes |
| Flooring Type | Hardwood |
| Foundation Type | Concrete |
| Heating Fuel | Natural Gas |
| Heating Type | Forced Air |
| Stories Total | 2 |
| Size Interior | 3,000 - 3,500 Ft2 |
| Type | House |
| Utility Water | Municipal Water |
Parking
| Garage |
Land
| Acreage | No |
| Fence Type | Fenced Yard |
| Sewer | Sanitary Sewer |
| Size Depth | 108 Ft ,8 In |
| Size Frontage | 40 Ft ,2 In |
| Size Irregular | 40.2 X 108.7 Ft |
| Size Total Text | 40.2 X 108.7 Ft |
Utilities
| Cable | Installed |
| Electricity | Installed |
| Sewer | Installed |
Interested in 6 John Dallimore Drive, Georgina, Ontario L4P 0S6?

Curtis Goddard
Broker
www.noworries.ca/
www.facebook.com/TheCurtisGoddardTeam?ref=bookmarks
www.linkedin.com/profile/view?id=AAIAABAYnnoBBiGl18dT3T-tKF14YZ3k-XYsRfk&trk=nav_responsive_
450 Holland St West #4
Bradford, Ontario L3Z 0G1
(705) 722-7100

Ryan Staveley
Salesperson
www.noworries.ca/
450 Holland St West #4
Bradford, Ontario L3Z 0G1
(705) 722-7100

















































