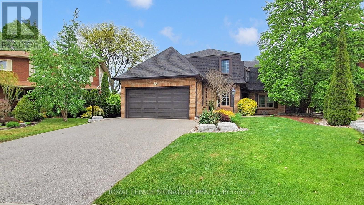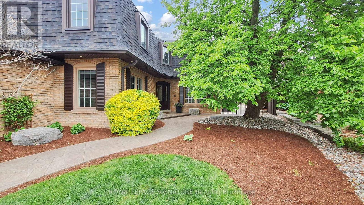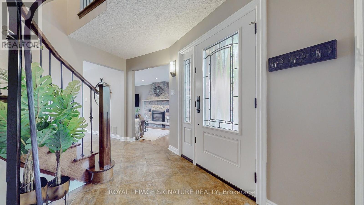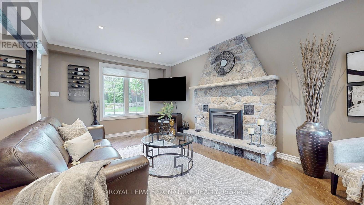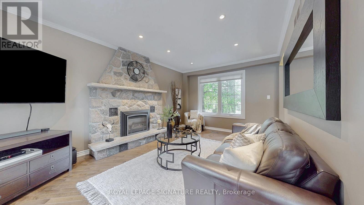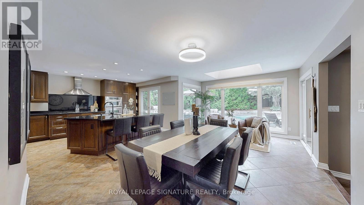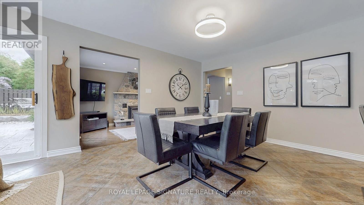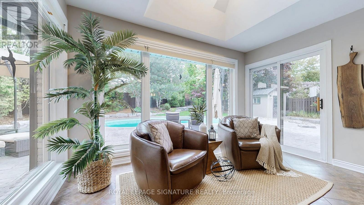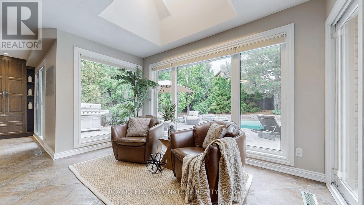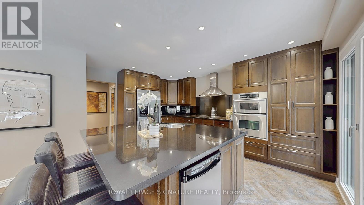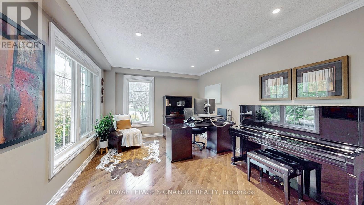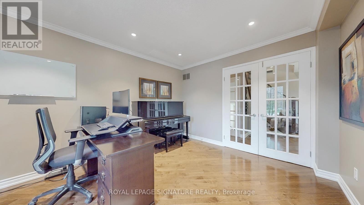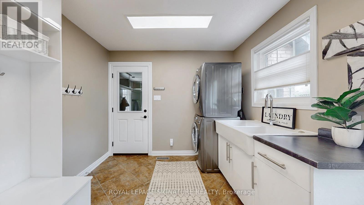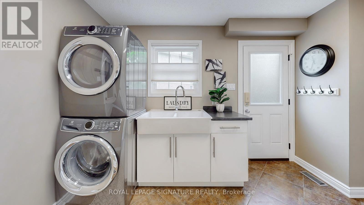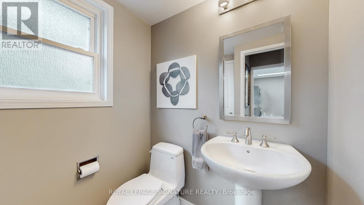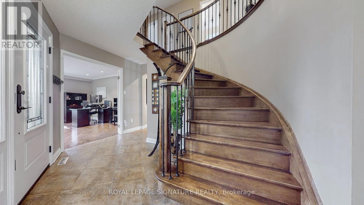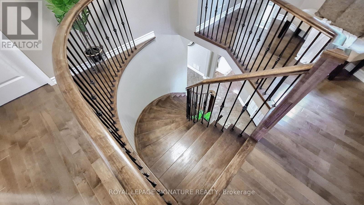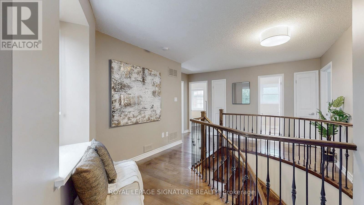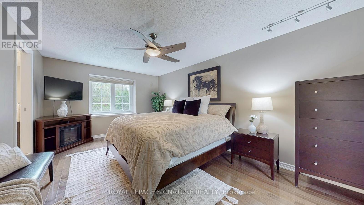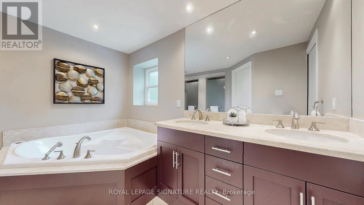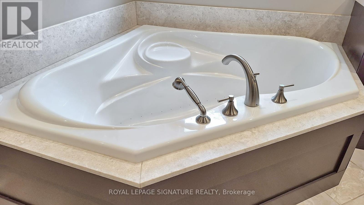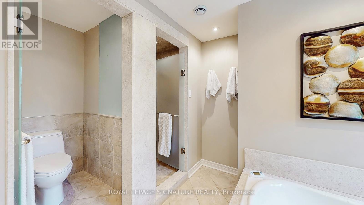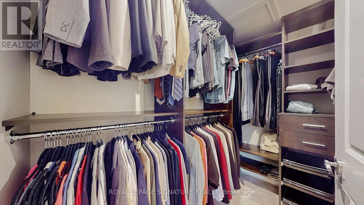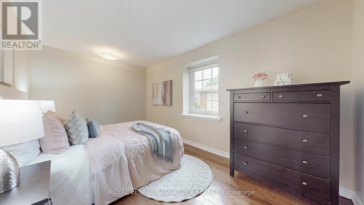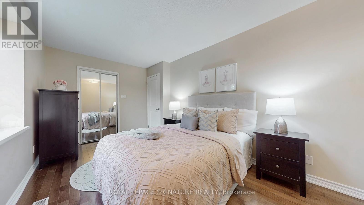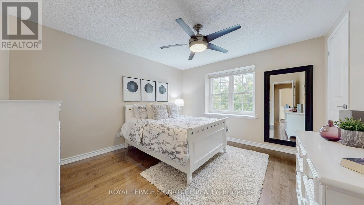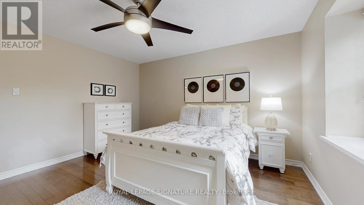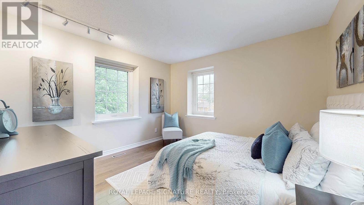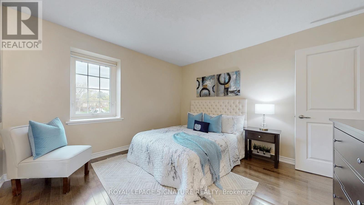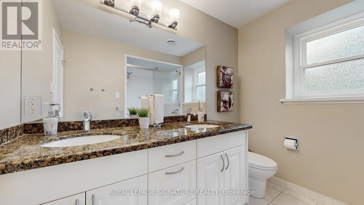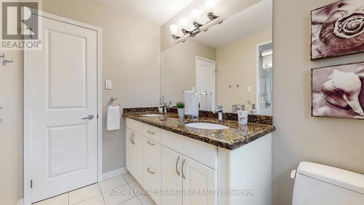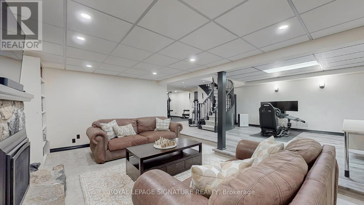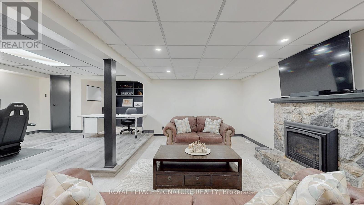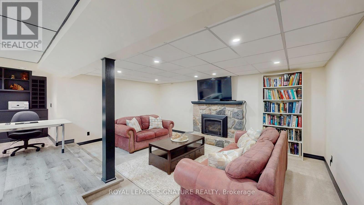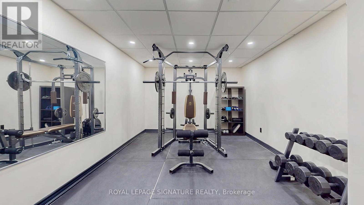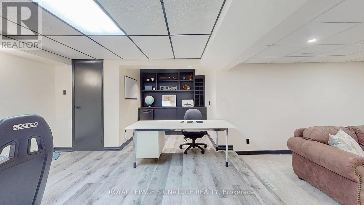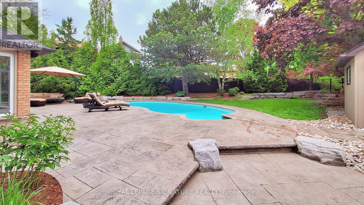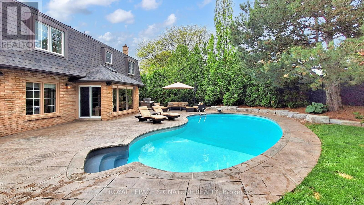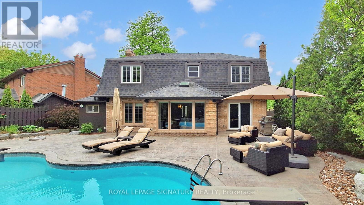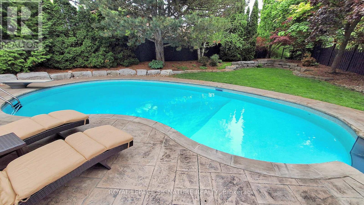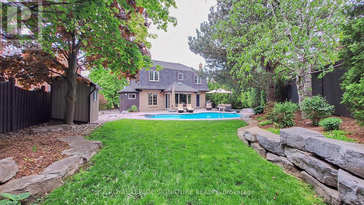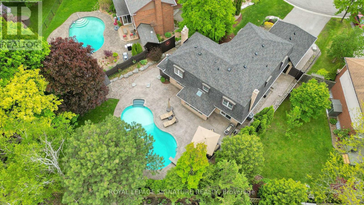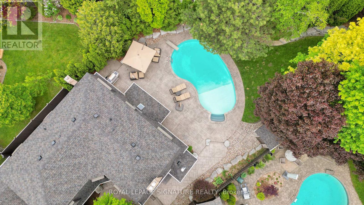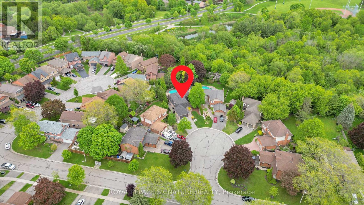$1,089,000
A Stunning Home Located In A Private Court Setting, Beautifully Landscaped And Backing Onto Pringle Creek, This Is The Home You've Been Waiting For! This Meticulously Maintained 4 Bedroom, 4 Bathroom Home Has Been Renovated And Updated From Top To Bottom! Step Inside To Cozy Dark Hardwood Floors And A Beautiful Open Concept Gourmet Kitchen Complete With Granite Countertops, Built-In Stainless Steel Appliances, Spacious Island And A Sun-Filled Sitting Area Including Skylight, Overlooking Your Private Backyard Oasis. Enjoy Summer Relaxing By The In-Ground Salt Water Pool, Surrounded By Mature Trees And Complete Privacy. The Family Room Is Bookcased By Two Large Windows With A Charming Stone Gas Fireplace, While The Double French Doors To The Main Floor Office Is The Perfect Work From Home Space. Direct Access From The Garage To The Spacious Mud Room With Ample Built-In Storage And Main Floor Laundry. Upstairs, The Primary Retreat Features A Luxurious 5pc Ensuite With A Bain Ultra Soaker/Jet Tub And A Spacious Walk-in Closet. Three Additional Large Bedrooms, A Tastefully Renovated 5pc Main Bath And Hardwood Floors Extend Throughout The Upper Level. The Cozy Finished Basement Is Perfect For Added Living Space, Featuring A Gas Fireplace, Dry Bar And 2pc Bathroom. A Bonus Space That Is Perfect For A Home Gym And A Separate Large Storage, Hobby Area And Cold Storage Room. New Roof, Newer Windows, Newer Doors, Newer Furnace And A/C, Epoxy Flooring In The Garage, 200AMP And EV Ready. Located In The Perfect Court With Exceptional Neighbours. Top-Rated Schools, Parks, Transit And Shopping. This Move-In Ready Home Is An Exceptional Find In The High-Demand Pringle Creek Community. This Is Your Chance To Own This Spectacular Home. (id:59911)
Property Details
| MLS® Number | E12209385 |
| Property Type | Single Family |
| Community Name | Pringle Creek |
| Amenities Near By | Hospital, Place Of Worship, Public Transit, Schools |
| Features | Ravine |
| Parking Space Total | 6 |
| Pool Features | Salt Water Pool |
| Pool Type | Inground Pool |
| Structure | Shed |
Building
| Bathroom Total | 4 |
| Bedrooms Above Ground | 4 |
| Bedrooms Total | 4 |
| Age | 31 To 50 Years |
| Amenities | Fireplace(s) |
| Appliances | Garage Door Opener Remote(s), Oven - Built-in, Central Vacuum, Water Heater, Dishwasher, Dryer, Freezer, Microwave, Oven, Hood Fan, Washer, Window Coverings, Refrigerator |
| Basement Development | Finished |
| Basement Type | N/a (finished) |
| Construction Style Attachment | Detached |
| Cooling Type | Central Air Conditioning |
| Exterior Finish | Brick |
| Fire Protection | Alarm System, Smoke Detectors |
| Fireplace Present | Yes |
| Fireplace Total | 2 |
| Flooring Type | Hardwood, Tile, Laminate |
| Foundation Type | Unknown |
| Half Bath Total | 2 |
| Heating Fuel | Natural Gas |
| Heating Type | Forced Air |
| Stories Total | 2 |
| Size Interior | 2,500 - 3,000 Ft2 |
| Type | House |
| Utility Water | Municipal Water |
Parking
| Attached Garage | |
| Garage |
Land
| Acreage | No |
| Fence Type | Fenced Yard |
| Land Amenities | Hospital, Place Of Worship, Public Transit, Schools |
| Landscape Features | Landscaped |
| Size Depth | 163 Ft ,9 In |
| Size Frontage | 46 Ft ,8 In |
| Size Irregular | 46.7 X 163.8 Ft |
| Size Total Text | 46.7 X 163.8 Ft |
Utilities
| Cable | Installed |
| Electricity | Installed |
Interested in 6 Harlowe Court, Whitby, Ontario L1N 6V3?

Christopher Gregoris
Salesperson
8 Sampson Mews Suite 201 The Shops At Don Mills
Toronto, Ontario M3C 0H5
(416) 443-0300
(416) 443-8619
