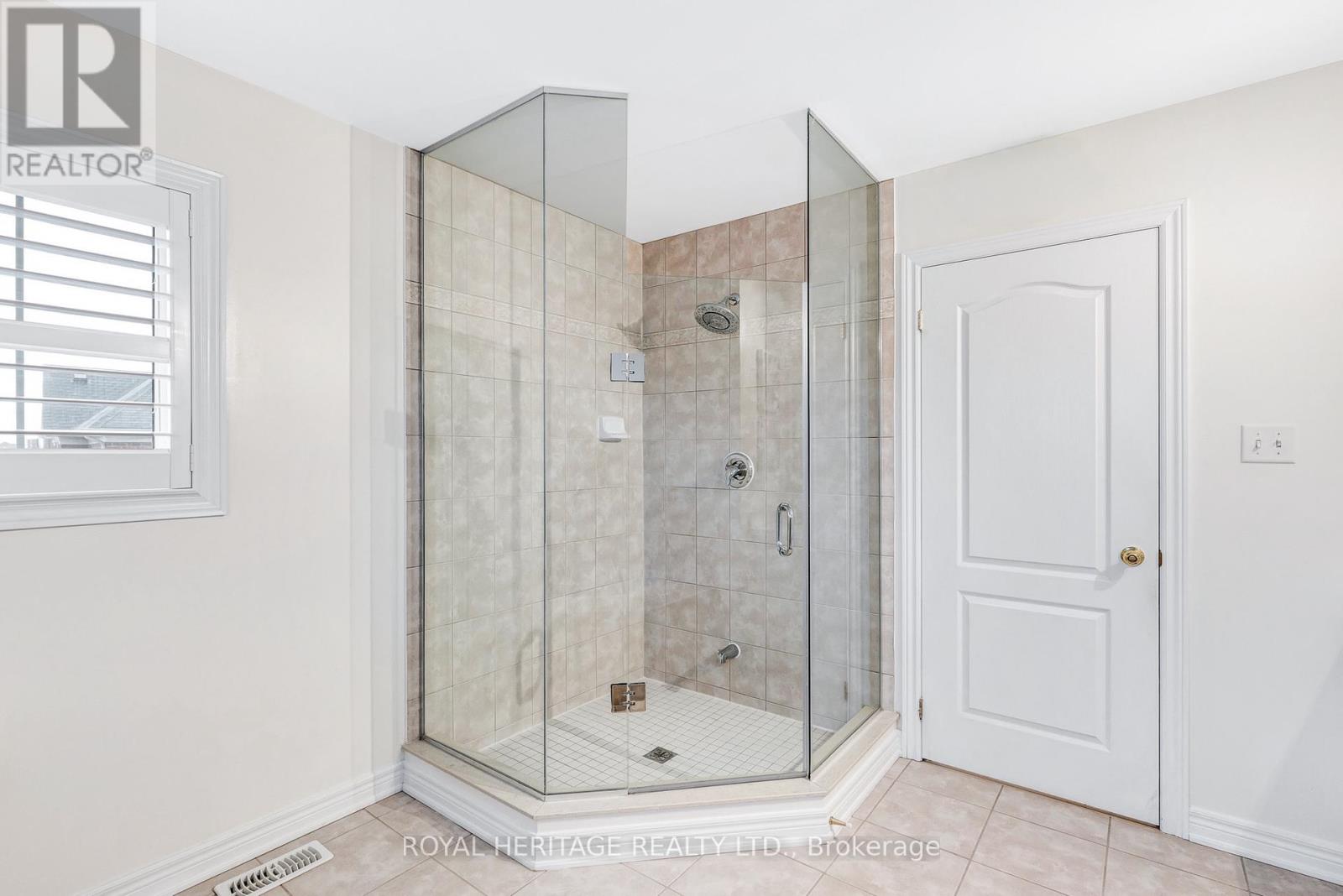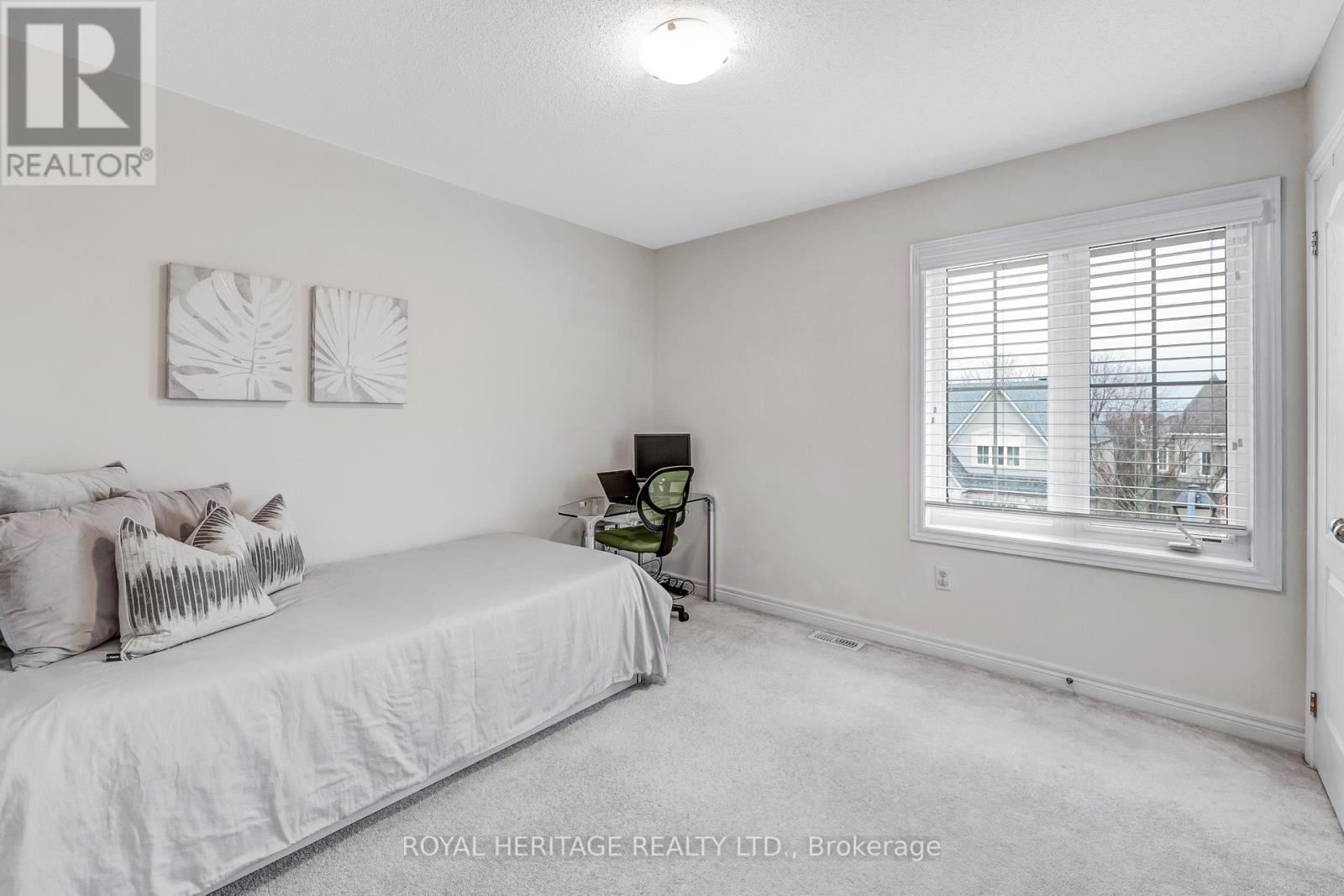$1,399,900
Nestled on a quiet, family-friendly court, this impressive all-brick corner-lot detached home offers a rare and thoughtfully designed layout with premium features throughout. Soaring 10ft ceilings on the main floor set the tone for spacious living. The open-concept kitchen is equipped with custom cabinetry featuring extended-height uppers and added storage, granite countertops, a center island, stainless steel appliances, cooktop with pot drawers, built-in wall oven, built-in microwave, and a Wi-Fi-enabled built-in wall coffee machine, with a walkout to a spacious deck perfect for outdoor entertaining. Hardwood floors, pot lights, and California shutters flow throughout the main and in between level. The great room is a standout with cathedral ceilings, expansive windows, and a walkout to a private balcony. A maple staircase with upgraded treads and iron spindles adds a beautiful architectural touch. The primary bedroom features his and hers closets and a sleek 4-piece ensuite with frameless glass shower and modern tile. Upstairs includes plush broadloom with a high-quality underpad and smart design elements throughout. Step outside to a private, fully fenced yard with a two-tier deck, gazebo, and recessed pot lights ideal for relaxing or hosting. Located close to top-rated schools, parks, shopping, and major highways (401, 407, 412), this home combines comfort, elegance, and a rare floor plan that sets it apart. (id:59911)
Property Details
| MLS® Number | E12095106 |
| Property Type | Single Family |
| Neigbourhood | Salem Heights |
| Community Name | Northeast Ajax |
| Amenities Near By | Public Transit, Schools, Park |
| Features | Cul-de-sac, Lighting |
| Parking Space Total | 6 |
| Structure | Deck, Porch |
Building
| Bathroom Total | 3 |
| Bedrooms Above Ground | 4 |
| Bedrooms Total | 4 |
| Amenities | Fireplace(s) |
| Appliances | Cooktop, Dishwasher, Dryer, Microwave, Oven, Hood Fan, Washer, Window Coverings, Refrigerator |
| Basement Type | Full |
| Construction Style Attachment | Detached |
| Cooling Type | Central Air Conditioning |
| Exterior Finish | Brick |
| Fireplace Present | Yes |
| Flooring Type | Hardwood, Porcelain Tile, Carpeted |
| Foundation Type | Poured Concrete |
| Half Bath Total | 1 |
| Heating Fuel | Natural Gas |
| Heating Type | Forced Air |
| Stories Total | 2 |
| Size Interior | 2,500 - 3,000 Ft2 |
| Type | House |
| Utility Water | Municipal Water |
Parking
| Attached Garage | |
| Garage |
Land
| Acreage | No |
| Fence Type | Fenced Yard |
| Land Amenities | Public Transit, Schools, Park |
| Landscape Features | Landscaped |
| Sewer | Sanitary Sewer |
| Size Depth | 116 Ft ,7 In |
| Size Frontage | 56 Ft ,10 In |
| Size Irregular | 56.9 X 116.6 Ft |
| Size Total Text | 56.9 X 116.6 Ft |
Interested in 6 Eyreglen Court, Ajax, Ontario L1Z 0C1?

Steven James Koufis
Broker
www.stevenkoufis.com
ca.linkedin.com/in/steven-koufis-5259b4176
(905) 831-2222
(905) 239-4807
www.royalheritagerealty.com/

Caroline Frances Grillo
Salesperson
(905) 831-2222
(905) 239-4807
www.royalheritagerealty.com/













































