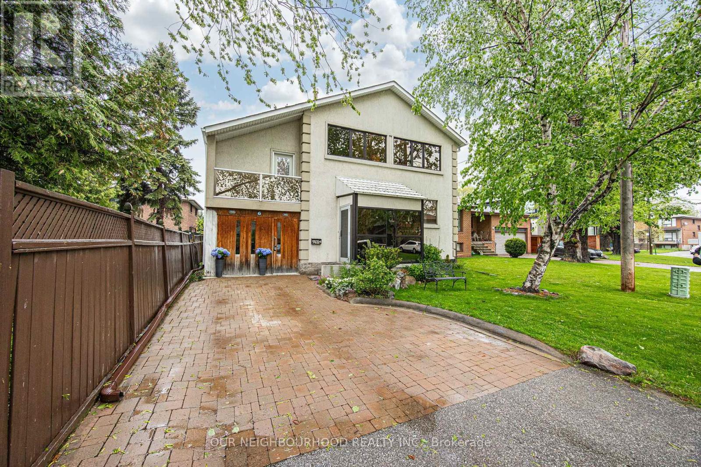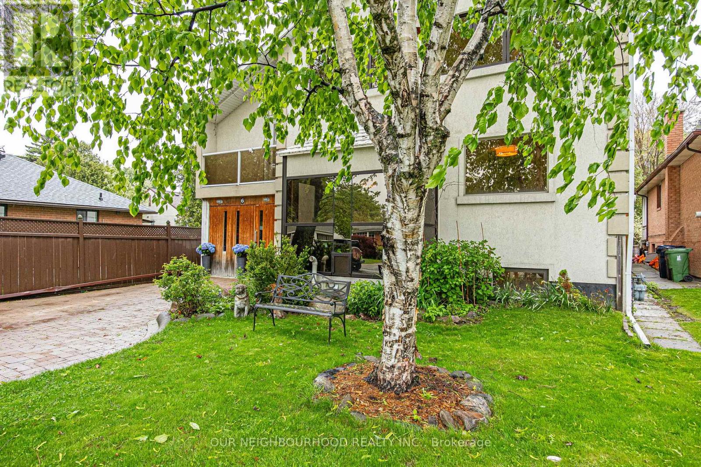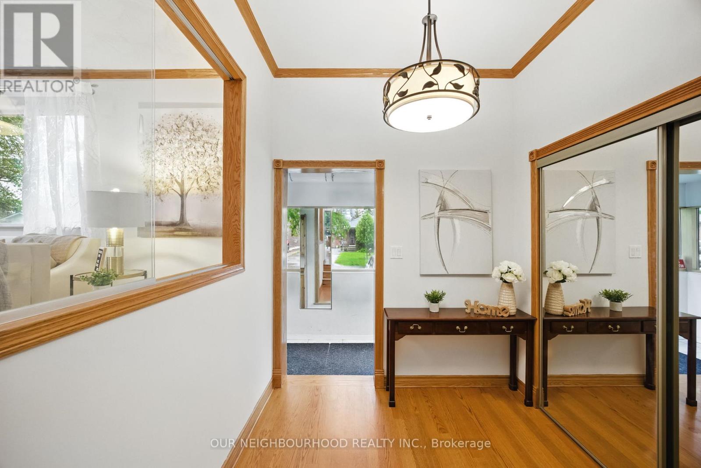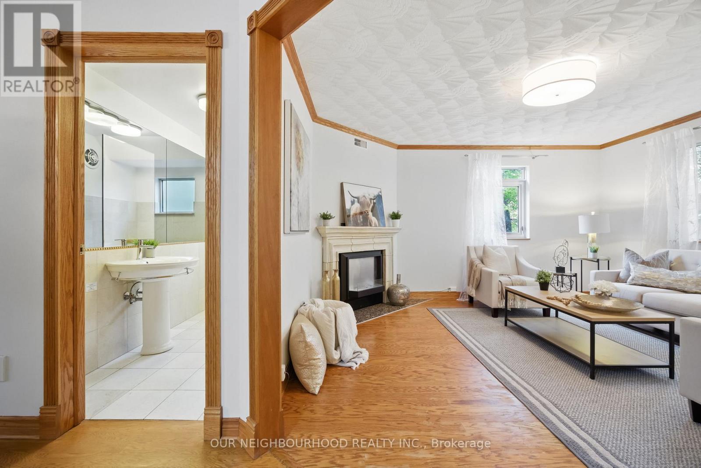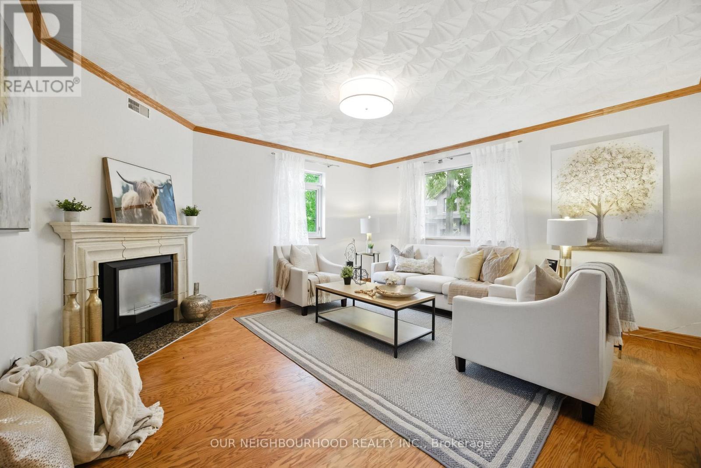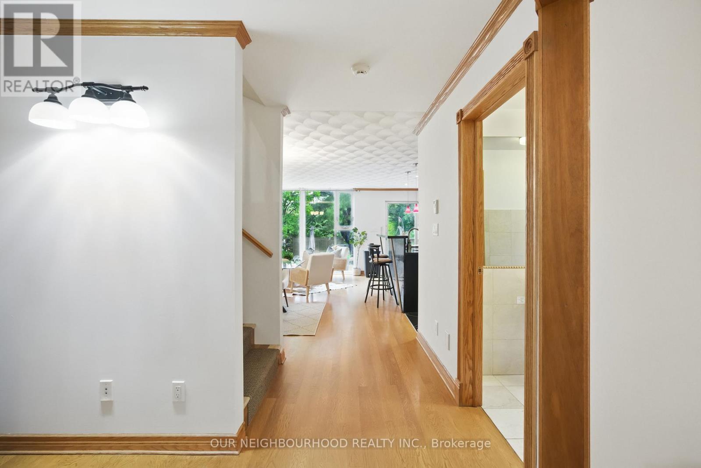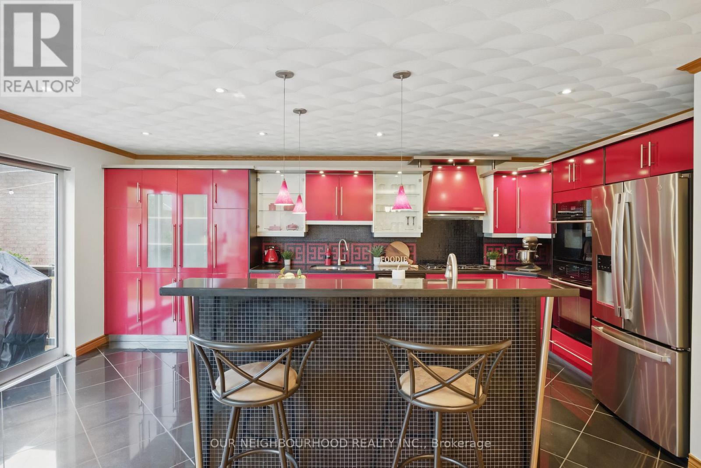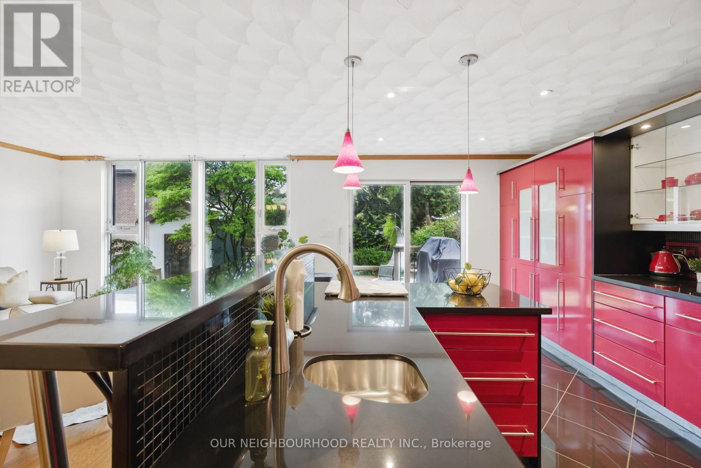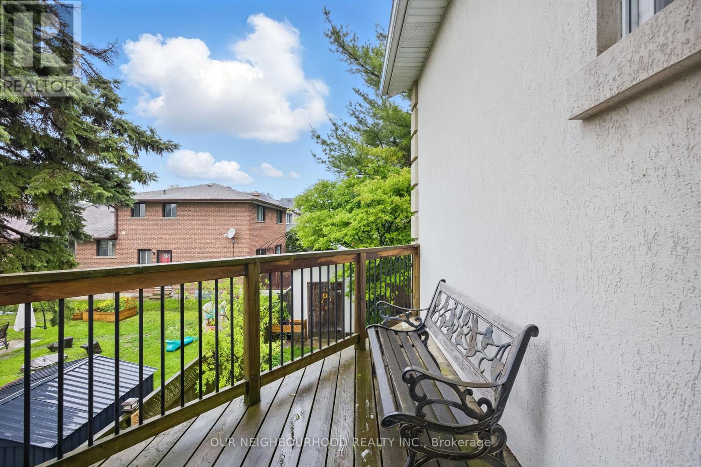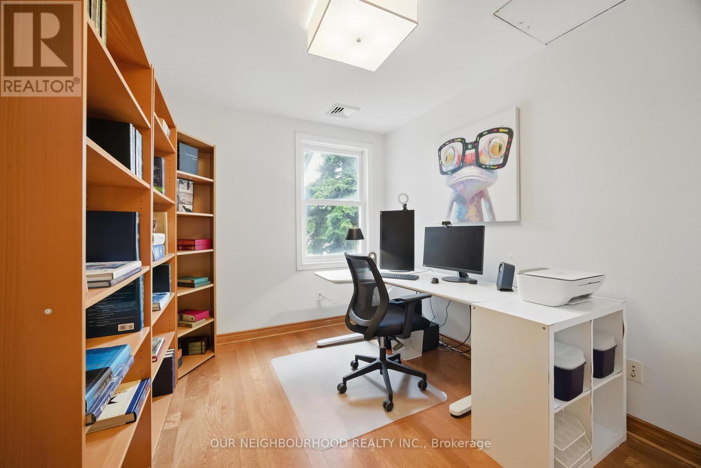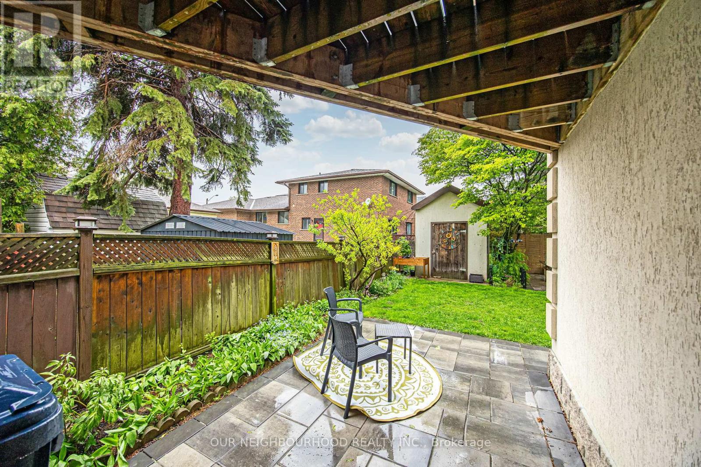$1,699,900
A Multi-Generational Gem in prime Etobicoke! This thoughtfully designed home offers the perfect blend of comfort, functionality, and space for the modern family. At every turn you will find versatility without compromise. Step inside to discover a bright, inviting main level that allows you to wind down after a busy day and host family gatherings that would make any Grandmother proud. The bonus room above the garage is a great place for kids to turn up the music or give parents a place to shut out the noise and relax on your private deck. A fully finished basement is perfect for in-laws or extended family visits. In this highly desirable, family friendly pocket, you're just a short walk to Long Branch GO Station making your downtown commute a breeze. Enjoy Enfield Park and Etobicoke Creek Trail just steps away and all the best of South Etobicoke living; shops, schools, lakefront trails, library and more. This is your opportunity to live, invest, and grow. (id:59911)
Property Details
| MLS® Number | W12170751 |
| Property Type | Single Family |
| Neigbourhood | Alderwood |
| Community Name | Alderwood |
| Amenities Near By | Park, Public Transit |
| Community Features | Community Centre |
| Equipment Type | Water Heater - Tankless |
| Features | Ravine, In-law Suite |
| Parking Space Total | 4 |
| Rental Equipment Type | Water Heater - Tankless |
| Structure | Shed |
Building
| Bathroom Total | 4 |
| Bedrooms Above Ground | 4 |
| Bedrooms Below Ground | 2 |
| Bedrooms Total | 6 |
| Age | 16 To 30 Years |
| Amenities | Fireplace(s) |
| Appliances | Cooktop, Dishwasher, Dryer, Microwave, Oven, Washer, Two Refrigerators |
| Basement Development | Finished |
| Basement Features | Separate Entrance |
| Basement Type | N/a (finished) |
| Construction Style Attachment | Detached |
| Construction Style Split Level | Sidesplit |
| Cooling Type | Central Air Conditioning |
| Exterior Finish | Stucco |
| Fireplace Present | Yes |
| Fireplace Total | 1 |
| Foundation Type | Unknown |
| Half Bath Total | 1 |
| Heating Fuel | Natural Gas |
| Heating Type | Hot Water Radiator Heat |
| Size Interior | 2,500 - 3,000 Ft2 |
| Type | House |
| Utility Water | Municipal Water |
Parking
| Attached Garage | |
| Garage |
Land
| Acreage | No |
| Fence Type | Fenced Yard |
| Land Amenities | Park, Public Transit |
| Sewer | Sanitary Sewer |
| Size Depth | 92 Ft |
| Size Frontage | 40 Ft |
| Size Irregular | 40 X 92 Ft |
| Size Total Text | 40 X 92 Ft |
Interested in 6 Enfield Avenue, Toronto, Ontario M8W 1T7?
Bob Best
Salesperson
www.thinkbest.ca/
286 King St W Unit: 101
Oshawa, Ontario L1J 2J9
(905) 723-5353
(905) 723-5357
www.onri.ca/
Melissa Paterson
Salesperson
www.thinkbest.ca/
1 Queen Street W Unit 101
Cobourg, Ontario K9A 1M8
(905) 373-7272
(905) 373-7212
www.onri.ca/
